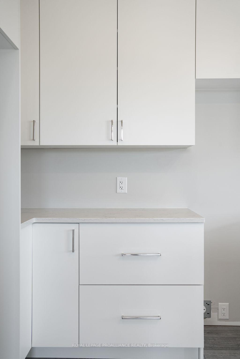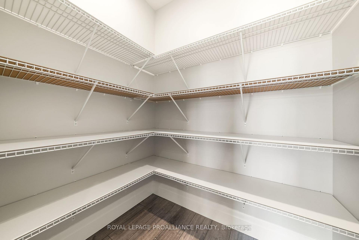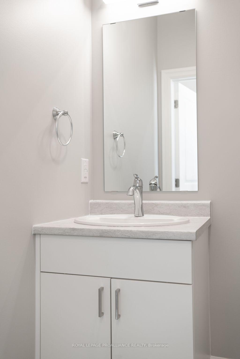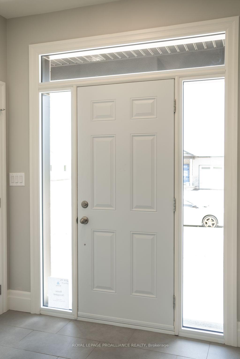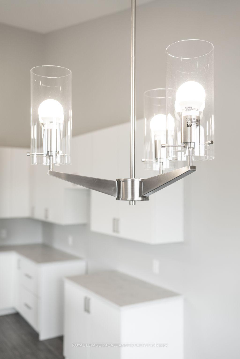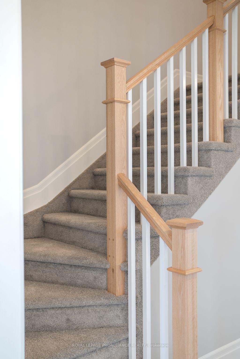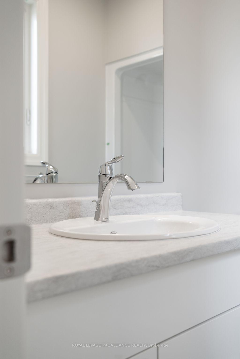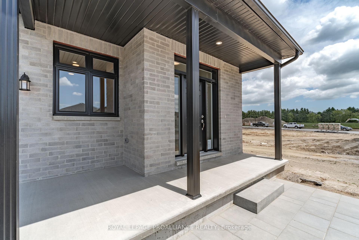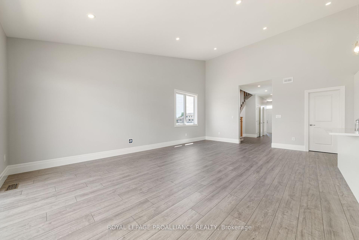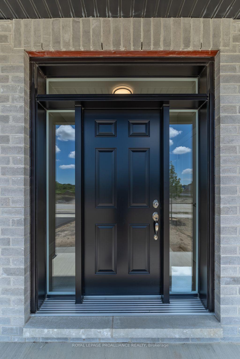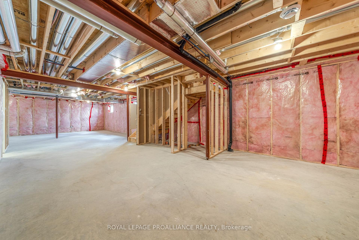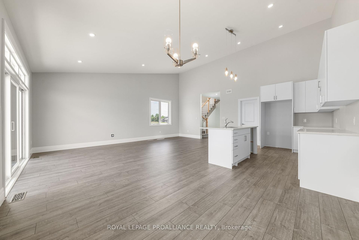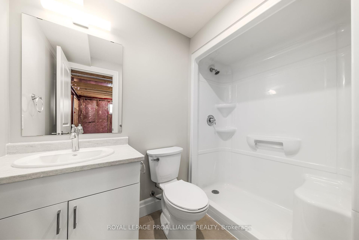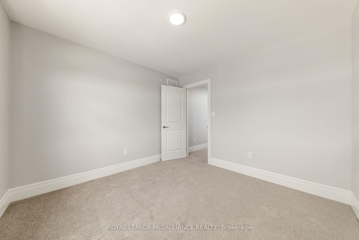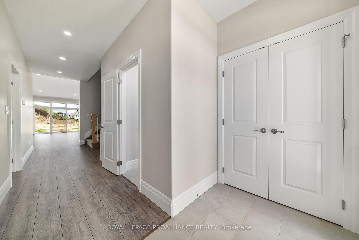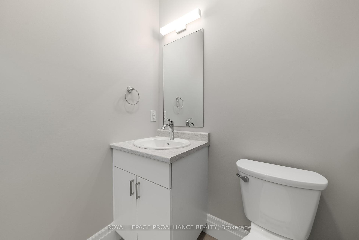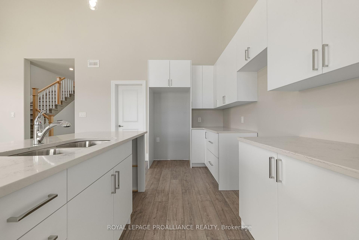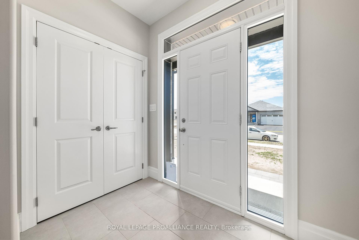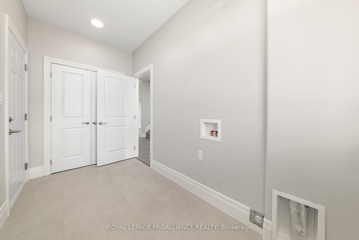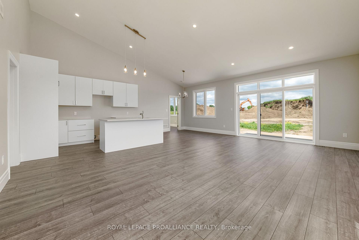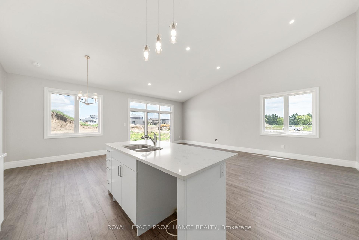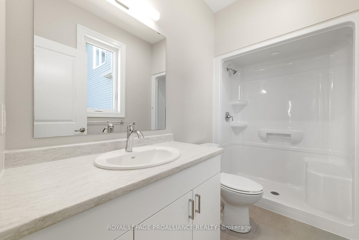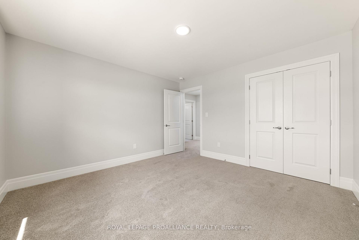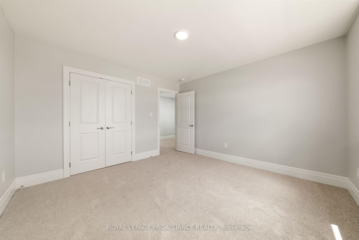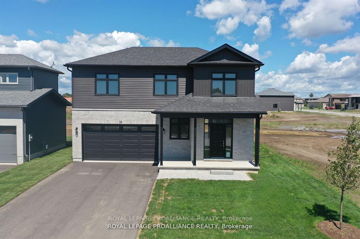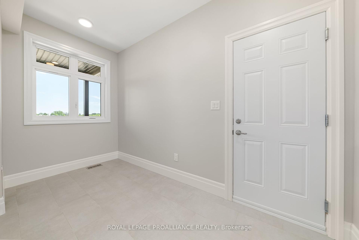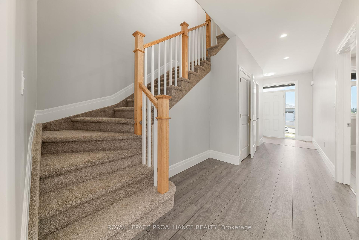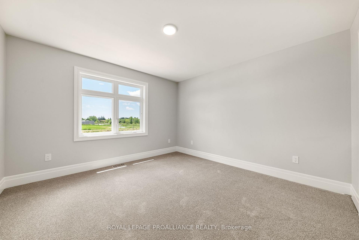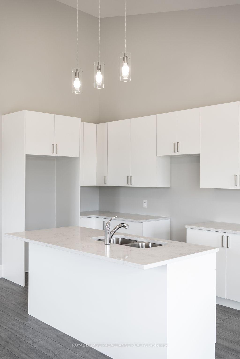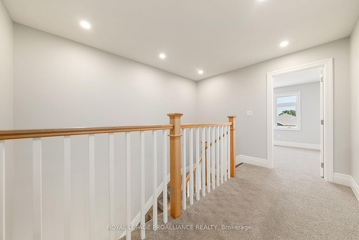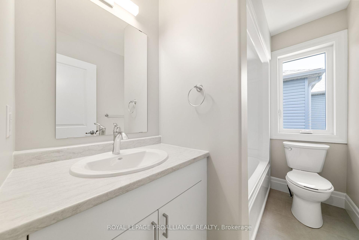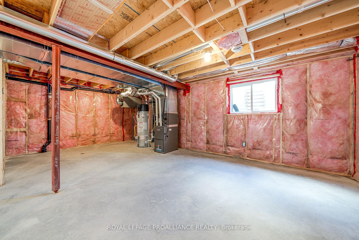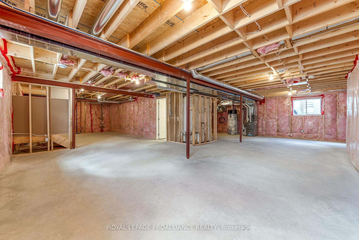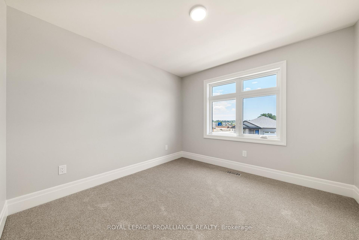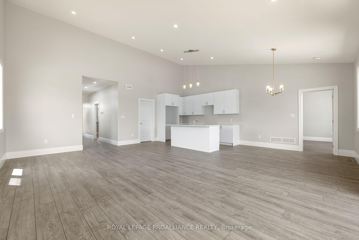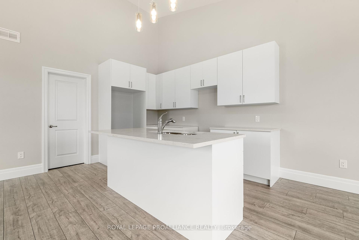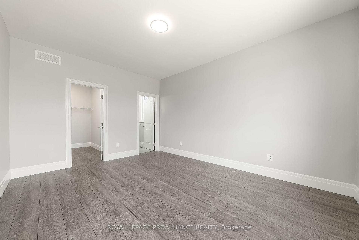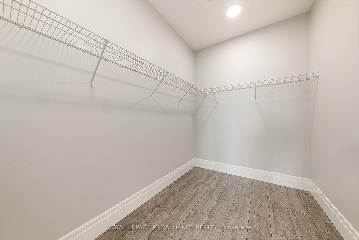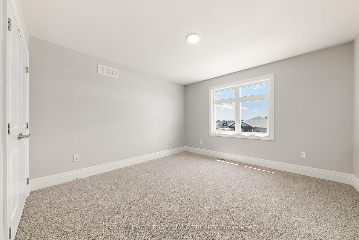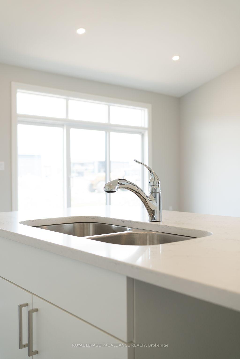$819,900
Available - For Sale
Listing ID: X11907077
10 French St , Prince Edward County, K0K 2T0, Ontario
| Dont miss this incredible opportunity to own a stunning BRAND NEW 4-bedroom, 4-bathroom home priced over $100,000 below the cost of a new build model from the builder! Thoughtfully designed for modern living, this home features the convenience of a main-floor primary bedroom with ensuite, complemented by additional bedrooms upstairs for family or guests.With 2,197 sq. ft. of living space and over $20,000 in premium upgrades, this home exudes elegance and functionality. From sparkling quartz countertops to soaring 9' ceilings and a dramatic vaulted living room ceiling, every detail has been carefully curated.The exterior is equally impressive, with a paved driveway and a fully sodded lot. Plus, youll enjoy peace of mind with a Full Tarion Warranty included.Located in the serene West Meadows subdivision, youre just steps from the Millennium Trail and within walking distance of downtown Pictons charming shops, cozy restaurants, and vibrant community life.This is your chance to step into luxury living. Ready for immediate occupancy at a fraction of the price. Act fast to secure this exceptional value! |
| Price | $819,900 |
| Taxes: | $0.00 |
| Address: | 10 French St , Prince Edward County, K0K 2T0, Ontario |
| Lot Size: | 49.21 x 114.82 (Feet) |
| Directions/Cross Streets: | George Wright Way |
| Rooms: | 11 |
| Bedrooms: | 4 |
| Bedrooms +: | |
| Kitchens: | 1 |
| Family Room: | N |
| Basement: | Full, Part Fin |
| Approximatly Age: | 0-5 |
| Property Type: | Detached |
| Style: | 2-Storey |
| Exterior: | Stone, Vinyl Siding |
| Garage Type: | Attached |
| (Parking/)Drive: | Pvt Double |
| Drive Parking Spaces: | 4 |
| Pool: | None |
| Approximatly Age: | 0-5 |
| Approximatly Square Footage: | 2000-2500 |
| Fireplace/Stove: | N |
| Heat Source: | Gas |
| Heat Type: | Forced Air |
| Central Air Conditioning: | Central Air |
| Central Vac: | N |
| Laundry Level: | Main |
| Elevator Lift: | N |
| Sewers: | Sewers |
| Water: | Municipal |
| Utilities-Cable: | Y |
| Utilities-Hydro: | Y |
| Utilities-Gas: | Y |
| Utilities-Telephone: | Y |
$
%
Years
This calculator is for demonstration purposes only. Always consult a professional
financial advisor before making personal financial decisions.
| Although the information displayed is believed to be accurate, no warranties or representations are made of any kind. |
| ROYAL LEPAGE PROALLIANCE REALTY |
|
|

Dir:
1-866-382-2968
Bus:
416-548-7854
Fax:
416-981-7184
| Book Showing | Email a Friend |
Jump To:
At a Glance:
| Type: | Freehold - Detached |
| Area: | Prince Edward County |
| Municipality: | Prince Edward County |
| Neighbourhood: | Picton |
| Style: | 2-Storey |
| Lot Size: | 49.21 x 114.82(Feet) |
| Approximate Age: | 0-5 |
| Beds: | 4 |
| Baths: | 4 |
| Fireplace: | N |
| Pool: | None |
Locatin Map:
Payment Calculator:
- Color Examples
- Green
- Black and Gold
- Dark Navy Blue And Gold
- Cyan
- Black
- Purple
- Gray
- Blue and Black
- Orange and Black
- Red
- Magenta
- Gold
- Device Examples

