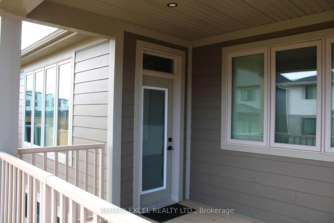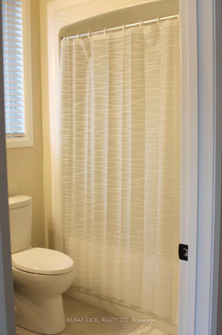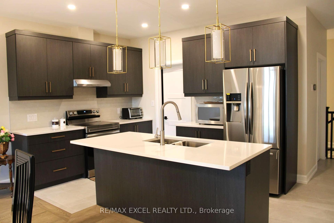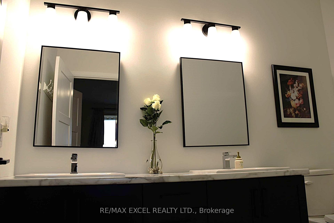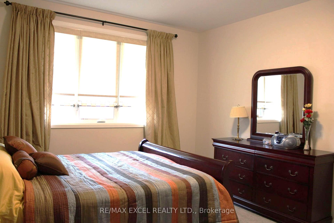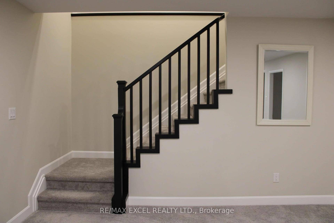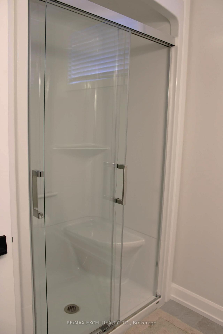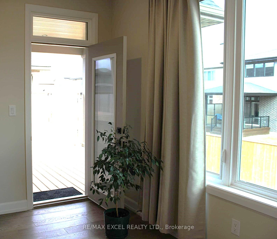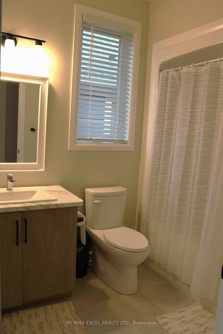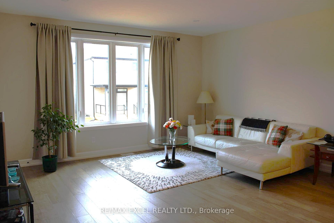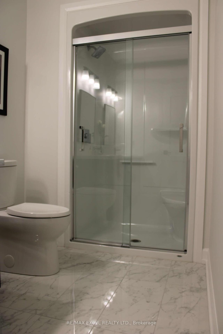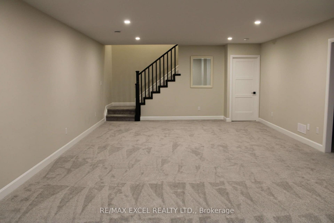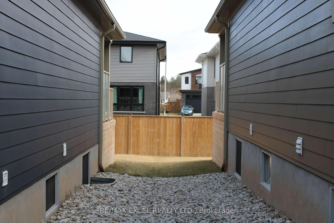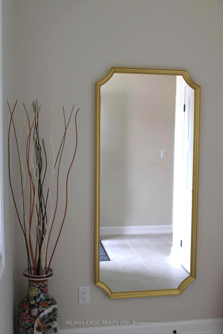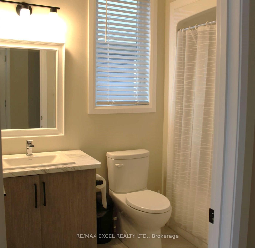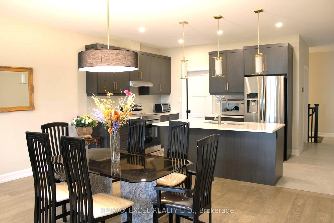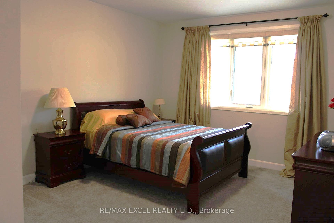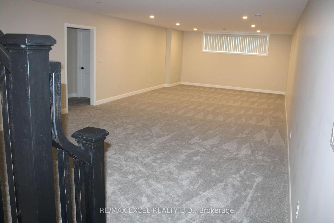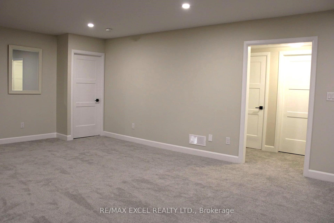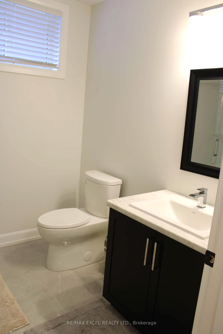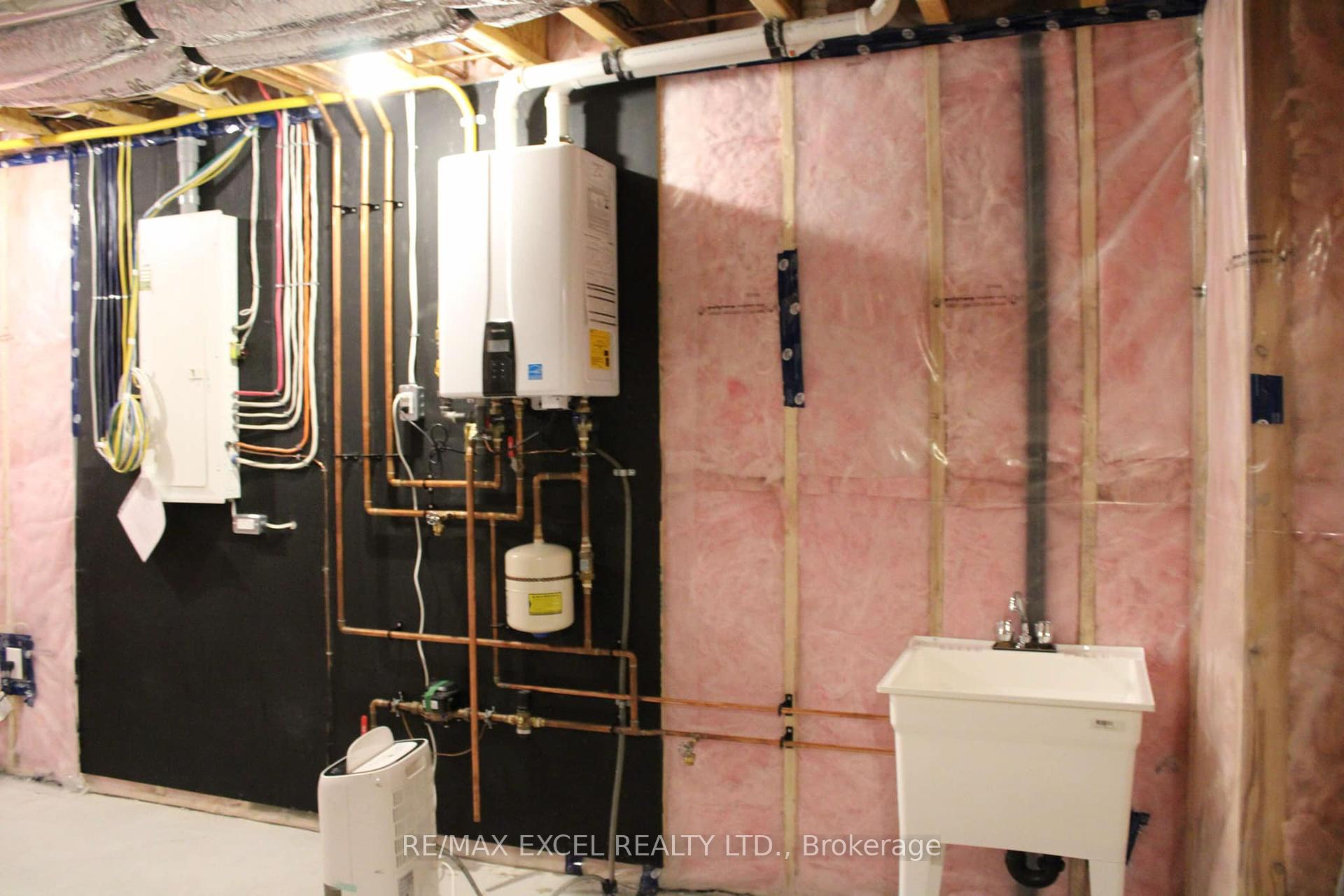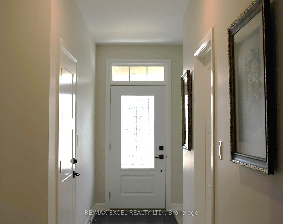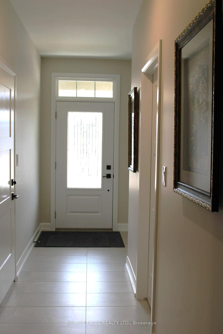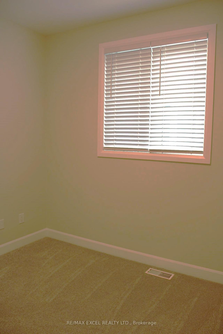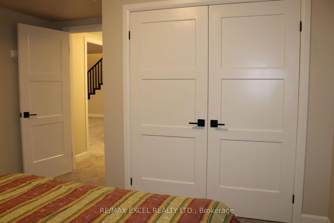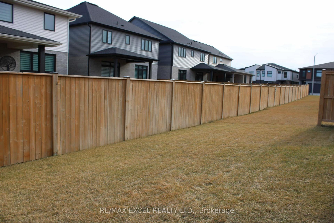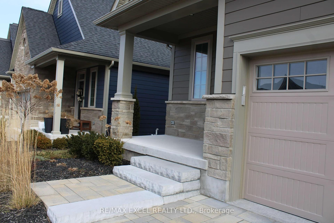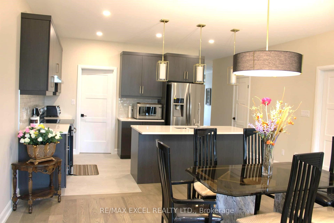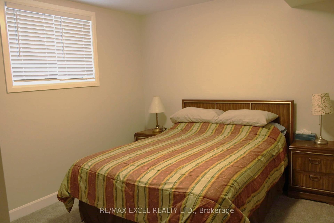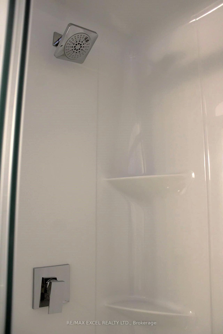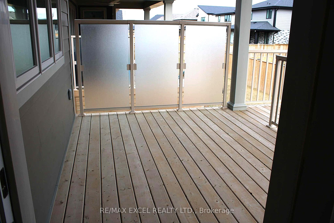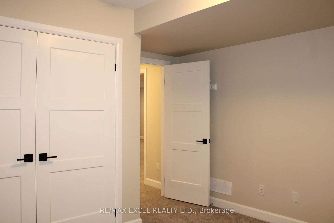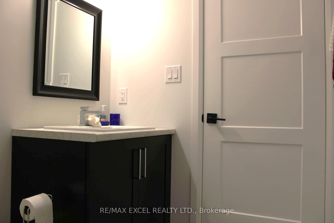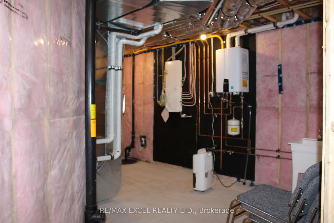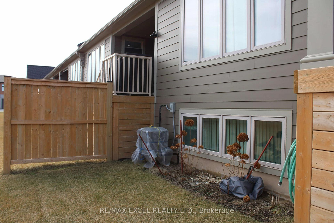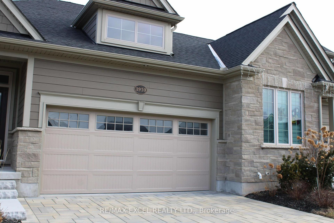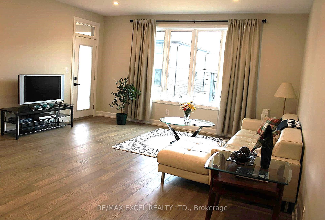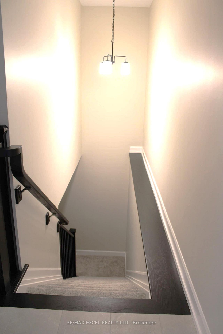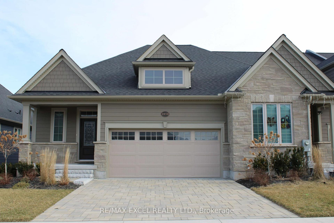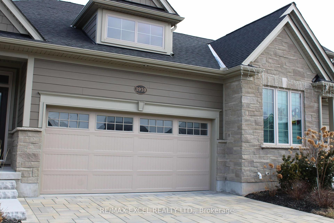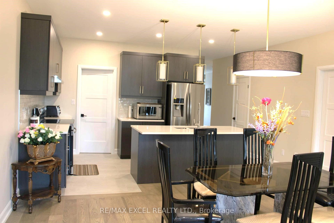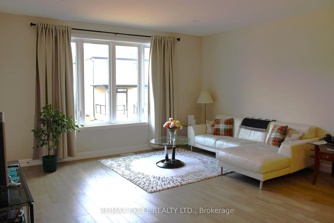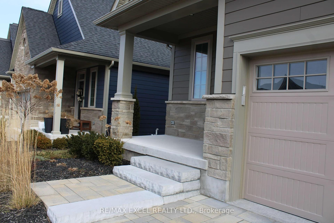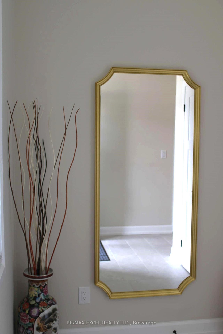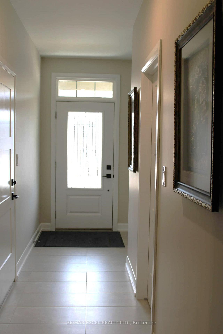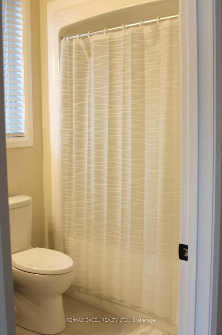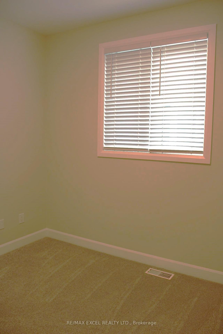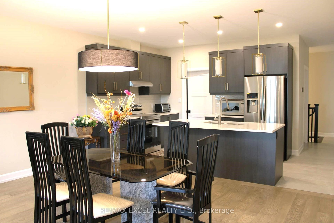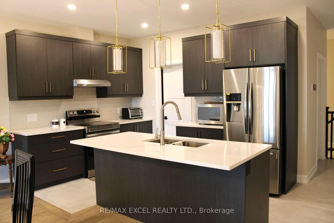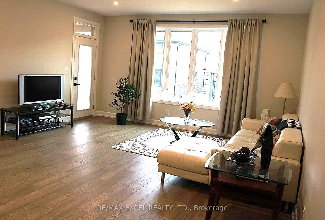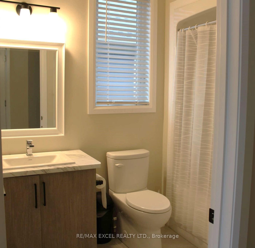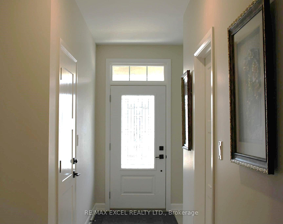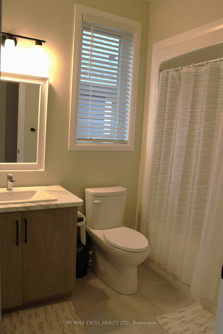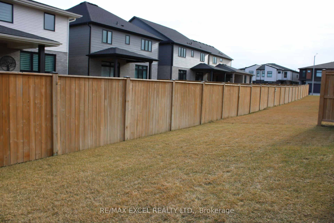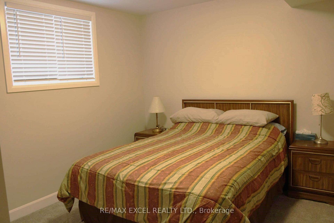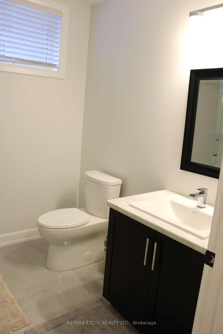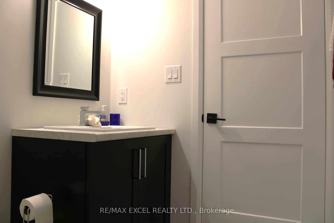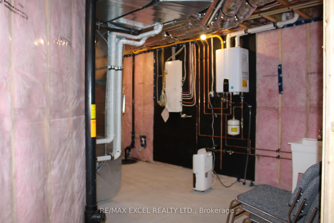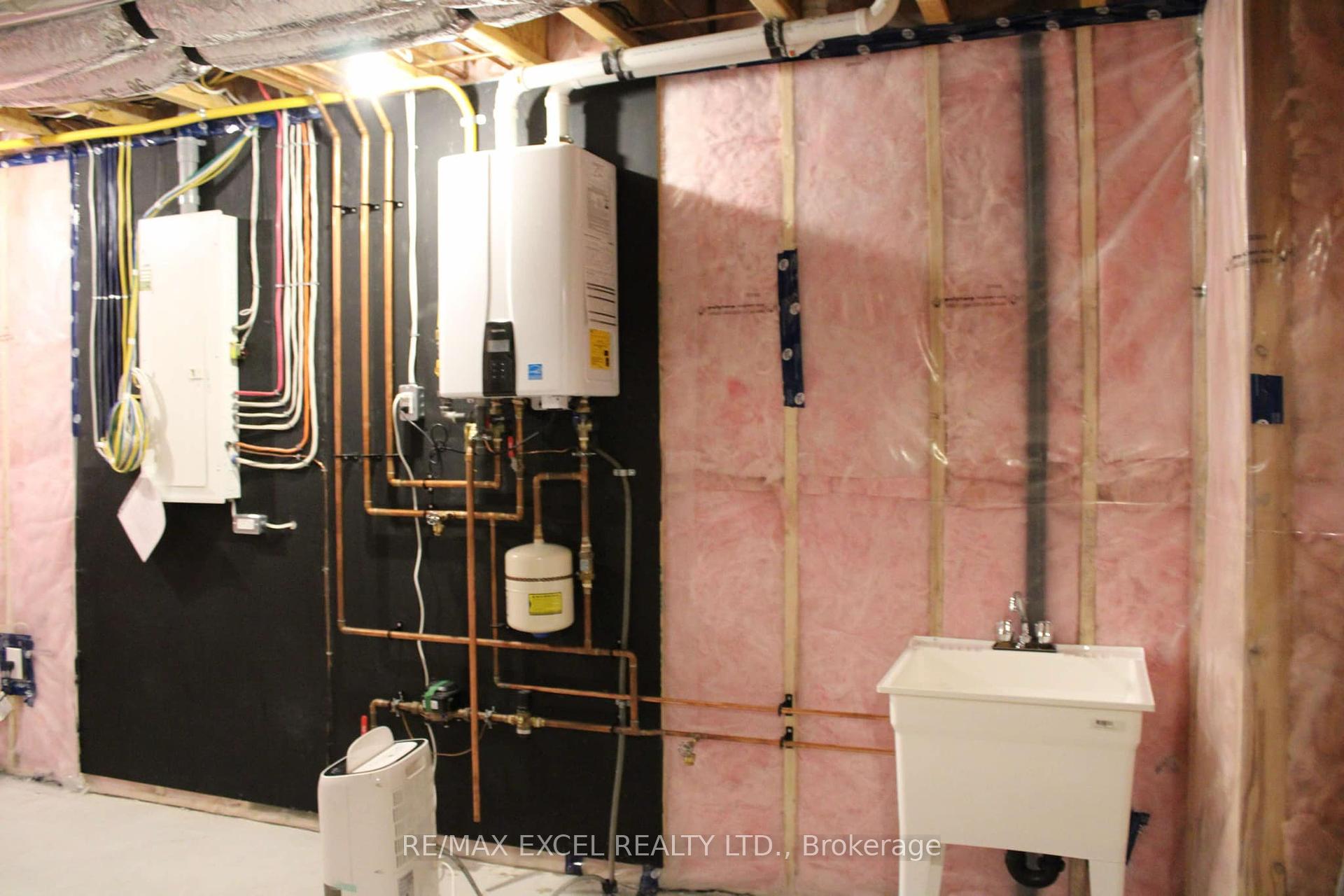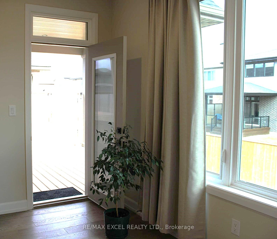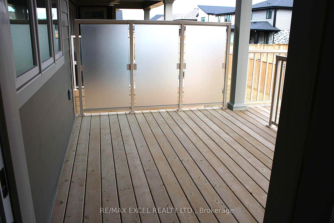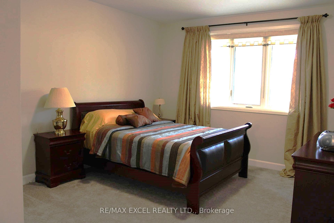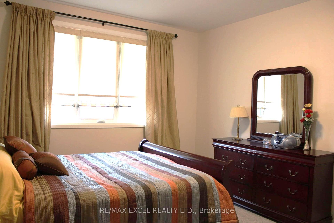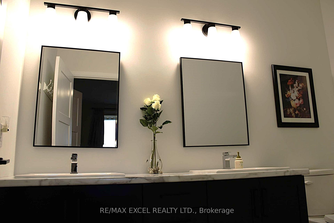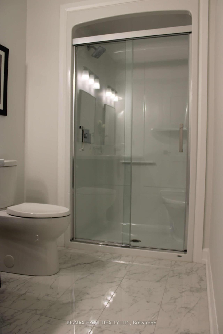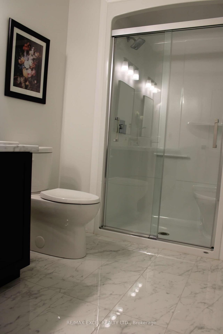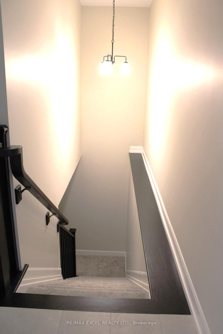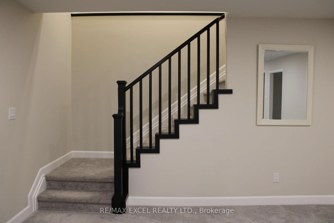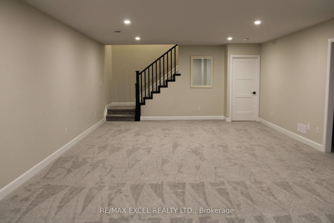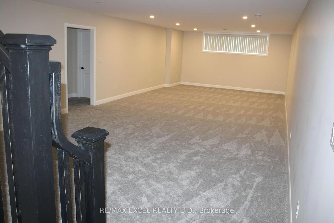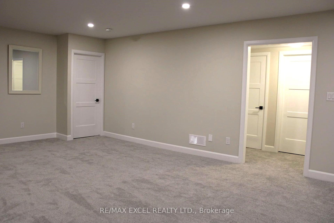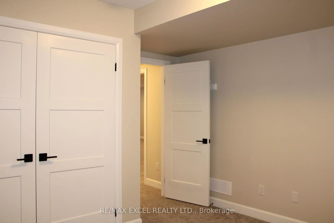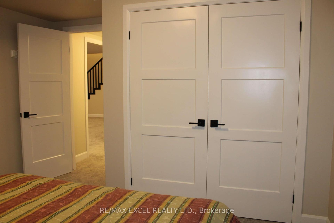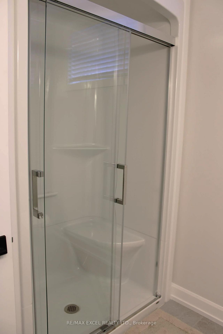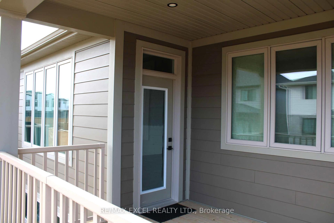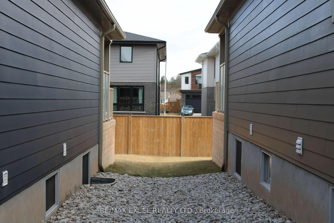$889,999
Available - For Sale
Listing ID: X11906921
3910 Mitchell Cres , Fort Erie, L0S 1S0, Ontario
| Nestled in the picturesque Black Creek area, this modern home is a dream come true for nature lovers. It is just minutes away from the stunning Niagara River and scenic walking, running, and cycling trails along the Niagara Parkway. The exterior boasts premium finishes, including Lafitt stone and James Hardie siding and shakes, enhancing its impressive curb appeal. A rearcovered deck features wooden railings and a glass privacy screen, while an interlocking brick driveway and a sodded front yard with garden plantings further elevate the home's overall attractiveness. Inside, you'll find 9-foot ceilings and luxurious quartz countertops in both the kitchen and bathrooms, a new SS Frigidaire French door refrigerator, a stove, a dishwasher, and a convenient main-floor laundry area that simplifies household tasks. Additionally, the completed basement includes a 2-bedroom, 1-bath in-law suite. This home is equipped with an HVAC system featuring an energy recovery ventilator (ERV), a high-efficiency Carrier forced air gas furnace and central air conditioning to ensure comfort throughout the year. With a double-car garage complete with an automatic garage door opener and its close proximity to the QEW highway for easy access to Niagara Falls, Toronto, Fort Erie, the Peace Bridge to Buffalo, and nearby Costco and Walmart shopping, this home offers both convenience and high quality. Built by the multi-award-winning builder Rinaldi Homes, this house is ready for you to move in and enjoy. |
| Price | $889,999 |
| Taxes: | $5751.12 |
| Assessment: | $338000 |
| Assessment Year: | 2024 |
| Address: | 3910 Mitchell Cres , Fort Erie, L0S 1S0, Ontario |
| Lot Size: | 36.01 x 111.84 (Feet) |
| Directions/Cross Streets: | From Netherby Road, East to Mitchell Cresent |
| Rooms: | 6 |
| Rooms +: | 4 |
| Bedrooms: | 2 |
| Bedrooms +: | 2 |
| Kitchens: | 1 |
| Family Room: | N |
| Basement: | Finished, Full |
| Approximatly Age: | 0-5 |
| Property Type: | Att/Row/Twnhouse |
| Style: | Bungalow |
| Exterior: | Stone, Vinyl Siding |
| Garage Type: | Attached |
| (Parking/)Drive: | Pvt Double |
| Drive Parking Spaces: | 2 |
| Pool: | None |
| Approximatly Age: | 0-5 |
| Approximatly Square Footage: | 1100-1500 |
| Fireplace/Stove: | N |
| Heat Source: | Gas |
| Heat Type: | Forced Air |
| Central Air Conditioning: | Central Air |
| Central Vac: | N |
| Elevator Lift: | N |
| Sewers: | Sewers |
| Water: | Municipal |
$
%
Years
This calculator is for demonstration purposes only. Always consult a professional
financial advisor before making personal financial decisions.
| Although the information displayed is believed to be accurate, no warranties or representations are made of any kind. |
| RE/MAX EXCEL REALTY LTD. |
|
|

Dir:
1-866-382-2968
Bus:
416-548-7854
Fax:
416-981-7184
| Book Showing | Email a Friend |
Jump To:
At a Glance:
| Type: | Freehold - Att/Row/Twnhouse |
| Area: | Niagara |
| Municipality: | Fort Erie |
| Neighbourhood: | 327 - Black Creek |
| Style: | Bungalow |
| Lot Size: | 36.01 x 111.84(Feet) |
| Approximate Age: | 0-5 |
| Tax: | $5,751.12 |
| Beds: | 2+2 |
| Baths: | 3 |
| Fireplace: | N |
| Pool: | None |
Locatin Map:
Payment Calculator:
- Color Examples
- Green
- Black and Gold
- Dark Navy Blue And Gold
- Cyan
- Black
- Purple
- Gray
- Blue and Black
- Orange and Black
- Red
- Magenta
- Gold
- Device Examples

