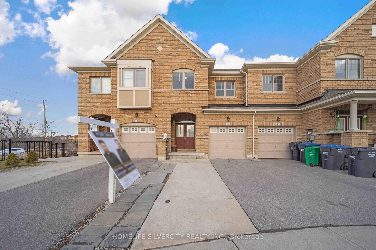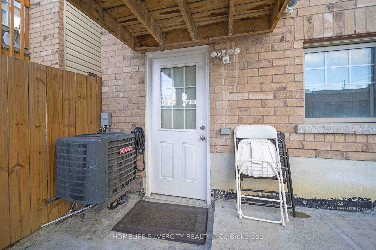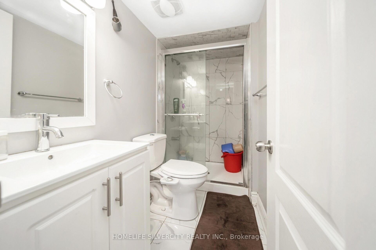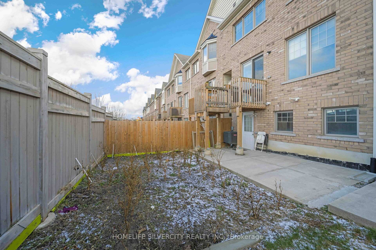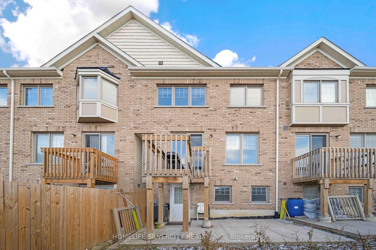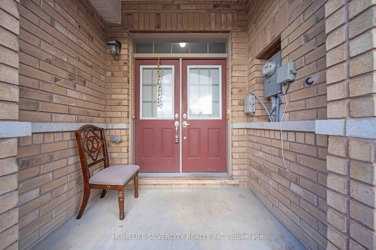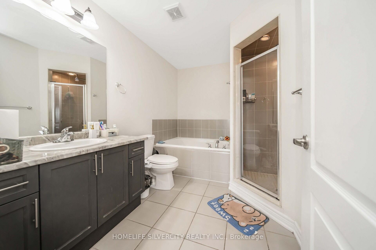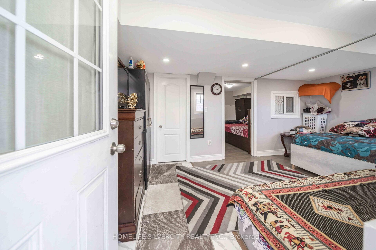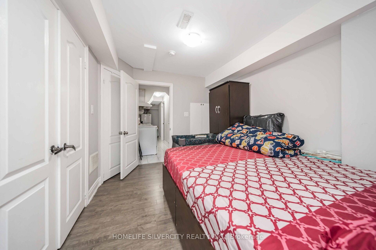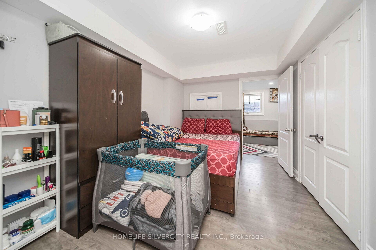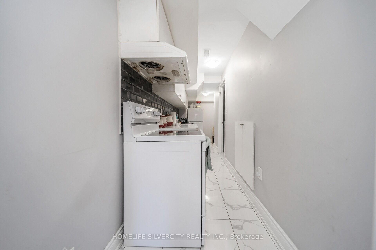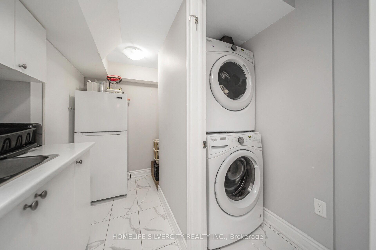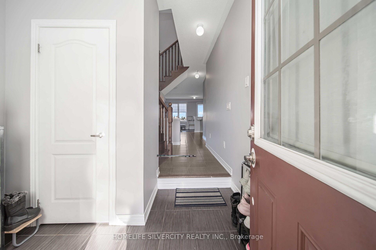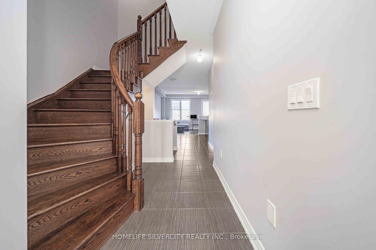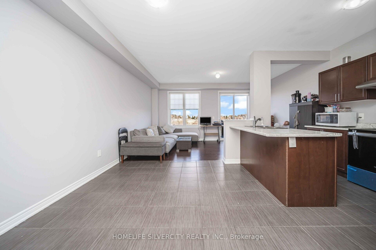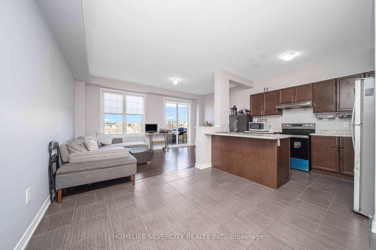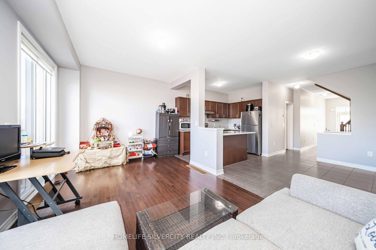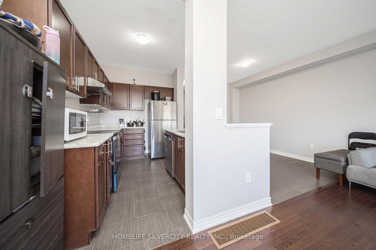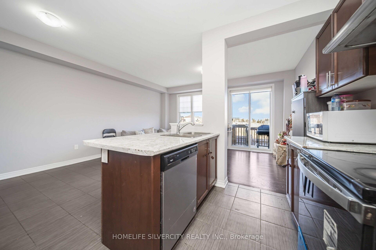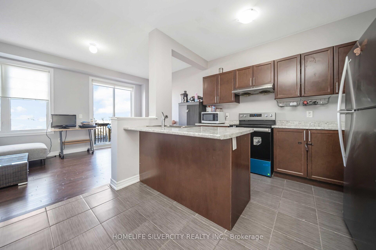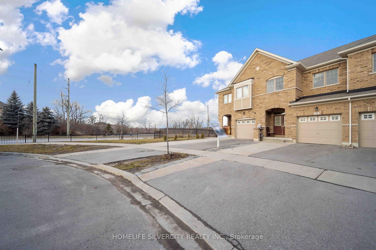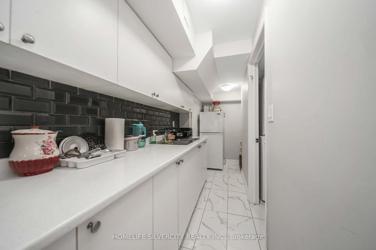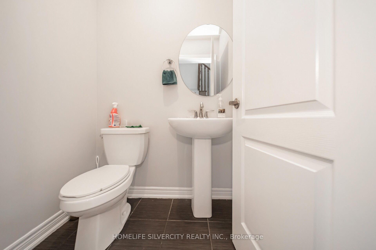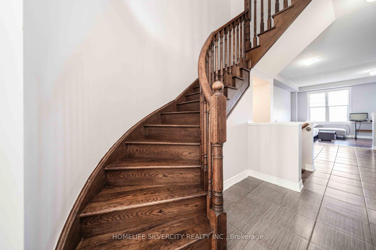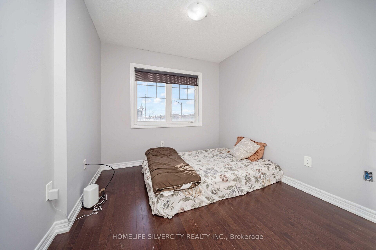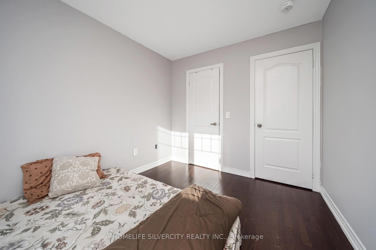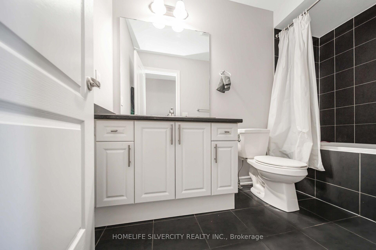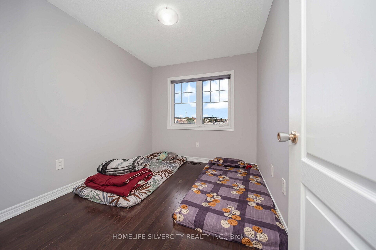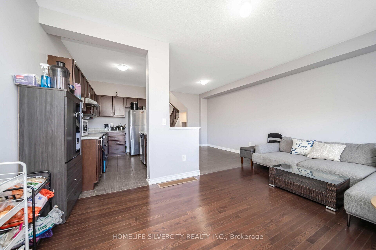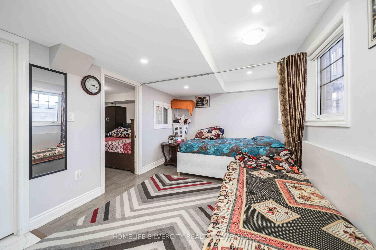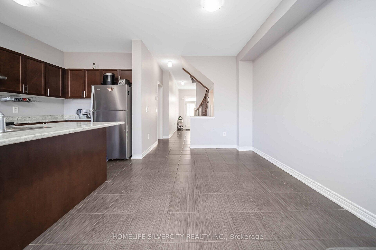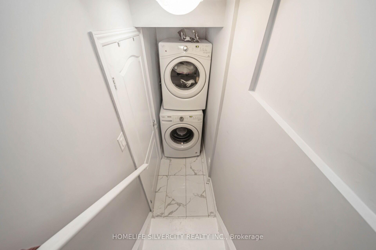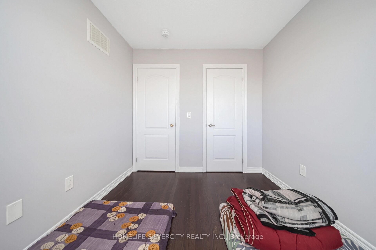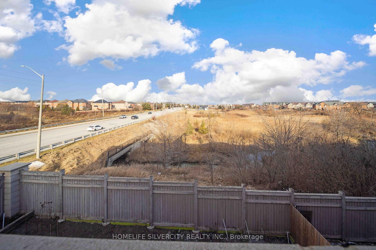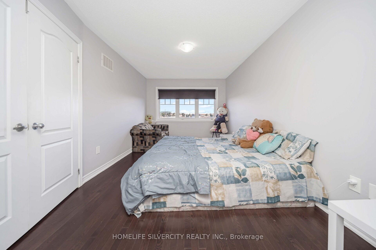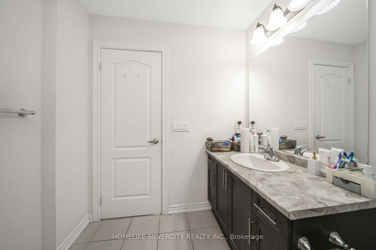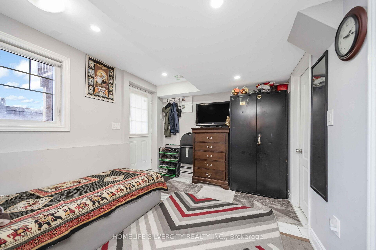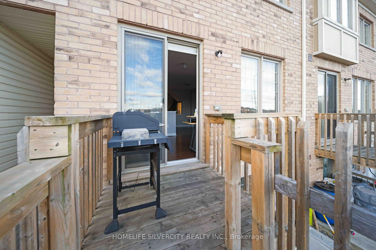$899,900
Available - For Sale
Listing ID: W11907290
98 Davenfield Circ , Brampton, L6P 4M1, Ontario
| Stunning 4+1 Bedroom Freehold Townhouse with a Walk-Out Basement, overlooking a serene ravine and pond! This home boasts a spacious and well-designed layout. Sun-filled windows throughout offer an abundance of natural light. The master bedroom offers a beautiful view, while the three additional bedrooms are generously sized and showcase hardwood floors no carpet throughout the entire house. Enjoy modern stainless steel appliances and a walk-out basement. The extended driveway provides parking for up to 4 cars. Conveniently located near parks, plazas, schools, and all other essential amenities. Don't miss out on this exceptional opportunity! |
| Price | $899,900 |
| Taxes: | $5601.00 |
| Address: | 98 Davenfield Circ , Brampton, L6P 4M1, Ontario |
| Lot Size: | 19.71 x 93.64 (Feet) |
| Directions/Cross Streets: | The Gore/Ebenezer Rd |
| Rooms: | 8 |
| Rooms +: | 1 |
| Bedrooms: | 4 |
| Bedrooms +: | 1 |
| Kitchens: | 1 |
| Kitchens +: | 1 |
| Family Room: | N |
| Basement: | Apartment, Fin W/O |
| Property Type: | Att/Row/Twnhouse |
| Style: | 2-Storey |
| Exterior: | Brick |
| Garage Type: | Attached |
| (Parking/)Drive: | Mutual |
| Drive Parking Spaces: | 4 |
| Pool: | None |
| Fireplace/Stove: | N |
| Heat Source: | Gas |
| Heat Type: | Forced Air |
| Central Air Conditioning: | Central Air |
| Central Vac: | N |
| Sewers: | Sewers |
| Water: | Municipal |
$
%
Years
This calculator is for demonstration purposes only. Always consult a professional
financial advisor before making personal financial decisions.
| Although the information displayed is believed to be accurate, no warranties or representations are made of any kind. |
| HOMELIFE SILVERCITY REALTY INC. |
|
|

Dir:
1-866-382-2968
Bus:
416-548-7854
Fax:
416-981-7184
| Virtual Tour | Book Showing | Email a Friend |
Jump To:
At a Glance:
| Type: | Freehold - Att/Row/Twnhouse |
| Area: | Peel |
| Municipality: | Brampton |
| Neighbourhood: | Bram East |
| Style: | 2-Storey |
| Lot Size: | 19.71 x 93.64(Feet) |
| Tax: | $5,601 |
| Beds: | 4+1 |
| Baths: | 4 |
| Fireplace: | N |
| Pool: | None |
Locatin Map:
Payment Calculator:
- Color Examples
- Green
- Black and Gold
- Dark Navy Blue And Gold
- Cyan
- Black
- Purple
- Gray
- Blue and Black
- Orange and Black
- Red
- Magenta
- Gold
- Device Examples

