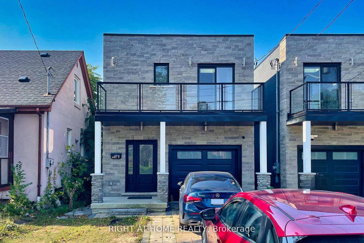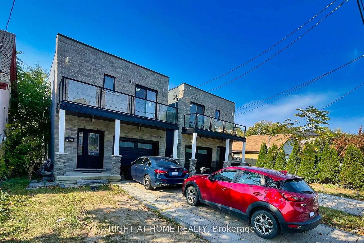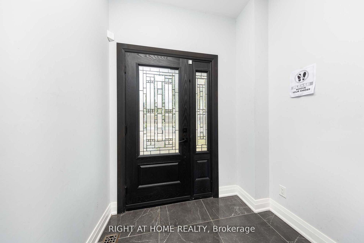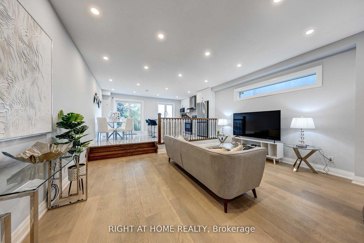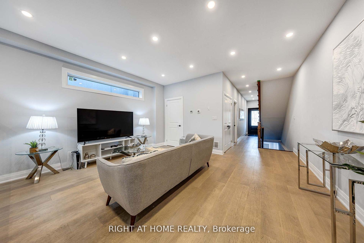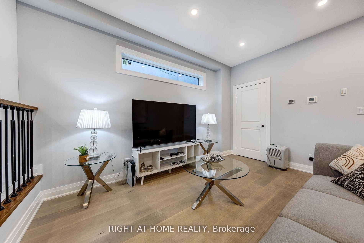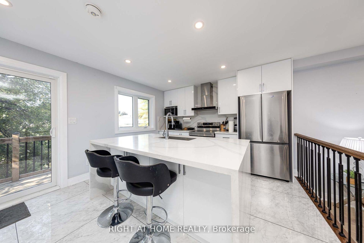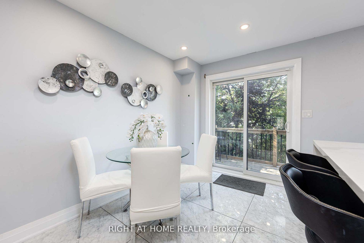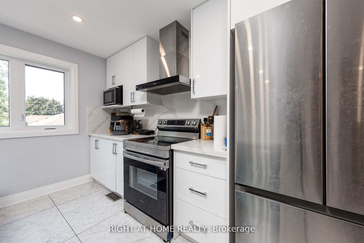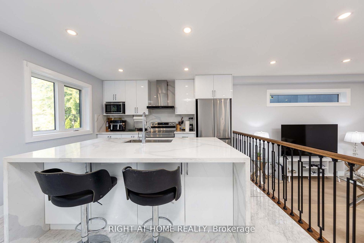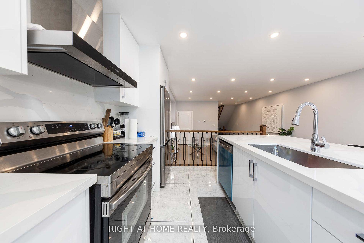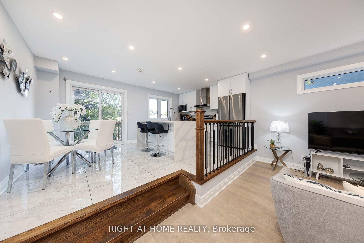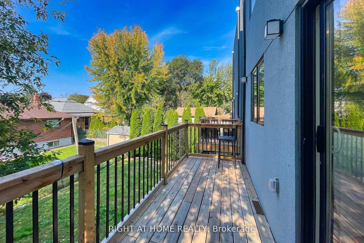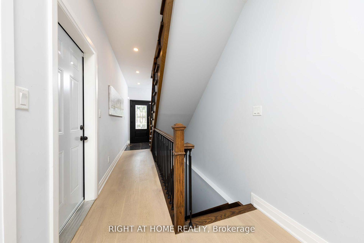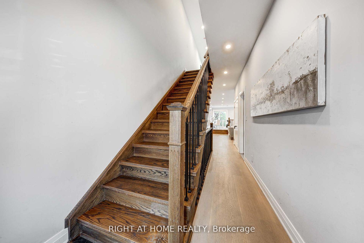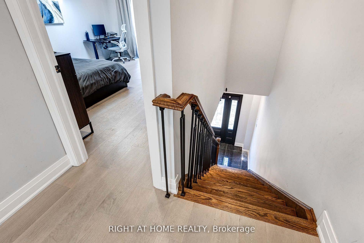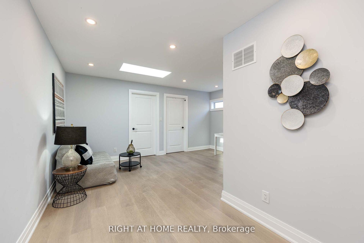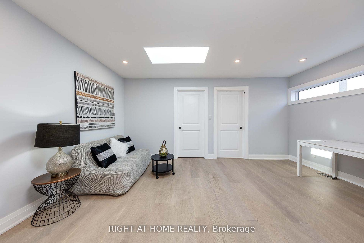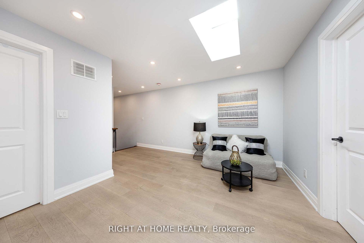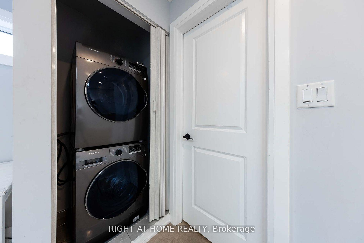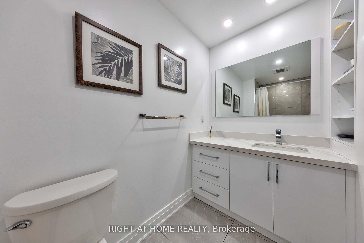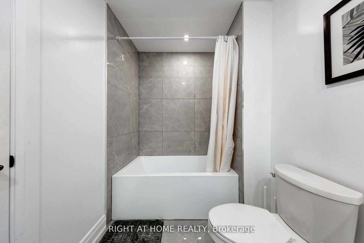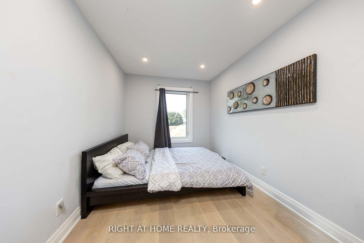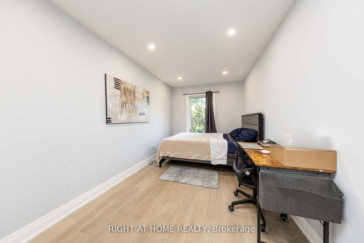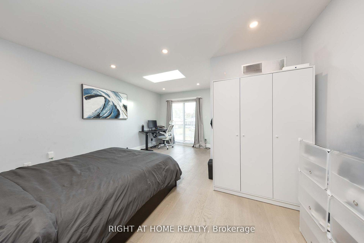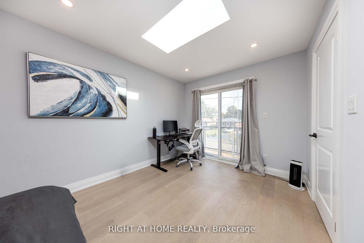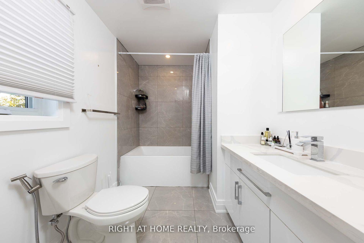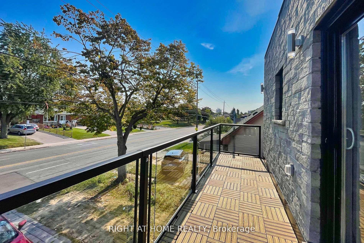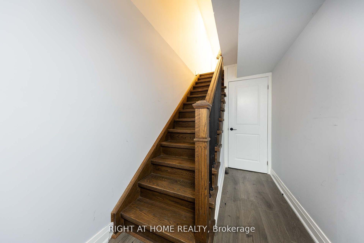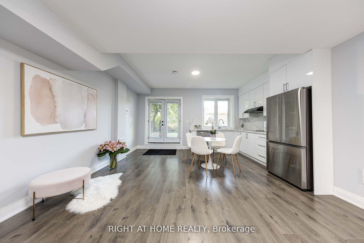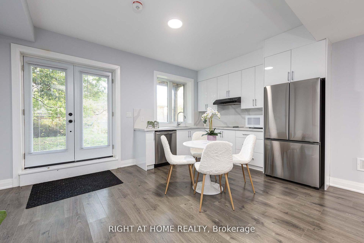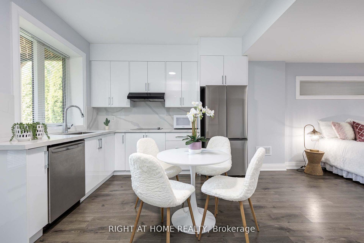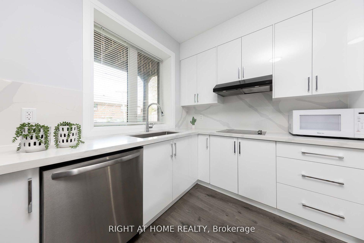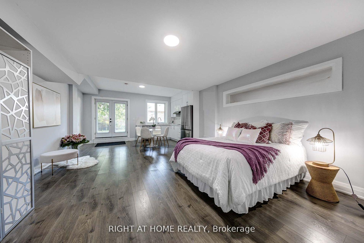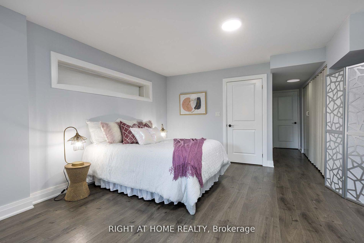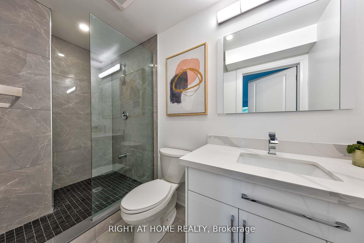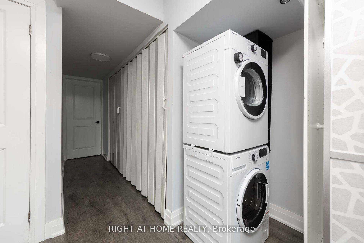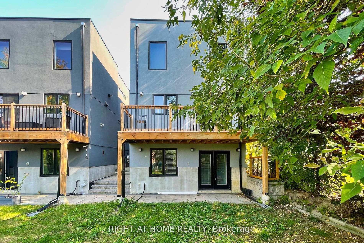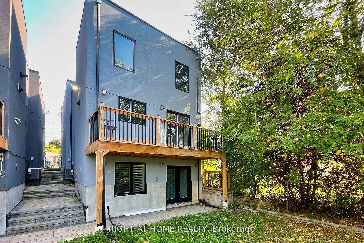$1,349,999
Available - For Sale
Listing ID: E11907105
574A Pharmacy Ave , Toronto, M1L 3G9, Ontario
| Discover this stunning 2-year-old, 2-storey unit in the sought-after Clairlea Community. Featuring a sleek white kitchen equipped with the latest appliances, a large island with additional cabinet space, and ample natural light from large windows and skylights. The master bedroom boasts a spacious private balcony, while the second floor offers the convenience of an upstairs washer and dryer. The versatile second-floor hallway is perfect for a family area, kids' play space, or a home office. Additional perks include a cold room, extra storage in the basement, and a separate entrance walk-out basement. Lease options include renting the basement separately or leasing the entire property. A fantastic investment opportunity with the potential for substantial rental income! |
| Extras: Stainless steel kitchen appliances(2 Fridges, 2 Stoves, 2 B/I Dishwashers), 2 Washer, 2 Dryer, island cabinet ideal for pantry, spacious main floor balcony, and an additional balcony in the master room. |
| Price | $1,349,999 |
| Taxes: | $5272.00 |
| DOM | 2 |
| Occupancy by: | Vacant |
| Address: | 574A Pharmacy Ave , Toronto, M1L 3G9, Ontario |
| Lot Size: | 25.00 x 102.62 (Feet) |
| Directions/Cross Streets: | Pharmacy & St.Clair Ave E |
| Rooms: | 7 |
| Rooms +: | 2 |
| Bedrooms: | 3 |
| Bedrooms +: | 1 |
| Kitchens: | 1 |
| Kitchens +: | 1 |
| Family Room: | N |
| Basement: | Fin W/O |
| Approximatly Age: | 0-5 |
| Property Type: | Detached |
| Style: | 2-Storey |
| Exterior: | Brick |
| Garage Type: | Built-In |
| (Parking/)Drive: | Private |
| Drive Parking Spaces: | 2 |
| Pool: | None |
| Approximatly Age: | 0-5 |
| Fireplace/Stove: | N |
| Heat Source: | Gas |
| Heat Type: | Forced Air |
| Central Air Conditioning: | Central Air |
| Central Vac: | N |
| Laundry Level: | Upper |
| Sewers: | Sewers |
| Water: | Municipal |
$
%
Years
This calculator is for demonstration purposes only. Always consult a professional
financial advisor before making personal financial decisions.
| Although the information displayed is believed to be accurate, no warranties or representations are made of any kind. |
| RIGHT AT HOME REALTY |
|
|

MIN SOO YU
Salesperson
Dir:
416-629-6008
| Book Showing | Email a Friend |
Jump To:
At a Glance:
| Type: | Freehold - Detached |
| Area: | Toronto |
| Municipality: | Toronto |
| Neighbourhood: | Clairlea-Birchmount |
| Style: | 2-Storey |
| Lot Size: | 25.00 x 102.62(Feet) |
| Approximate Age: | 0-5 |
| Tax: | $5,272 |
| Beds: | 3+1 |
| Baths: | 4 |
| Fireplace: | N |
| Pool: | None |
Locatin Map:
Payment Calculator:
- Color Examples
- Green
- Black and Gold
- Dark Navy Blue And Gold
- Cyan
- Black
- Purple
- Gray
- Blue and Black
- Orange and Black
- Red
- Magenta
- Gold
- Device Examples

