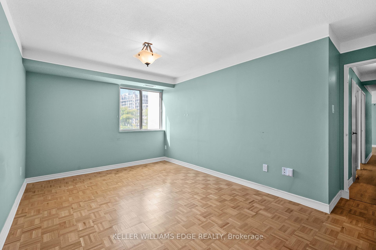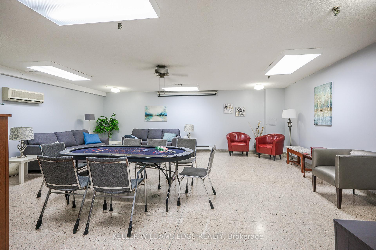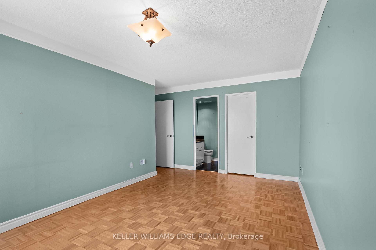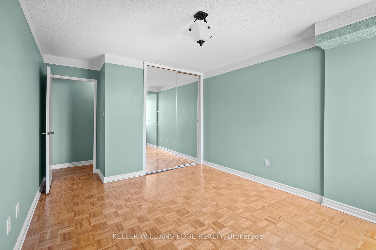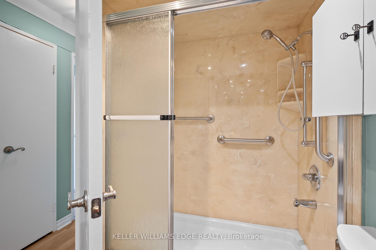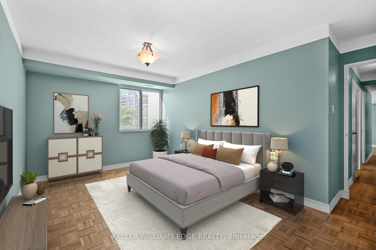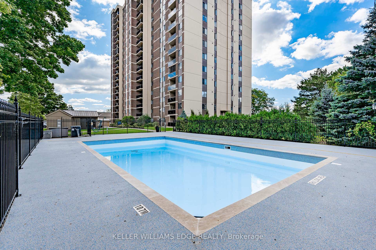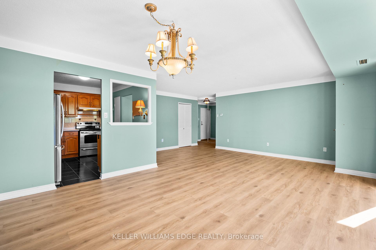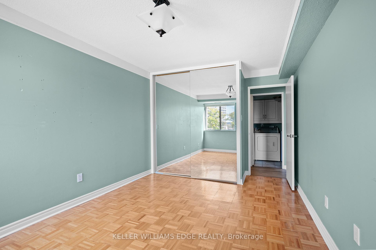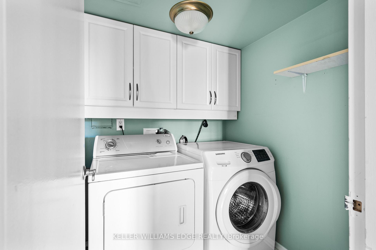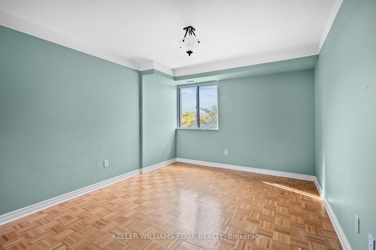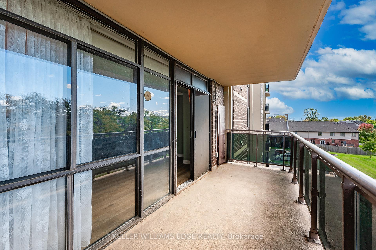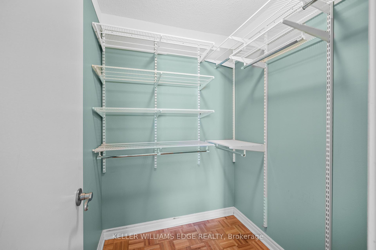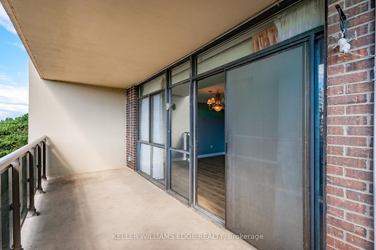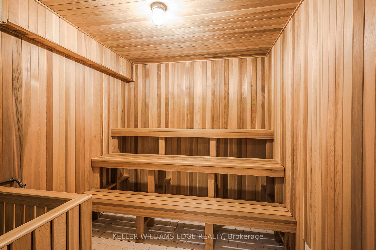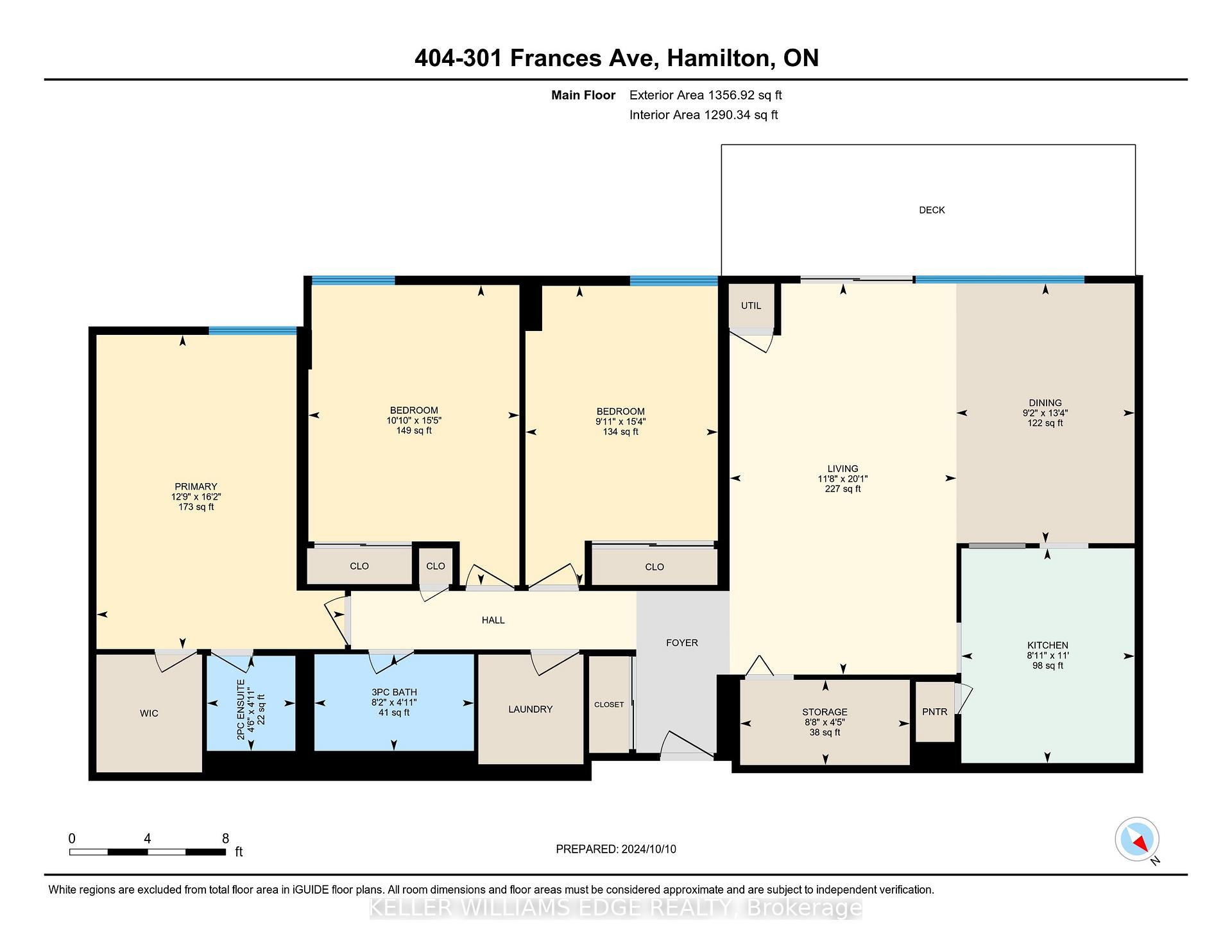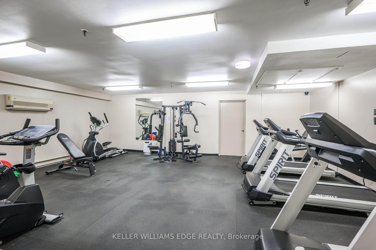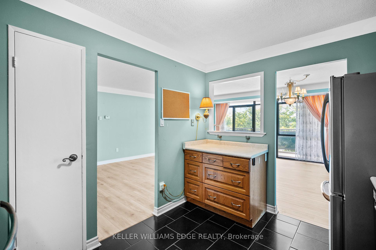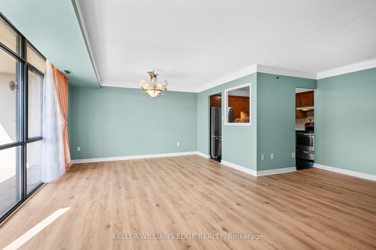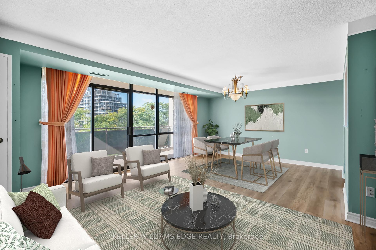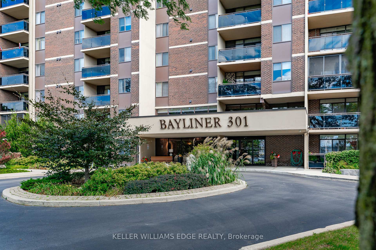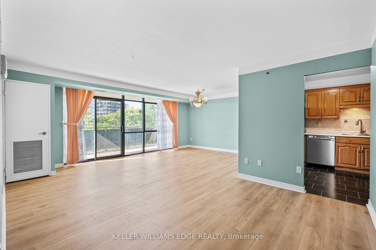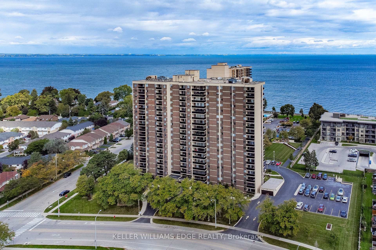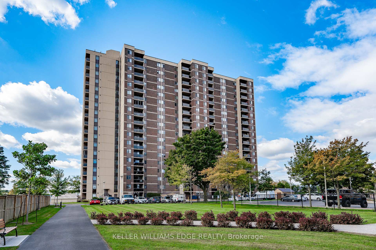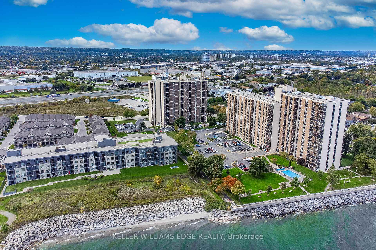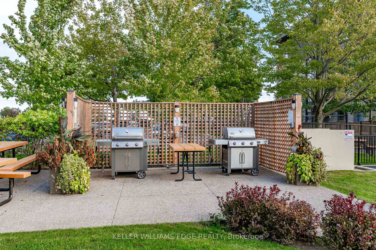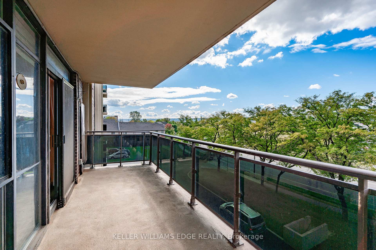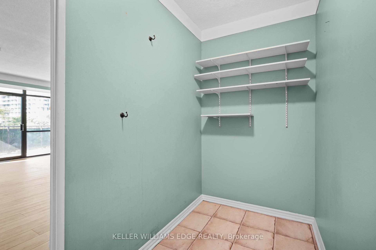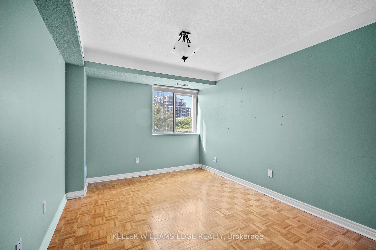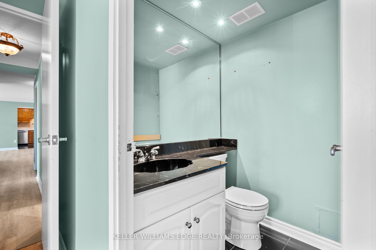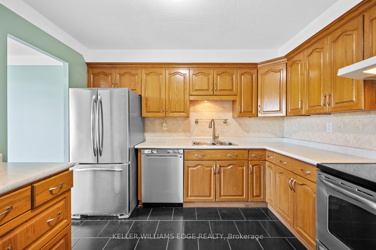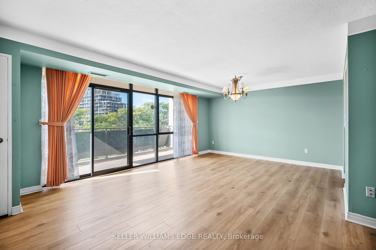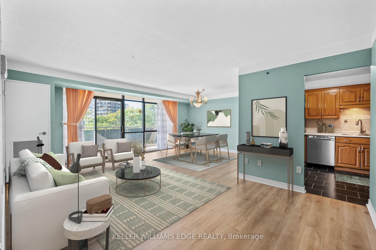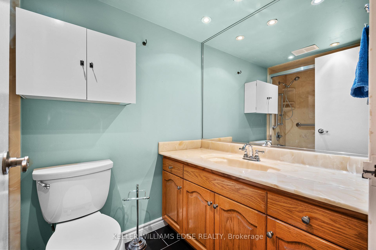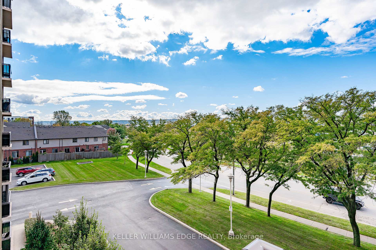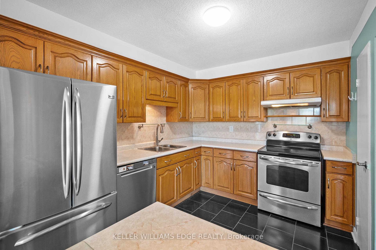$475,000
Available - For Sale
Listing ID: X11906355
301 Frances Ave , Unit 404, Hamilton, L8E 3W6, Ontario
| Stress free condo living beside the lake! Welcome to unit 404 at 301 Frances Ave, The Bayliner. This spacious three bedroom unit offers over 1300 square feet of living space, a smart layout, large balcony, in-suite laundry, and all utilities are included in your monthly condo fee! When you enter the unit, the main living space features a modern laminate floor and is flooded with light from the floor-to-ceiling balcony sliding door. The kitchen features stainless steel appliances, separate pantry, and a convenient pass through window, opening it up to the rest of the living area. Headed down the hall, youll find three spacious bedrooms with hardwood parquet flooring. A 3-piece bathroom off the hall features a walk-in shower with grab bars and large vanity for storage. The primary bedroom at the end of the hall offers a walk-in closet, and its own 2-pc ensuite bathroom. A storage room and laundry room complete the unit. Coming with one underground parking space, youll find everything you need here. The building is loaded with amenities including a pool, sauna, workshop, gym, party room, and community bbqs. Located right beside the lake within a residential community, this condo offers a peaceful atmosphere, while still offering quick access to the QEW and amenities. |
| Price | $475,000 |
| Taxes: | $2661.17 |
| Assessment: | $218000 |
| Assessment Year: | 2024 |
| Maintenance Fee: | 1266.00 |
| Address: | 301 Frances Ave , Unit 404, Hamilton, L8E 3W6, Ontario |
| Province/State: | Ontario |
| Condo Corporation No | WCC |
| Level | 4 |
| Unit No | 4 |
| Directions/Cross Streets: | Green Rd / Frances Ave |
| Rooms: | 10 |
| Bedrooms: | 3 |
| Bedrooms +: | |
| Kitchens: | 1 |
| Family Room: | N |
| Basement: | None |
| Approximatly Age: | 31-50 |
| Property Type: | Condo Apt |
| Style: | Apartment |
| Exterior: | Brick |
| Garage Type: | Underground |
| Garage(/Parking)Space: | 1.00 |
| Drive Parking Spaces: | 0 |
| Park #1 | |
| Parking Type: | Exclusive |
| Legal Description: | 131 |
| Exposure: | S |
| Balcony: | Open |
| Locker: | Exclusive |
| Pet Permited: | Restrict |
| Approximatly Age: | 31-50 |
| Approximatly Square Footage: | 1200-1399 |
| Building Amenities: | Car Wash, Exercise Room, Outdoor Pool, Party/Meeting Room, Sauna, Visitor Parking |
| Maintenance: | 1266.00 |
| CAC Included: | Y |
| Hydro Included: | Y |
| Water Included: | Y |
| Common Elements Included: | Y |
| Heat Included: | Y |
| Parking Included: | Y |
| Building Insurance Included: | Y |
| Fireplace/Stove: | N |
| Heat Source: | Gas |
| Heat Type: | Forced Air |
| Central Air Conditioning: | Central Air |
| Central Vac: | N |
| Laundry Level: | Main |
| Ensuite Laundry: | Y |
$
%
Years
This calculator is for demonstration purposes only. Always consult a professional
financial advisor before making personal financial decisions.
| Although the information displayed is believed to be accurate, no warranties or representations are made of any kind. |
| KELLER WILLIAMS EDGE REALTY |
|
|

Dir:
1-866-382-2968
Bus:
416-548-7854
Fax:
416-981-7184
| Virtual Tour | Book Showing | Email a Friend |
Jump To:
At a Glance:
| Type: | Condo - Condo Apt |
| Area: | Hamilton |
| Municipality: | Hamilton |
| Neighbourhood: | Stoney Creek |
| Style: | Apartment |
| Approximate Age: | 31-50 |
| Tax: | $2,661.17 |
| Maintenance Fee: | $1,266 |
| Beds: | 3 |
| Baths: | 2 |
| Garage: | 1 |
| Fireplace: | N |
Locatin Map:
Payment Calculator:
- Color Examples
- Green
- Black and Gold
- Dark Navy Blue And Gold
- Cyan
- Black
- Purple
- Gray
- Blue and Black
- Orange and Black
- Red
- Magenta
- Gold
- Device Examples

