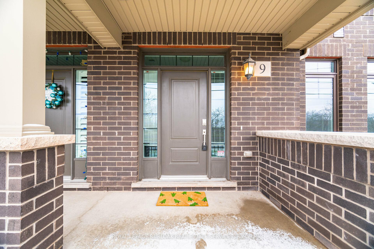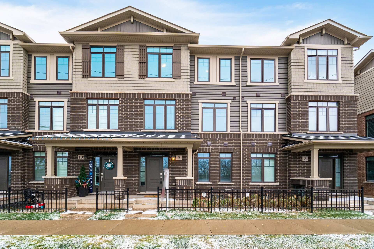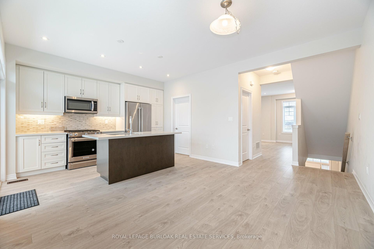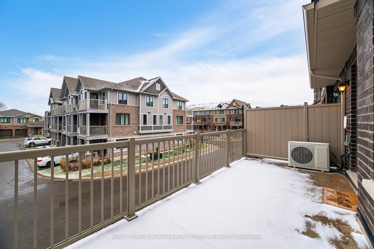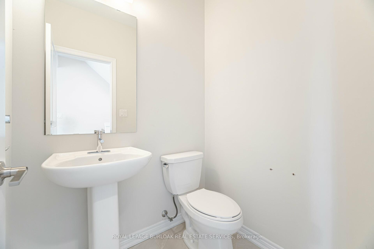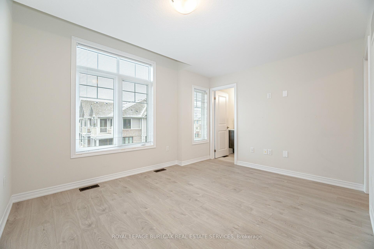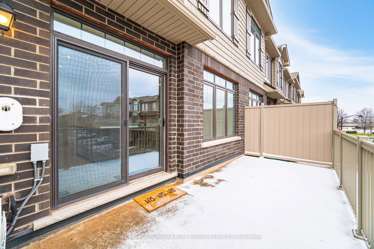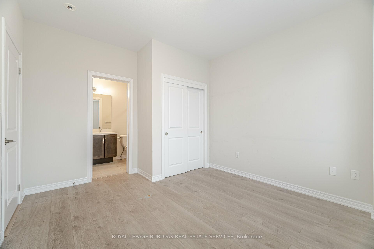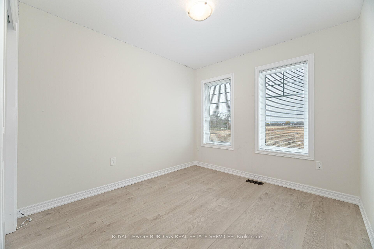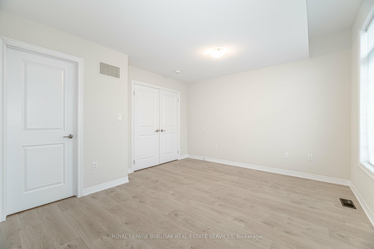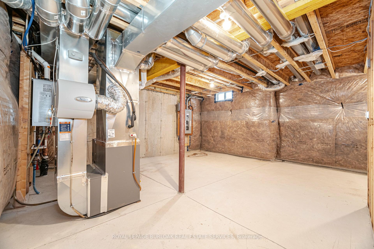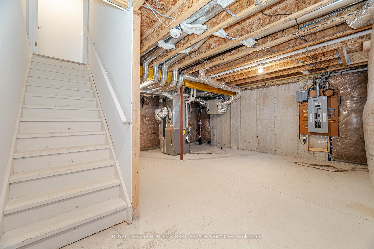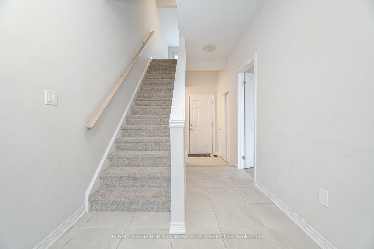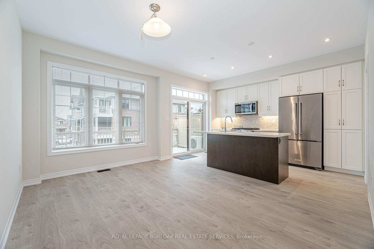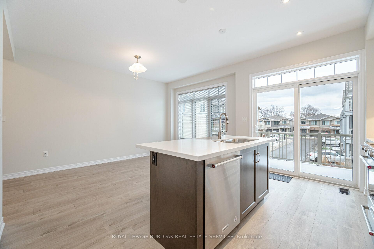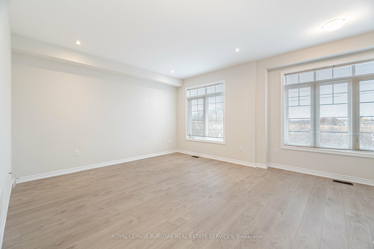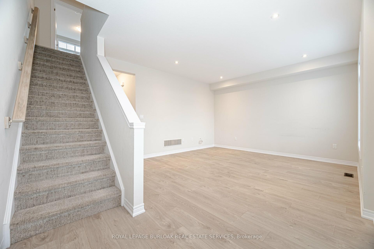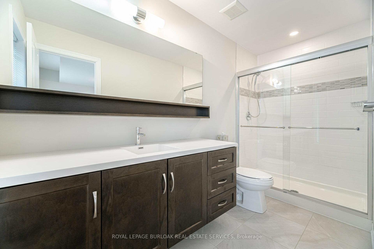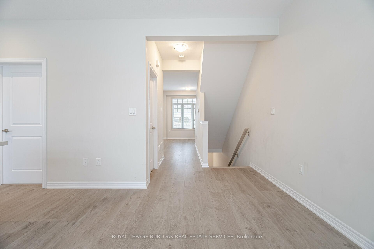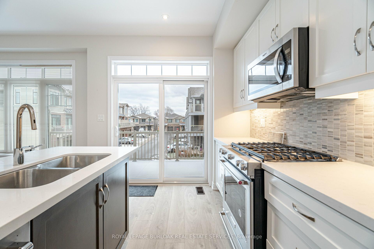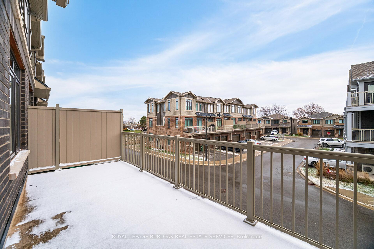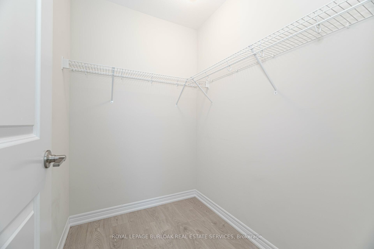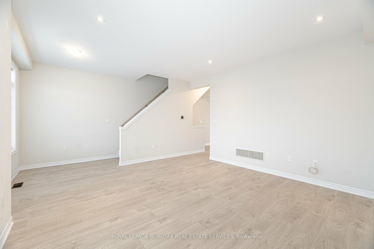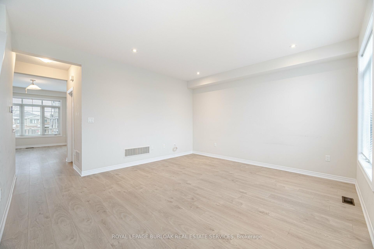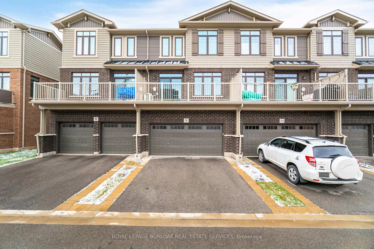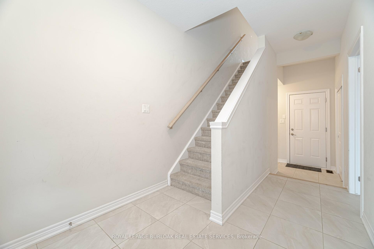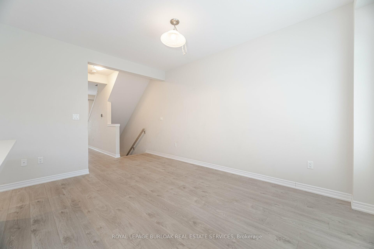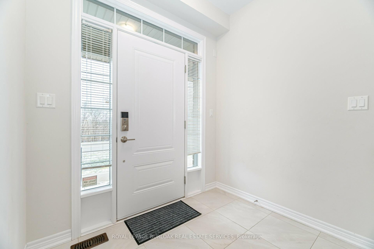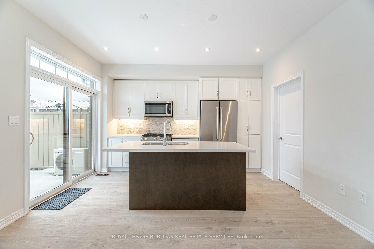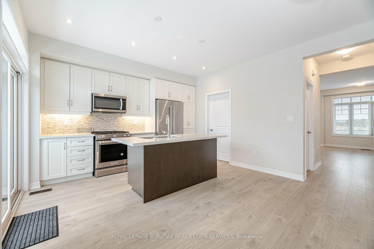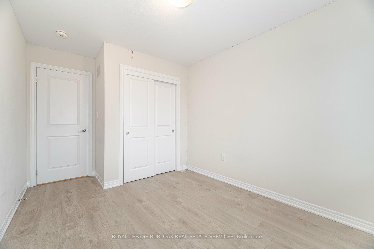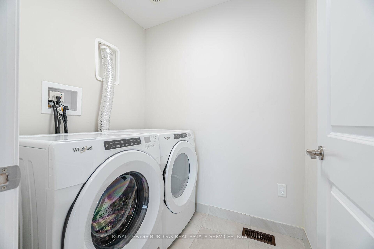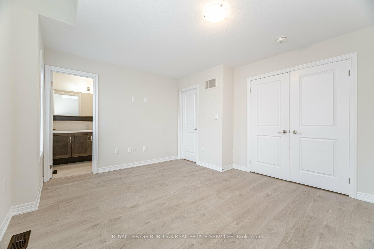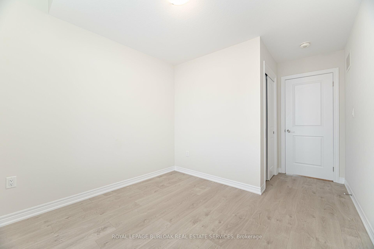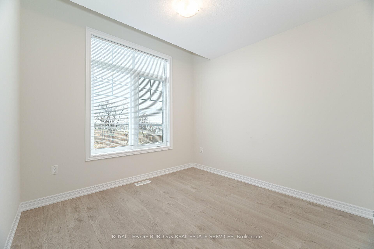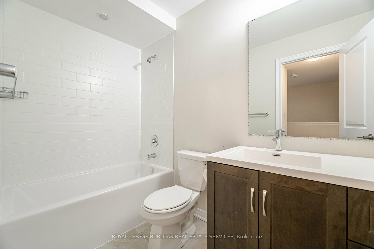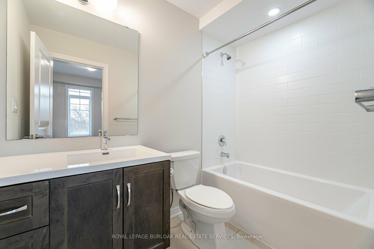$725,000
Available - For Sale
Listing ID: X11906088
288 Glover Rd , Unit 9, Hamilton, L8E 5H6, Ontario
| Welcome to #9-288 Glover Rd, a stunning Branthaven built townhouse in the heart of Stoney Creek! This spacious 4-bedroom, 3.5-bath home offers approximately 1,872sqft. of modern living space, perfect for growing families or those who love to entertain. Situated in a highly sought-after family-friendly neighborhood, this home is ideally located near schools, parks, and all the amenities you need. Step inside to discover a bright, open-concept layout with contemporary finishes throughout. The gourmet kitchen is a chefs dream, featuring stainless steel appliances, ample cabinetry, and sleek countertops perfect for preparing delicious meals and hosting gatherings. The large living and dining areas offer plenty of space for relaxation and entertaining, while a generous outdoor balcony provides the perfect spot to unwind and enjoy the view. The second floor is home to three well-sized bedrooms, including a primary suite with walk-in closet and 3-pc modern ensuite bathroom for added privacy and comfort. Fourth bedroom located on the main floor has its own private 4-pc ensuite. The unfinished basement presents a great opportunity for customization, whether you need extra storage, a home gym, or additional living space. With a 2-car garage and easy access to major highways, this home offers both convenience and style. Don't miss out on this incredible opportunity in one of Stoney Creeks most desirable neighborhoods! |
| Price | $725,000 |
| Taxes: | $4951.72 |
| Maintenance Fee: | 183.69 |
| Address: | 288 Glover Rd , Unit 9, Hamilton, L8E 5H6, Ontario |
| Province/State: | Ontario |
| Condo Corporation No | WSCC |
| Level | 1 |
| Unit No | 2 |
| Directions/Cross Streets: | Barton St/Glover Rd |
| Rooms: | 9 |
| Rooms +: | 1 |
| Bedrooms: | 4 |
| Bedrooms +: | |
| Kitchens: | 1 |
| Family Room: | N |
| Basement: | Part Bsmt, Unfinished |
| Approximatly Age: | 0-5 |
| Property Type: | Condo Townhouse |
| Style: | 3-Storey |
| Exterior: | Brick, Stone |
| Garage Type: | Attached |
| Garage(/Parking)Space: | 2.00 |
| Drive Parking Spaces: | 2 |
| Park #1 | |
| Parking Type: | Owned |
| Park #2 | |
| Parking Type: | Owned |
| Exposure: | W |
| Balcony: | Open |
| Locker: | None |
| Pet Permited: | Restrict |
| Approximatly Age: | 0-5 |
| Approximatly Square Footage: | 1800-1999 |
| Building Amenities: | Bbqs Allowed, Visitor Parking |
| Property Features: | Grnbelt/Cons, Lake/Pond, Library, Park, School |
| Maintenance: | 183.69 |
| Common Elements Included: | Y |
| Parking Included: | Y |
| Fireplace/Stove: | N |
| Heat Source: | Gas |
| Heat Type: | Forced Air |
| Central Air Conditioning: | Central Air |
| Central Vac: | N |
$
%
Years
This calculator is for demonstration purposes only. Always consult a professional
financial advisor before making personal financial decisions.
| Although the information displayed is believed to be accurate, no warranties or representations are made of any kind. |
| ROYAL LEPAGE BURLOAK REAL ESTATE SERVICES |
|
|

Dir:
1-866-382-2968
Bus:
416-548-7854
Fax:
416-981-7184
| Virtual Tour | Book Showing | Email a Friend |
Jump To:
At a Glance:
| Type: | Condo - Condo Townhouse |
| Area: | Hamilton |
| Municipality: | Hamilton |
| Neighbourhood: | Fruitland |
| Style: | 3-Storey |
| Approximate Age: | 0-5 |
| Tax: | $4,951.72 |
| Maintenance Fee: | $183.69 |
| Beds: | 4 |
| Baths: | 4 |
| Garage: | 2 |
| Fireplace: | N |
Locatin Map:
Payment Calculator:
- Color Examples
- Green
- Black and Gold
- Dark Navy Blue And Gold
- Cyan
- Black
- Purple
- Gray
- Blue and Black
- Orange and Black
- Red
- Magenta
- Gold
- Device Examples

