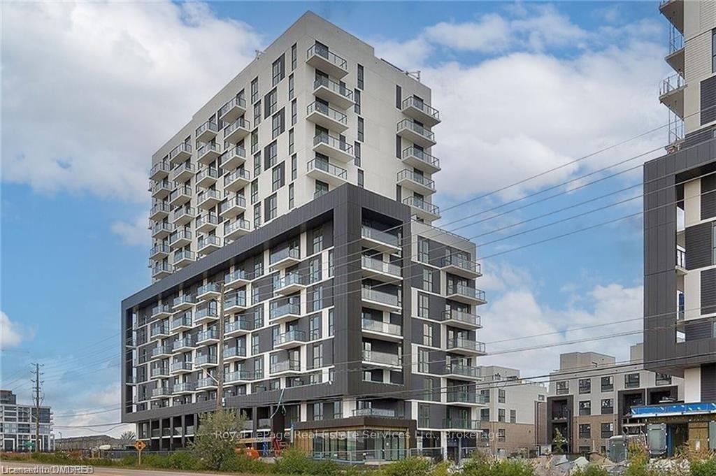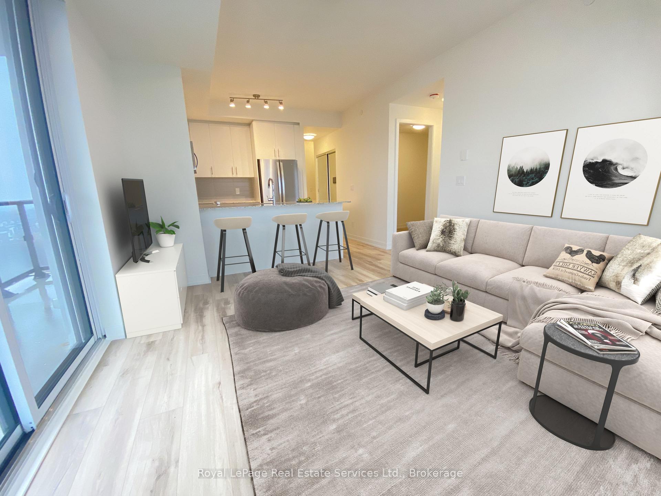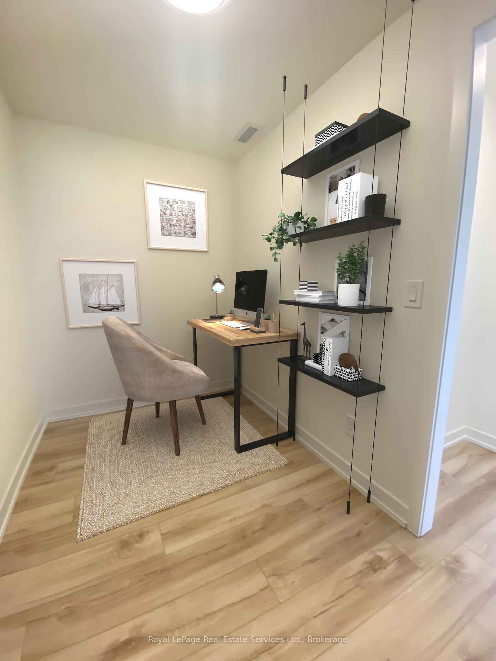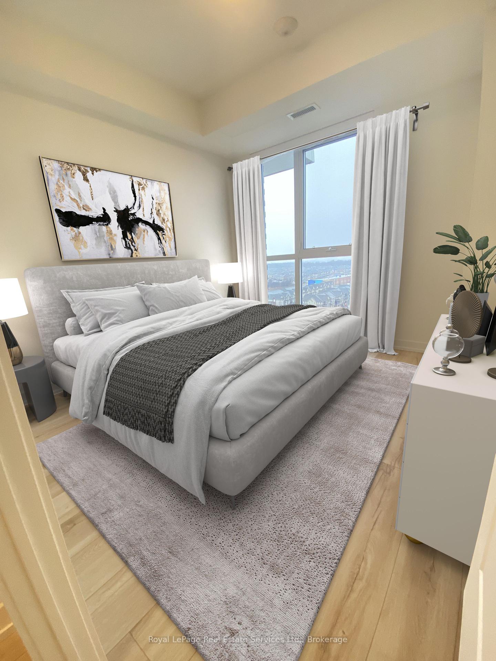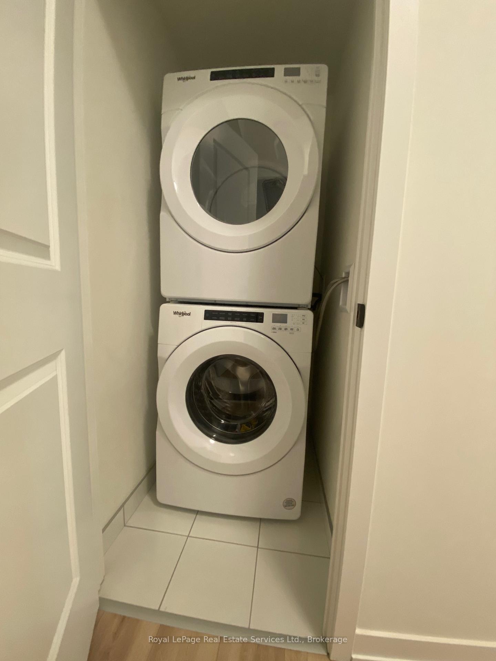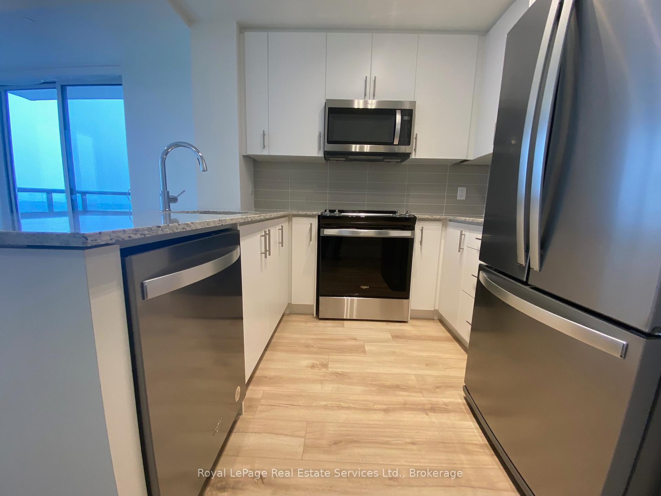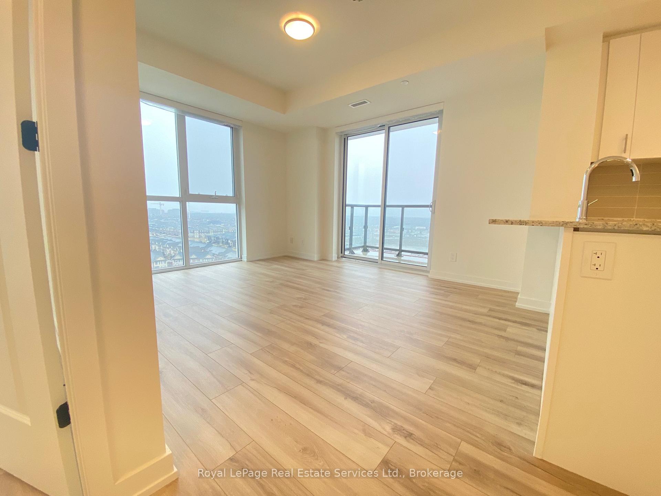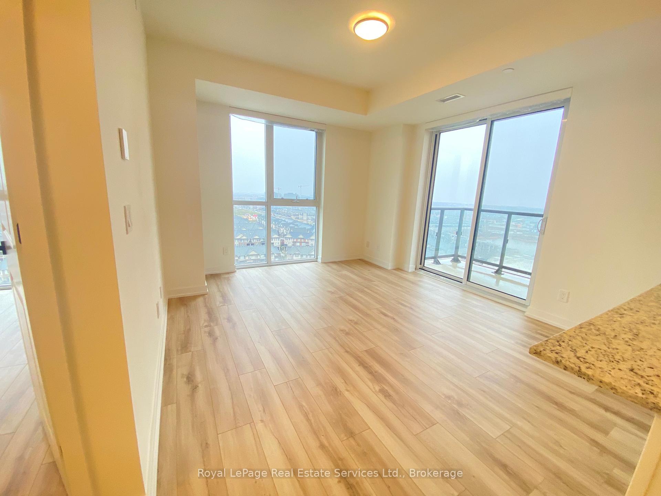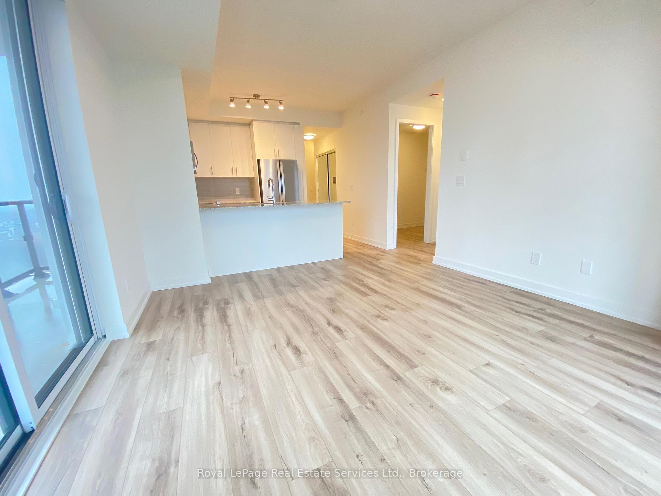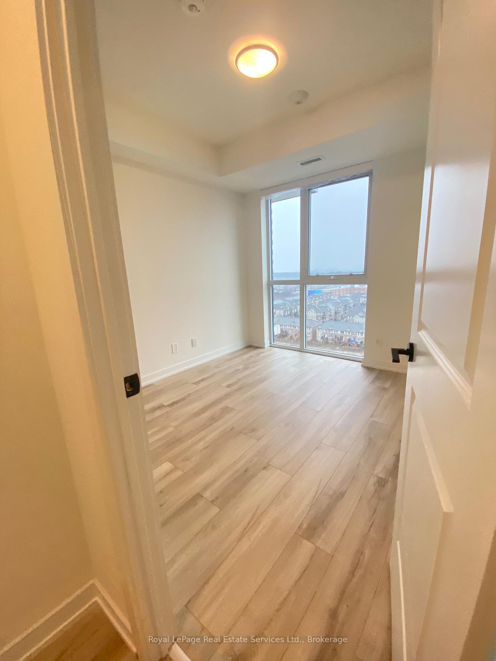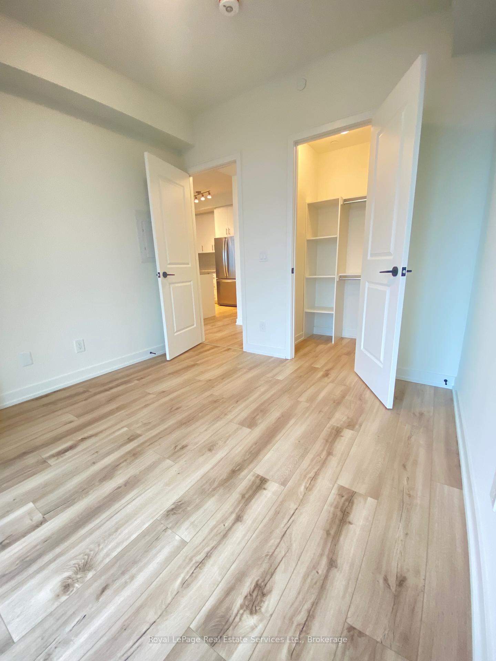$2,400
Available - For Rent
Listing ID: W11906345
345 Wheat Boom Dr , Unit 1402, Oakville, L6H 7X4, Ontario
| Discover a sophisticated and versatile living space in the heart of North Oakville. This one year old 688 sq ft modern condooffers 1 bedroom plus a closed den that can effortlessly serve as a second bedroom or home office. Entertain in your gourmetkitchen with granite countertops and full-size, stainless steel appliances, and enjoy the natural light provided by yourfloor-to-ceiling windows in your corner unit. Walk out onto your 82 square foot balcony and enjoy the extra outdoor livingspace. The master bedroom also boasts floor-to-ceiling windows and a convenient walk-in closet. Enjoy the convenience of aprime location, close to schools, shopping centres and only minutes away from HWY 403, 407 and the Oakville Go. NorthOakville also offers an abundance of walking trails for active lifestyle enthusiasts. Smart controls and keyless entry round outthis state-of-the-art home. Non-smokers only. One underground parking space and locker included! Some pictures are virtually staged. |
| Price | $2,400 |
| Address: | 345 Wheat Boom Dr , Unit 1402, Oakville, L6H 7X4, Ontario |
| Province/State: | Ontario |
| Condo Corporation No | HSCC |
| Level | 14 |
| Unit No | 1402 |
| Locker No | 218 |
| Directions/Cross Streets: | Trafalgar & Dundas |
| Rooms: | 5 |
| Bedrooms: | 1 |
| Bedrooms +: | 1 |
| Kitchens: | 1 |
| Family Room: | Y |
| Basement: | None |
| Furnished: | N |
| Approximatly Age: | 0-5 |
| Property Type: | Condo Apt |
| Style: | Apartment |
| Exterior: | Brick |
| Garage Type: | Underground |
| Garage(/Parking)Space: | 1.00 |
| Drive Parking Spaces: | 0 |
| Park #1 | |
| Parking Spot: | 179 |
| Parking Type: | Owned |
| Legal Description: | second level |
| Monthly Parking Cost: | 0.00 |
| Exposure: | S |
| Balcony: | Open |
| Locker: | Owned |
| Pet Permited: | Restrict |
| Retirement Home: | N |
| Approximatly Age: | 0-5 |
| Approximatly Square Footage: | 600-699 |
| Building Amenities: | Exercise Room, Gym, Party/Meeting Room, Visitor Parking |
| Property Features: | Hospital, Park, Public Transit |
| CAC Included: | Y |
| Common Elements Included: | Y |
| Parking Included: | Y |
| Building Insurance Included: | Y |
| Fireplace/Stove: | N |
| Heat Source: | Gas |
| Heat Type: | Forced Air |
| Central Air Conditioning: | Central Air |
| Central Vac: | N |
| Laundry Level: | Main |
| Ensuite Laundry: | Y |
| Although the information displayed is believed to be accurate, no warranties or representations are made of any kind. |
| Royal LePage Real Estate Services Ltd., Brokerage |
|
|

Dir:
1-866-382-2968
Bus:
416-548-7854
Fax:
416-981-7184
| Book Showing | Email a Friend |
Jump To:
At a Glance:
| Type: | Condo - Condo Apt |
| Area: | Halton |
| Municipality: | Oakville |
| Neighbourhood: | 1010 - JM Joshua Meadows |
| Style: | Apartment |
| Approximate Age: | 0-5 |
| Beds: | 1+1 |
| Baths: | 1 |
| Garage: | 1 |
| Fireplace: | N |
Locatin Map:
- Color Examples
- Green
- Black and Gold
- Dark Navy Blue And Gold
- Cyan
- Black
- Purple
- Gray
- Blue and Black
- Orange and Black
- Red
- Magenta
- Gold
- Device Examples

