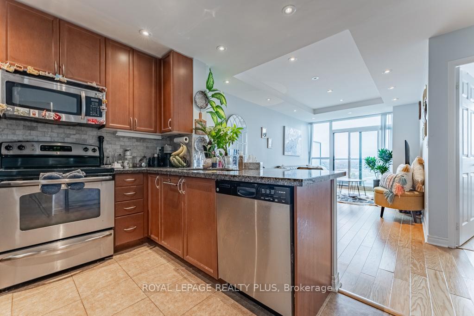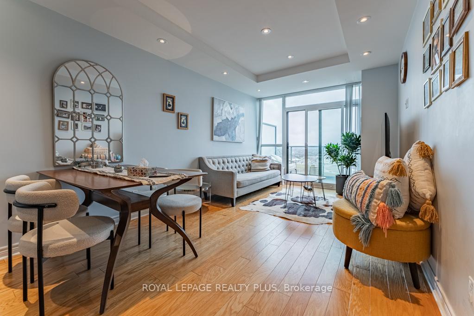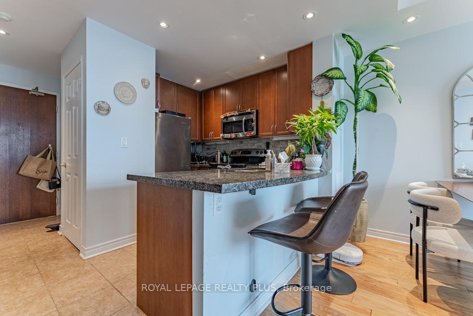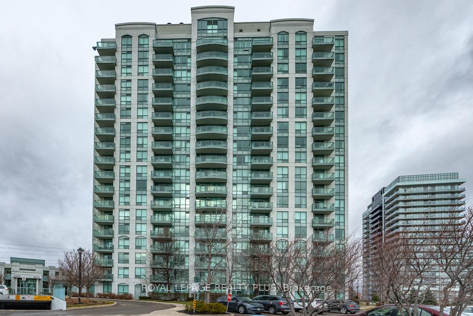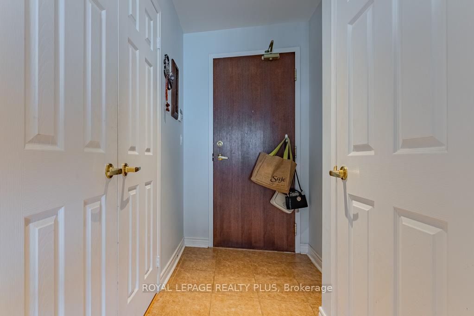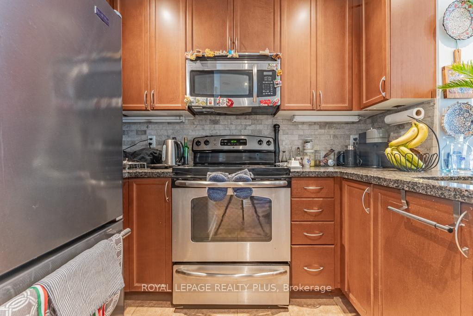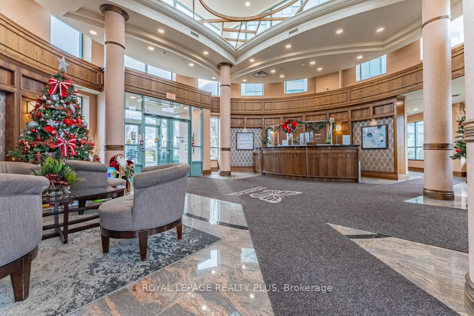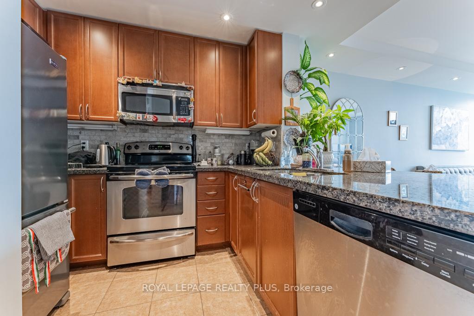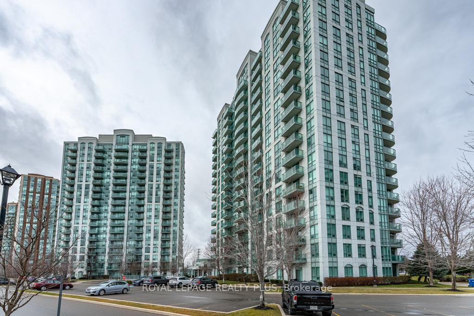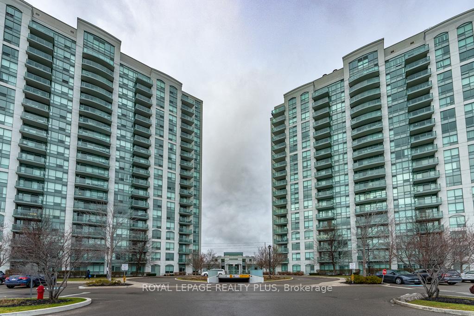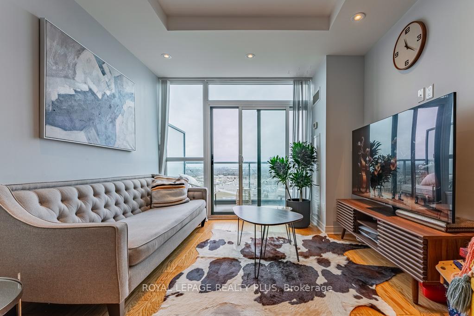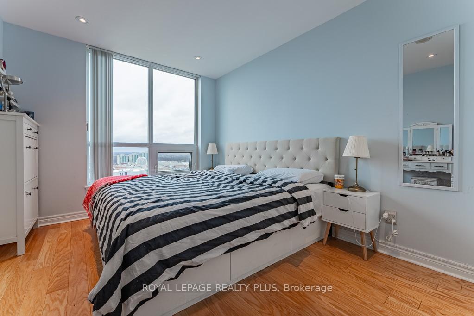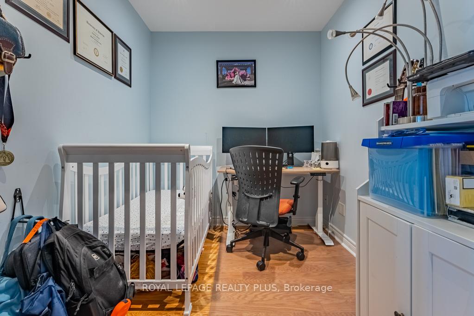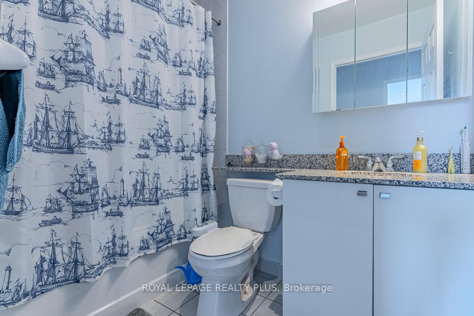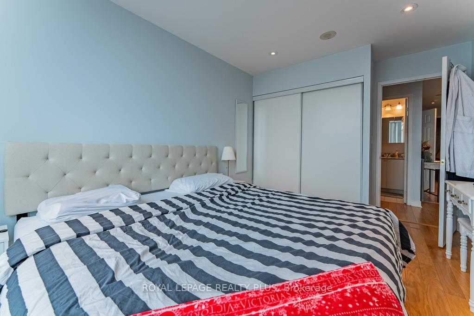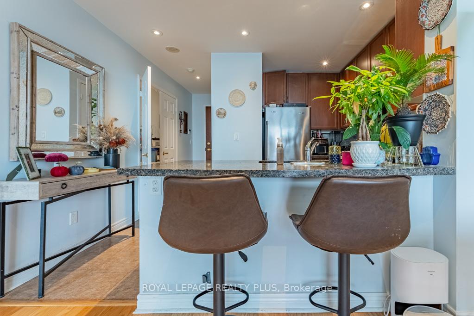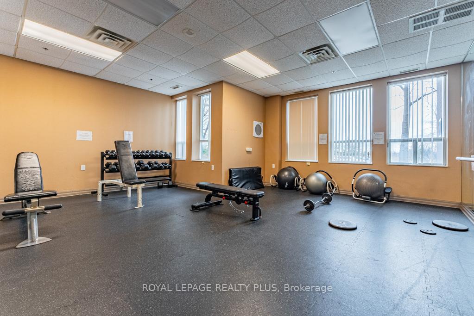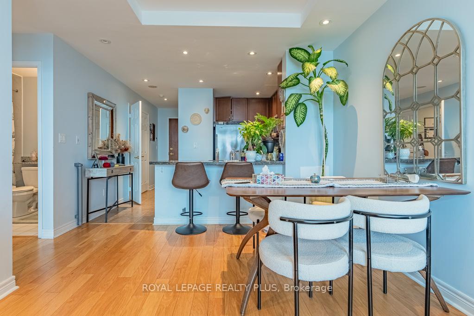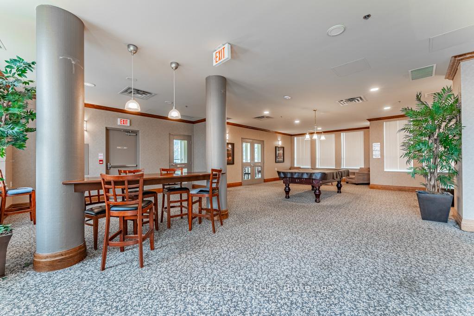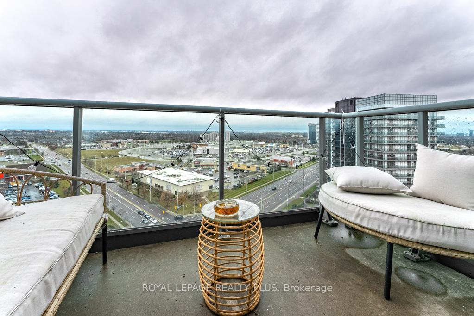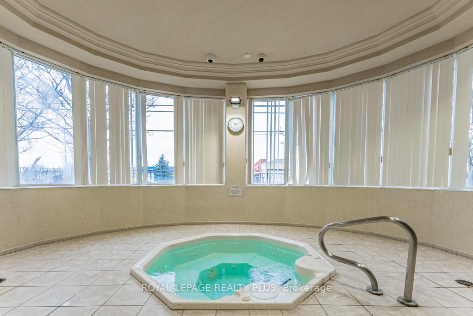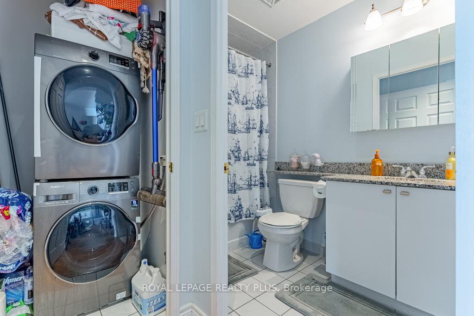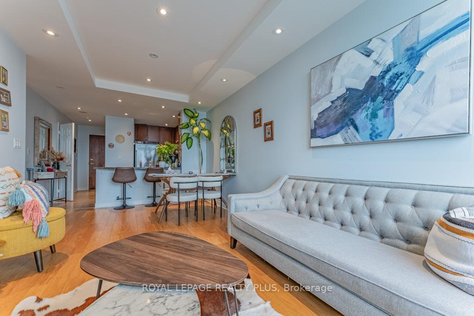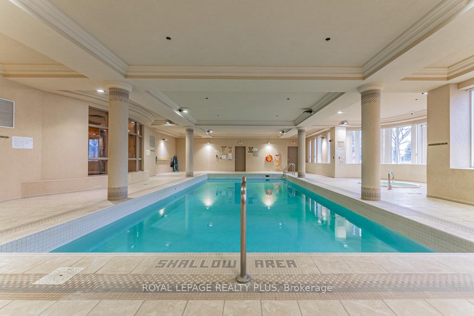$539,800
Available - For Sale
Listing ID: W11905992
4900 Glen Erin Dr , Unit PH2, Mississauga, L5B 3C2, Ontario
| Welcome Home To Erin Mills - Papillion Place! This Penthouse Unit Is Suite is Sure To Impress! It Features 9 FT CEILINGS, Open Concept Layout, A Formal Den (Can Be A 2nd Bdrm Or Office with French Doors), A Gourmet Kitchen With Stainless Steel Appliances, Granite Countertops, and a Breakfast Bar Which Overlooks The Living And Dining Room! Upgraded Wood Flooring - Carpet Free! Fabulous And Unobstructed North East Views Of The City! State Of The Art Amenities Include a Roof Top Terrace With BBQ's, Party Room, Indoor Pool, Sauna/Steam Rooms, Gym, Virtual Golf, Theatre, and 24Hr Security! |
| Extras: Stainless Steel Fridge, Stove, Range, B/I Dishwasher, All ELF's. All Blinds/Curtains, One Locker And One Parking. A Very Convenient Parking Spot! |
| Price | $539,800 |
| Taxes: | $2764.22 |
| Maintenance Fee: | 543.29 |
| Address: | 4900 Glen Erin Dr , Unit PH2, Mississauga, L5B 3C2, Ontario |
| Province/State: | Ontario |
| Condo Corporation No | PSCP |
| Level | PH |
| Unit No | 2 |
| Locker No | 169 |
| Directions/Cross Streets: | Erin Mills / Eglinton |
| Rooms: | 5 |
| Bedrooms: | 1 |
| Bedrooms +: | 1 |
| Kitchens: | 1 |
| Family Room: | N |
| Basement: | None |
| Property Type: | Condo Apt |
| Style: | 2-Storey |
| Exterior: | Concrete |
| Garage Type: | Underground |
| Garage(/Parking)Space: | 1.00 |
| Drive Parking Spaces: | 1 |
| Park #1 | |
| Parking Type: | Owned |
| Legal Description: | B-75 |
| Exposure: | Ne |
| Balcony: | Open |
| Locker: | Owned |
| Pet Permited: | Restrict |
| Retirement Home: | N |
| Approximatly Square Footage: | 600-699 |
| Building Amenities: | Concierge, Gym, Indoor Pool, Party/Meeting Room, Rooftop Deck/Garden, Visitor Parking |
| Property Features: | Clear View, Hospital, Park, Place Of Worship, Public Transit, School |
| Maintenance: | 543.29 |
| CAC Included: | Y |
| Water Included: | Y |
| Common Elements Included: | Y |
| Heat Included: | Y |
| Parking Included: | Y |
| Building Insurance Included: | Y |
| Fireplace/Stove: | N |
| Heat Source: | Gas |
| Heat Type: | Forced Air |
| Central Air Conditioning: | Central Air |
| Central Vac: | N |
| Laundry Level: | Main |
| Ensuite Laundry: | Y |
$
%
Years
This calculator is for demonstration purposes only. Always consult a professional
financial advisor before making personal financial decisions.
| Although the information displayed is believed to be accurate, no warranties or representations are made of any kind. |
| ROYAL LEPAGE REALTY PLUS |
|
|

Dir:
1-866-382-2968
Bus:
416-548-7854
Fax:
416-981-7184
| Book Showing | Email a Friend |
Jump To:
At a Glance:
| Type: | Condo - Condo Apt |
| Area: | Peel |
| Municipality: | Mississauga |
| Neighbourhood: | Central Erin Mills |
| Style: | 2-Storey |
| Tax: | $2,764.22 |
| Maintenance Fee: | $543.29 |
| Beds: | 1+1 |
| Baths: | 1 |
| Garage: | 1 |
| Fireplace: | N |
Locatin Map:
Payment Calculator:
- Color Examples
- Green
- Black and Gold
- Dark Navy Blue And Gold
- Cyan
- Black
- Purple
- Gray
- Blue and Black
- Orange and Black
- Red
- Magenta
- Gold
- Device Examples

