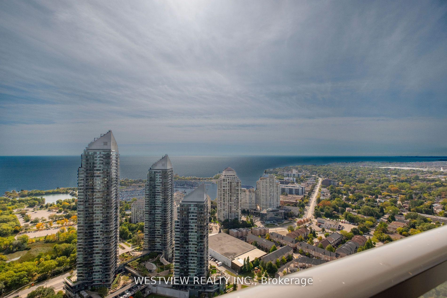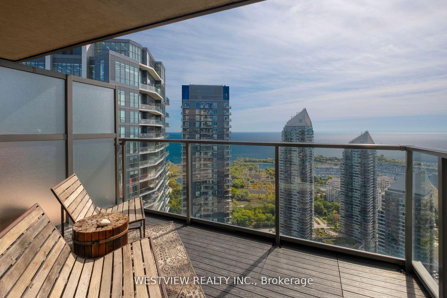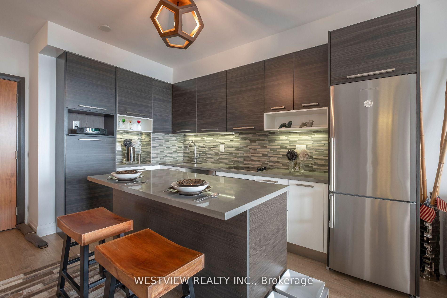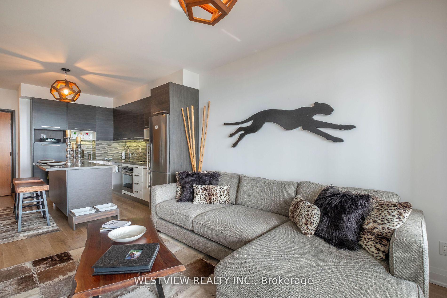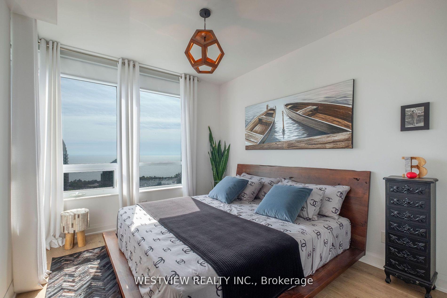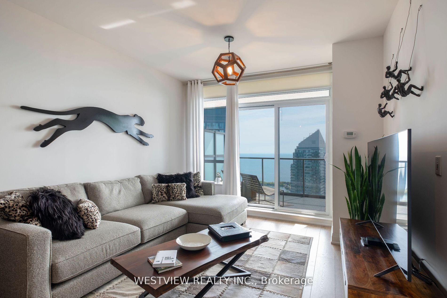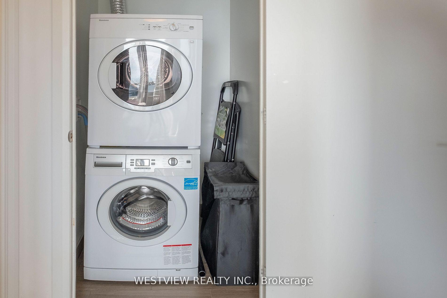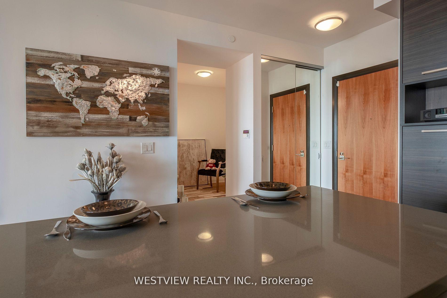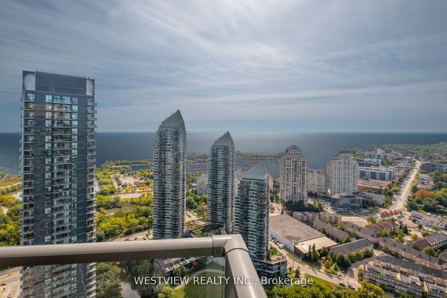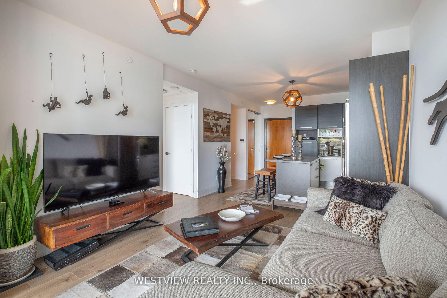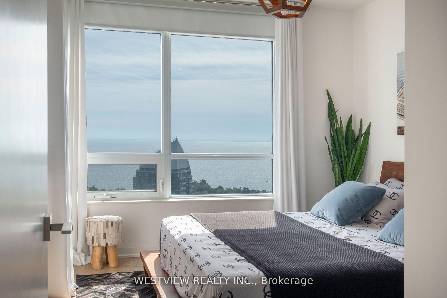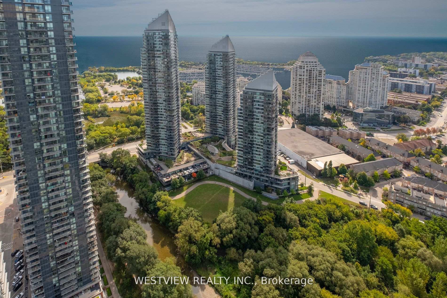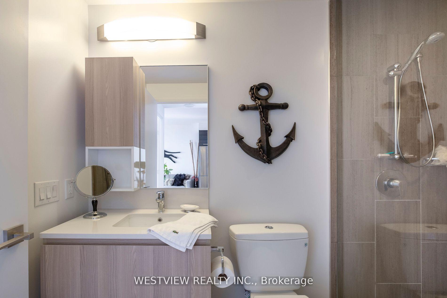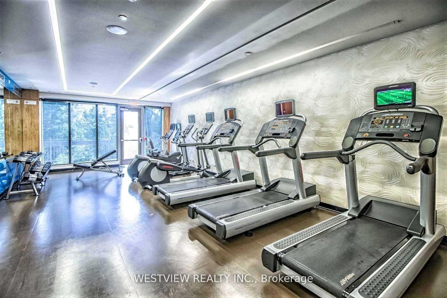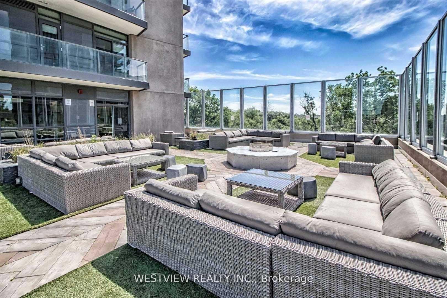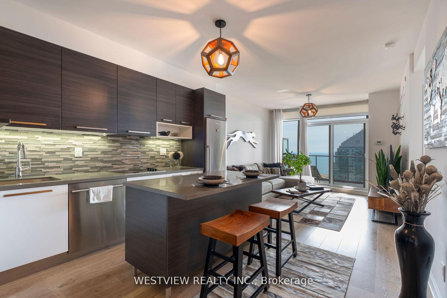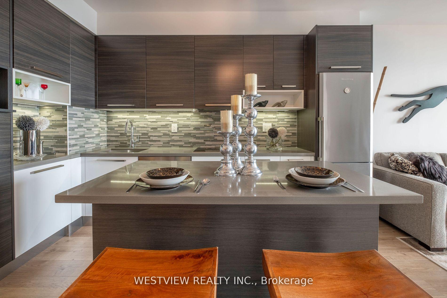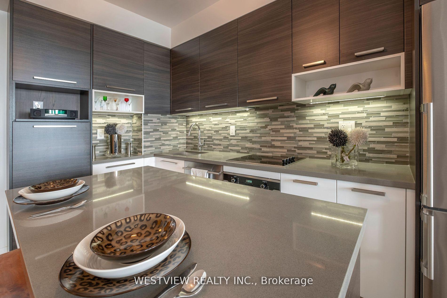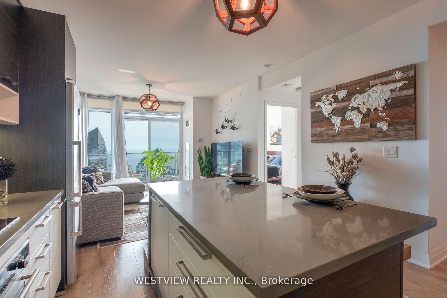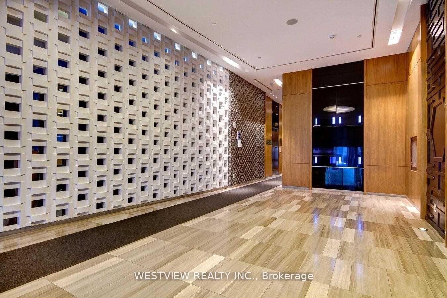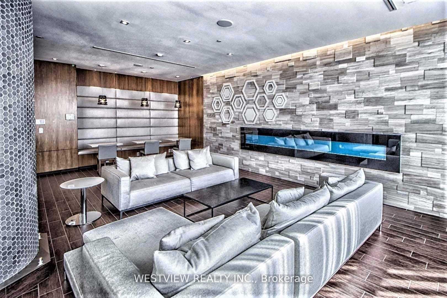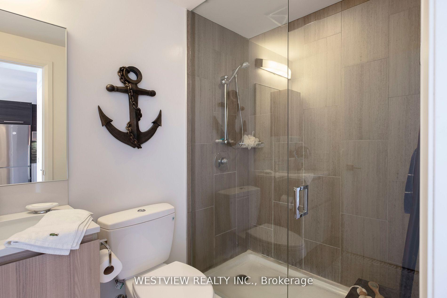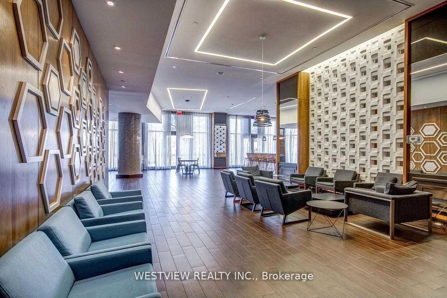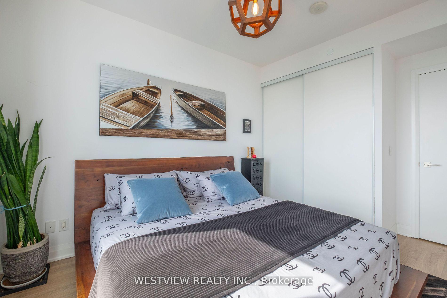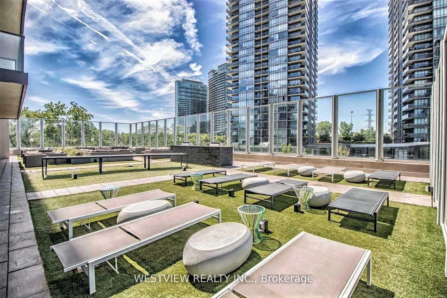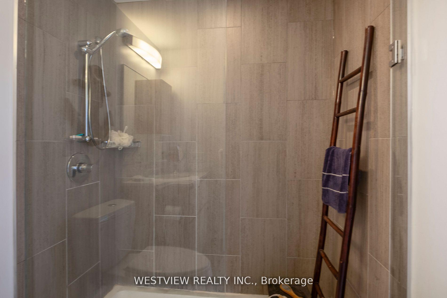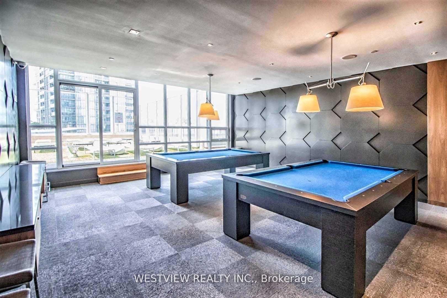$695,000
Available - For Sale
Listing ID: W11905627
36 Park Lawn Rd , Unit 4102, Toronto, M8V 0E5, Ontario
| High in the sky! Spectacular bright one bedroom plus (separate) den unit rising above it all on the 41st floor. Offering spectacular open SW views of the lake and beyond. Gorgeous modern kitchen with plenty of storage space, that features a large kitchen island for additional counter/storage space as well as serving as a functional dining area. Chic Modern finishes thru-out, upgraded flooring & light fixtures. *Includes all existing stylish furniture along with some of the beautiful artwork pieces, Should buyer require.* Features a Versatile den area (separate room) that can serve as a welcoming office space. Spacious bedroom features large windows with stunning views of the lake. Beautifully appointed unit on an upper floor that is rarely available. You will look forward to coming home here. Building backs onto picturesque greenbelt. Steps to the lake and the miles of walking and biking paths. |
| Extras: shopping at your doorstep, Metro, Starbucks, LCBO, Banks, restaurants |
| Price | $695,000 |
| Taxes: | $2775.00 |
| Maintenance Fee: | 523.06 |
| Address: | 36 Park Lawn Rd , Unit 4102, Toronto, M8V 0E5, Ontario |
| Province/State: | Ontario |
| Condo Corporation No | TSCC |
| Level | 41 |
| Unit No | 02 |
| Locker No | 222 |
| Directions/Cross Streets: | Park Lawn / Lake Shore |
| Rooms: | 5 |
| Bedrooms: | 1 |
| Bedrooms +: | 1 |
| Kitchens: | 1 |
| Family Room: | N |
| Basement: | None |
| Property Type: | Condo Apt |
| Style: | Apartment |
| Exterior: | Concrete |
| Garage Type: | Underground |
| Garage(/Parking)Space: | 1.00 |
| Drive Parking Spaces: | 1 |
| Park #1 | |
| Parking Spot: | 68 |
| Parking Type: | Owned |
| Legal Description: | Level B |
| Exposure: | Sw |
| Balcony: | Open |
| Locker: | Owned |
| Pet Permited: | Restrict |
| Approximatly Square Footage: | 600-699 |
| Building Amenities: | Concierge, Guest Suites, Gym, Party/Meeting Room, Rooftop Deck/Garden, Visitor Parking |
| Property Features: | Public Trans |
| Maintenance: | 523.06 |
| CAC Included: | Y |
| Water Included: | Y |
| Common Elements Included: | Y |
| Heat Included: | Y |
| Parking Included: | Y |
| Building Insurance Included: | Y |
| Fireplace/Stove: | N |
| Heat Source: | Gas |
| Heat Type: | Forced Air |
| Central Air Conditioning: | Central Air |
| Central Vac: | N |
| Laundry Level: | Main |
| Ensuite Laundry: | Y |
$
%
Years
This calculator is for demonstration purposes only. Always consult a professional
financial advisor before making personal financial decisions.
| Although the information displayed is believed to be accurate, no warranties or representations are made of any kind. |
| WESTVIEW REALTY INC. |
|
|

Dir:
1-866-382-2968
Bus:
416-548-7854
Fax:
416-981-7184
| Book Showing | Email a Friend |
Jump To:
At a Glance:
| Type: | Condo - Condo Apt |
| Area: | Toronto |
| Municipality: | Toronto |
| Neighbourhood: | Mimico |
| Style: | Apartment |
| Tax: | $2,775 |
| Maintenance Fee: | $523.06 |
| Beds: | 1+1 |
| Baths: | 1 |
| Garage: | 1 |
| Fireplace: | N |
Locatin Map:
Payment Calculator:
- Color Examples
- Green
- Black and Gold
- Dark Navy Blue And Gold
- Cyan
- Black
- Purple
- Gray
- Blue and Black
- Orange and Black
- Red
- Magenta
- Gold
- Device Examples

