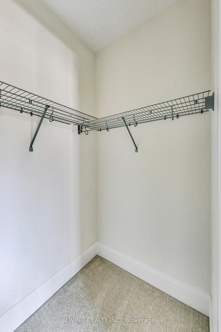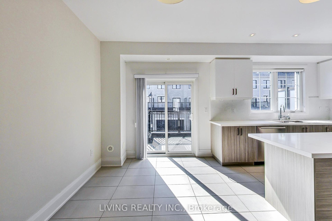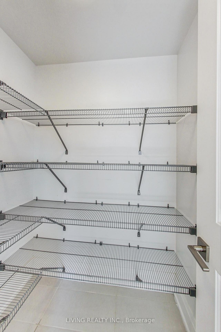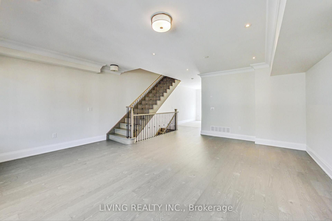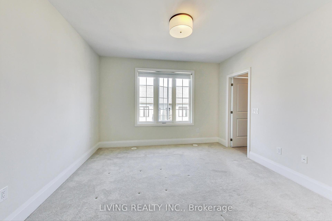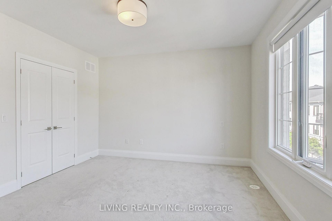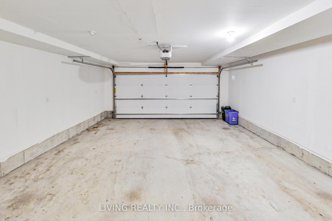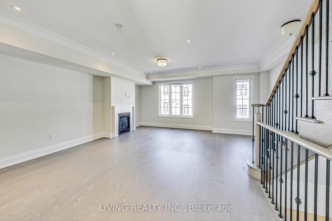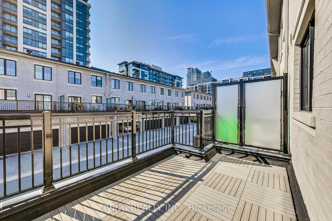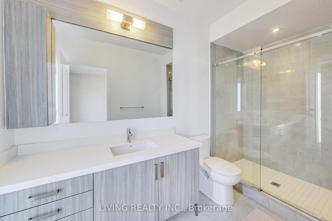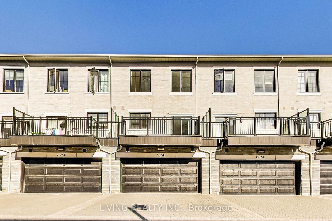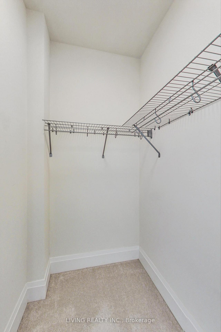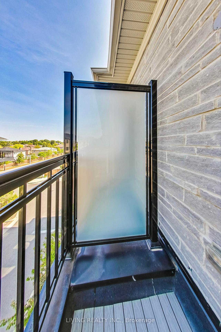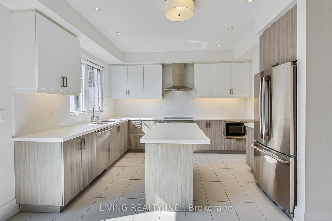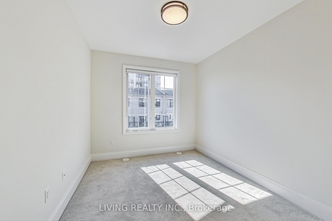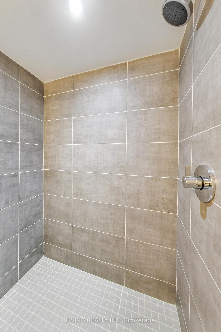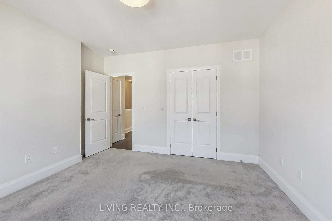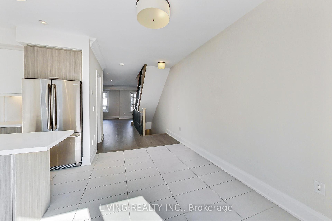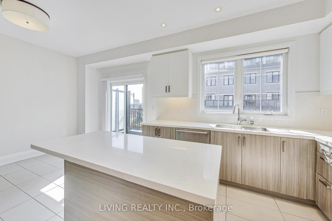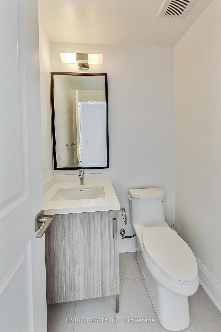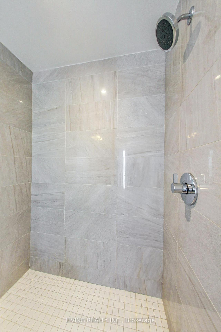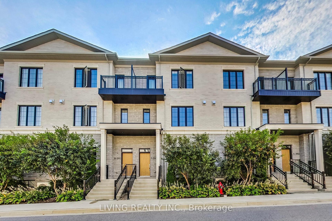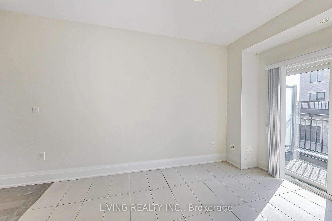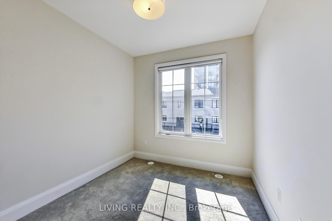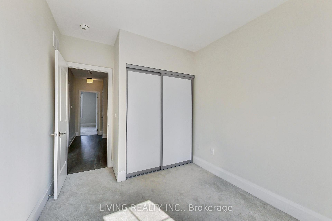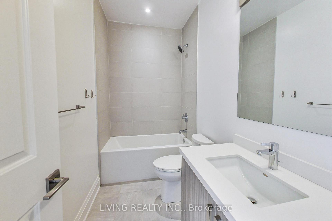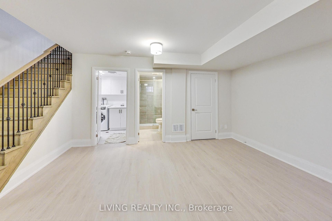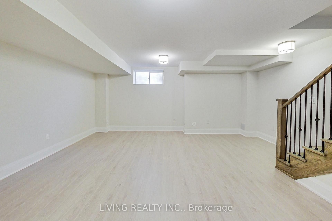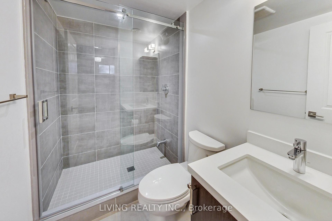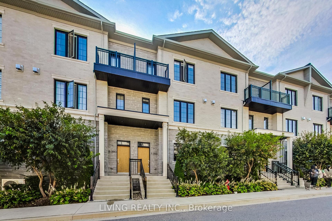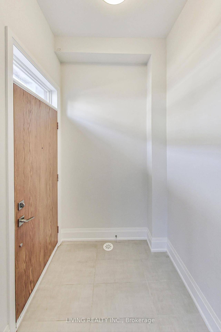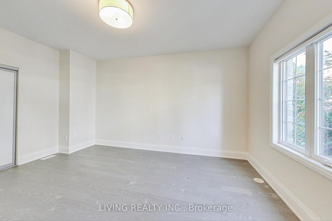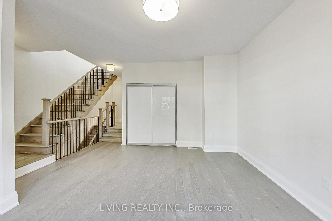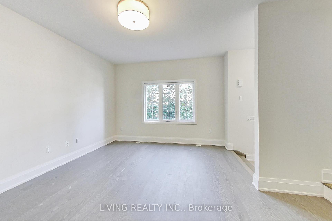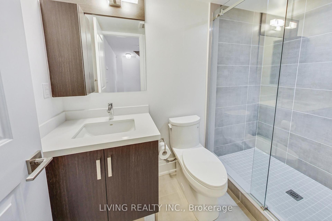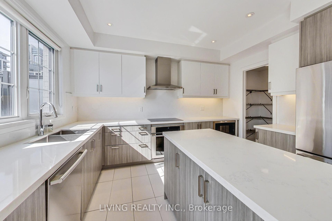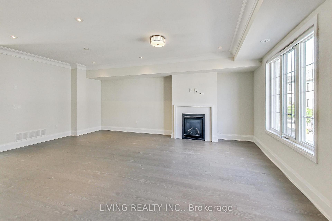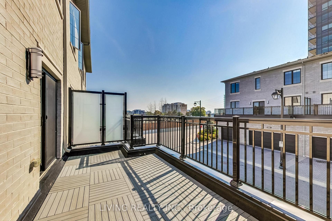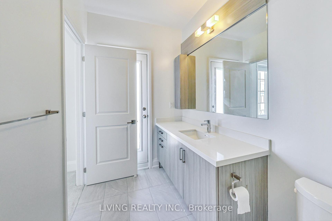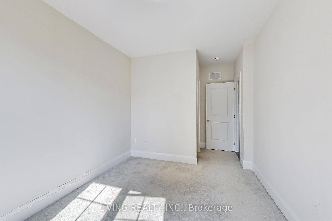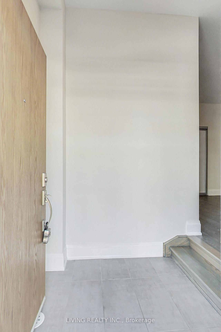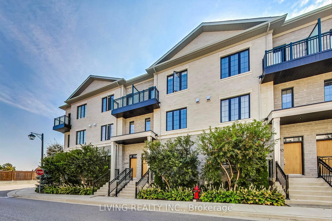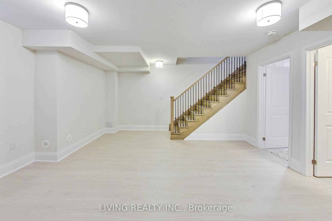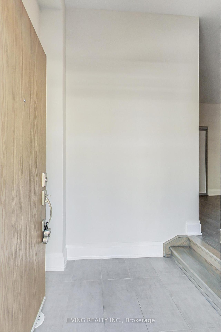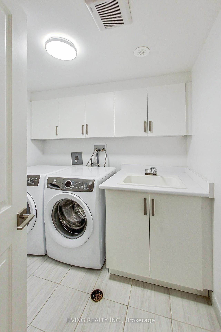$1,600,000
Available - For Sale
Listing ID: N11906605
390 Highway 7 East , Unit TH7, Richmond Hill, L4B 0G5, Ontario
| MOVE-IN READY stunning and luxurious townhouse in Richmond Hill's Doncrest neighborhood offers a well-designed layout with 3 spacious bedrooms and 5 baths freshly painted. The home features high ceilings, a modern kitchen with quartz countertops, a large island, and a walk-in pantry for extra storage. It includes stainless steel appliances, a fully finished basement with a 3-piece bath, and side-by-side laundry equipped with a sink and cabinets for added convenience. The property also has direct access to a double car garage and a driveway that fits 2 more cars, totaling 4 parking spaces. Outdoor living is enhanced with both a balcony and a terrace. Close to Hwy 404/407, Easy access to public transit: Viva bus route, Go Bus and Go Trains. Close to Park, Restaurants, bank, medical office. Future Subway Line Extension Top-school-zone: Christ The King Catholic Elementary School & St Robert High School (IB-program). |
| Extras: 2862SF incl. 527Sf finished Basement + 150SF Terrace + 18SF balcony. See Attch Floor plan. Low Maintenance fee includes Snow Removal, Lawn Care, Roof maintenance, exterior window cleaning and Exercise Room. |
| Price | $1,600,000 |
| Taxes: | $7159.63 |
| Maintenance Fee: | 409.52 |
| Address: | 390 Highway 7 East , Unit TH7, Richmond Hill, L4B 0G5, Ontario |
| Province/State: | Ontario |
| Condo Corporation No | YRSCC |
| Level | 1 |
| Unit No | 18 |
| Directions/Cross Streets: | Hwy 7 / Bayview Ave |
| Rooms: | 12 |
| Bedrooms: | 3 |
| Bedrooms +: | |
| Kitchens: | 1 |
| Family Room: | Y |
| Basement: | Finished |
| Approximatly Age: | 0-5 |
| Property Type: | Condo Townhouse |
| Style: | 3-Storey |
| Exterior: | Brick |
| Garage Type: | Attached |
| Garage(/Parking)Space: | 2.00 |
| Drive Parking Spaces: | 2 |
| Park #1 | |
| Parking Type: | Owned |
| Exposure: | S |
| Balcony: | Terr |
| Locker: | None |
| Pet Permited: | Restrict |
| Approximatly Age: | 0-5 |
| Approximatly Square Footage: | 2750-2999 |
| Building Amenities: | Exercise Room, Visitor Parking |
| Property Features: | Park, Public Transit, School |
| Maintenance: | 409.52 |
| CAC Included: | Y |
| Parking Included: | Y |
| Building Insurance Included: | Y |
| Fireplace/Stove: | Y |
| Heat Source: | Gas |
| Heat Type: | Forced Air |
| Central Air Conditioning: | Central Air |
| Central Vac: | N |
| Laundry Level: | Lower |
| Ensuite Laundry: | Y |
$
%
Years
This calculator is for demonstration purposes only. Always consult a professional
financial advisor before making personal financial decisions.
| Although the information displayed is believed to be accurate, no warranties or representations are made of any kind. |
| LIVING REALTY INC. |
|
|

Dir:
1-866-382-2968
Bus:
416-548-7854
Fax:
416-981-7184
| Virtual Tour | Book Showing | Email a Friend |
Jump To:
At a Glance:
| Type: | Condo - Condo Townhouse |
| Area: | York |
| Municipality: | Richmond Hill |
| Neighbourhood: | Doncrest |
| Style: | 3-Storey |
| Approximate Age: | 0-5 |
| Tax: | $7,159.63 |
| Maintenance Fee: | $409.52 |
| Beds: | 3 |
| Baths: | 5 |
| Garage: | 2 |
| Fireplace: | Y |
Locatin Map:
Payment Calculator:
- Color Examples
- Green
- Black and Gold
- Dark Navy Blue And Gold
- Cyan
- Black
- Purple
- Gray
- Blue and Black
- Orange and Black
- Red
- Magenta
- Gold
- Device Examples

