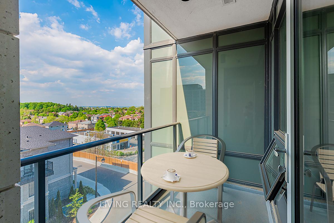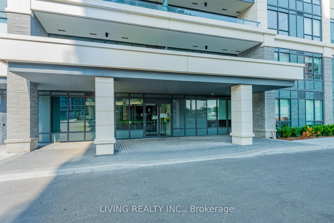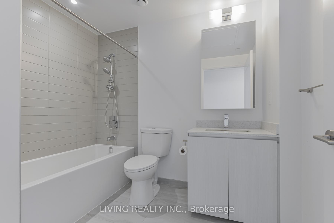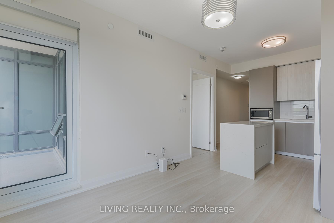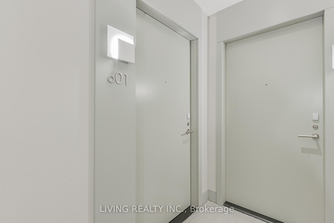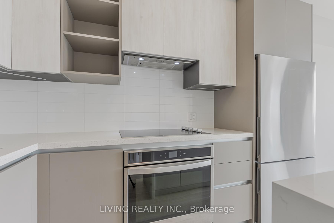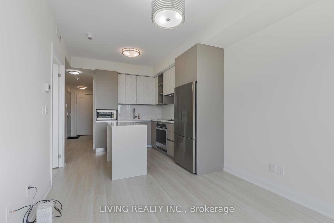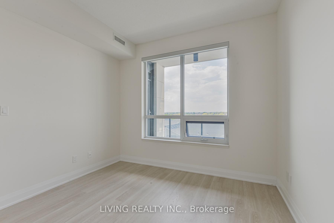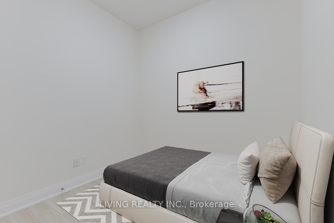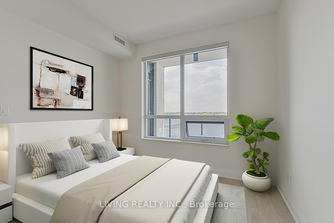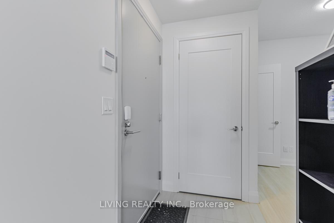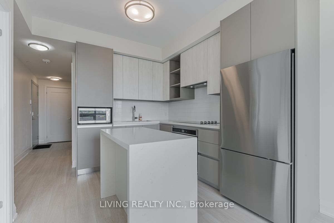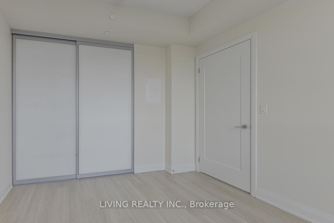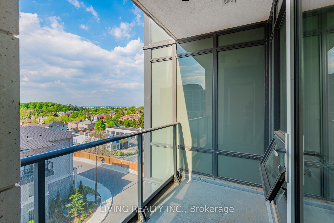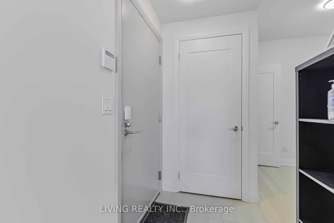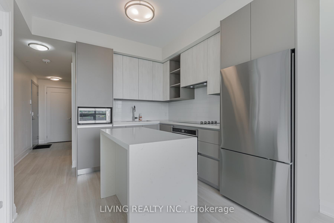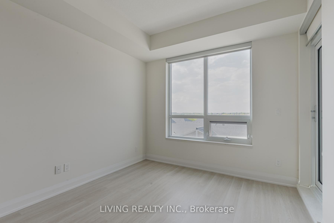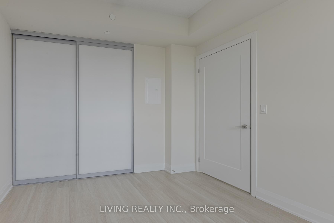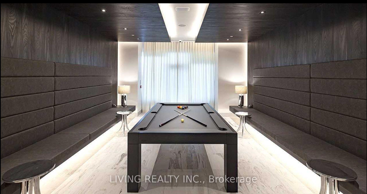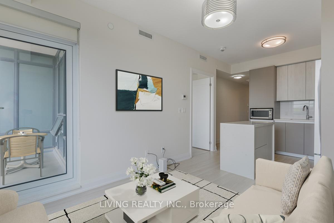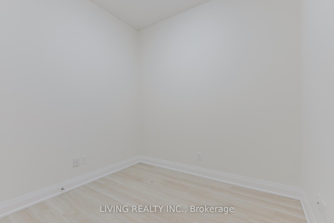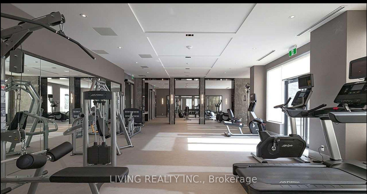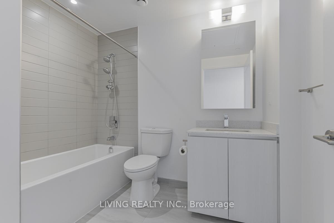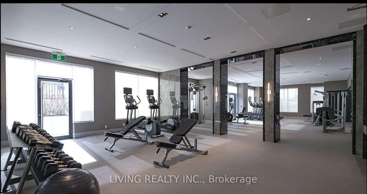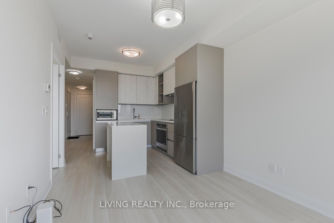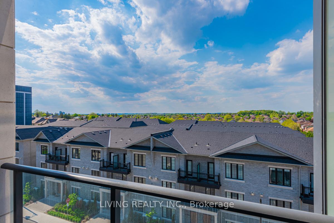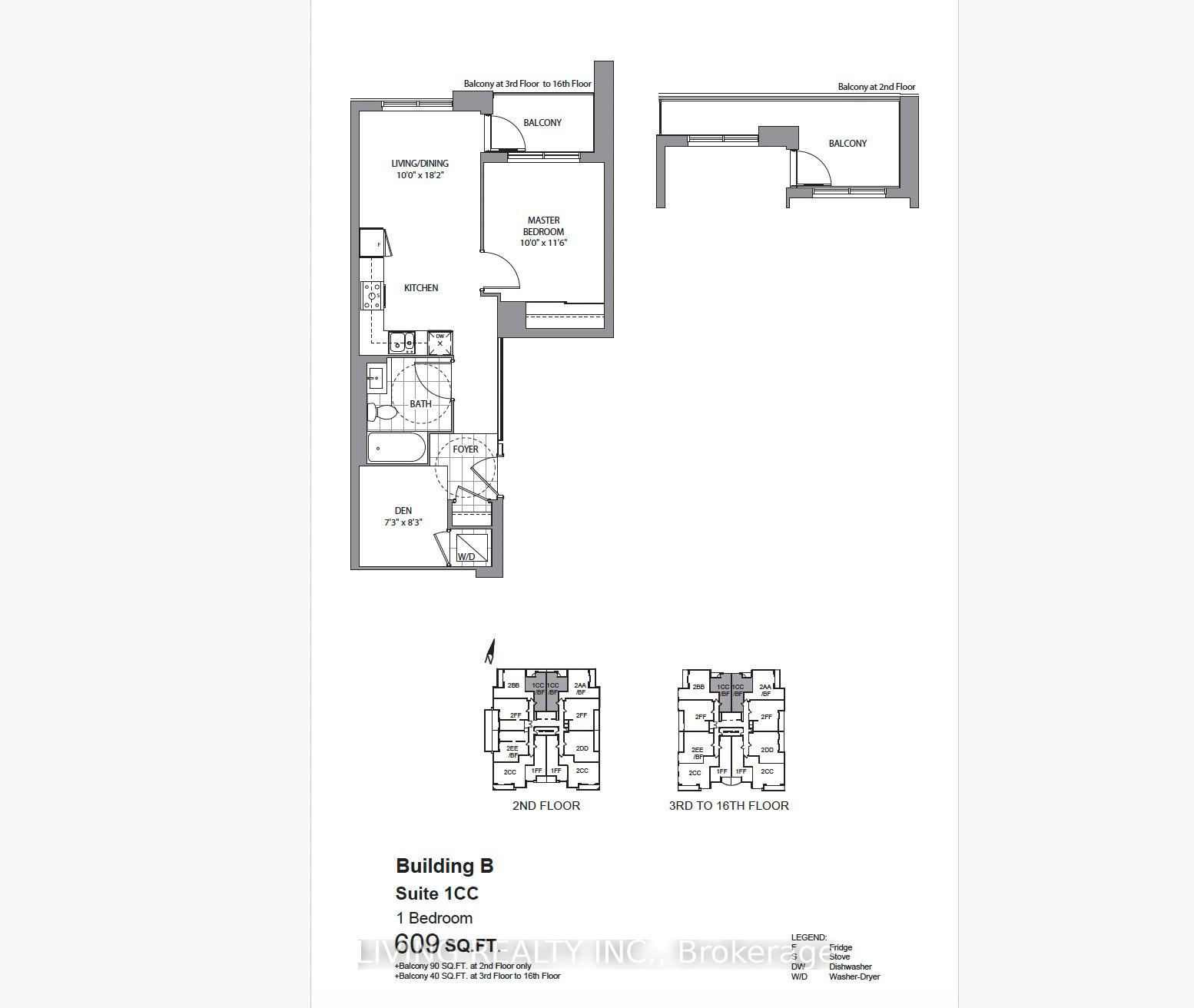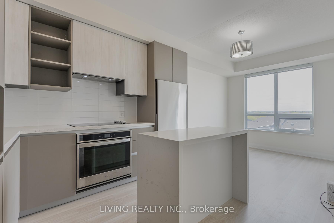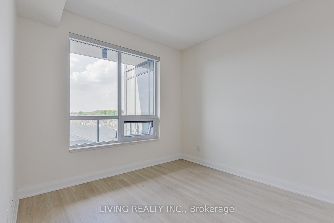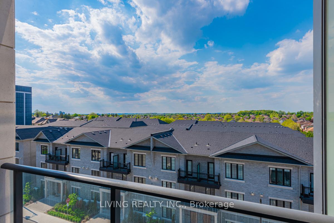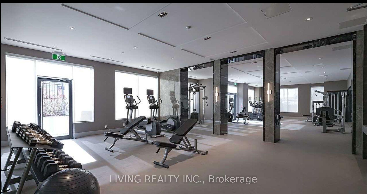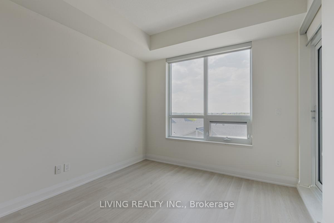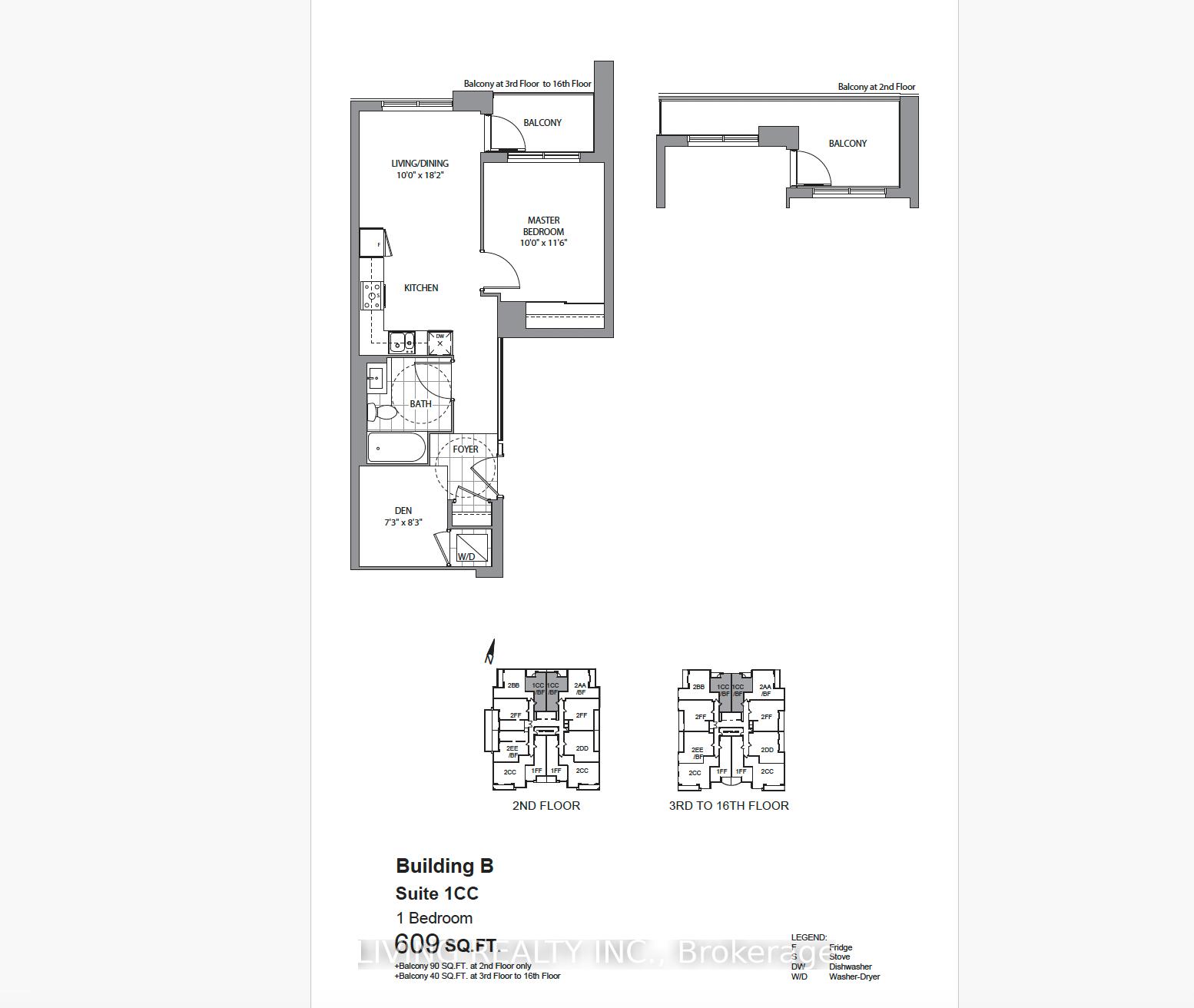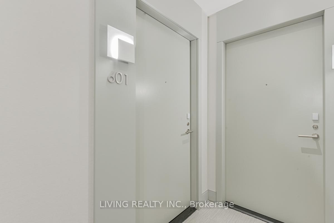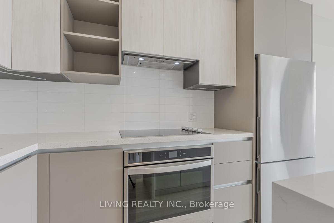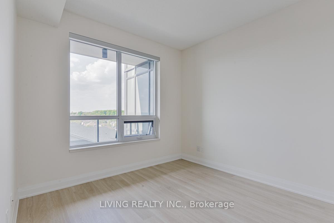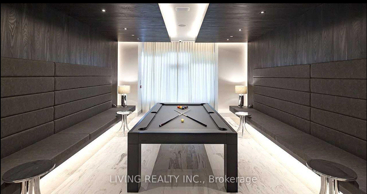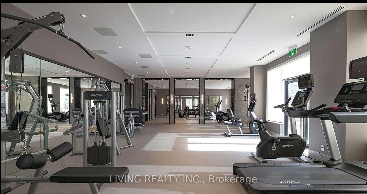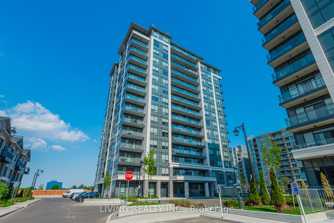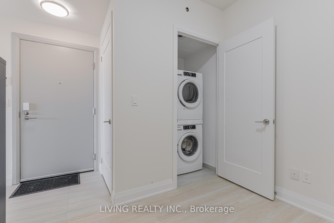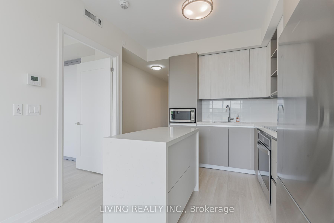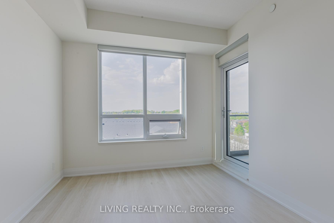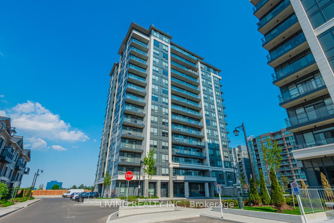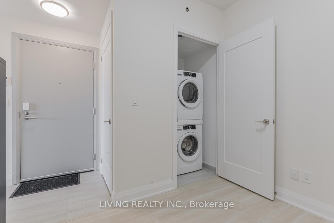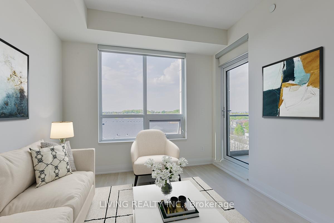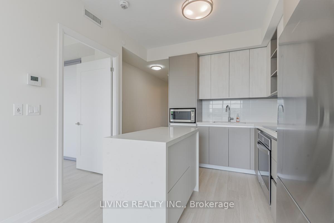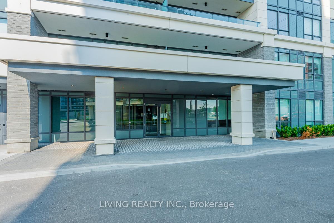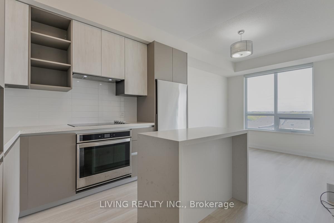$605,000
Available - For Sale
Listing ID: N11905647
398 Highway 7 Rd East , Unit 601, Richmond Hill, L4H 0G6, Ontario
| Welcome to Valleymede Condos! This stylish and functional 1-bedroom + den unit offers a serene, unobstructed view of the ravine. The well-designed layout allows the den to function as a home office or a second bedroom. The modern kitchen features integrated stainless steel appliances and a custom quartz island, providing ample storage space. The primary bedroom boasts a large picture window and spacious closet. Thoughtfully designed with high-quality finishes and laminate flooring throughout, this unit includes a 4-piece bathroom with a relaxing soaker tub. Ideally located just a short drive from the GO Station, with shops, restaurants, supermarkets, bus stops, and quick access to Highways 404 and 407 only steps away. Enjoy fantastic building amenities, including concierge service, a party and meeting room, gym, library, and guest suites. |
| Extras: Stainless Steel built in fridge, cooktop, oven, microwave, range hood, dishwasher; full size washer and dryer. Roller blinds, all existing lighting fxtures. 1 Parking and 1 Locker included. Rogers Internet included in maintenance fees. |
| Price | $605,000 |
| Taxes: | $2281.61 |
| Maintenance Fee: | 611.23 |
| Address: | 398 Highway 7 Rd East , Unit 601, Richmond Hill, L4H 0G6, Ontario |
| Province/State: | Ontario |
| Condo Corporation No | YRCC |
| Level | 05 |
| Unit No | 01 |
| Locker No | 214 |
| Directions/Cross Streets: | Highway 7 and Bayview Ave |
| Rooms: | 5 |
| Bedrooms: | 1 |
| Bedrooms +: | 1 |
| Kitchens: | 1 |
| Family Room: | N |
| Basement: | None |
| Approximatly Age: | New |
| Property Type: | Condo Apt |
| Style: | Apartment |
| Exterior: | Brick, Insulbrick |
| Garage Type: | Underground |
| Garage(/Parking)Space: | 1.00 |
| Drive Parking Spaces: | 1 |
| Park #1 | |
| Parking Spot: | 63 |
| Parking Type: | Owned |
| Legal Description: | A - 63 |
| Exposure: | N |
| Balcony: | Open |
| Locker: | Owned |
| Pet Permited: | Restrict |
| Approximatly Age: | New |
| Approximatly Square Footage: | 600-699 |
| Building Amenities: | Bike Storage, Guest Suites, Party/Meeting Room, Visitor Parking |
| Property Features: | Clear View, Park, Public Transit, Ravine, School |
| Maintenance: | 611.23 |
| CAC Included: | Y |
| Common Elements Included: | Y |
| Building Insurance Included: | Y |
| Fireplace/Stove: | N |
| Heat Source: | Gas |
| Heat Type: | Forced Air |
| Central Air Conditioning: | Central Air |
| Laundry Level: | Main |
| Ensuite Laundry: | Y |
$
%
Years
This calculator is for demonstration purposes only. Always consult a professional
financial advisor before making personal financial decisions.
| Although the information displayed is believed to be accurate, no warranties or representations are made of any kind. |
| LIVING REALTY INC. |
|
|

Dir:
1-866-382-2968
Bus:
416-548-7854
Fax:
416-981-7184
| Book Showing | Email a Friend |
Jump To:
At a Glance:
| Type: | Condo - Condo Apt |
| Area: | York |
| Municipality: | Richmond Hill |
| Neighbourhood: | Doncrest |
| Style: | Apartment |
| Approximate Age: | New |
| Tax: | $2,281.61 |
| Maintenance Fee: | $611.23 |
| Beds: | 1+1 |
| Baths: | 1 |
| Garage: | 1 |
| Fireplace: | N |
Locatin Map:
Payment Calculator:
- Color Examples
- Green
- Black and Gold
- Dark Navy Blue And Gold
- Cyan
- Black
- Purple
- Gray
- Blue and Black
- Orange and Black
- Red
- Magenta
- Gold
- Device Examples

