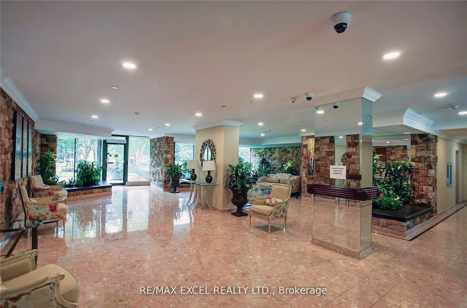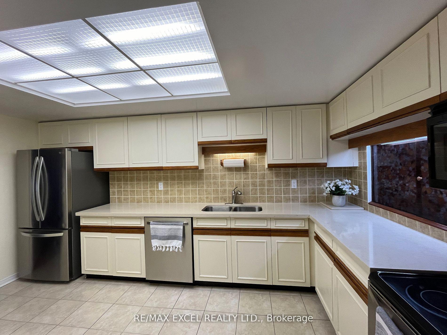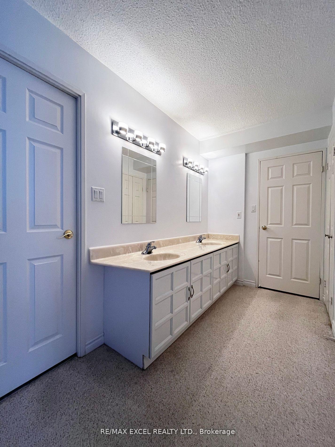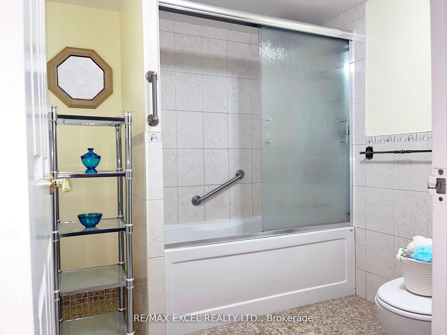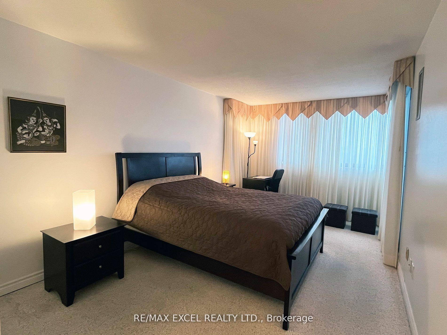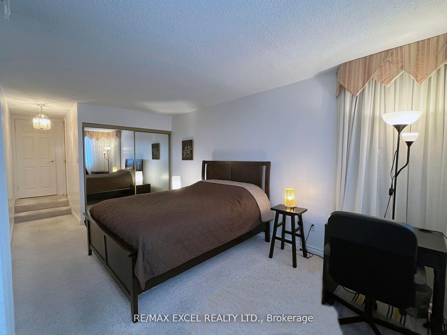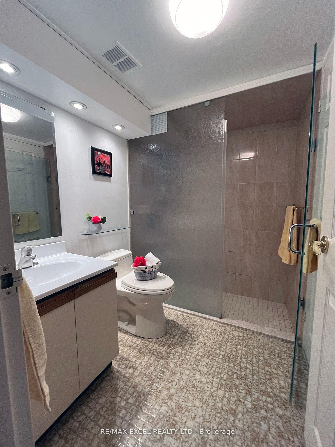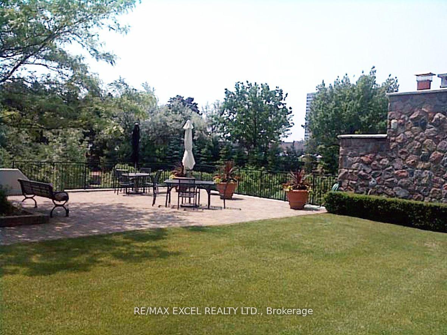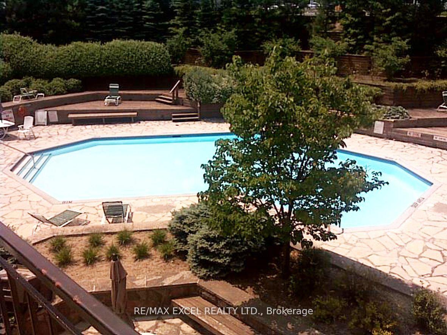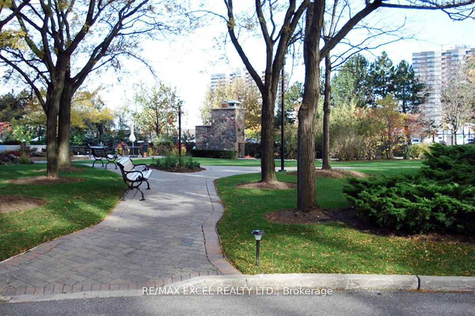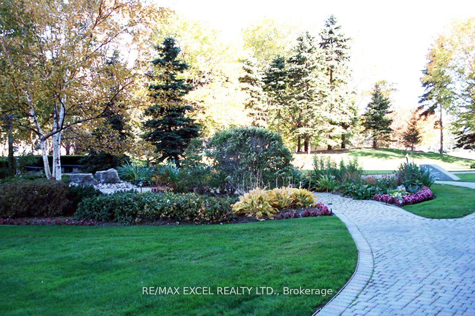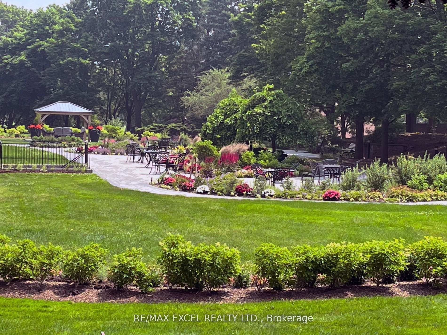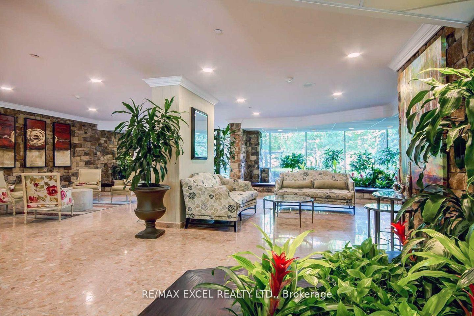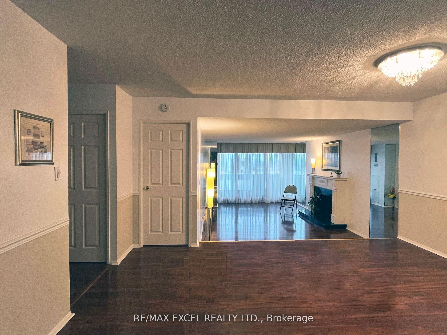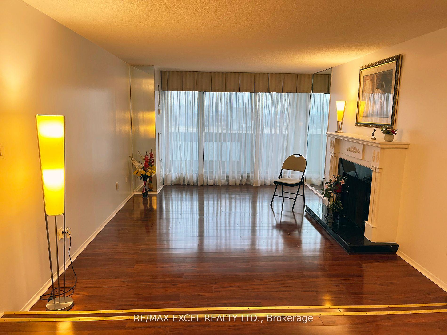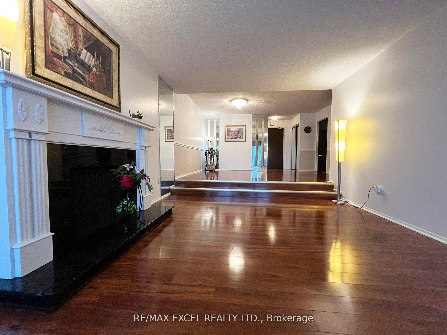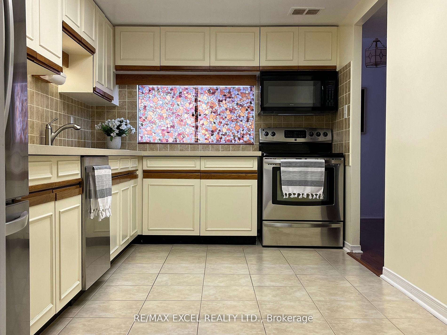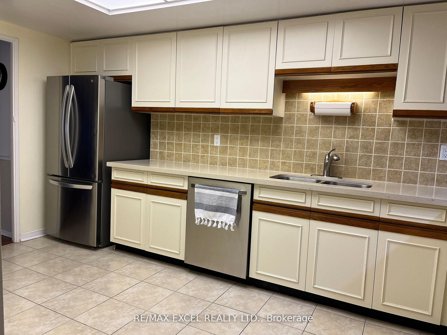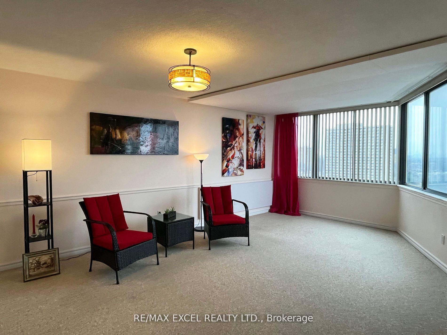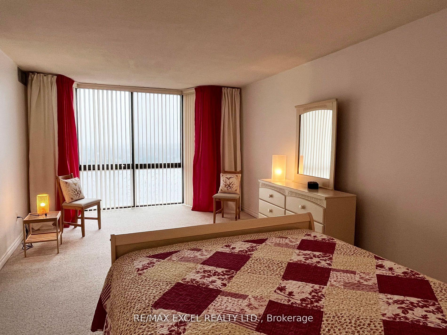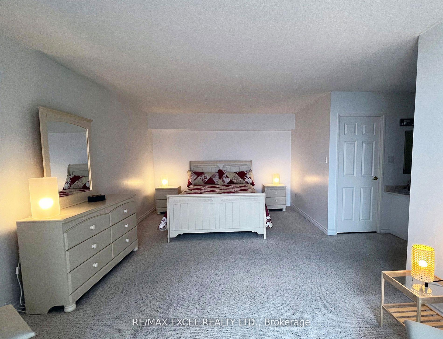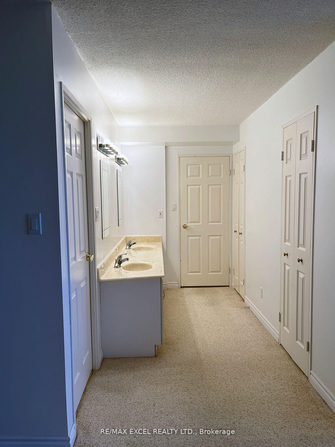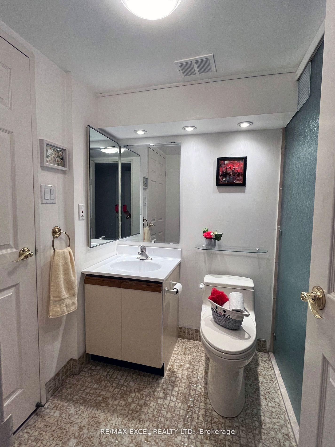$760,000
Available - For Sale
Listing ID: E9769563
2350 Bridletowne Circ , Unit 1210, Toronto, M1W 3E6, Ontario
| Welcome to Resort-Style Living. Absolutely Beautiful Corner Unit Approx. 1781 Sq.ft. Tridel ""Skygarden"". Laminate flooring throughout the high floor Dining Room and Living Room. A huge Master Bedroom with His and Her Walk-in Closets, a large Family Room with unobstructed West and South views, a private Balcony with walkout from the Living Room and Guest Bedroom with Panoramic West and North Views, 1 Underground Parking Spot plus 1 Locker. Loaded with amenities including 24 hr gated security, award winning gardens, indoor and outdoor swimming pools, jacuzzi, gym, squash, library, party room, snooker tables, tennis courts, BBQ area. Walking distance to Bridlewood Mall, Parks, TTC. Maintenance fee is all inclusive: Heat & A/C, Water, Hydro, 2 Bell Fibe TV boxes with PVR & 1.5 Gbps high speed Internet. |
| Extras: Fridge, Stove, Built-In Dishwasher, Built-In Microwave Oven, Clothes Washer And Dryer, All Window Coverings, All Elf's |
| Price | $760,000 |
| Taxes: | $2989.91 |
| Maintenance Fee: | 1287.31 |
| Address: | 2350 Bridletowne Circ , Unit 1210, Toronto, M1W 3E6, Ontario |
| Province/State: | Ontario |
| Condo Corporation No | MTCC |
| Level | 12 |
| Unit No | 10 |
| Directions/Cross Streets: | Warden/Finch |
| Rooms: | 7 |
| Bedrooms: | 2 |
| Bedrooms +: | 1 |
| Kitchens: | 1 |
| Family Room: | Y |
| Basement: | Apartment |
| Property Type: | Condo Apt |
| Style: | Apartment |
| Exterior: | Concrete |
| Garage Type: | Underground |
| Garage(/Parking)Space: | 1.00 |
| Drive Parking Spaces: | 1 |
| Park #1 | |
| Parking Spot: | 59 |
| Parking Type: | Owned |
| Legal Description: | Level B |
| Exposure: | Nw |
| Balcony: | Open |
| Locker: | Ensuite+Exclusive |
| Pet Permited: | Restrict |
| Approximatly Square Footage: | 1600-1799 |
| Maintenance: | 1287.31 |
| CAC Included: | Y |
| Hydro Included: | Y |
| Water Included: | Y |
| Cabel TV Included: | Y |
| Common Elements Included: | Y |
| Heat Included: | Y |
| Parking Included: | Y |
| Condo Tax Included: | Y |
| Building Insurance Included: | Y |
| Fireplace/Stove: | Y |
| Heat Source: | Gas |
| Heat Type: | Forced Air |
| Central Air Conditioning: | Central Air |
| Central Vac: | N |
| Ensuite Laundry: | Y |
$
%
Years
This calculator is for demonstration purposes only. Always consult a professional
financial advisor before making personal financial decisions.
| Although the information displayed is believed to be accurate, no warranties or representations are made of any kind. |
| RE/MAX EXCEL REALTY LTD. |
|
|

Dir:
1-866-382-2968
Bus:
416-548-7854
Fax:
416-981-7184
| Book Showing | Email a Friend |
Jump To:
At a Glance:
| Type: | Condo - Condo Apt |
| Area: | Toronto |
| Municipality: | Toronto |
| Neighbourhood: | L'Amoreaux |
| Style: | Apartment |
| Tax: | $2,989.91 |
| Maintenance Fee: | $1,287.31 |
| Beds: | 2+1 |
| Baths: | 2 |
| Garage: | 1 |
| Fireplace: | Y |
Locatin Map:
Payment Calculator:
- Color Examples
- Green
- Black and Gold
- Dark Navy Blue And Gold
- Cyan
- Black
- Purple
- Gray
- Blue and Black
- Orange and Black
- Red
- Magenta
- Gold
- Device Examples

