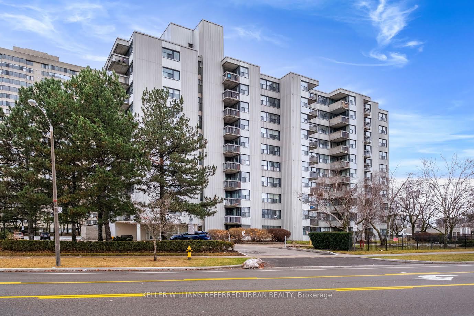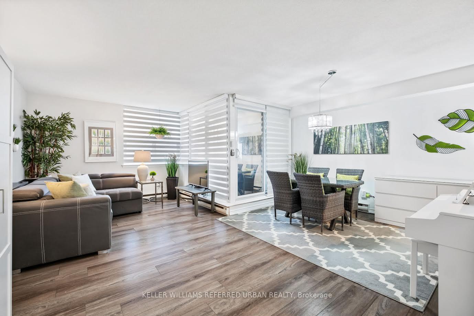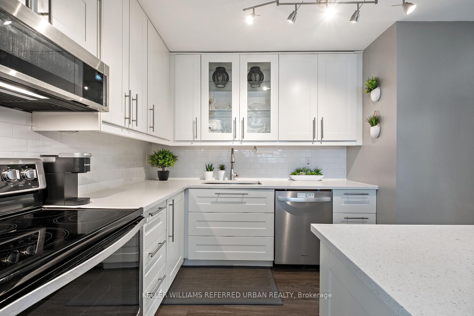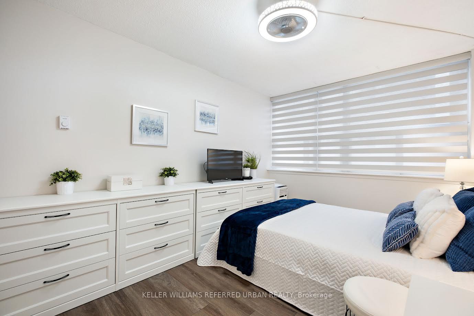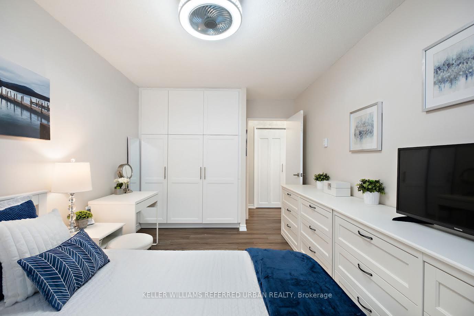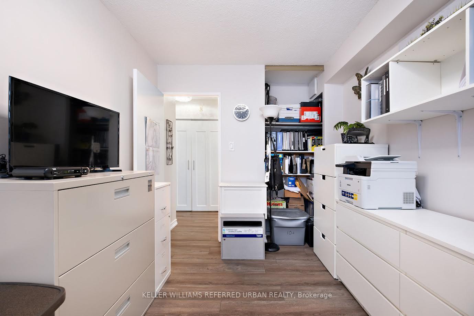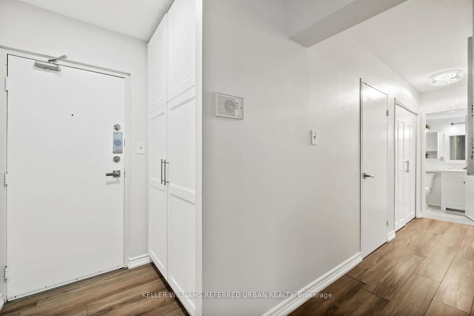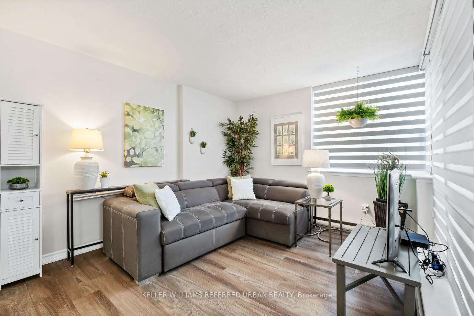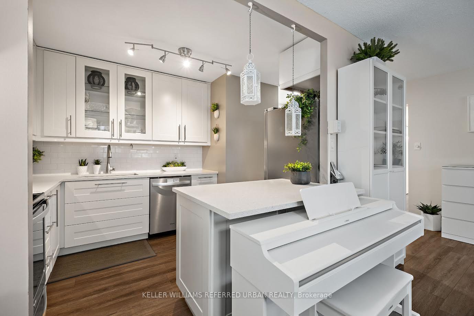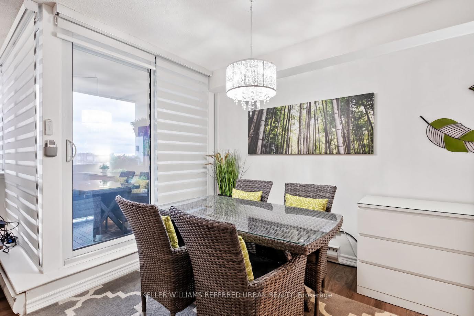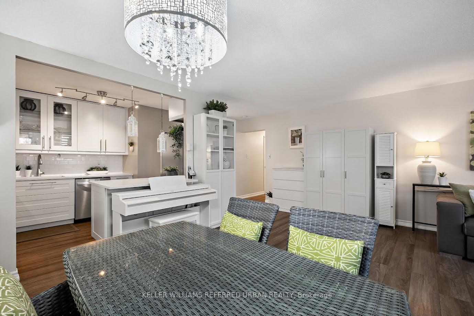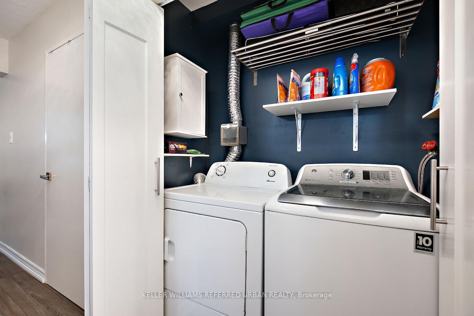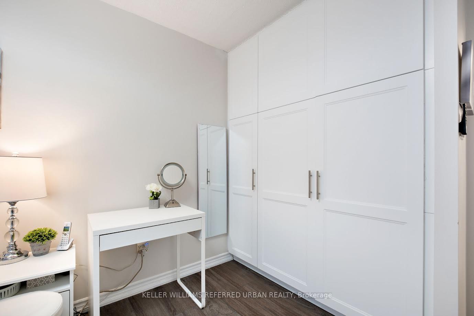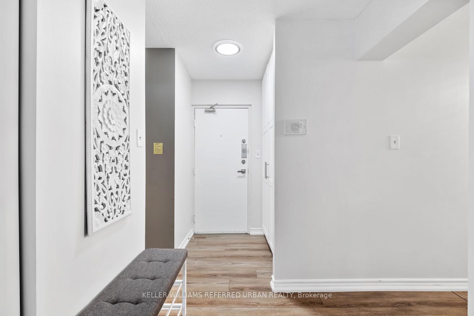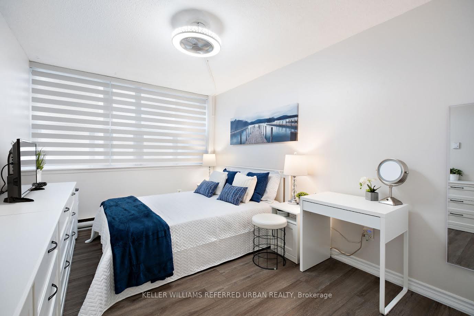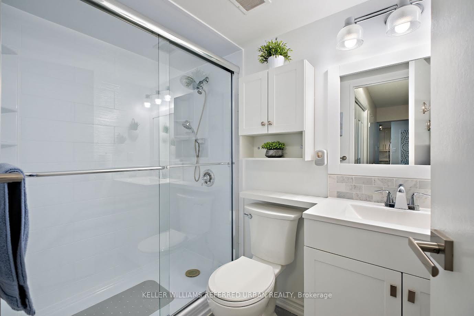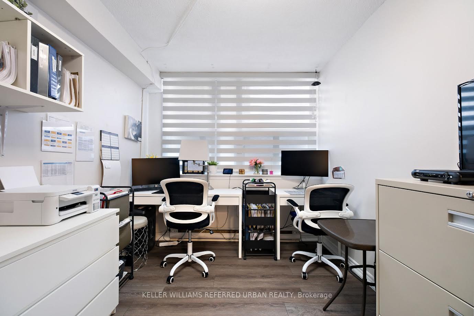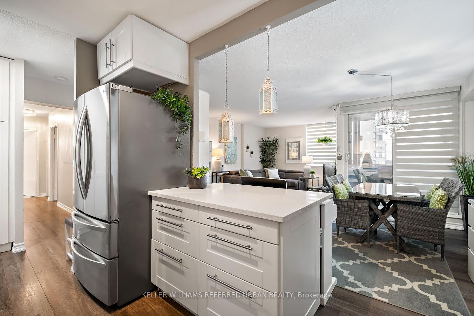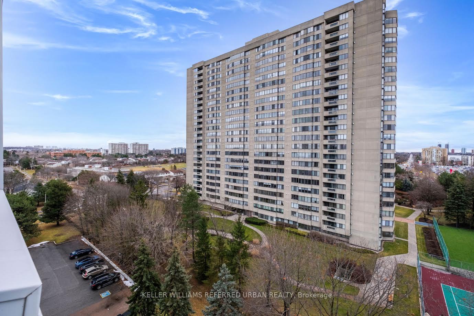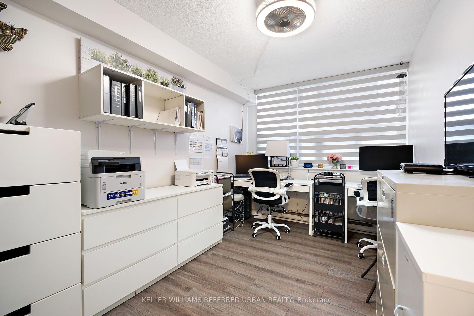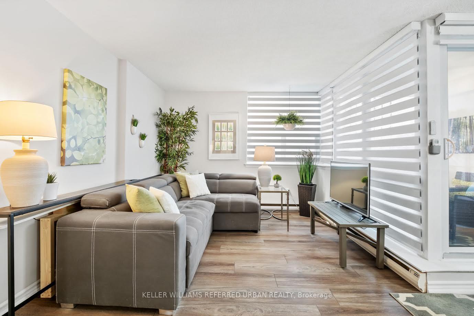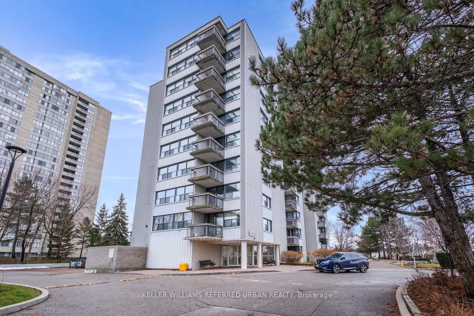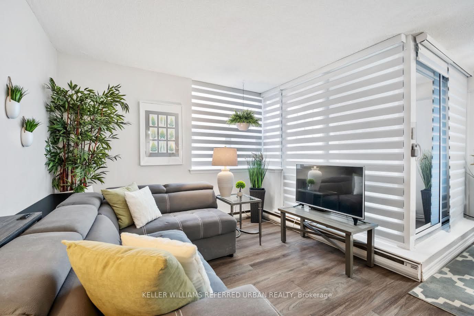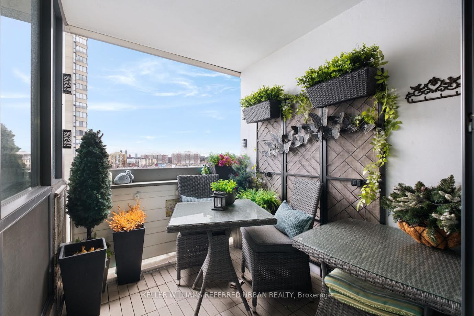$569,900
Available - For Sale
Listing ID: E11906662
2500 Bridletowne Circ , Unit 1004, Toronto, M1W 2V6, Ontario
| Welcome to this beautifully renovated 2-bedroom condo, where modern design meets functional living. The open-concept kitchen, complete with a breakfast nook and large pantry, seamlessly combines style and practicality. Upgraded light fixtures throughout this suite brighten the dining area, kitchen, hallway, lobby entrance, bedrooms, and washroom, adding a contemporary touch.Both bedrooms offer comfort and privacy, featuring remote-controlled lights, fans, baseboard heaters, spacious closets with newly installed closet organizers in the primary bedroom, and windows with stunning views of the city. Enjoy the cozy balcony in all seasons. Privacy film on the lower portions of the bedroom windows, partial living room windows, and the sliding doors ensures added discretion without compromising natural light.The sleek, fully renovated stand-up shower, completed two years ago, and newer laminate flooring throughout add to the units appeal, creating a warm and cohesive atmosphere.With a walk score of 85 and perfectly situated near shopping, schools, and transit, this move-in-ready condo combines thoughtful upgrades with a prime location, making it the ideal place to call home. Schedule your showing today! |
| Extras: S/S: Oversized Double Doored LG Fridge (2 yrs old), Stove, Dishwasher, Microwave Range Hood. Washer, Dryer & Remote Controlled: Blinds, 2 AC Wall Units, 2 Light Fixtures/Fan in both bedrooms And All Attached Light Fixtures installed 2 yrs. |
| Price | $569,900 |
| Taxes: | $1452.00 |
| Maintenance Fee: | 857.88 |
| Address: | 2500 Bridletowne Circ , Unit 1004, Toronto, M1W 2V6, Ontario |
| Province/State: | Ontario |
| Condo Corporation No | YCC |
| Level | 10 |
| Unit No | 4 |
| Directions/Cross Streets: | Warden and Bridletowne Circle |
| Rooms: | 6 |
| Bedrooms: | 2 |
| Bedrooms +: | |
| Kitchens: | 1 |
| Family Room: | N |
| Basement: | None |
| Property Type: | Condo Apt |
| Style: | Apartment |
| Exterior: | Concrete |
| Garage Type: | Underground |
| Garage(/Parking)Space: | 2.00 |
| Drive Parking Spaces: | 0 |
| Park #1 | |
| Parking Type: | Exclusive |
| Legal Description: | 89A |
| Park #2 | |
| Parking Type: | Rental |
| Legal Description: | 47B |
| Exposure: | S |
| Balcony: | Open |
| Locker: | Ensuite |
| Pet Permited: | Restrict |
| Approximatly Square Footage: | 1000-1199 |
| Maintenance: | 857.88 |
| Water Included: | Y |
| Common Elements Included: | Y |
| Parking Included: | Y |
| Building Insurance Included: | Y |
| Fireplace/Stove: | N |
| Heat Source: | Electric |
| Heat Type: | Baseboard |
| Central Air Conditioning: | Wall Unit |
| Central Vac: | N |
| Ensuite Laundry: | Y |
| Elevator Lift: | Y |
$
%
Years
This calculator is for demonstration purposes only. Always consult a professional
financial advisor before making personal financial decisions.
| Although the information displayed is believed to be accurate, no warranties or representations are made of any kind. |
| KELLER WILLIAMS REFERRED URBAN REALTY |
|
|

Dir:
1-866-382-2968
Bus:
416-548-7854
Fax:
416-981-7184
| Virtual Tour | Book Showing | Email a Friend |
Jump To:
At a Glance:
| Type: | Condo - Condo Apt |
| Area: | Toronto |
| Municipality: | Toronto |
| Neighbourhood: | L'Amoreaux |
| Style: | Apartment |
| Tax: | $1,452 |
| Maintenance Fee: | $857.88 |
| Beds: | 2 |
| Baths: | 1 |
| Garage: | 2 |
| Fireplace: | N |
Locatin Map:
Payment Calculator:
- Color Examples
- Green
- Black and Gold
- Dark Navy Blue And Gold
- Cyan
- Black
- Purple
- Gray
- Blue and Black
- Orange and Black
- Red
- Magenta
- Gold
- Device Examples

