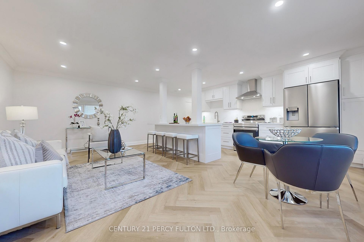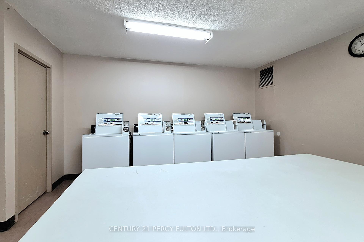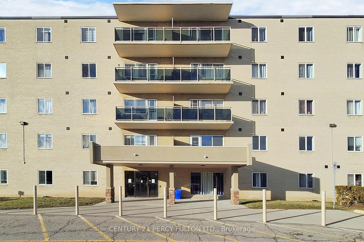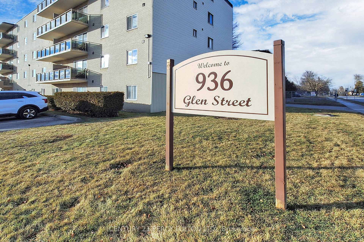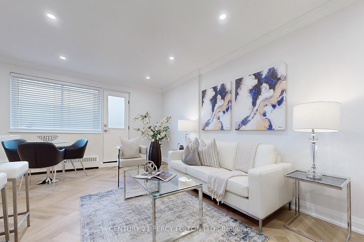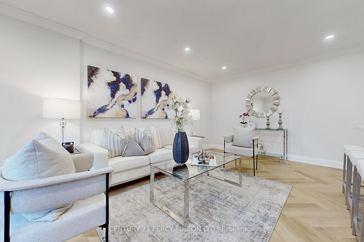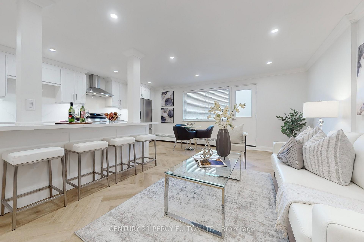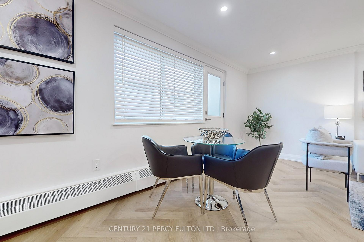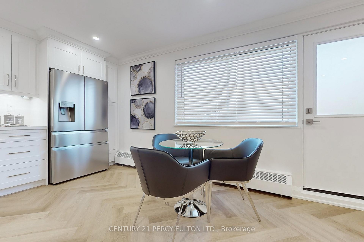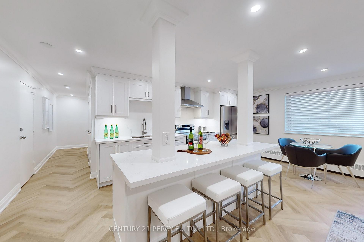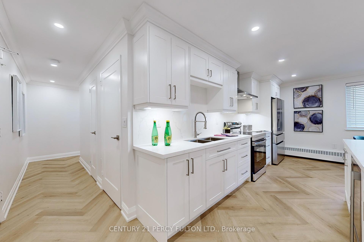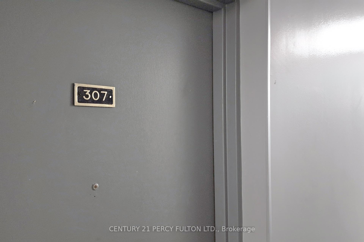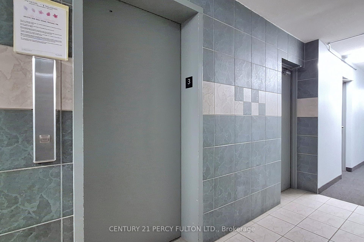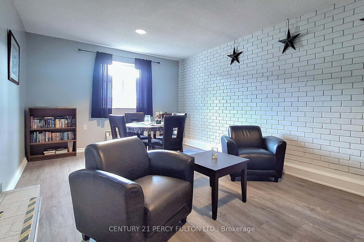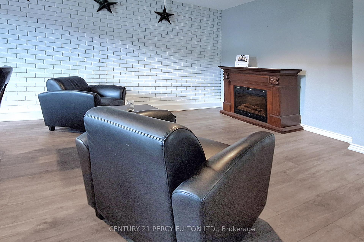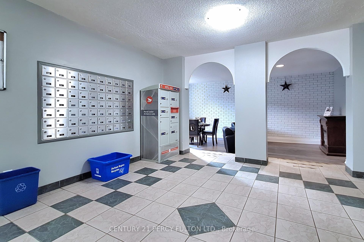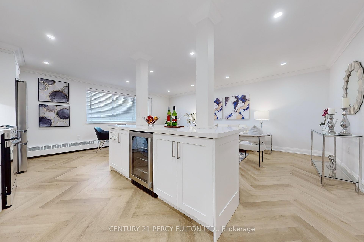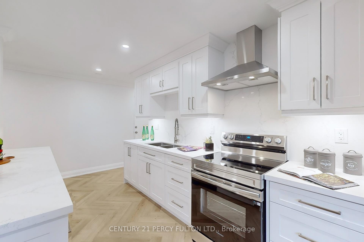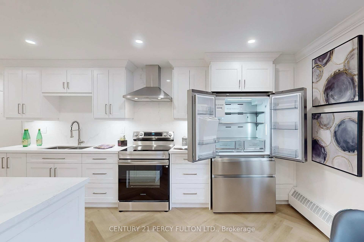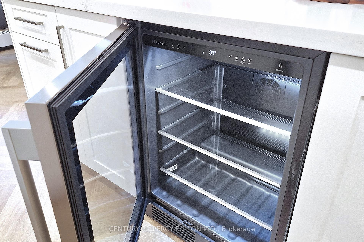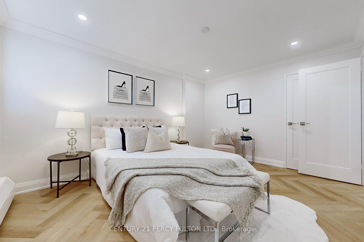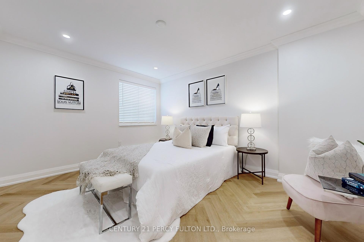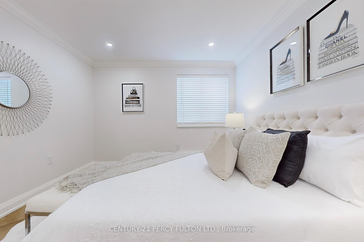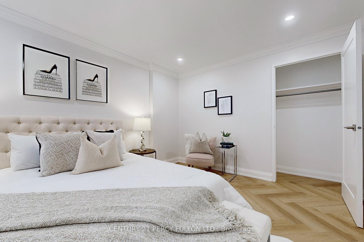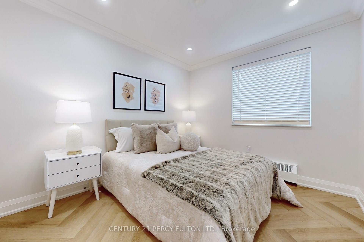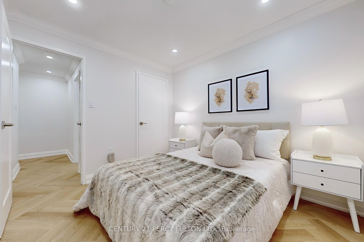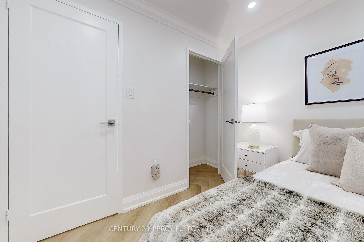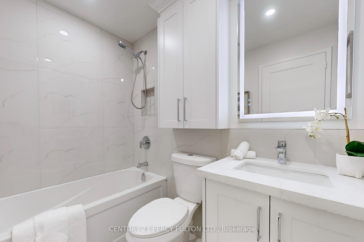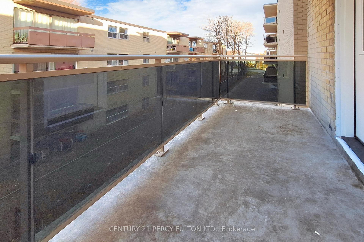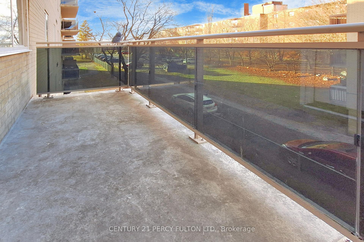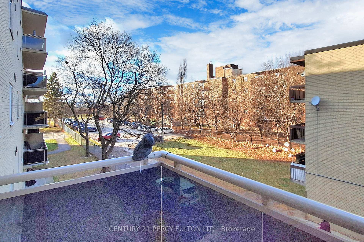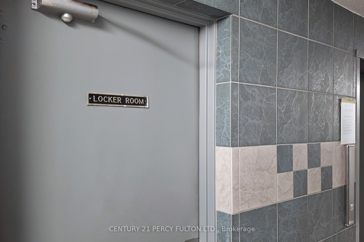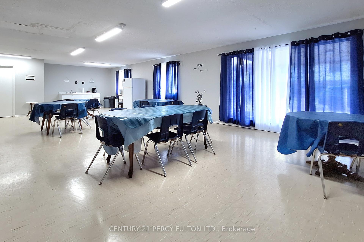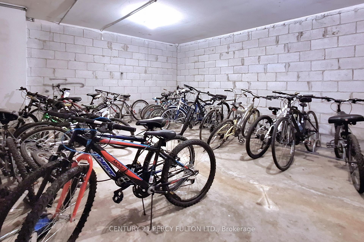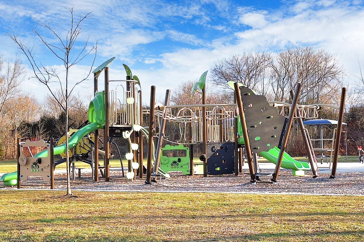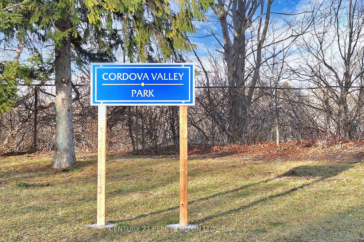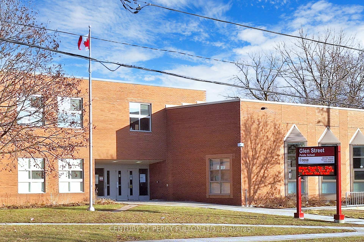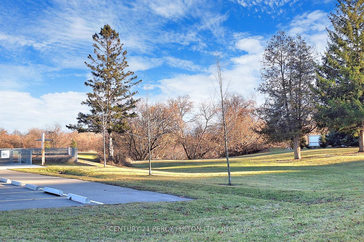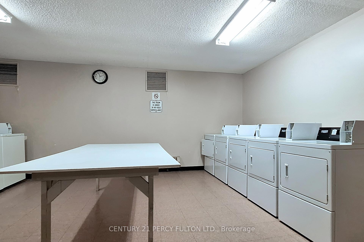$419,800
Available - For Sale
Listing ID: E11906451
936 Glen St , Unit 307, Oshawa, L1J 5Z7, Ontario
| "Simply Spectacular" Bright & Spacious Luxurious 800 SF Two-Bedroom Condo Apartment Like No Other In A Very Well Kept Boutique Building With Onsite Live-in Superintendent That Cares Very Much For The Upkeep Of The Building. Located In The Lakeview Community That's Minutes To The Lake Front & Directly Across The Street From The Parks & School For Convenience. This Apartment Has Just Undergone A Complete Transformation With Wall To Wall Floor To Ceiling Renovations Throughout With Over 60K Of Quality Professional Renovations. "This Is Most Probably One Of The Nicest Units You Will Find That Your Clients Will Absolutely Love" Wonderful Opportunity For 1st Time Buyers, Investors Or Anyone Downsizing ****Please See Attached Schedule With Extensive List Of All Upgrades And Extras Included & Just Completed On This Unit For Your Enjoyment For Many Years Of Worry Free Living**** |
| Extras: Note Low Property Taxes Of $1532/Yr & Low Maintenance Fee Of $551/Month Which Includes All Your Utility Charges With No Additional Fees. Includes 1 Parking & 1 Locker On The Same Floor. Surveillance Camera's Throughout For Added Security. |
| Price | $419,800 |
| Taxes: | $1532.00 |
| Maintenance Fee: | 551.00 |
| Address: | 936 Glen St , Unit 307, Oshawa, L1J 5Z7, Ontario |
| Province/State: | Ontario |
| Condo Corporation No | OCC |
| Level | 3 |
| Unit No | 7 |
| Directions/Cross Streets: | Wentworth/Glen |
| Rooms: | 5 |
| Bedrooms: | 2 |
| Bedrooms +: | |
| Kitchens: | 1 |
| Family Room: | N |
| Basement: | None |
| Property Type: | Condo Apt |
| Style: | Apartment |
| Exterior: | Brick |
| Garage Type: | Surface |
| Garage(/Parking)Space: | 1.00 |
| Drive Parking Spaces: | 1 |
| Park #1 | |
| Parking Spot: | 10 |
| Parking Type: | Exclusive |
| Exposure: | S |
| Balcony: | Open |
| Locker: | Exclusive |
| Pet Permited: | Restrict |
| Approximatly Square Footage: | 800-899 |
| Building Amenities: | Bike Storage, Party/Meeting Room, Visitor Parking |
| Property Features: | Park, Place Of Worship, Public Transit, Rec Centre, School, School Bus Route |
| Maintenance: | 551.00 |
| Hydro Included: | Y |
| Water Included: | Y |
| Common Elements Included: | Y |
| Heat Included: | Y |
| Parking Included: | Y |
| Building Insurance Included: | Y |
| Fireplace/Stove: | N |
| Heat Source: | Gas |
| Heat Type: | Forced Air |
| Central Air Conditioning: | Window Unit |
| Central Vac: | N |
| Laundry Level: | Main |
$
%
Years
This calculator is for demonstration purposes only. Always consult a professional
financial advisor before making personal financial decisions.
| Although the information displayed is believed to be accurate, no warranties or representations are made of any kind. |
| CENTURY 21 PERCY FULTON LTD. |
|
|

Dir:
1-866-382-2968
Bus:
416-548-7854
Fax:
416-981-7184
| Virtual Tour | Book Showing | Email a Friend |
Jump To:
At a Glance:
| Type: | Condo - Condo Apt |
| Area: | Durham |
| Municipality: | Oshawa |
| Neighbourhood: | Lakeview |
| Style: | Apartment |
| Tax: | $1,532 |
| Maintenance Fee: | $551 |
| Beds: | 2 |
| Baths: | 1 |
| Garage: | 1 |
| Fireplace: | N |
Locatin Map:
Payment Calculator:
- Color Examples
- Green
- Black and Gold
- Dark Navy Blue And Gold
- Cyan
- Black
- Purple
- Gray
- Blue and Black
- Orange and Black
- Red
- Magenta
- Gold
- Device Examples

