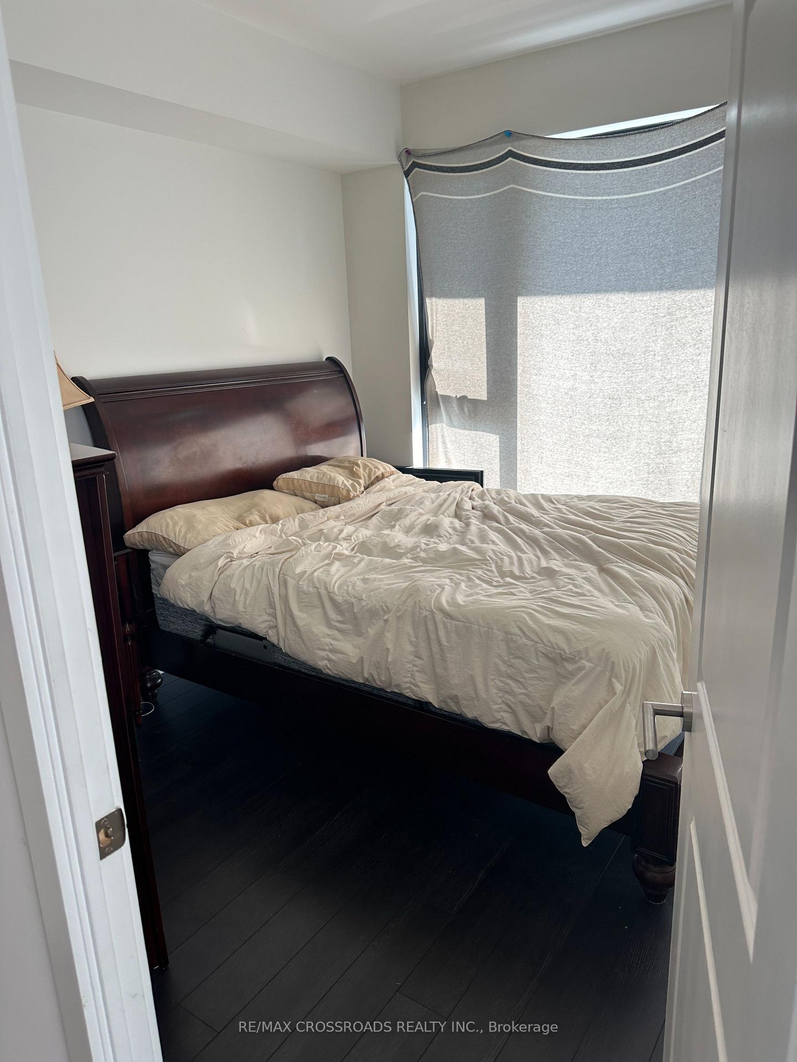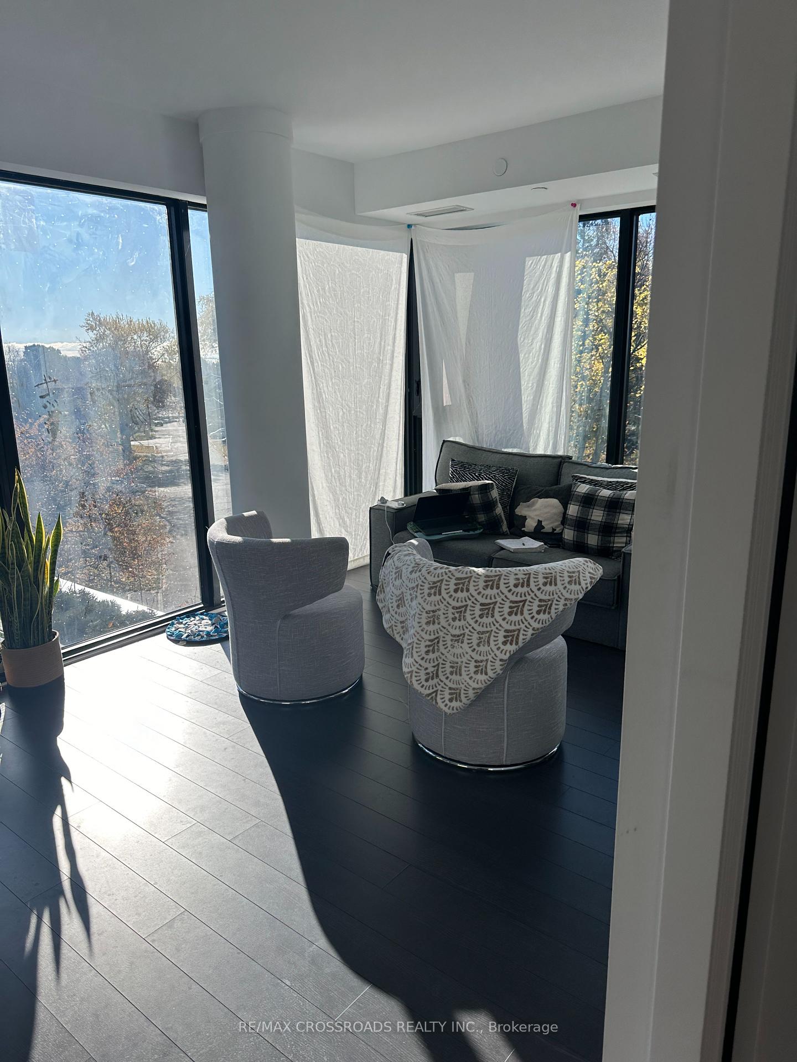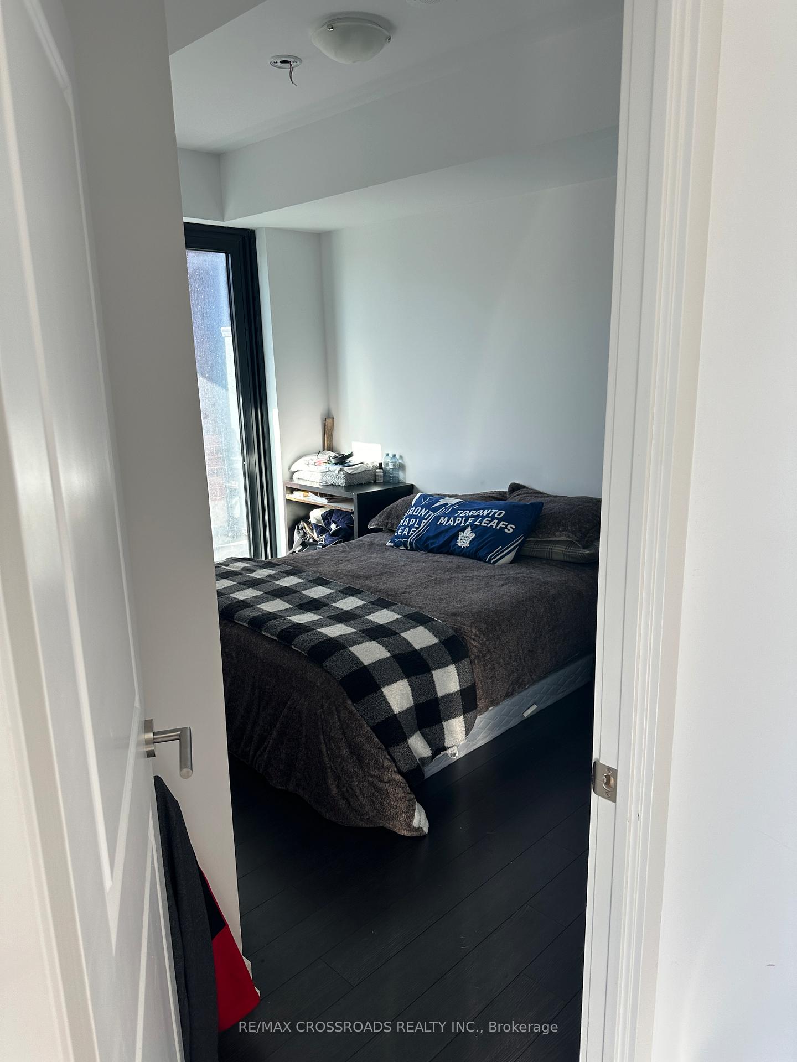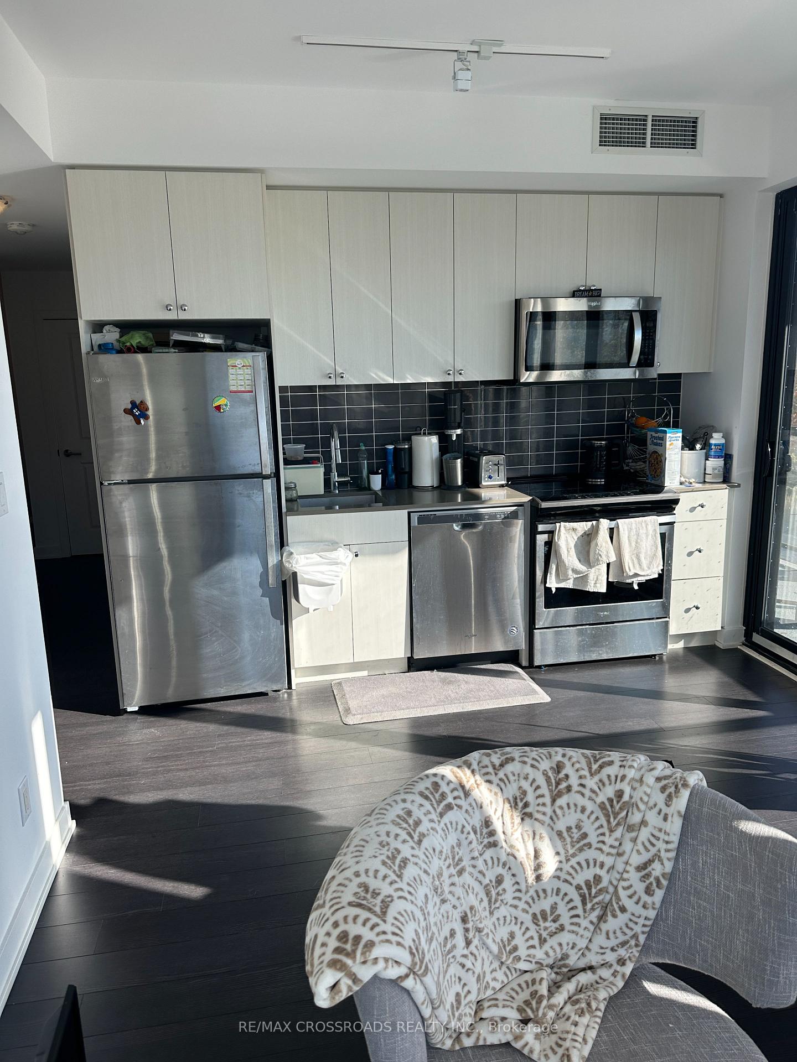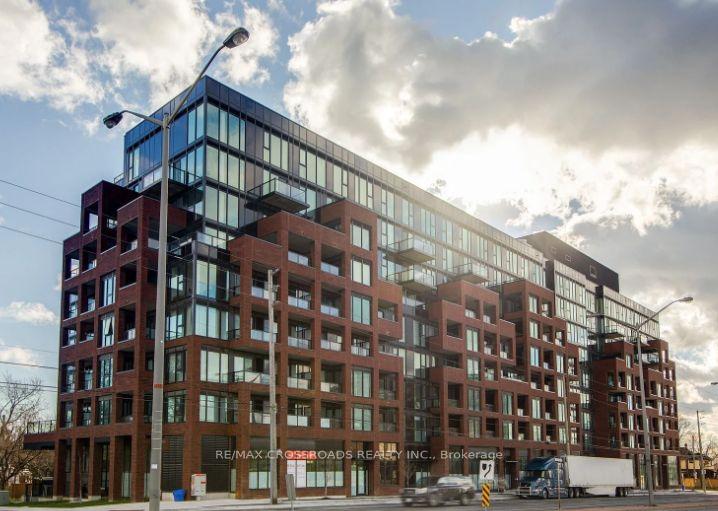$599,900
Available - For Sale
Listing ID: E11905682
2799 Kingston Rd , Unit 305, Toronto, M1M 1N1, Ontario
| This stunning southeast-facing, 2-bedroom, 2-bathroom corner unit condo in the highly sought-after Cliffcrest area combines modern living with natural beauty. Boasting two balconies, the open-concept living space is bright and airy, with one balcony overlooking a picturesque rooftop terrace. The sleek kitchen is equipped with stainless steel appliances, a stylish tile backsplash, and ample cupboard space. The primary suite features a spacious double closet, a walkout to one of the balconies, and a luxurious 3-piece ensuite with ceramic tile floors and a striking tile feature wall in the shower. The second bedroom offers versatility with a large closet, while the second bathroom is equally impressive, showcasing a tile feature wall around the tub. Residents enjoy access to high-end amenities, including a 24/7 concierge, bike storage, an upscale fitness center, a yoga studio, a media lounge, a pet wash station, and a massive event space with indoor and outdoor dining, BBQs, and loungers. The location is surrounded by local attractions such as the Toronto Botanical Garden, Cathedral Bluffs Park, Cudia Park, Bluffers Park and Beach, Splash Island, Ivan Forrest Gardens, and top schools. This condo offers more than just a homeits a lifestyle. PER SCHEDULE 'A' |
| Price | $599,900 |
| Taxes: | $2618.00 |
| Maintenance Fee: | 749.00 |
| Address: | 2799 Kingston Rd , Unit 305, Toronto, M1M 1N1, Ontario |
| Province/State: | Ontario |
| Condo Corporation No | TSCC |
| Level | 3 |
| Unit No | 5 |
| Directions/Cross Streets: | Kingston/St Clair Ave E |
| Rooms: | 4 |
| Bedrooms: | 2 |
| Bedrooms +: | |
| Kitchens: | 1 |
| Family Room: | N |
| Basement: | None |
| Approximatly Age: | 0-5 |
| Property Type: | Condo Apt |
| Style: | Apartment |
| Exterior: | Brick |
| Garage Type: | Underground |
| Garage(/Parking)Space: | 1.00 |
| Drive Parking Spaces: | 0 |
| Park #1 | |
| Parking Type: | Owned |
| Exposure: | Se |
| Balcony: | Open |
| Locker: | None |
| Pet Permited: | Restrict |
| Approximatly Age: | 0-5 |
| Approximatly Square Footage: | 800-899 |
| Building Amenities: | Concierge, Exercise Room, Media Room, Party/Meeting Room, Rooftop Deck/Garden |
| Property Features: | Park, Public Transit, School |
| Maintenance: | 749.00 |
| Common Elements Included: | Y |
| Heat Included: | Y |
| Parking Included: | Y |
| Building Insurance Included: | Y |
| Fireplace/Stove: | N |
| Heat Source: | Gas |
| Heat Type: | Forced Air |
| Central Air Conditioning: | Other |
| Central Vac: | N |
| Ensuite Laundry: | Y |
$
%
Years
This calculator is for demonstration purposes only. Always consult a professional
financial advisor before making personal financial decisions.
| Although the information displayed is believed to be accurate, no warranties or representations are made of any kind. |
| RE/MAX CROSSROADS REALTY INC. |
|
|

Dir:
1-866-382-2968
Bus:
416-548-7854
Fax:
416-981-7184
| Book Showing | Email a Friend |
Jump To:
At a Glance:
| Type: | Condo - Condo Apt |
| Area: | Toronto |
| Municipality: | Toronto |
| Neighbourhood: | Cliffcrest |
| Style: | Apartment |
| Approximate Age: | 0-5 |
| Tax: | $2,618 |
| Maintenance Fee: | $749 |
| Beds: | 2 |
| Baths: | 2 |
| Garage: | 1 |
| Fireplace: | N |
Locatin Map:
Payment Calculator:
- Color Examples
- Green
- Black and Gold
- Dark Navy Blue And Gold
- Cyan
- Black
- Purple
- Gray
- Blue and Black
- Orange and Black
- Red
- Magenta
- Gold
- Device Examples

