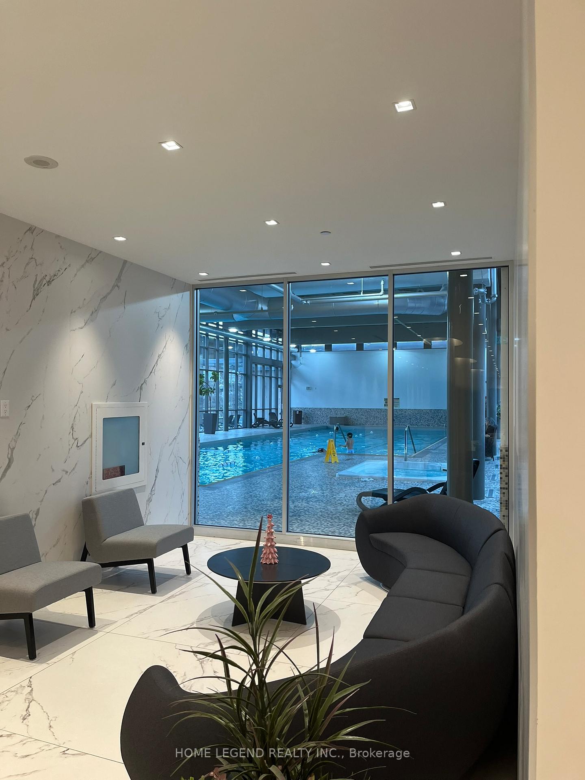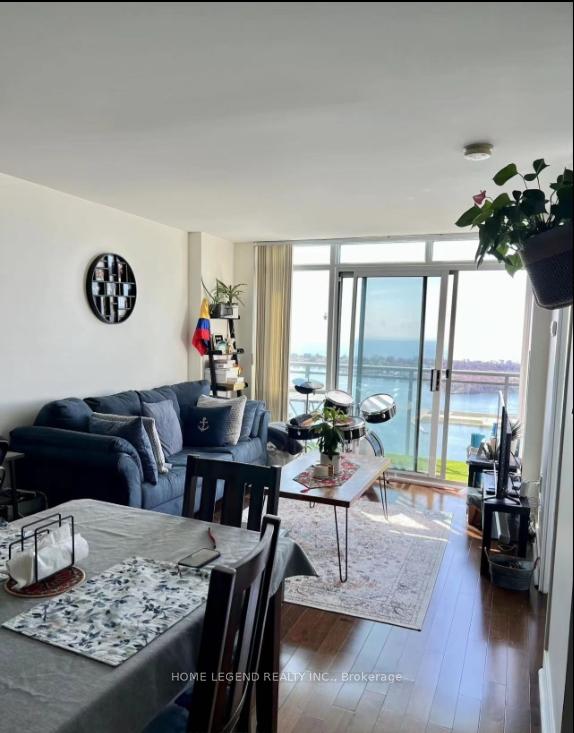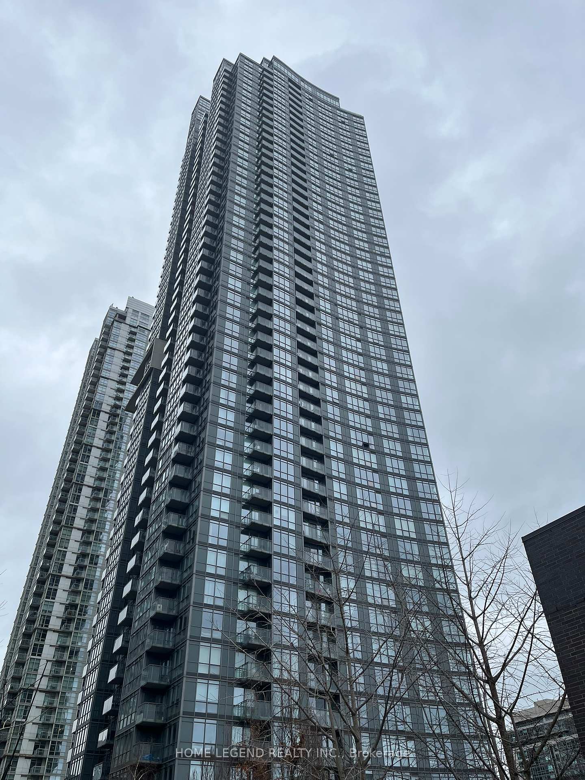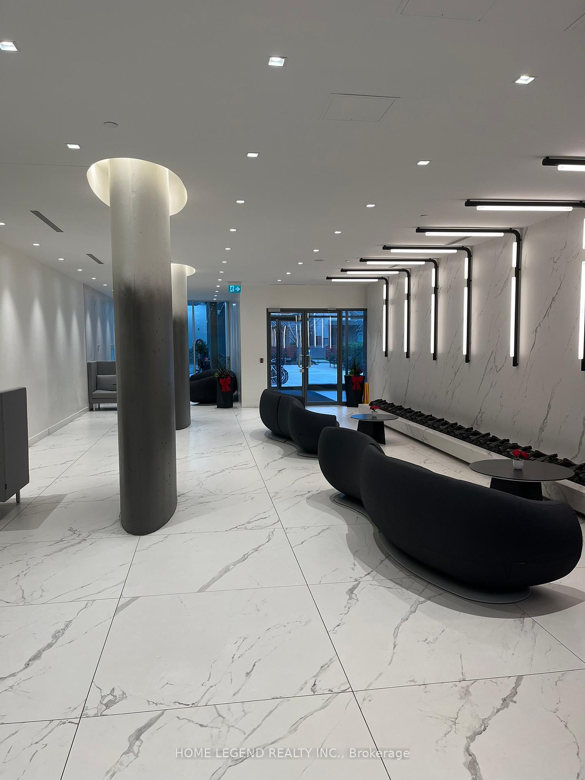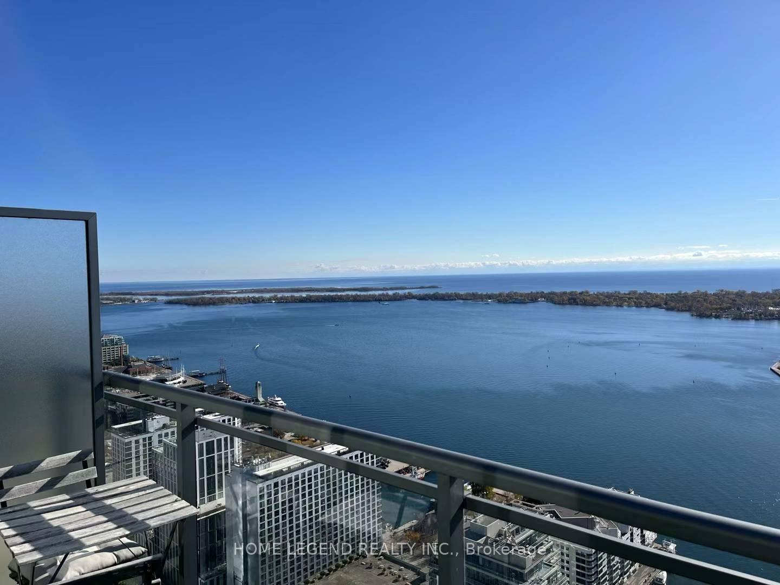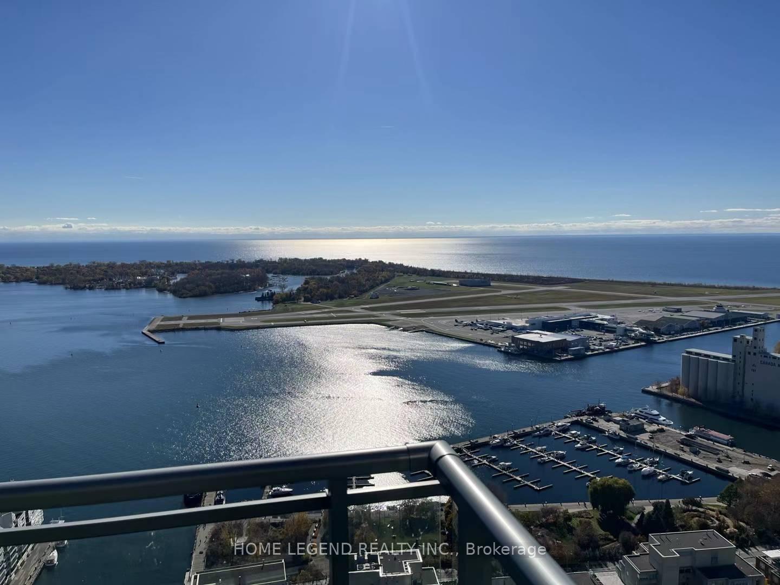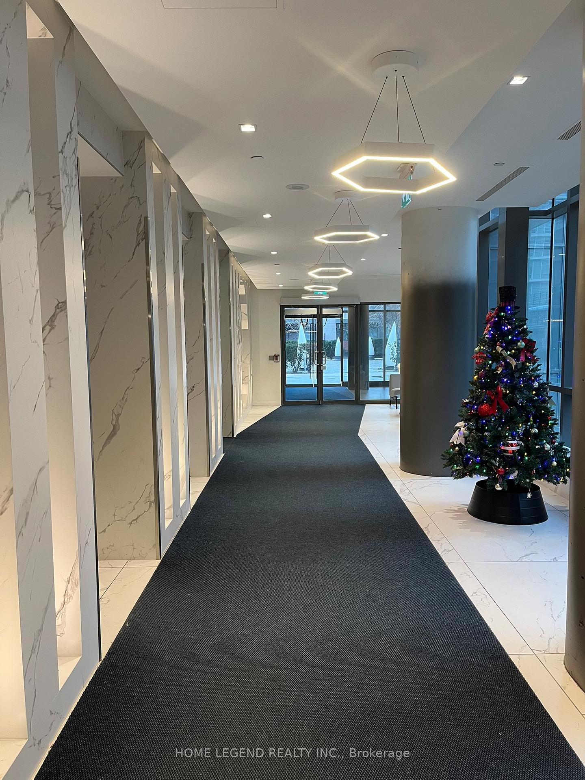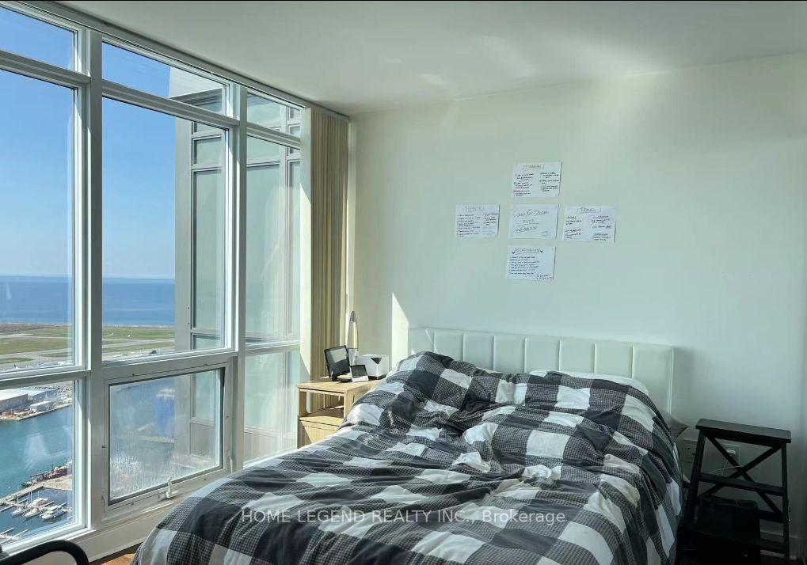$2,900
Available - For Rent
Listing ID: C11906712
11 Brunel Crt , Unit 5512, Toronto, M5V 3Y3, Ontario
| Must see!! Bask in endless lake views and the warmth of the sun! Perched on the 55TH floor of West One in Cityplace, this south-facing 1+1 bedroom sanctuary boasts unobstructed vistas of Lake Ontario and the Toronto Islands. Floor-to-ceiling windows flood the spacious and functional floorplan with natural light, and a generous balcony offers outdoor serenity in the fresh air. Features include contemporary plank laminate flooring, granite counters, wall-to-wall closets in the bedroom, and a 4pc bath. The expansive den is well-separated from the rest of the suite and offers space for even the largest of workstations. Exceptional building amenities include a 24/7 concierge, indoor pool, whirlpool, fully loaded gym & fitness areas, billiards & games, 27th-floor Skylounge, BBQ patio, and so much more. Sobeys, Starbucks, pubs, quick eats, TTC streetcar, and everything downtown are outside your door. Don't just live, thrive in style at this urban gem with one of the best views of the waterfront! |
| Extras: Stainless Steel Stove, Fridge, B/I Dishwasher, Microwave, Washer, Dryer, All Existing Light Fixtures & Window Coverings. One Parking & One Locker. Non Smokers and No Pets Prefer. |
| Price | $2,900 |
| Address: | 11 Brunel Crt , Unit 5512, Toronto, M5V 3Y3, Ontario |
| Province/State: | Ontario |
| Condo Corporation No | TSCC |
| Level | 48 |
| Unit No | 11 |
| Directions/Cross Streets: | Fort York And Spadina |
| Rooms: | 5 |
| Bedrooms: | 1 |
| Bedrooms +: | 1 |
| Kitchens: | 1 |
| Family Room: | N |
| Basement: | None |
| Furnished: | N |
| Property Type: | Condo Apt |
| Style: | Apartment |
| Exterior: | Concrete |
| Garage Type: | Underground |
| Garage(/Parking)Space: | 1.00 |
| Drive Parking Spaces: | 0 |
| Park #1 | |
| Parking Type: | Owned |
| Legal Description: | C/79 |
| Exposure: | S |
| Balcony: | Open |
| Locker: | Owned |
| Pet Permited: | Restrict |
| Approximatly Square Footage: | 600-699 |
| Building Amenities: | Concierge, Exercise Room, Indoor Pool, Party/Meeting Room |
| Property Features: | Clear View, Library, Park, Public Transit, Rec Centre, School |
| CAC Included: | Y |
| Water Included: | Y |
| Common Elements Included: | Y |
| Heat Included: | Y |
| Parking Included: | Y |
| Building Insurance Included: | Y |
| Fireplace/Stove: | N |
| Heat Source: | Gas |
| Heat Type: | Forced Air |
| Central Air Conditioning: | Central Air |
| Central Vac: | N |
| Ensuite Laundry: | Y |
| Although the information displayed is believed to be accurate, no warranties or representations are made of any kind. |
| HOME LEGEND REALTY INC. |
|
|

Dir:
1-866-382-2968
Bus:
416-548-7854
Fax:
416-981-7184
| Book Showing | Email a Friend |
Jump To:
At a Glance:
| Type: | Condo - Condo Apt |
| Area: | Toronto |
| Municipality: | Toronto |
| Neighbourhood: | Waterfront Communities C1 |
| Style: | Apartment |
| Beds: | 1+1 |
| Baths: | 1 |
| Garage: | 1 |
| Fireplace: | N |
Locatin Map:
- Color Examples
- Green
- Black and Gold
- Dark Navy Blue And Gold
- Cyan
- Black
- Purple
- Gray
- Blue and Black
- Orange and Black
- Red
- Magenta
- Gold
- Device Examples

