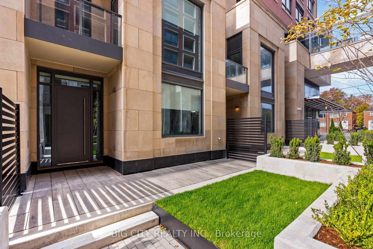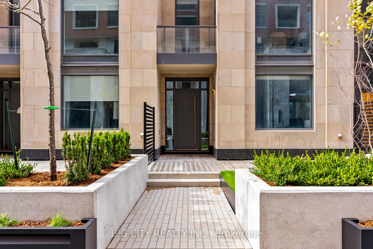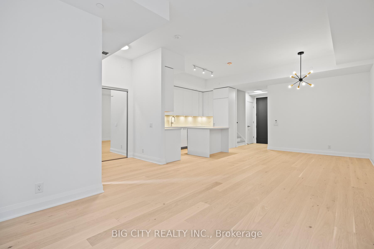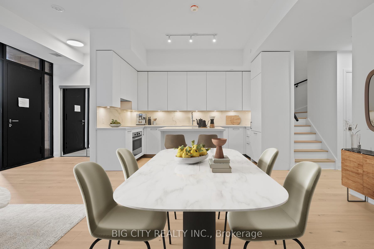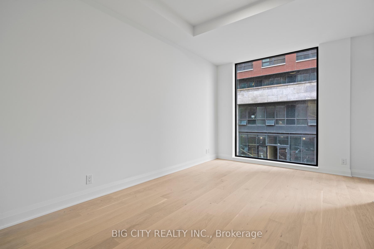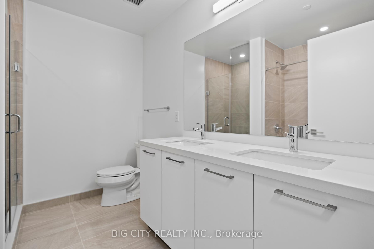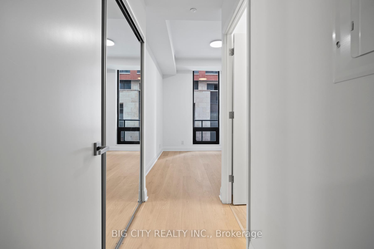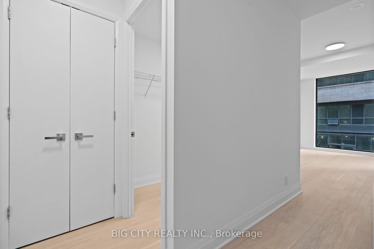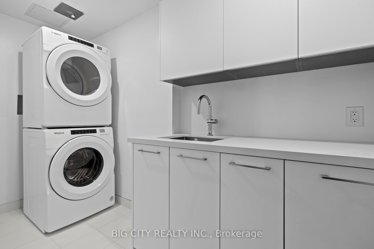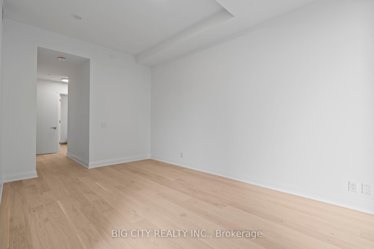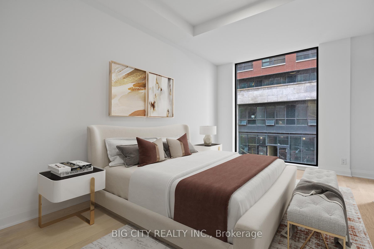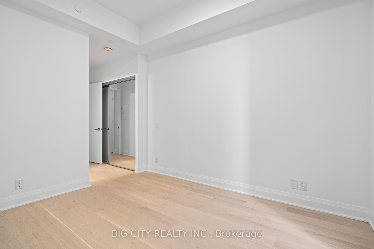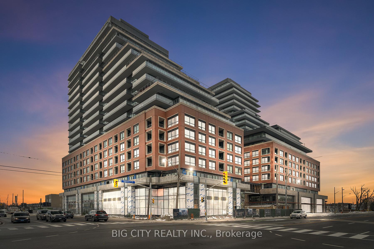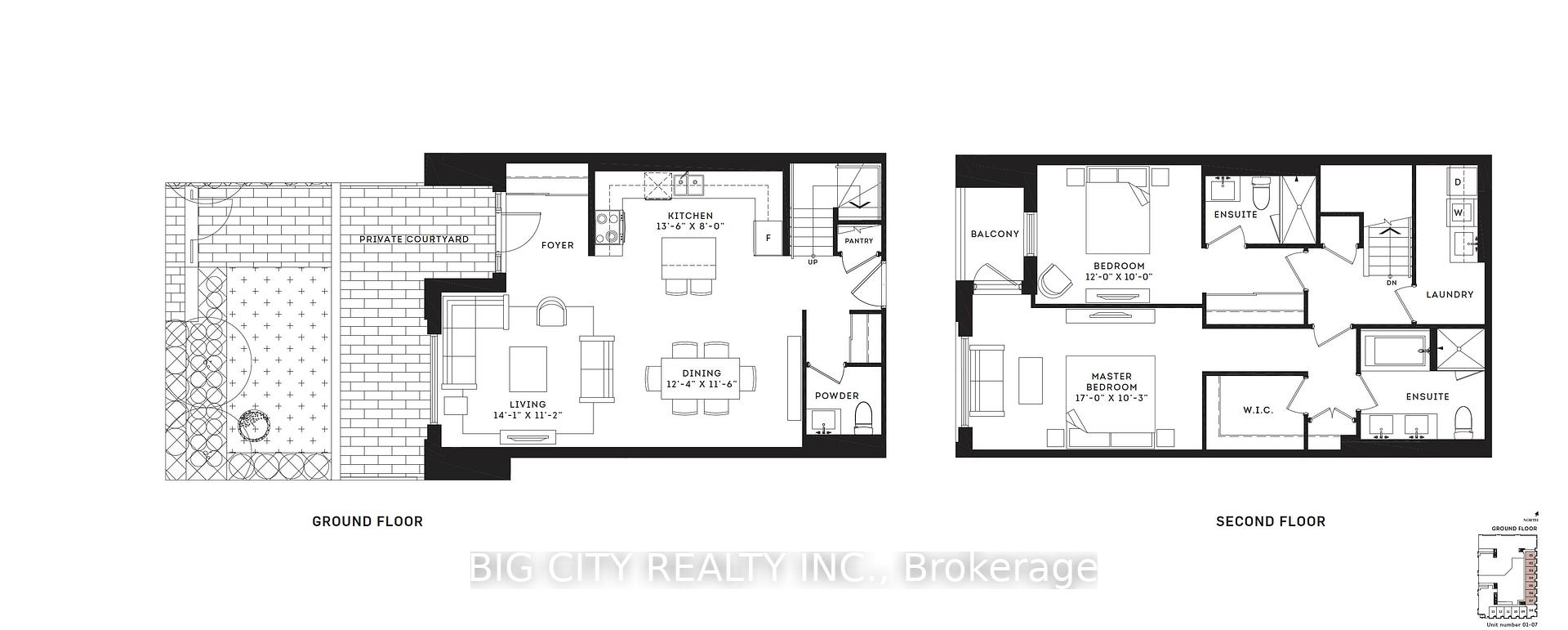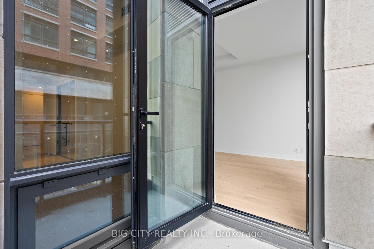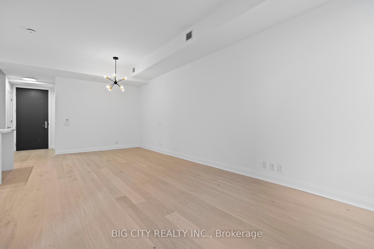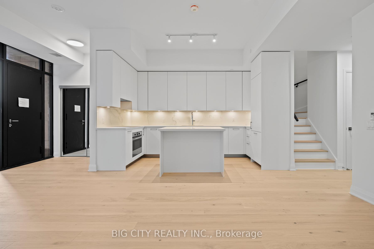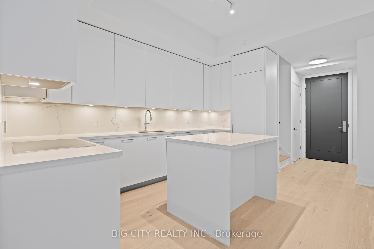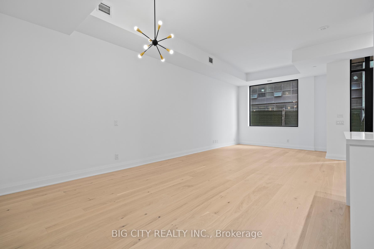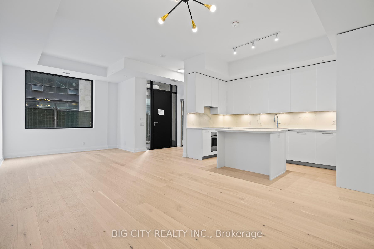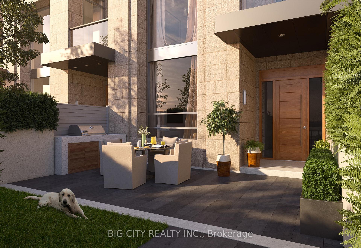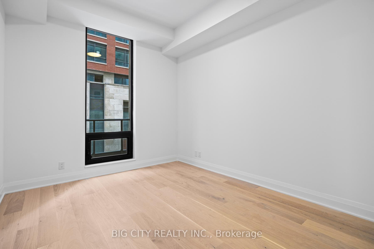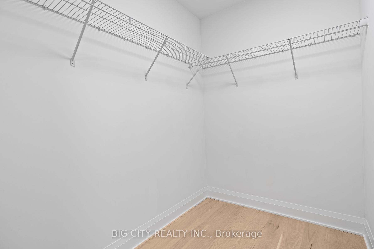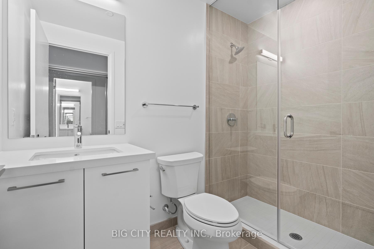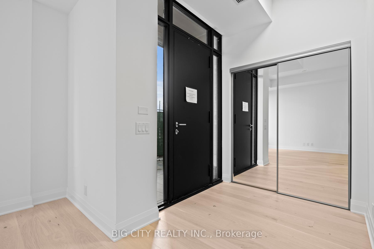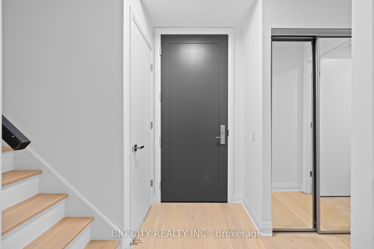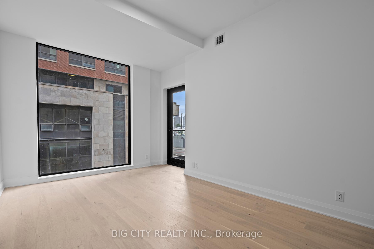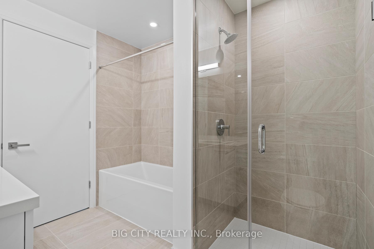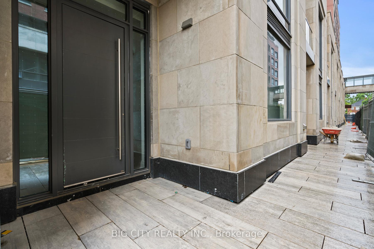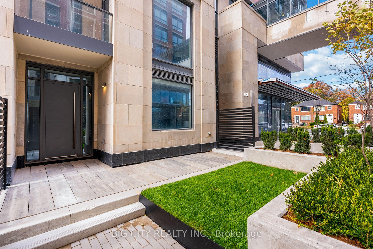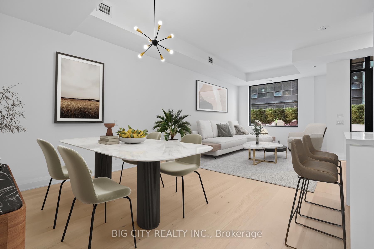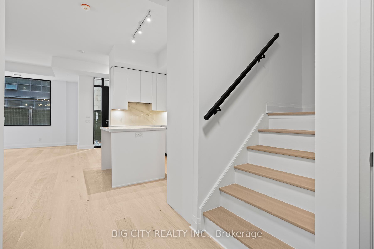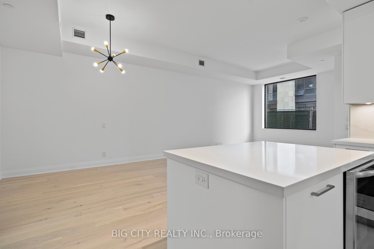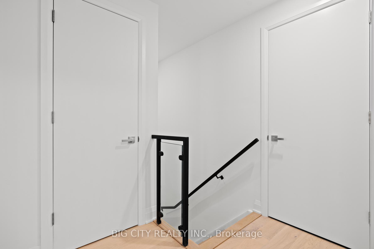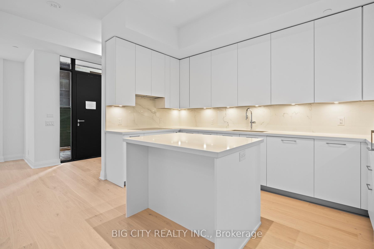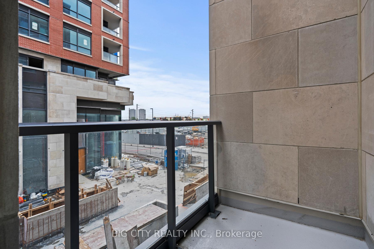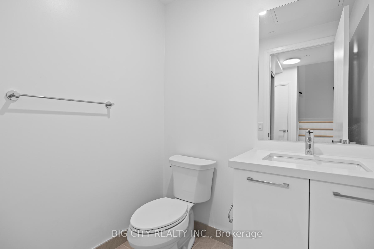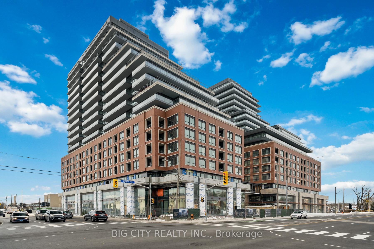$5,000
Available - For Rent
Listing ID: C11905750
33 Frederick Todd Way , Unit TH07, Toronto, M4G 0C9, Ontario
| Welcome To Upper East Village, A Luxury Condo Building Located In The Sought-After Neighbourhood In Leaside. Come Home To A Beautiful & Spacious 2 Bed, 3 Bath Condo Townhome With W/O To Balcony And Its Own Private Courtyard. Enjoy Integrated 30" Kitchen Appliances, Upgraded Kitchen Backsplash, Sleek Modern Finishes, Ensuite Laundry And Internet (Included). Soaring Ceilings Throughout. Home Also Has A Separate Laundry Room With A Sink And Storage For Cleaning Supplies and Linens. Courtyard Provides BBQ Gas Line And Hose Bib, Perfect For Entertaining. Steps To LRT Laird Station, Transit, Sunnybrook Park, Top-Rated Schools, Numerous Restaurants, Homesense, Canadian Tire, Marshalls & More! Enjoy Amazing Amenities: 24 Hr Concierge, Indoor Pool, Cardio/Weight Room, Outdoor Lounge With Fire Pit & Bbq And Private Dining. Close To DVP, Sunnybrook Hospital, Aga Khan Museum & Edwards Gardens. |
| Extras: Comes W/ 2 Parking Spots & 1 Locker. Upgraded Engineered Hardwood Flooring, Upgraded Kitchen Backsplash, Kitchen Cabinets, Upgraded 30" Appliances: Cooktop, Oven, Fridge. Unit Has A Private Courtyard, BBQ Gas Line Connection & Hose Bib. |
| Price | $5,000 |
| Address: | 33 Frederick Todd Way , Unit TH07, Toronto, M4G 0C9, Ontario |
| Province/State: | Ontario |
| Condo Corporation No | 00 |
| Level | 01 |
| Unit No | 07 |
| Directions/Cross Streets: | Eglinton Ave E & Bayview Ave |
| Rooms: | 6 |
| Bedrooms: | 2 |
| Bedrooms +: | |
| Kitchens: | 1 |
| Family Room: | N |
| Basement: | None |
| Furnished: | N |
| Approximatly Age: | New |
| Property Type: | Condo Townhouse |
| Style: | 2-Storey |
| Exterior: | Brick Front, Concrete |
| Garage Type: | Underground |
| Garage(/Parking)Space: | 2.00 |
| Drive Parking Spaces: | 2 |
| Park #1 | |
| Parking Spot: | C-58 |
| Parking Type: | Owned |
| Legal Description: | P3 |
| Park #2 | |
| Parking Spot: | C-59 |
| Parking Type: | Owned |
| Legal Description: | P3 |
| Exposure: | E |
| Balcony: | Open |
| Locker: | Owned |
| Pet Permited: | Restrict |
| Approximatly Age: | New |
| Approximatly Square Footage: | 1400-1599 |
| Building Amenities: | Concierge, Gym, Indoor Pool, Party/Meeting Room, Rooftop Deck/Garden |
| Property Features: | Hospital, Park, Place Of Worship, Public Transit, School, School Bus Route |
| Common Elements Included: | Y |
| Parking Included: | Y |
| Building Insurance Included: | Y |
| Fireplace/Stove: | N |
| Heat Source: | Gas |
| Heat Type: | Forced Air |
| Central Air Conditioning: | Central Air |
| Central Vac: | N |
| Laundry Level: | Upper |
| Ensuite Laundry: | Y |
| Although the information displayed is believed to be accurate, no warranties or representations are made of any kind. |
| BIG CITY REALTY INC. |
|
|

Dir:
1-866-382-2968
Bus:
416-548-7854
Fax:
416-981-7184
| Book Showing | Email a Friend |
Jump To:
At a Glance:
| Type: | Condo - Condo Townhouse |
| Area: | Toronto |
| Municipality: | Toronto |
| Neighbourhood: | Thorncliffe Park |
| Style: | 2-Storey |
| Approximate Age: | New |
| Beds: | 2 |
| Baths: | 3 |
| Garage: | 2 |
| Fireplace: | N |
Locatin Map:
- Color Examples
- Green
- Black and Gold
- Dark Navy Blue And Gold
- Cyan
- Black
- Purple
- Gray
- Blue and Black
- Orange and Black
- Red
- Magenta
- Gold
- Device Examples

