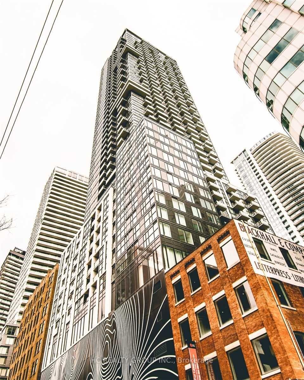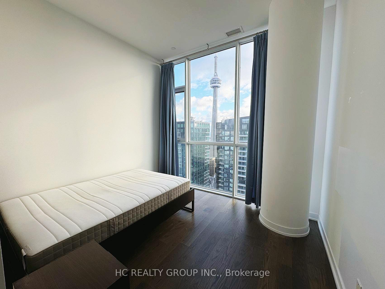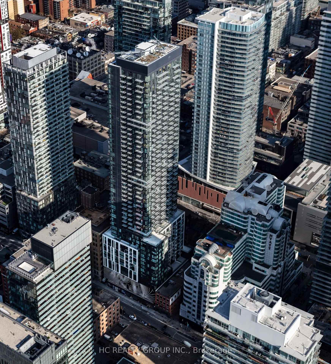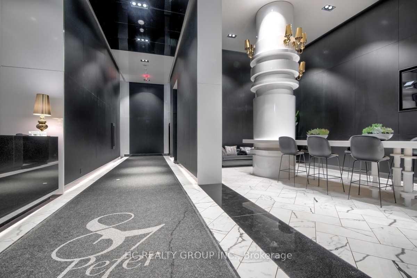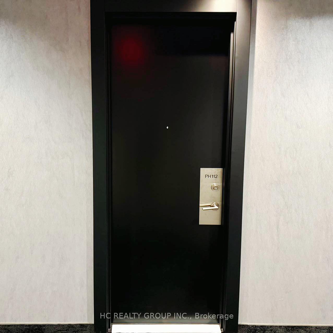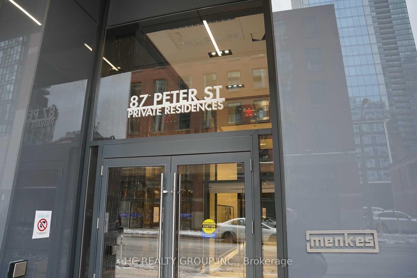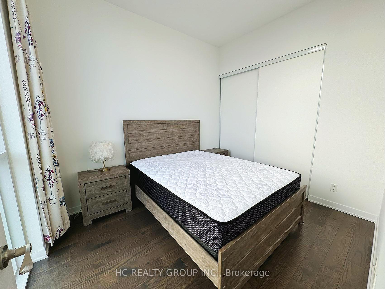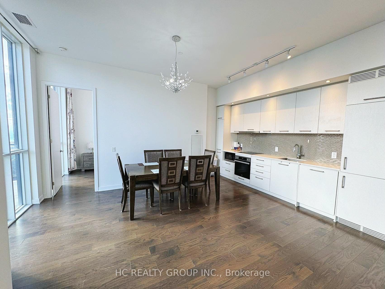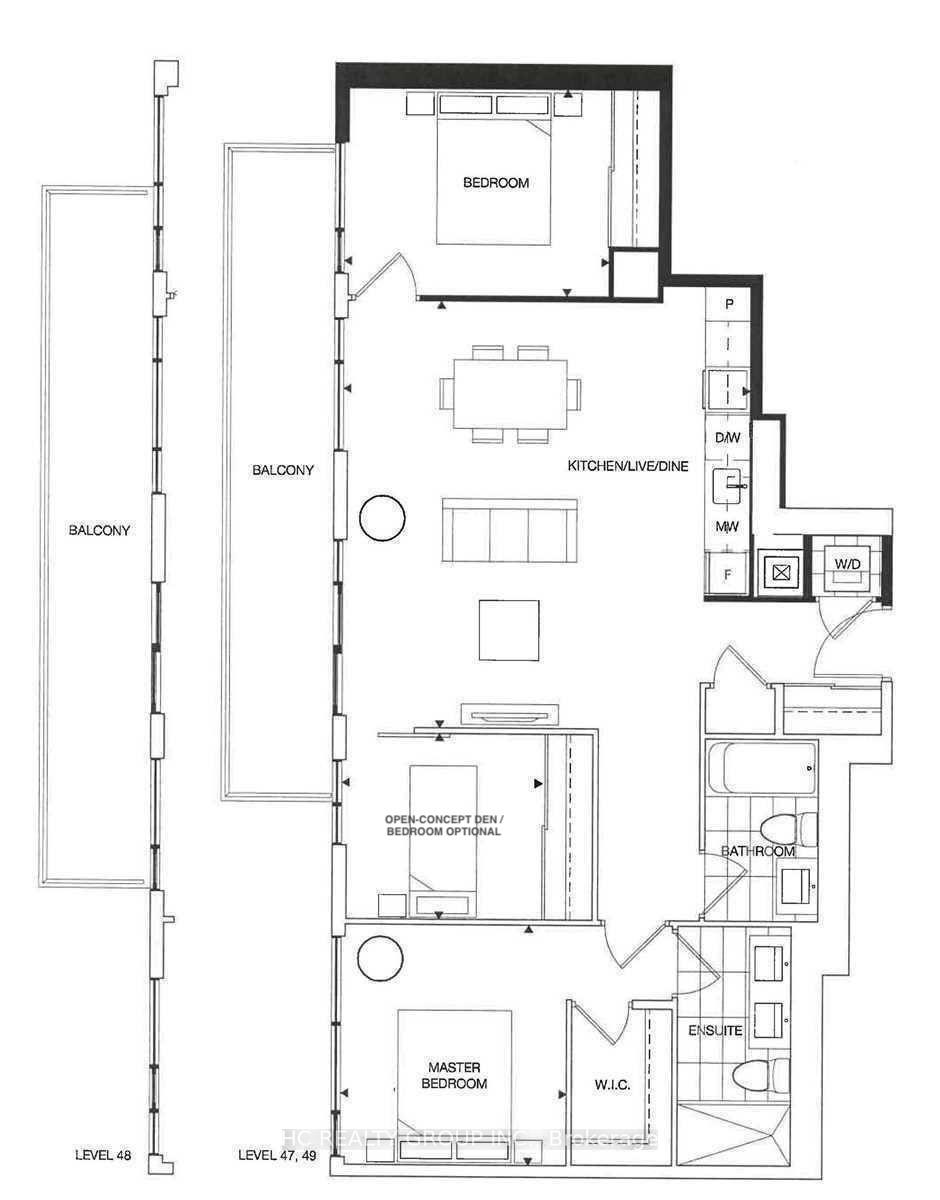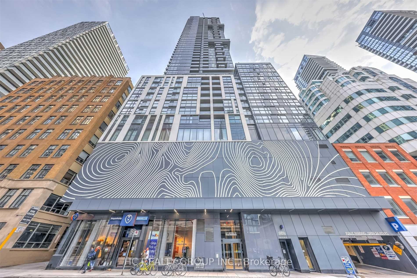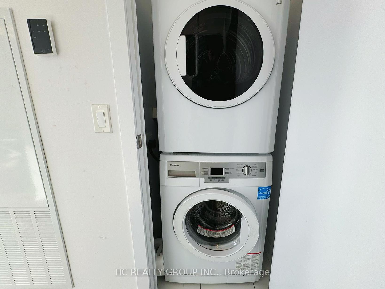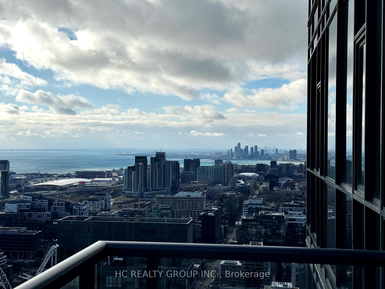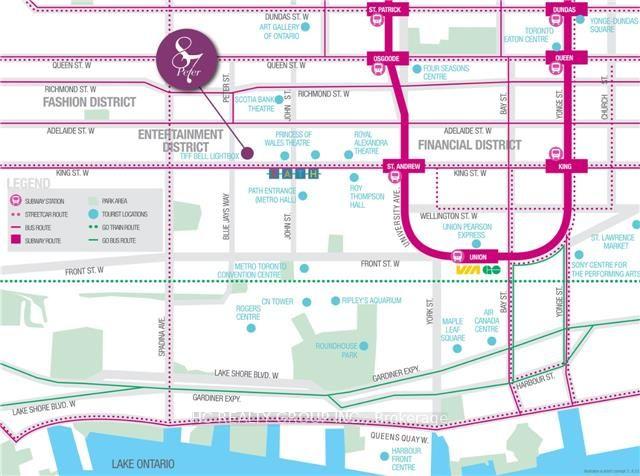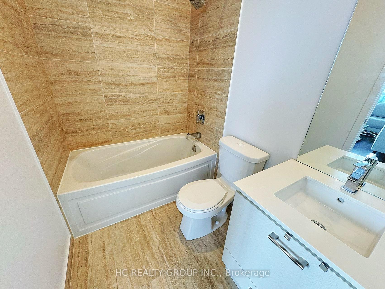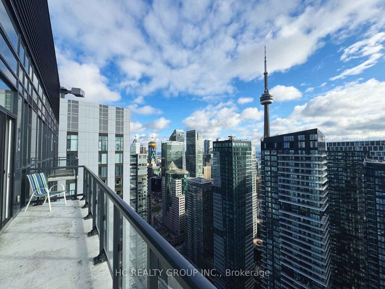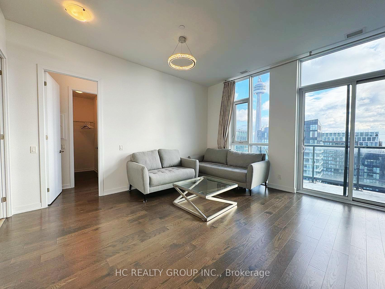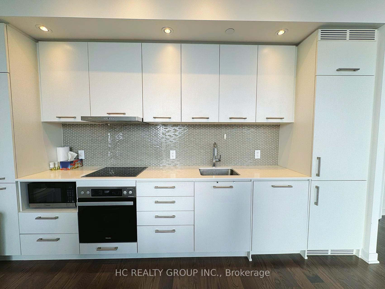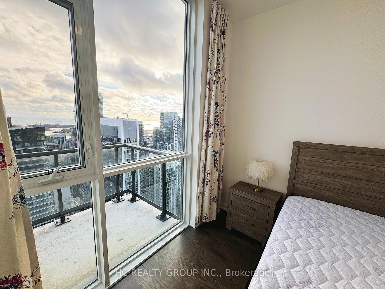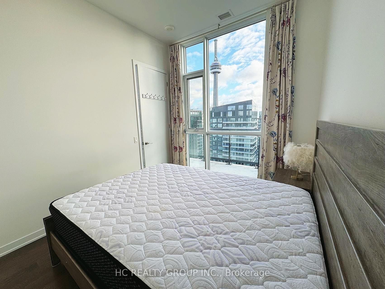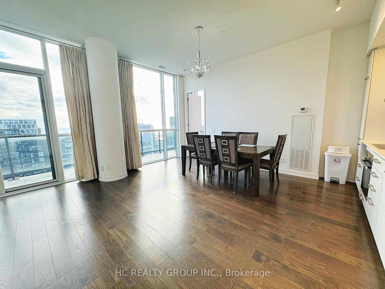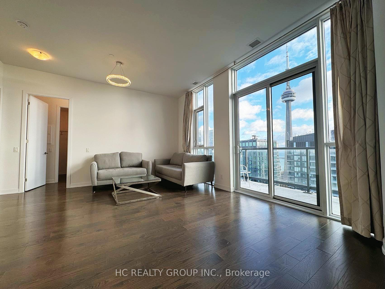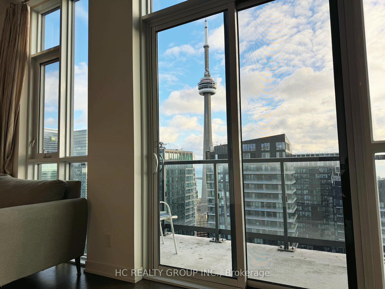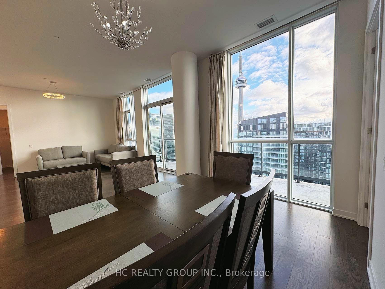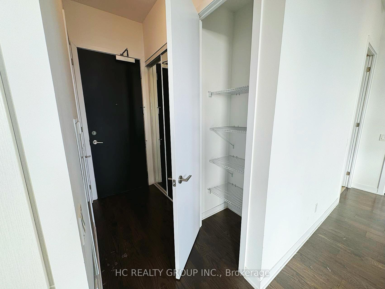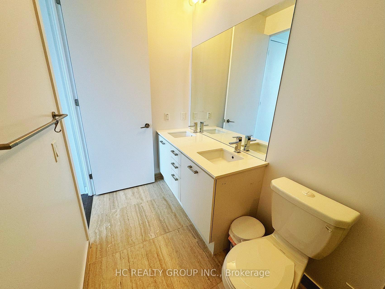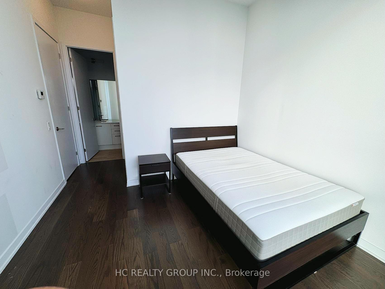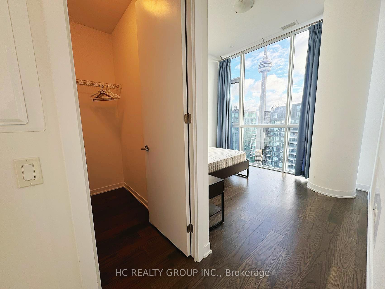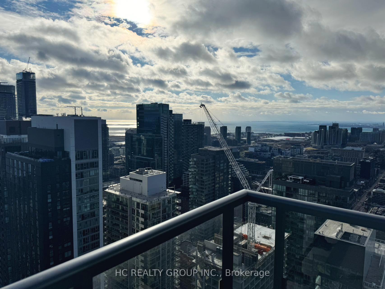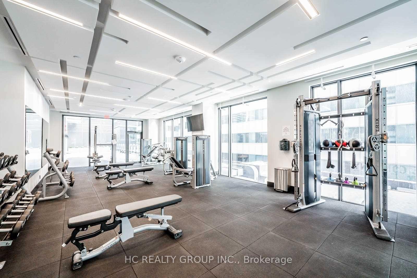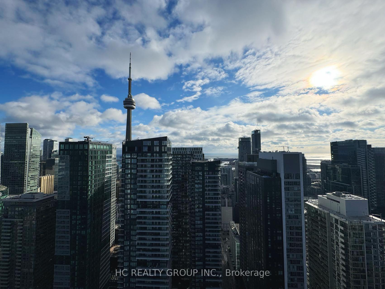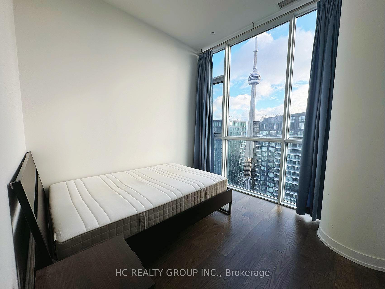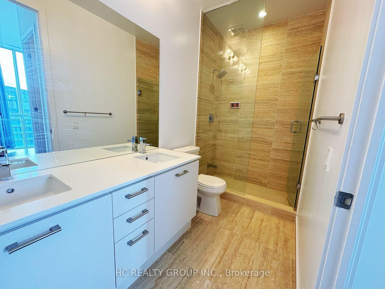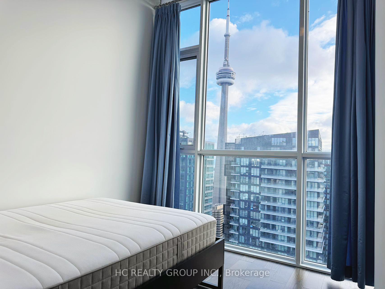$3,750
Available - For Rent
Listing ID: C11905235
87 Peter St , Unit PH112, Toronto, M5V 0P1, Ontario
| Do Not Miss Your Chance To Move Into This Stunning *Furnished!* Penthouse Located In The Heart Of The Entertainment District, Close To All Amenities! High-demand Community With Amazing Neighbors. High-End Features & Finishes. 996 SqFt. It's Truly Spacious! Practical Layout, Boast Tons Of Storage & No Wasted Space. 10Ft Smooth Ceilings, Floor To Ceiling Windows Surround With Sun-Filled. Every Window In The Unit Offers CN Tower View. Hardwood Flooring Throughout The Entire Unit. Open Concept Gourmet Kitchen With *Miele* Integrated Sophisticated Appliances, Quartz Countertop, Tiles Backsplash. Two Good-Sized Bedrooms Come With Ceiling Lights. Master Bedroom Features Walk-In Closet & Double-Sink Ensuite Bathroom. An Entirely Open-concept Den Provides Your Family With A Larger Activity Space. Unbeatable Comprehensive Building Amenities. Coveted Location, Everything Available Within Walking Distance! It Will Make Your Life Enjoyable & Convenient! A Must See! You Will Fall In Love With This Home! |
| Extras: All Existing Window Coverings, Light Fixtures, Washer & Dryer. All B/I S/S Fridge, Cooktop, Oven, Dishwasher, Microwave & Range Hood. Large South-Facing Balcony W/ Unobstructed CN Tower, City & Lake Views! ***1 Parking Included!*** |
| Price | $3,750 |
| Address: | 87 Peter St , Unit PH112, Toronto, M5V 0P1, Ontario |
| Province/State: | Ontario |
| Condo Corporation No | TSCC |
| Level | 49 |
| Unit No | 11 |
| Directions/Cross Streets: | King & Peter & Adelaide |
| Rooms: | 6 |
| Bedrooms: | 2 |
| Bedrooms +: | 1 |
| Kitchens: | 1 |
| Family Room: | Y |
| Basement: | None |
| Furnished: | Y |
| Property Type: | Condo Apt |
| Style: | Apartment |
| Exterior: | Concrete |
| Garage Type: | Underground |
| Garage(/Parking)Space: | 1.00 |
| Drive Parking Spaces: | 1 |
| Park #1 | |
| Parking Spot: | #9 |
| Parking Type: | Owned |
| Legal Description: | P1 |
| Exposure: | S |
| Balcony: | Open |
| Locker: | None |
| Pet Permited: | Restrict |
| Approximatly Square Footage: | 900-999 |
| CAC Included: | Y |
| Water Included: | Y |
| Common Elements Included: | Y |
| Heat Included: | Y |
| Parking Included: | Y |
| Building Insurance Included: | Y |
| Fireplace/Stove: | N |
| Heat Source: | Gas |
| Heat Type: | Forced Air |
| Central Air Conditioning: | Central Air |
| Central Vac: | N |
| Ensuite Laundry: | Y |
| Elevator Lift: | Y |
| Although the information displayed is believed to be accurate, no warranties or representations are made of any kind. |
| HC REALTY GROUP INC. |
|
|

Dir:
1-866-382-2968
Bus:
416-548-7854
Fax:
416-981-7184
| Book Showing | Email a Friend |
Jump To:
At a Glance:
| Type: | Condo - Condo Apt |
| Area: | Toronto |
| Municipality: | Toronto |
| Neighbourhood: | Waterfront Communities C1 |
| Style: | Apartment |
| Beds: | 2+1 |
| Baths: | 2 |
| Garage: | 1 |
| Fireplace: | N |
Locatin Map:
- Color Examples
- Green
- Black and Gold
- Dark Navy Blue And Gold
- Cyan
- Black
- Purple
- Gray
- Blue and Black
- Orange and Black
- Red
- Magenta
- Gold
- Device Examples

