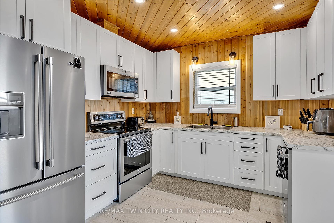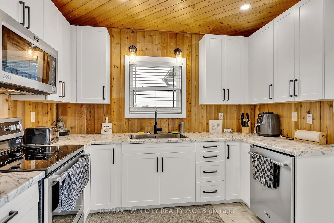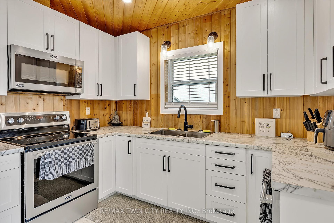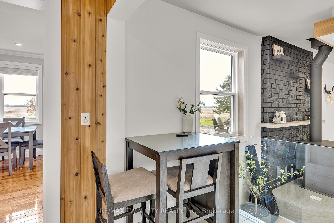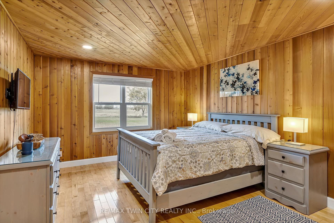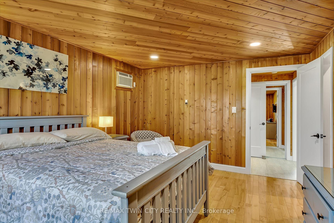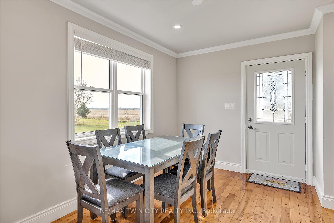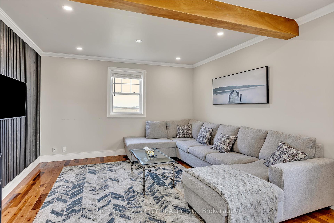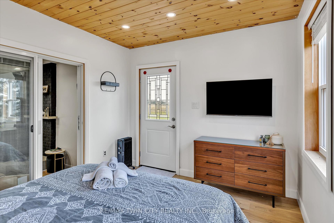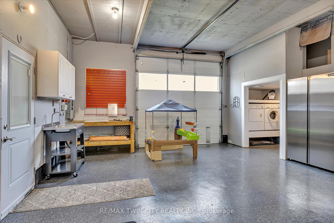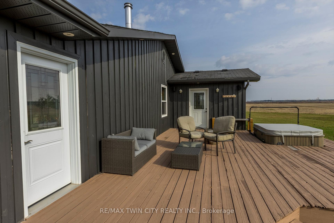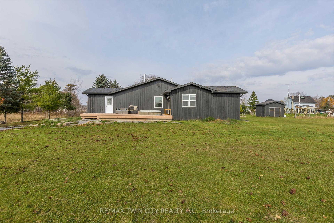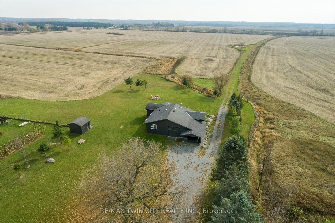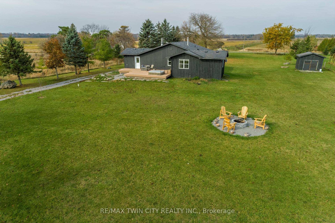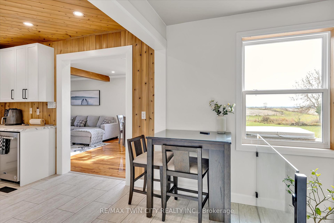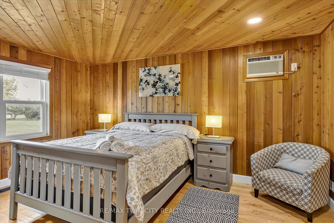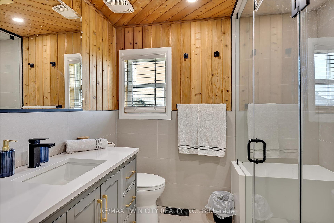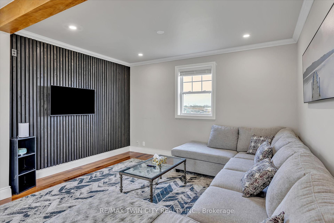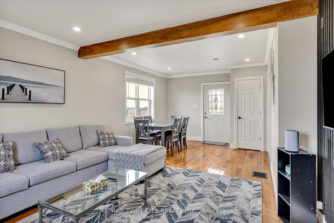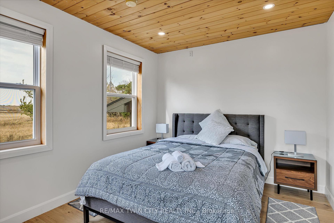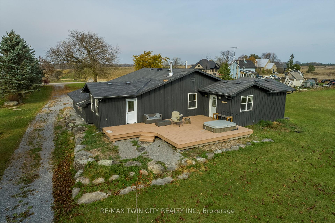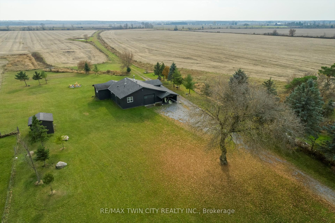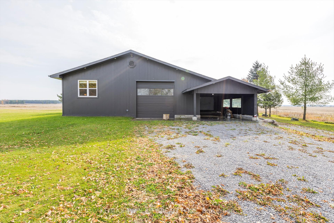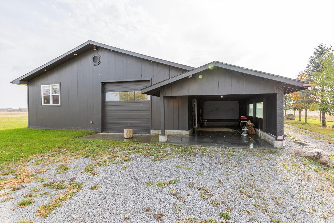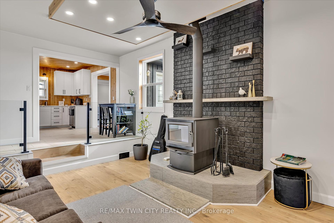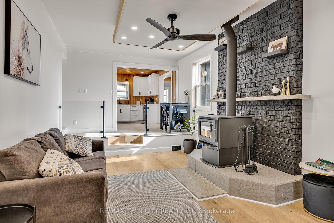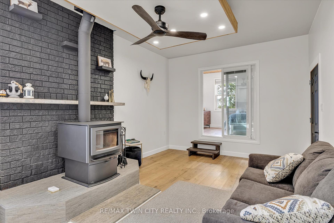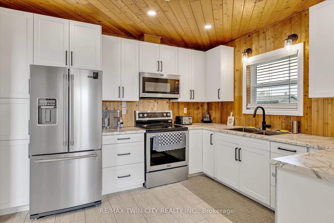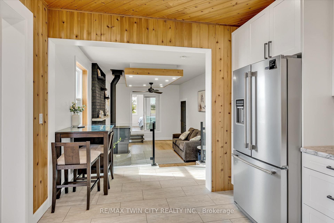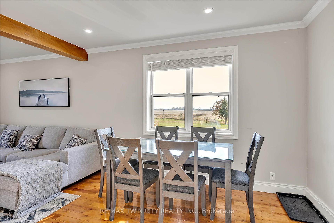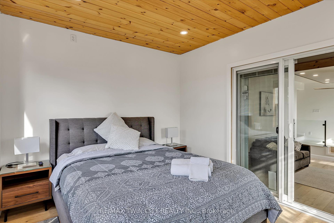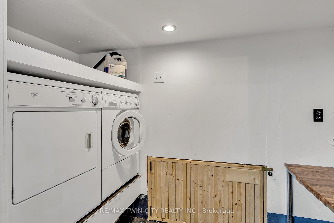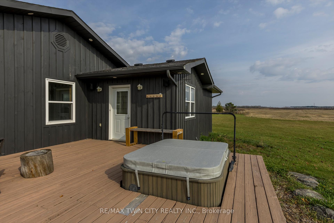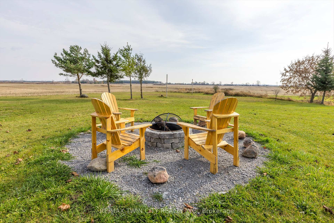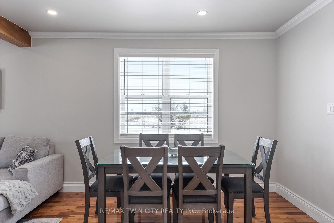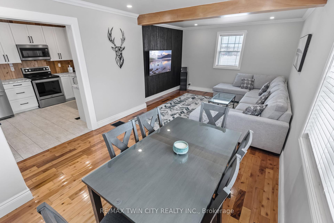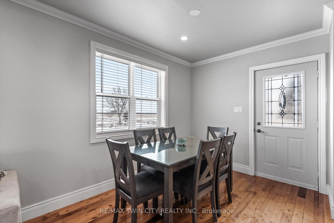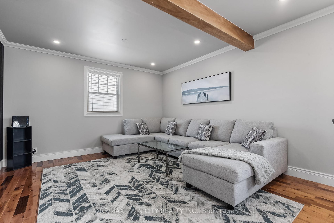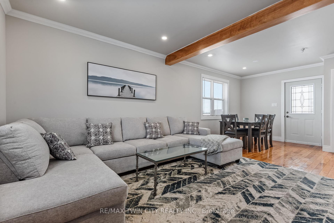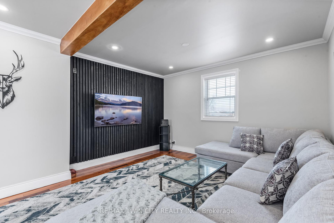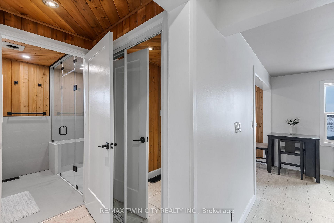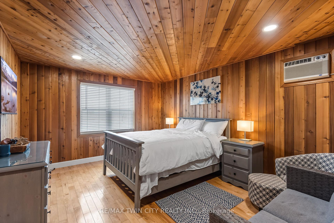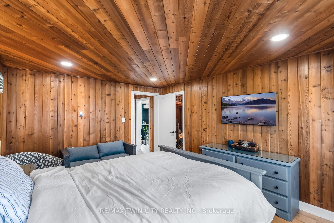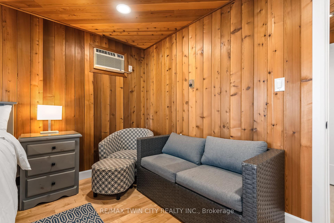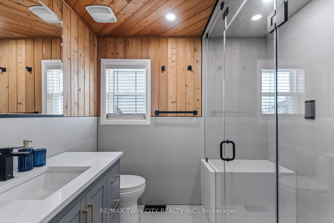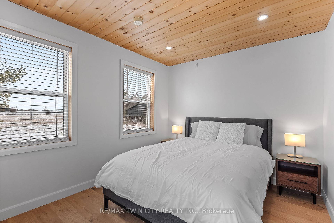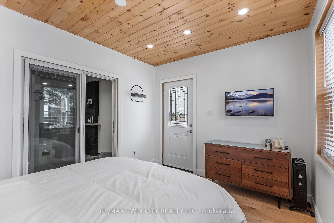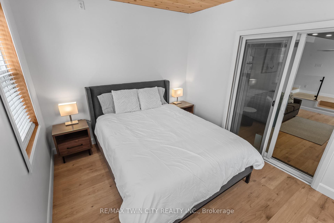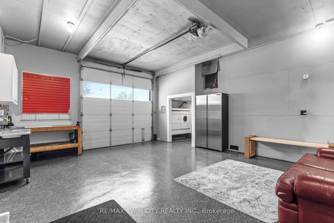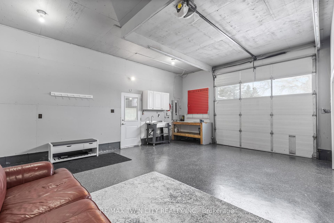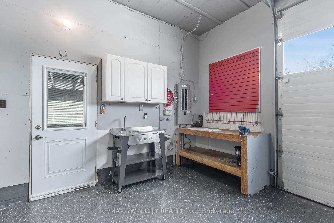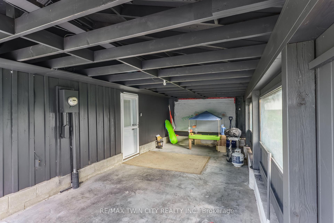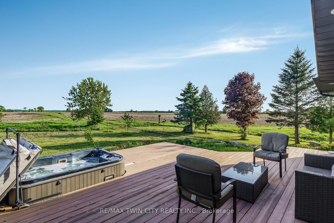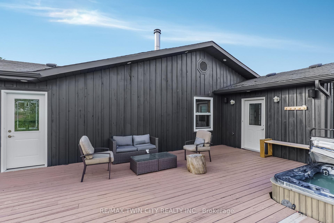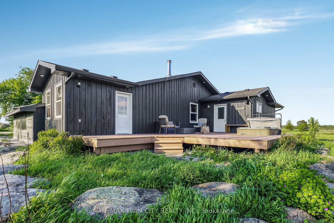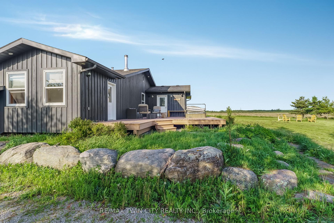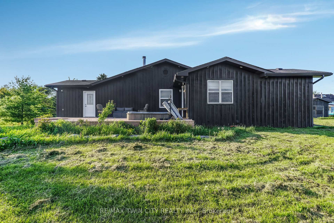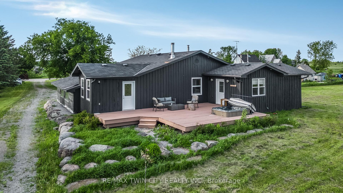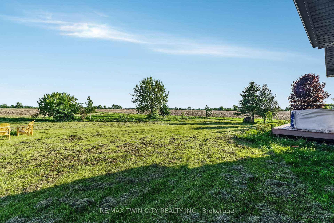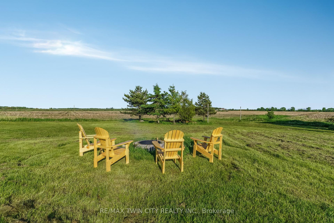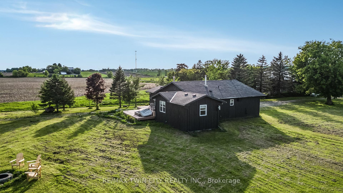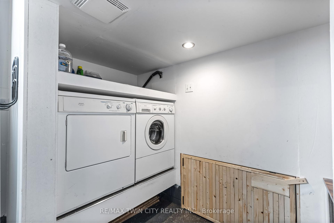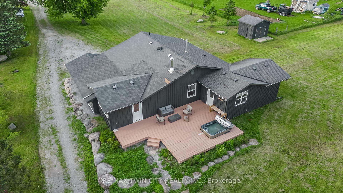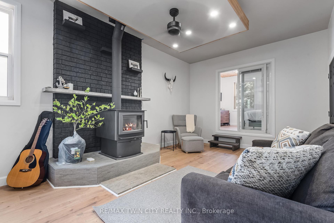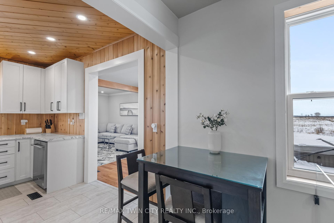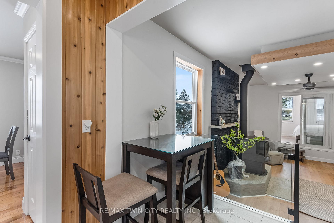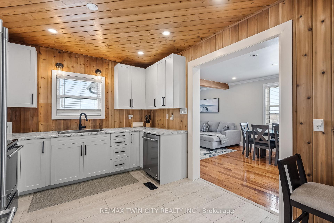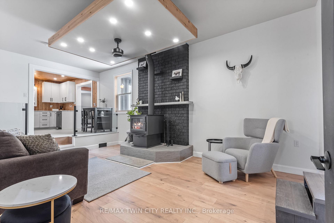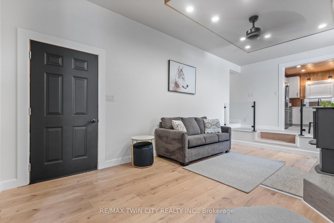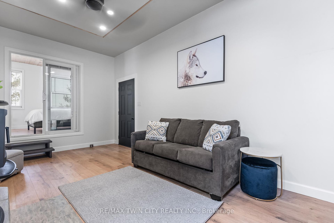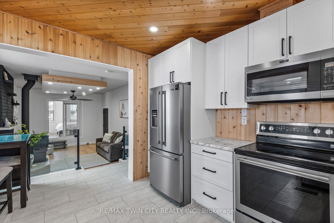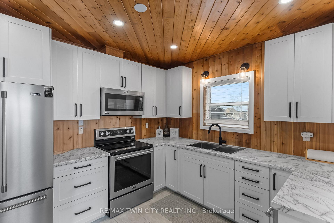$3,000
Available - For Rent
Listing ID: X9373307
500 Eldon Station Rd , Kawartha Lakes, K0M 2T0, Ontario
| Escape to Your Private Paradise Discover the ultimate blend of luxury and serenity on this stunning 1.2-acre estate. Impeccably designed and fully furnished, this property is the epitome of modern elegance, featuring brand-new furniture and state-of-the-art appliances. Move in effortlessly and begin enjoying your new lifestyle from day one. Immerse yourself in the soothing ambiance of your private hot tub, where panoramic views of lush, unspoiled greenery stretch as far as the eye can see. The secluded backyard offers unmatched privacy, providing a peaceful retreat from the outside world. Perfect for both quiet relaxation and entertaining loved ones. Host gatherings in style with expansive outdoor spaces that invite guests to unwind and savor the natural beauty surrounding them. The property also boasts an oversized garage with soaring ceilings, ideal for car enthusiasts, hobbyists, or anyone in need of versatile space. The massive driveway, accommodating up to 10 vehicles, ensures ample parking for all your guests. Located just a short drive from the tranquil waters of Canal Lake, this home offers the perfect balance between secluded living and convenient access to weekend getaways. Here, every detail has been thoughtfully crafted to create a truly exceptional living experience. This is more than just a home its a private sanctuary where luxury meets nature. Schedule your exclusive tour today and prepare to fall in love with this extraordinary property. |
| Extras: Fully Furnished |
| Price | $3,000 |
| Address: | 500 Eldon Station Rd , Kawartha Lakes, K0M 2T0, Ontario |
| Lot Size: | 45.00 x 112.00 (Acres) |
| Acreage: | .50-1.99 |
| Directions/Cross Streets: | Eldon Station and Prospect |
| Rooms: | 5 |
| Bedrooms: | 2 |
| Bedrooms +: | |
| Kitchens: | 1 |
| Family Room: | Y |
| Basement: | Crawl Space |
| Furnished: | Y |
| Property Type: | Detached |
| Style: | Bungalow |
| Exterior: | Board/Batten |
| Garage Type: | Attached |
| (Parking/)Drive: | Lane |
| Drive Parking Spaces: | 12 |
| Pool: | None |
| Private Entrance: | Y |
| Laundry Access: | Ensuite |
| Other Structures: | Workshop |
| Approximatly Square Footage: | 1100-1500 |
| Parking Included: | Y |
| Fireplace/Stove: | Y |
| Heat Source: | Gas |
| Heat Type: | Forced Air |
| Central Air Conditioning: | Central Air |
| Central Vac: | N |
| Laundry Level: | Main |
| Elevator Lift: | N |
| Sewers: | Septic |
| Water: | Well |
| Water Supply Types: | Drilled Well |
| Utilities-Cable: | A |
| Utilities-Hydro: | A |
| Utilities-Gas: | A |
| Utilities-Telephone: | A |
| Although the information displayed is believed to be accurate, no warranties or representations are made of any kind. |
| RE/MAX TWIN CITY REALTY INC. |
|
|

Dir:
1-866-382-2968
Bus:
416-548-7854
Fax:
416-981-7184
| Book Showing | Email a Friend |
Jump To:
At a Glance:
| Type: | Freehold - Detached |
| Area: | Kawartha Lakes |
| Municipality: | Kawartha Lakes |
| Neighbourhood: | Rural Eldon |
| Style: | Bungalow |
| Lot Size: | 45.00 x 112.00(Acres) |
| Beds: | 2 |
| Baths: | 1 |
| Fireplace: | Y |
| Pool: | None |
Locatin Map:
- Color Examples
- Green
- Black and Gold
- Dark Navy Blue And Gold
- Cyan
- Black
- Purple
- Gray
- Blue and Black
- Orange and Black
- Red
- Magenta
- Gold
- Device Examples

