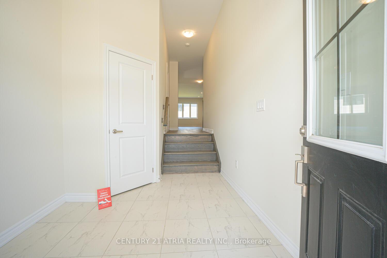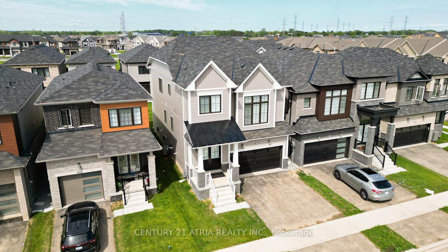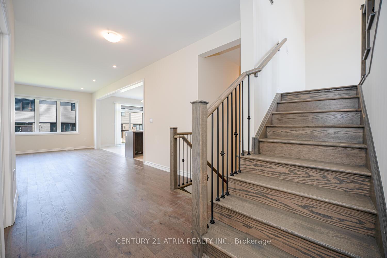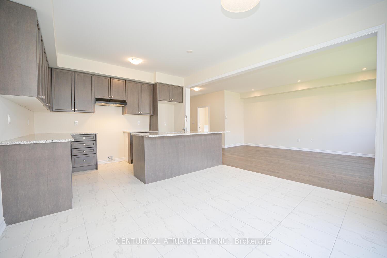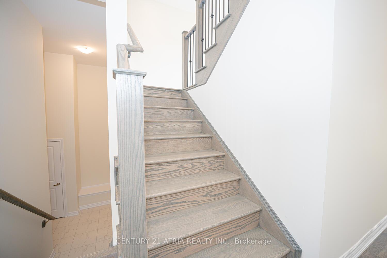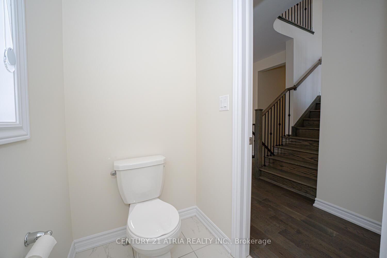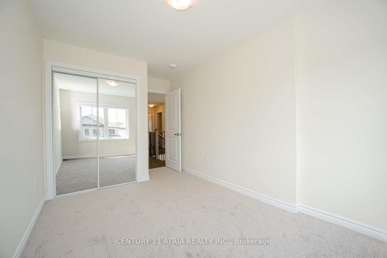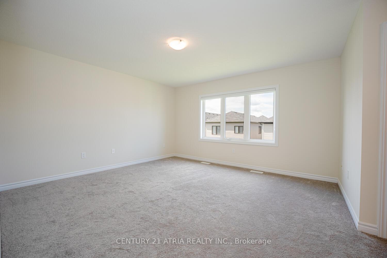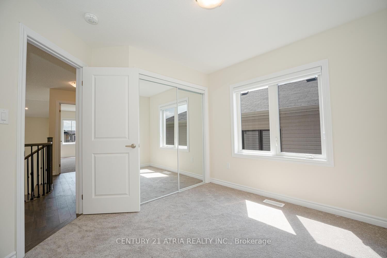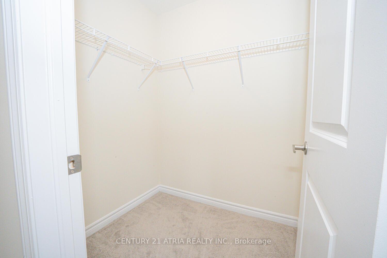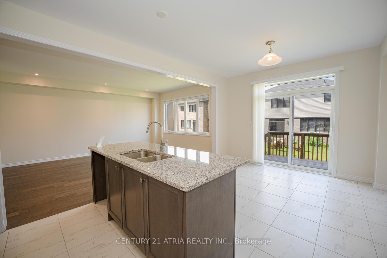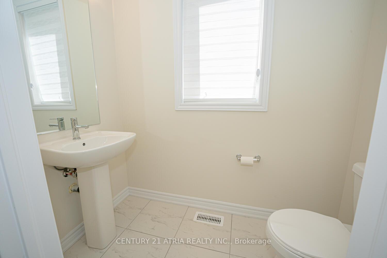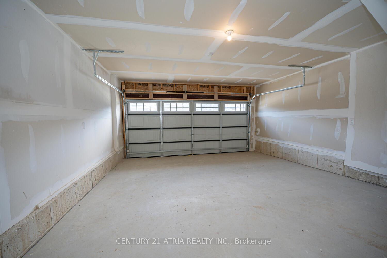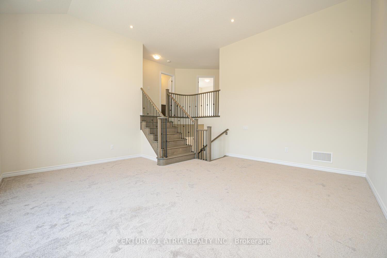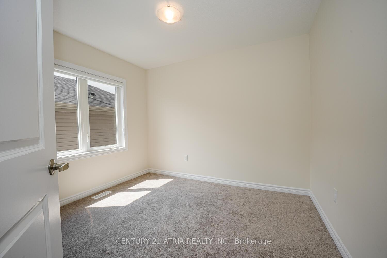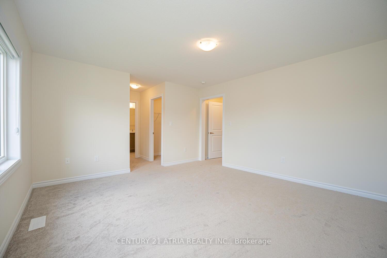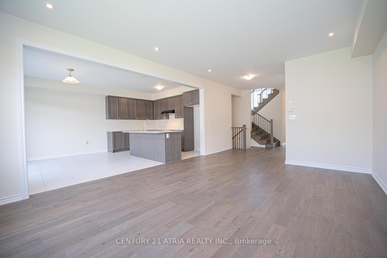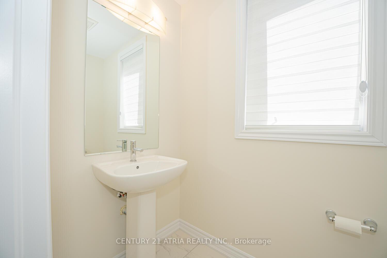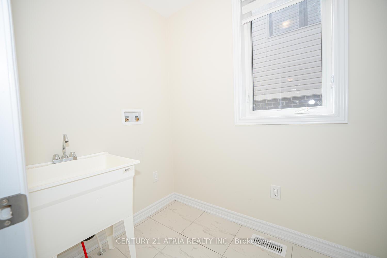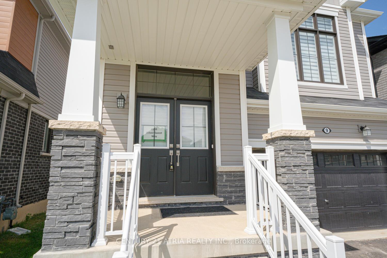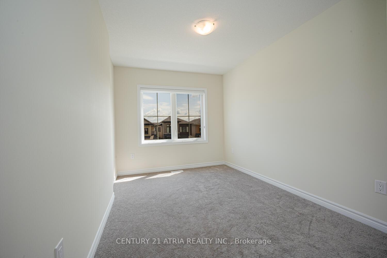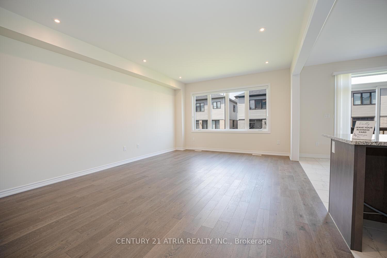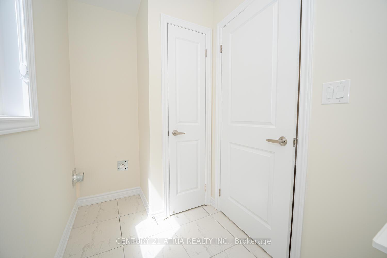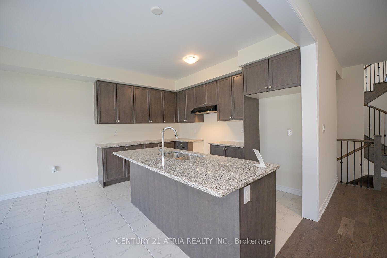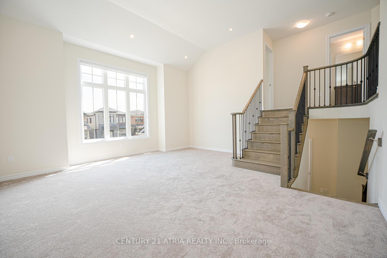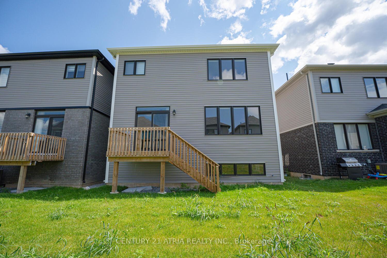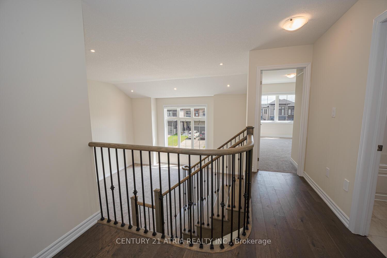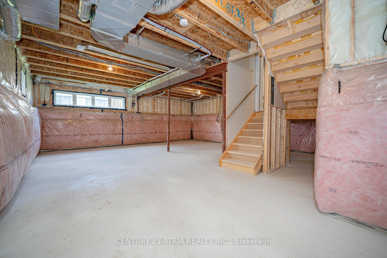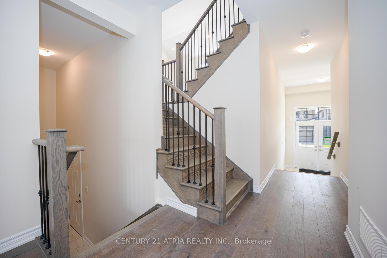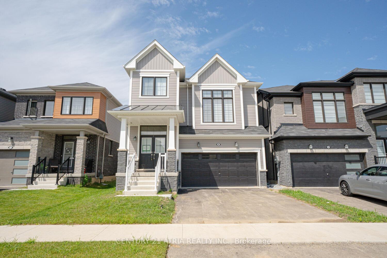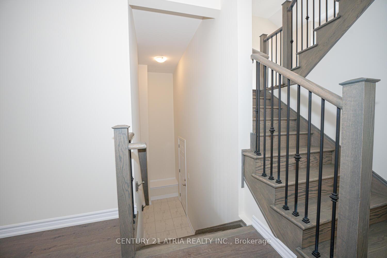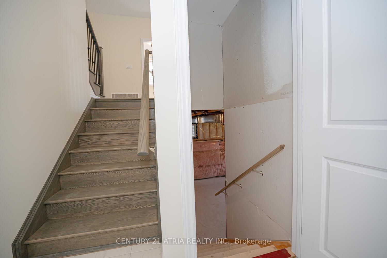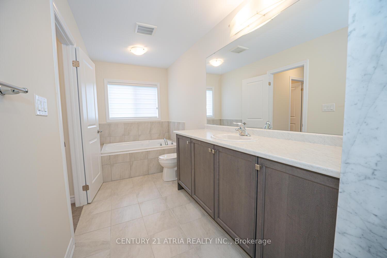$880,000
Available - For Sale
Listing ID: X11906652
9 Ever Sweet Way , Thorold, L2E 6S4, Ontario
| Step into your dream home from Empire Communities! This brand-new, never-lived-in detached residencefeatures 4 spacious bedrooms and 3 modern bathrooms, flooded with natural light from its generouswindows. With a double car garage for added convenience, this home perfectly blends space andaffordability. Ideally located near shopping centers, an outlet mall, restaurants, andentertainment, it offers easy access to major highways and is just minutes from the QEW, Fonthill,Welland, St. Catharines, Brock University, and Niagara College. Inside, the open-concept designshowcases 9-foot ceilings, stylish hardwood flooring, and a chic upgraded kitchenperfect forentertaining. The luxurious main bedroom includes a 5-piece ensuite, while additional features likecontemporary doors and large basement windows provide ample potential for your finishing touches,including the possibility of a separate entrance. |
| Price | $880,000 |
| Taxes: | $0.00 |
| Address: | 9 Ever Sweet Way , Thorold, L2E 6S4, Ontario |
| Lot Size: | 34.12 x 95.14 (Feet) |
| Directions/Cross Streets: | Baker Pkwy/Vanilla Trail |
| Rooms: | 7 |
| Bedrooms: | 4 |
| Bedrooms +: | |
| Kitchens: | 1 |
| Family Room: | Y |
| Basement: | Full |
| Approximatly Age: | 0-5 |
| Property Type: | Detached |
| Style: | 2-Storey |
| Exterior: | Brick |
| Garage Type: | Attached |
| (Parking/)Drive: | Available |
| Drive Parking Spaces: | 2 |
| Pool: | None |
| Approximatly Age: | 0-5 |
| Approximatly Square Footage: | 2500-3000 |
| Fireplace/Stove: | N |
| Heat Source: | Gas |
| Heat Type: | Forced Air |
| Central Air Conditioning: | Central Air |
| Central Vac: | N |
| Laundry Level: | Main |
| Sewers: | Sewers |
| Water: | Municipal |
$
%
Years
This calculator is for demonstration purposes only. Always consult a professional
financial advisor before making personal financial decisions.
| Although the information displayed is believed to be accurate, no warranties or representations are made of any kind. |
| CENTURY 21 ATRIA REALTY INC. |
|
|

Dir:
1-866-382-2968
Bus:
416-548-7854
Fax:
416-981-7184
| Book Showing | Email a Friend |
Jump To:
At a Glance:
| Type: | Freehold - Detached |
| Area: | Niagara |
| Municipality: | Thorold |
| Style: | 2-Storey |
| Lot Size: | 34.12 x 95.14(Feet) |
| Approximate Age: | 0-5 |
| Beds: | 4 |
| Baths: | 3 |
| Fireplace: | N |
| Pool: | None |
Locatin Map:
Payment Calculator:
- Color Examples
- Green
- Black and Gold
- Dark Navy Blue And Gold
- Cyan
- Black
- Purple
- Gray
- Blue and Black
- Orange and Black
- Red
- Magenta
- Gold
- Device Examples

