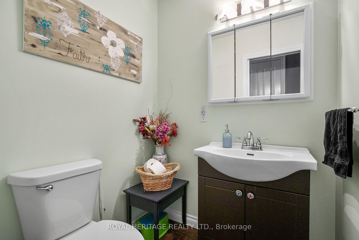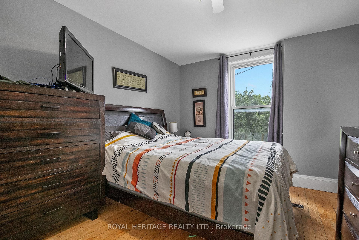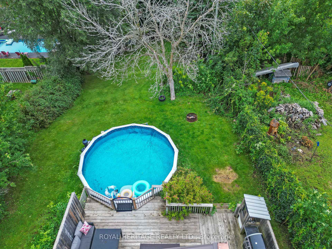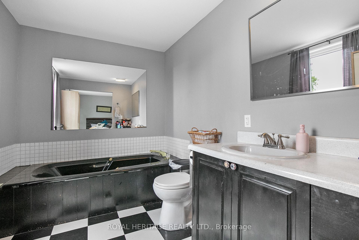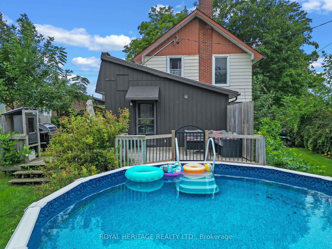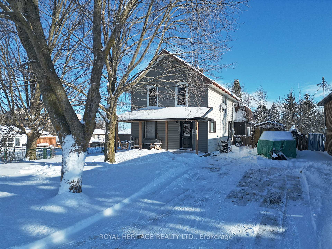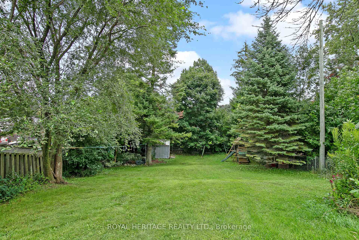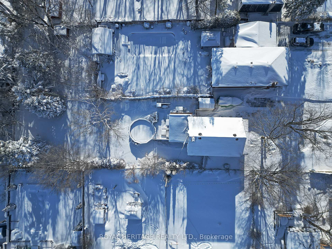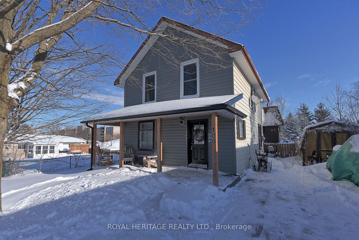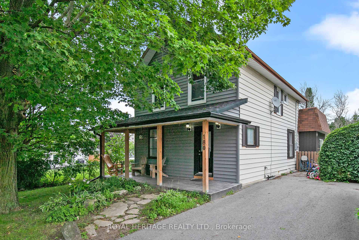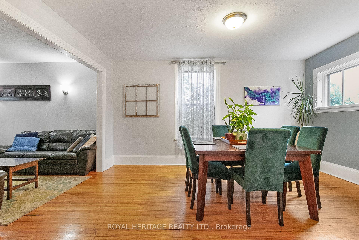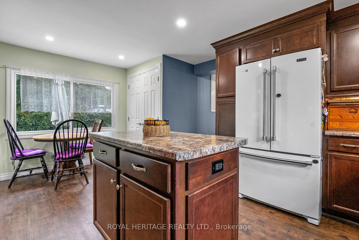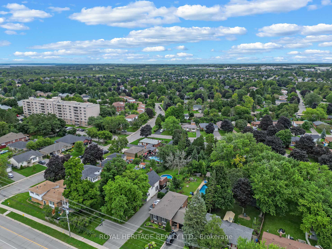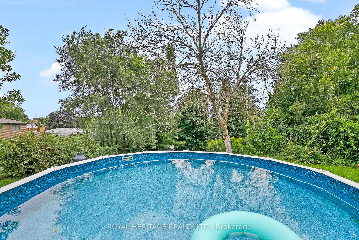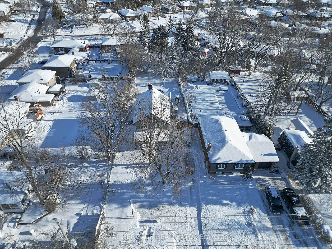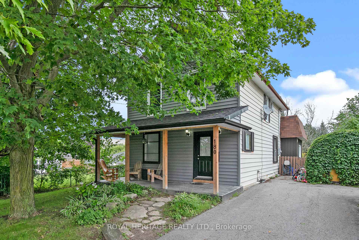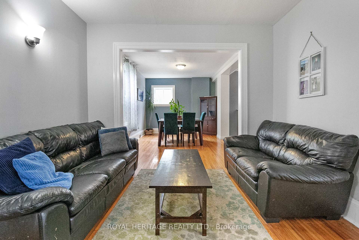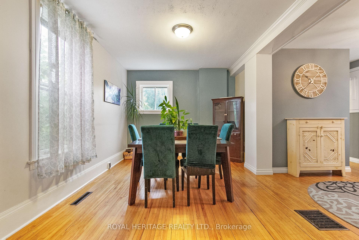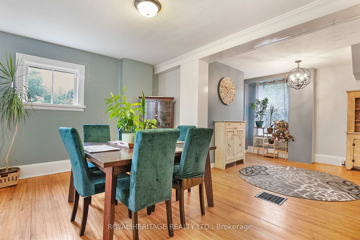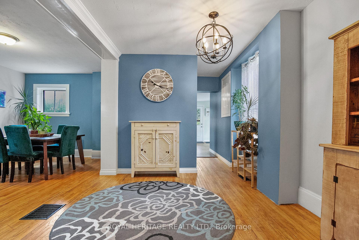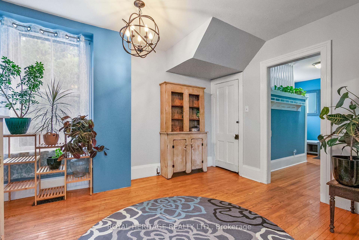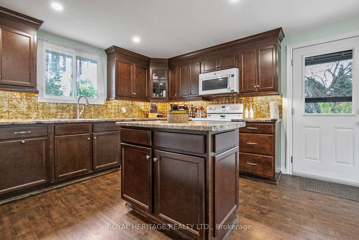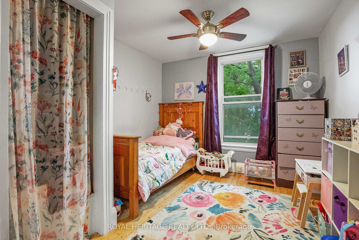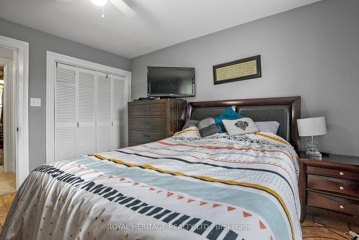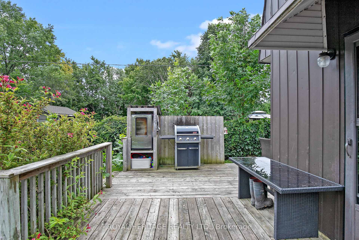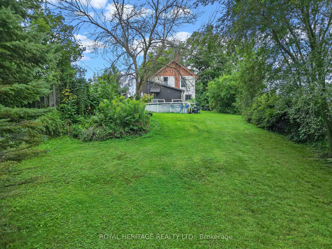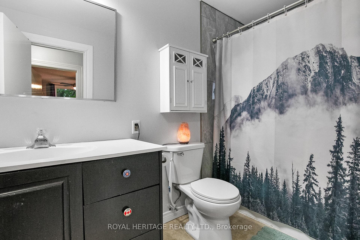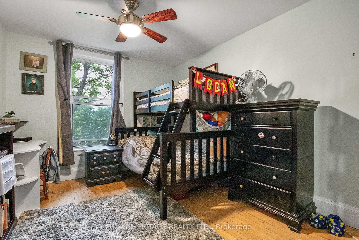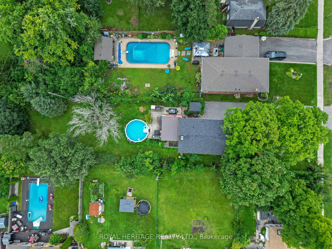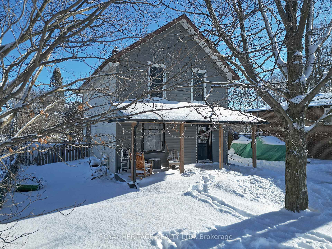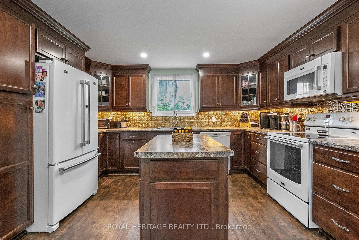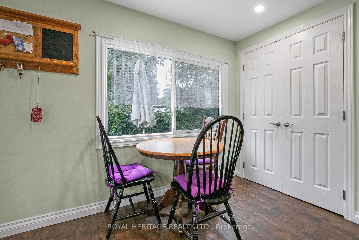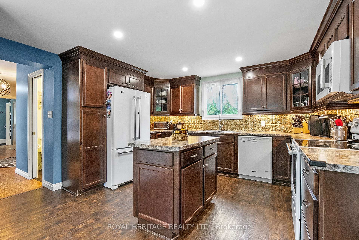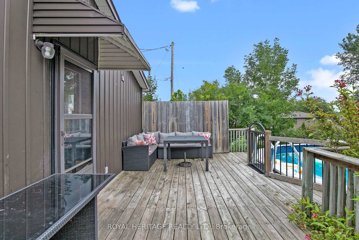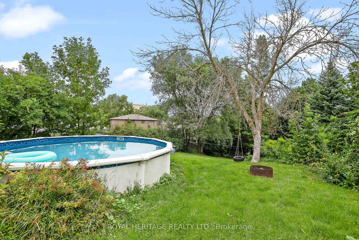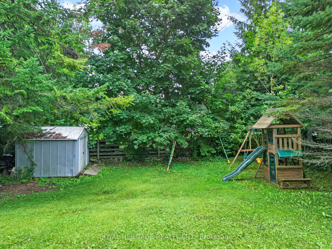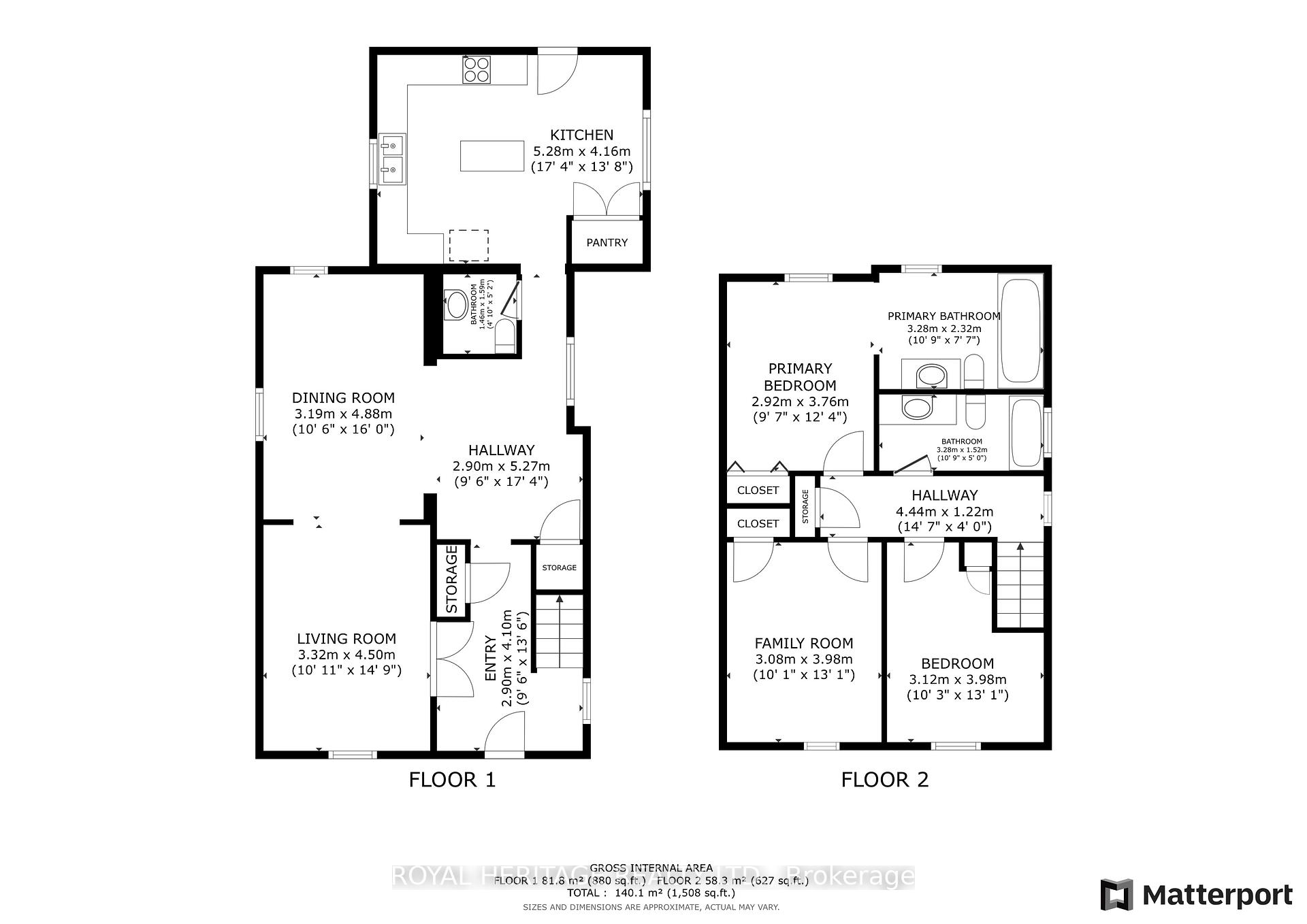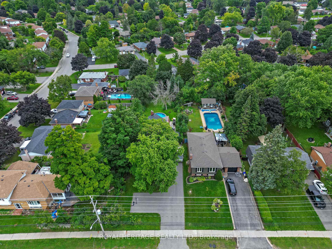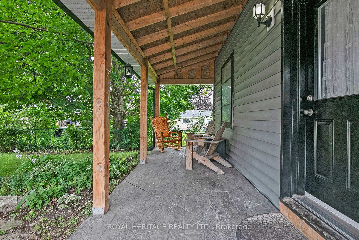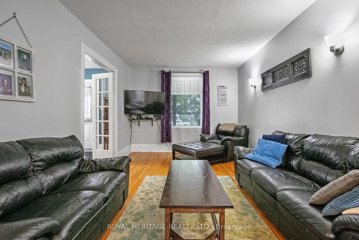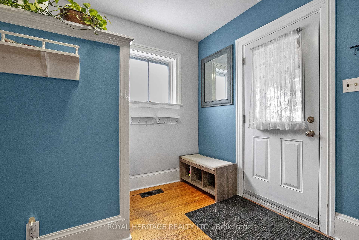$549,900
Available - For Sale
Listing ID: X11906435
180 Angeline St North , Kawartha Lakes, K9V 4X2, Ontario
| This beautifully maintained property offers a perfect blend of classic charm and modern comfort. As you step inside you discover a warm and inviting interior. The main floor features a large living and dining area with hardwood floors. The bright kitchen is both functional and stylish, offering plenty of counter space and storage for all your culinary needs. Walkout to watch the kids enjoy the above ground pool on a warm summer day overlooking the large mature yard. The second floor host three good size bedrooms and two baths. The primary bedroom has a spa like ensuite providing a private retreat to relax. This home is just steps to parks and schools located in a family friendly neighbourhood. Dont miss the opportunity to make this charming property your new home. |
| Price | $549,900 |
| Taxes: | $3437.05 |
| Address: | 180 Angeline St North , Kawartha Lakes, K9V 4X2, Ontario |
| Lot Size: | 54.88 x 233.80 (Feet) |
| Acreage: | < .50 |
| Directions/Cross Streets: | Angeline St N & Northlin Park |
| Rooms: | 10 |
| Bedrooms: | 3 |
| Bedrooms +: | |
| Kitchens: | 1 |
| Family Room: | N |
| Basement: | Full, Unfinished |
| Approximatly Age: | 51-99 |
| Property Type: | Detached |
| Style: | 2-Storey |
| Exterior: | Vinyl Siding |
| Garage Type: | None |
| (Parking/)Drive: | Front Yard |
| Drive Parking Spaces: | 5 |
| Pool: | Abv Grnd |
| Approximatly Age: | 51-99 |
| Fireplace/Stove: | N |
| Heat Source: | Gas |
| Heat Type: | Forced Air |
| Central Air Conditioning: | Central Air |
| Central Vac: | N |
| Sewers: | Sewers |
| Water: | Municipal |
| Utilities-Cable: | A |
| Utilities-Hydro: | Y |
| Utilities-Gas: | Y |
| Utilities-Telephone: | A |
$
%
Years
This calculator is for demonstration purposes only. Always consult a professional
financial advisor before making personal financial decisions.
| Although the information displayed is believed to be accurate, no warranties or representations are made of any kind. |
| ROYAL HERITAGE REALTY LTD. |
|
|

Dir:
1-866-382-2968
Bus:
416-548-7854
Fax:
416-981-7184
| Virtual Tour | Book Showing | Email a Friend |
Jump To:
At a Glance:
| Type: | Freehold - Detached |
| Area: | Kawartha Lakes |
| Municipality: | Kawartha Lakes |
| Neighbourhood: | Lindsay |
| Style: | 2-Storey |
| Lot Size: | 54.88 x 233.80(Feet) |
| Approximate Age: | 51-99 |
| Tax: | $3,437.05 |
| Beds: | 3 |
| Baths: | 3 |
| Fireplace: | N |
| Pool: | Abv Grnd |
Locatin Map:
Payment Calculator:
- Color Examples
- Green
- Black and Gold
- Dark Navy Blue And Gold
- Cyan
- Black
- Purple
- Gray
- Blue and Black
- Orange and Black
- Red
- Magenta
- Gold
- Device Examples

