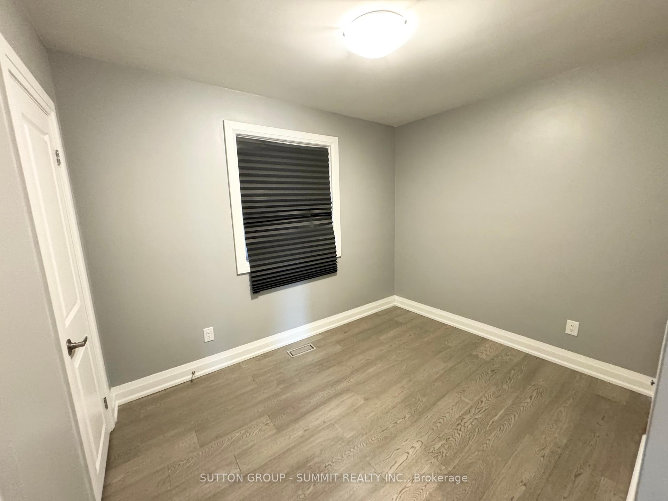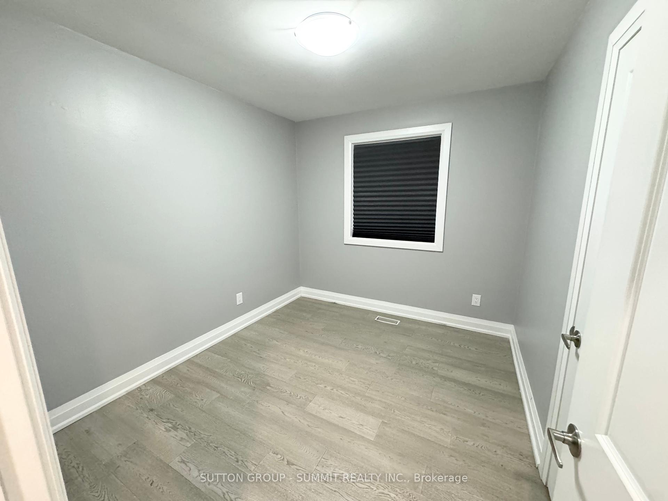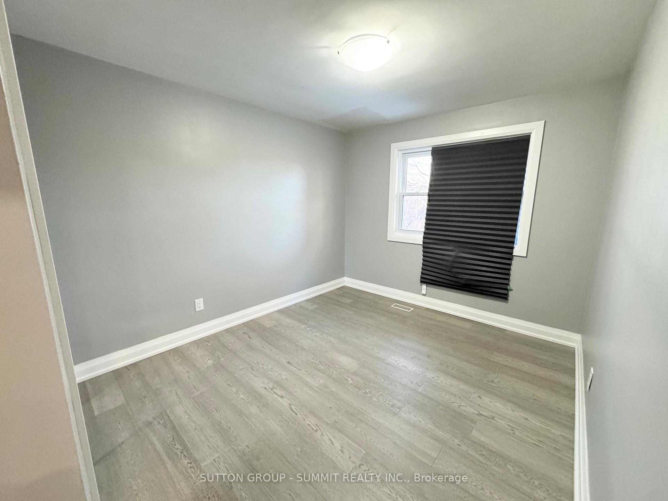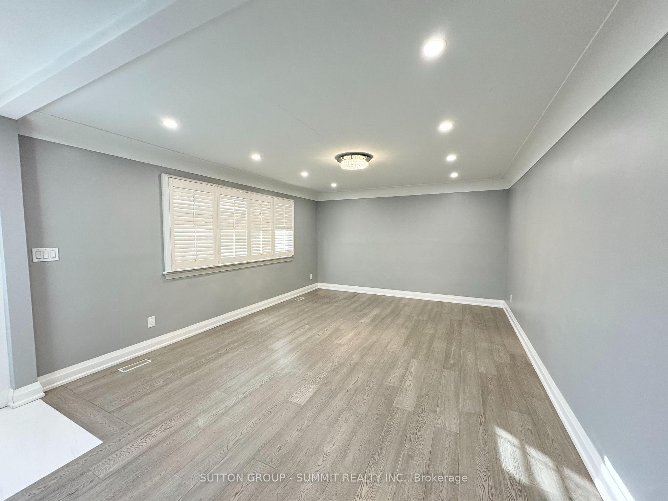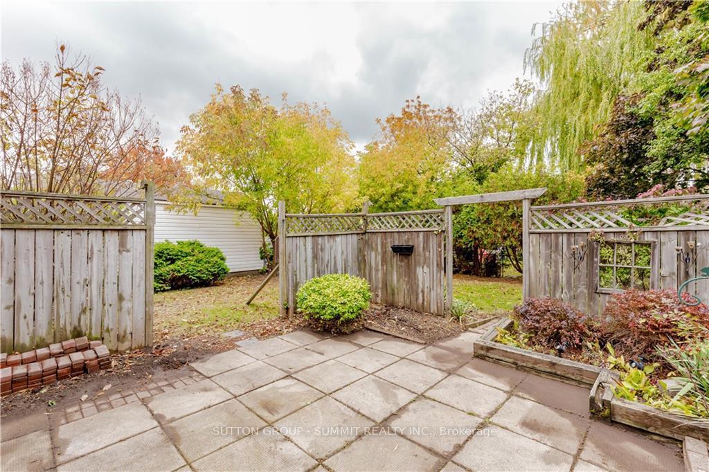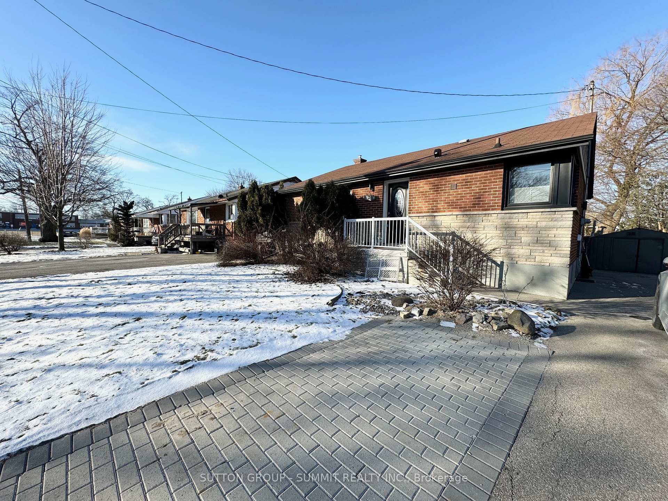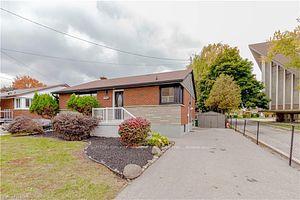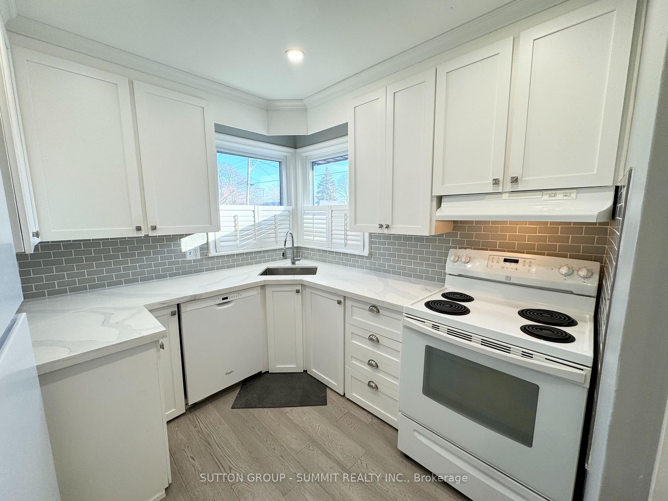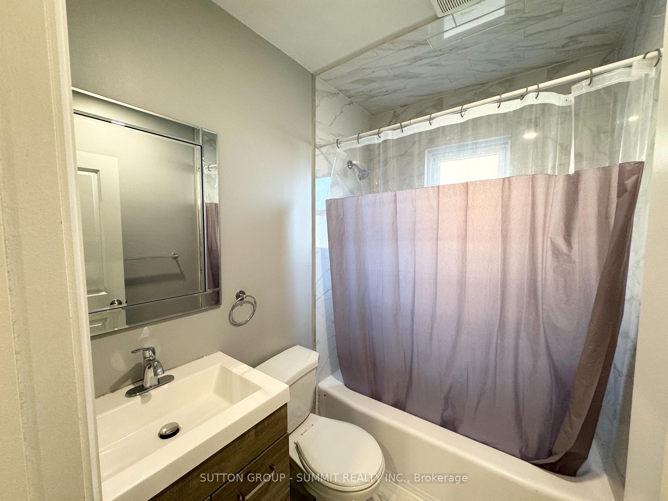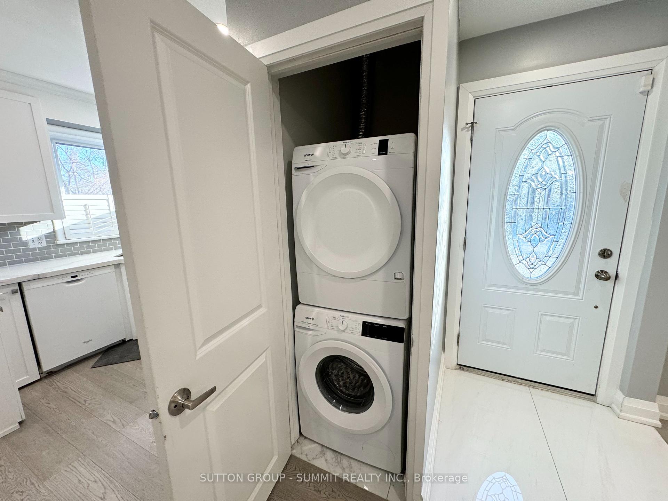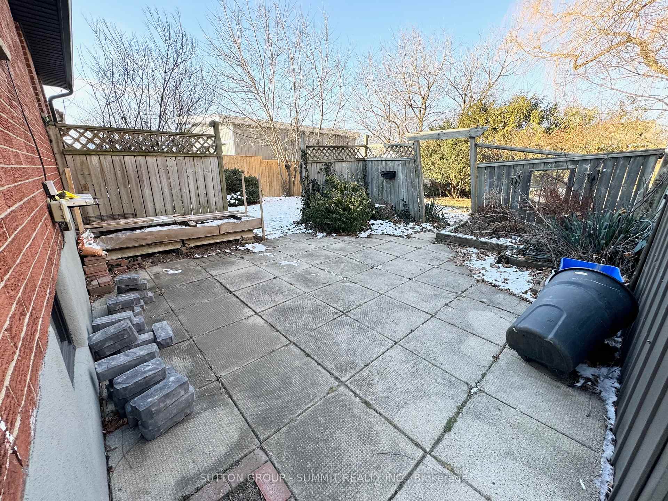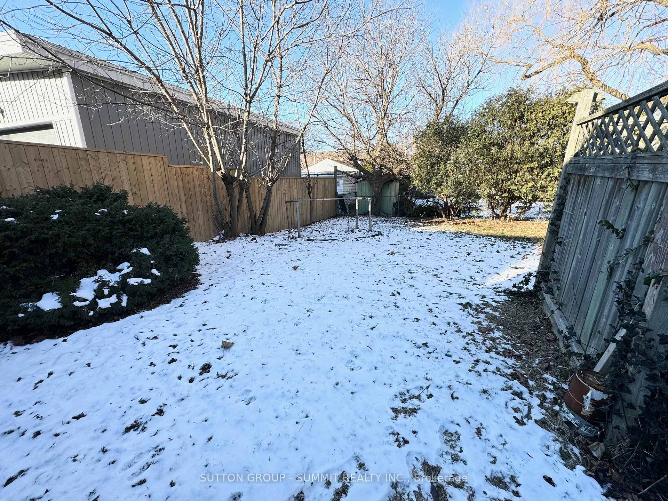$2,600
Available - For Rent
Listing ID: X11906232
128 Clarendon Ave , Unit Upper, Hamilton, L9A 3A5, Ontario
| Main Floor Only! Freshly Painted.This beautifully updated 3-bedroom bungalow is situated on a generously sized lot in a highly sought-after Central Mountain neighborhood. The spacious living room features laminate flooring, pot lights and a large window that provides plenty of natural light. The kitchen is equipped with ample cabinetry, sleek quartz countertops, and two windows that enhance the bright and airy feel of the space.The home offers three well-sized bedrooms and a modern 4-piece bathroom. A separate laundry area adds convenience to the layout. Tenants are responsible for 60% of utilities and have shared access to the backyard.Ideal for those seeking proximity to local amenities, this home is within walking distance to Norwood French Immersion School. Enjoy easy access to major routes including The Linc, Limeridge Mall, Costco, Ancasters big box stores, as well as daycare centers, recreational facilities, public transportation, hospitals, and churches. |
| Price | $2,600 |
| Address: | 128 Clarendon Ave , Unit Upper, Hamilton, L9A 3A5, Ontario |
| Apt/Unit: | Upper |
| Lot Size: | 50.11 x 103.18 (Feet) |
| Acreage: | < .50 |
| Directions/Cross Streets: | Upper James/Mohawk Rd E |
| Rooms: | 5 |
| Bedrooms: | 3 |
| Bedrooms +: | |
| Kitchens: | 1 |
| Family Room: | N |
| Basement: | None |
| Furnished: | N |
| Approximatly Age: | 51-99 |
| Property Type: | Detached |
| Style: | Bungalow |
| Exterior: | Brick, Stone |
| Garage Type: | None |
| (Parking/)Drive: | Private |
| Drive Parking Spaces: | 2 |
| Pool: | None |
| Private Entrance: | Y |
| Approximatly Age: | 51-99 |
| Approximatly Square Footage: | 700-1100 |
| Parking Included: | Y |
| Fireplace/Stove: | N |
| Heat Source: | Gas |
| Heat Type: | Forced Air |
| Central Air Conditioning: | Central Air |
| Central Vac: | N |
| Laundry Level: | Main |
| Sewers: | Sewers |
| Water: | Municipal |
| Although the information displayed is believed to be accurate, no warranties or representations are made of any kind. |
| SUTTON GROUP - SUMMIT REALTY INC. |
|
|

Dir:
1-866-382-2968
Bus:
416-548-7854
Fax:
416-981-7184
| Book Showing | Email a Friend |
Jump To:
At a Glance:
| Type: | Freehold - Detached |
| Area: | Hamilton |
| Municipality: | Hamilton |
| Neighbourhood: | Balfour |
| Style: | Bungalow |
| Lot Size: | 50.11 x 103.18(Feet) |
| Approximate Age: | 51-99 |
| Beds: | 3 |
| Baths: | 1 |
| Fireplace: | N |
| Pool: | None |
Locatin Map:
- Color Examples
- Green
- Black and Gold
- Dark Navy Blue And Gold
- Cyan
- Black
- Purple
- Gray
- Blue and Black
- Orange and Black
- Red
- Magenta
- Gold
- Device Examples

