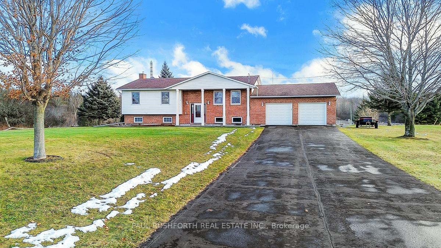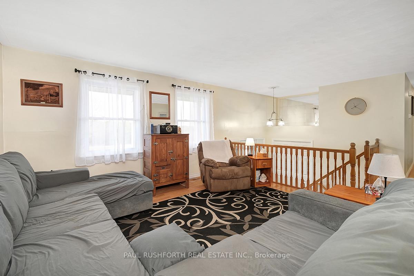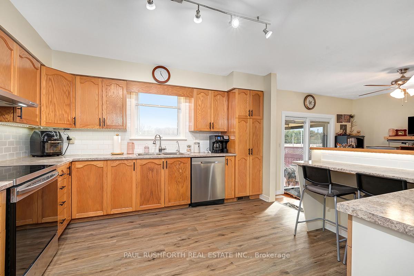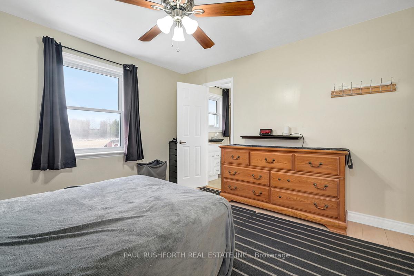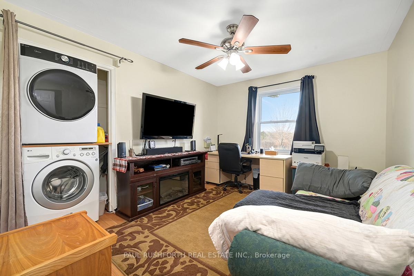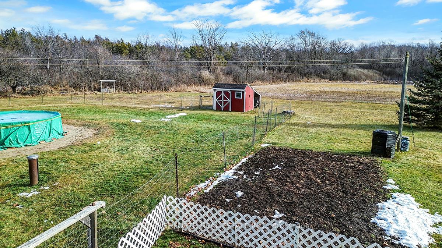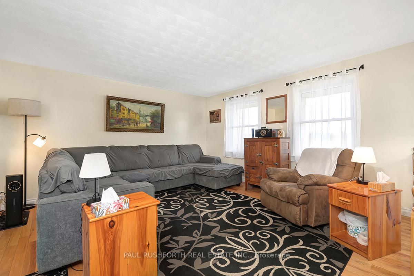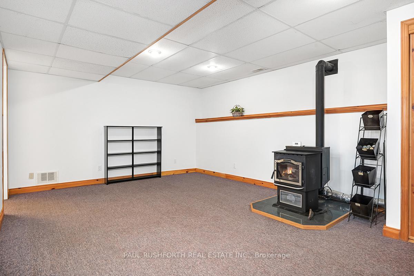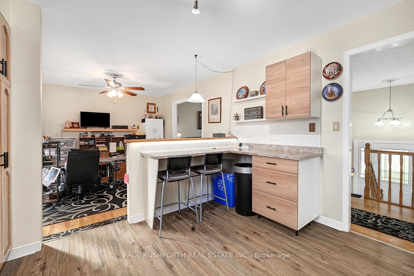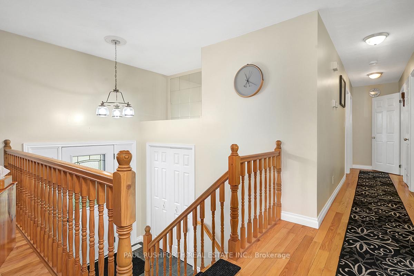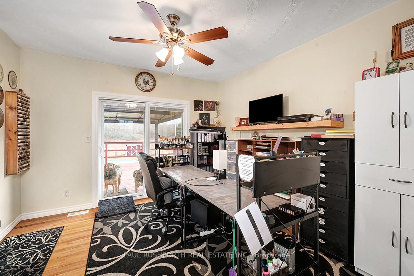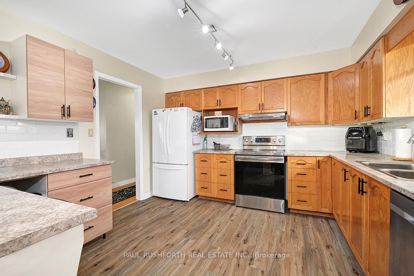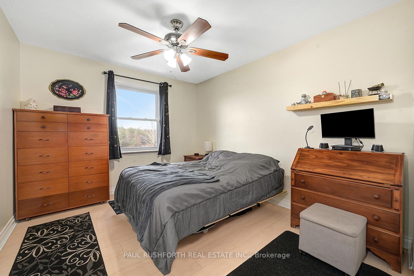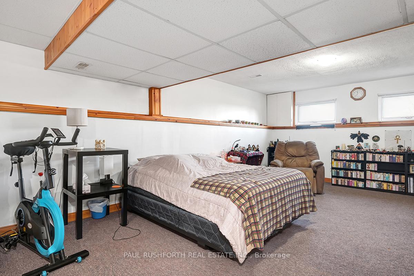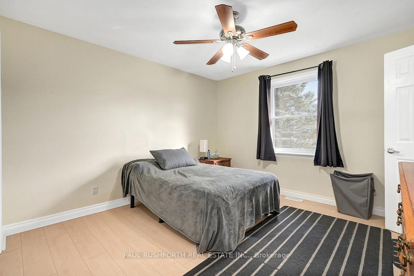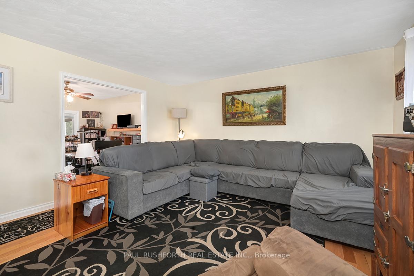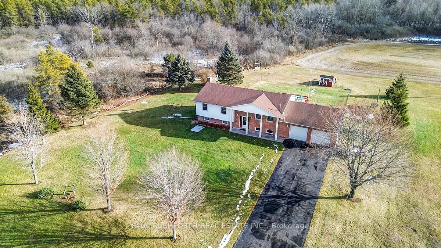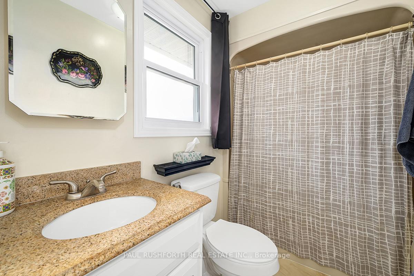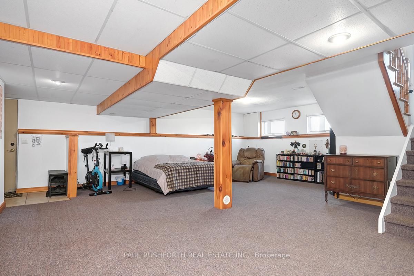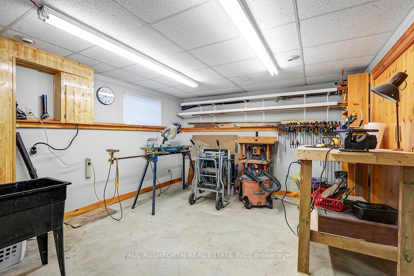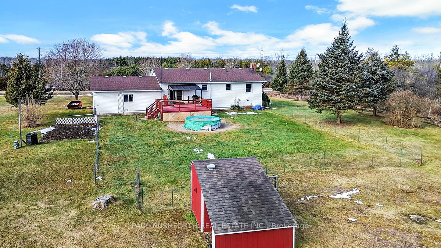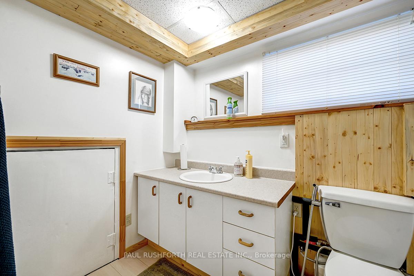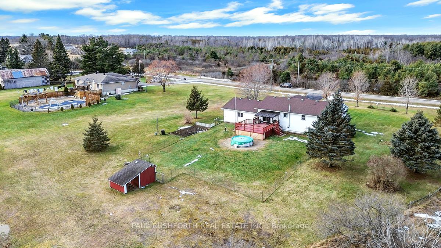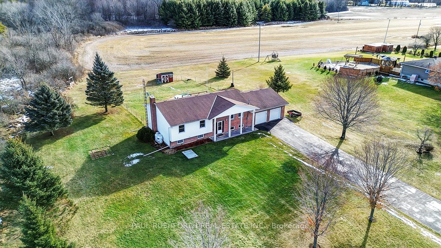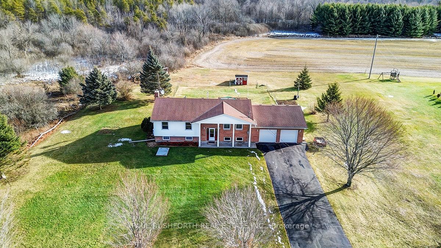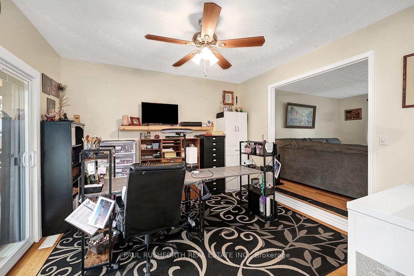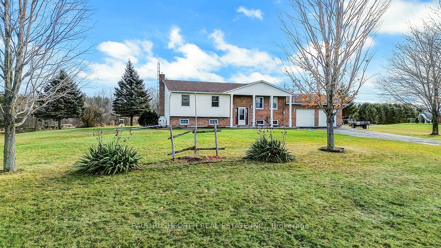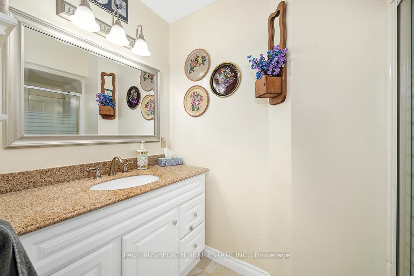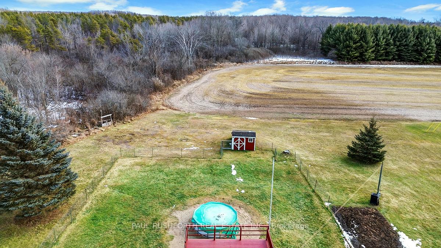$575,000
Available - For Sale
Listing ID: X11906096
83 Leacock Rd , Elizabethtown-Kitley, K0E 1H0, Ontario
| Welcome to the epitome of semi-rural, beautiful country living. With 2.13 acres of land, 83 Leacock is move in ready, nestled in the easily commutable and picturesque town of Frankville. Easy drive to Ottawa (35-min), Smiths Falls (15-min), and Brockville (15-min). Pride of ownership is noticeable in this well maintained 3 bed, 3 bath hi-ranch. Tons of updates and upgrades (see attachment) shine throughout this wonderful home. The main level shows an updated kitchen, lovely hardwood floors, main floor laundry, 3 generous sized bedrooms and 2 full baths. The primary with a perfect 4 pc ensuite bathroom. The warm and cozy lower level is set up w/ pellet stove, a perfect family rec room, workshop and garage access. The massive 26ft x 27ft x 9ft ceiling attached garage is ready for your toys. The massive backyard with no rear neighbours, storage shed and above ground pool (2020) is a perfect place to spend your Summer days. Come see this beautiful and well maintained home for yourself! You'll love it! |
| Price | $575,000 |
| Taxes: | $2371.00 |
| Address: | 83 Leacock Rd , Elizabethtown-Kitley, K0E 1H0, Ontario |
| Lot Size: | 372.00 x 250.00 (Feet) |
| Directions/Cross Streets: | Lincoln Highway East and Leacock Rd |
| Rooms: | 8 |
| Rooms +: | 5 |
| Bedrooms: | 3 |
| Bedrooms +: | |
| Kitchens: | 1 |
| Family Room: | Y |
| Basement: | Finished, Full |
| Approximatly Age: | 16-30 |
| Property Type: | Detached |
| Style: | Bungalow-Raised |
| Exterior: | Alum Siding, Brick |
| Garage Type: | Attached |
| (Parking/)Drive: | Available |
| Drive Parking Spaces: | 6 |
| Pool: | Abv Grnd |
| Other Structures: | Garden Shed |
| Approximatly Age: | 16-30 |
| Approximatly Square Footage: | 2000-2500 |
| Property Features: | Clear View |
| Fireplace/Stove: | Y |
| Heat Source: | Propane |
| Heat Type: | Forced Air |
| Central Air Conditioning: | Central Air |
| Central Vac: | N |
| Laundry Level: | Main |
| Sewers: | Septic |
| Water: | Well |
| Water Supply Types: | Drilled Well |
| Utilities-Cable: | A |
| Utilities-Hydro: | A |
| Utilities-Gas: | N |
| Utilities-Telephone: | A |
$
%
Years
This calculator is for demonstration purposes only. Always consult a professional
financial advisor before making personal financial decisions.
| Although the information displayed is believed to be accurate, no warranties or representations are made of any kind. |
| PAUL RUSHFORTH REAL ESTATE INC. |
|
|

Dir:
1-866-382-2968
Bus:
416-548-7854
Fax:
416-981-7184
| Virtual Tour | Book Showing | Email a Friend |
Jump To:
At a Glance:
| Type: | Freehold - Detached |
| Area: | Leeds & Grenville |
| Municipality: | Elizabethtown-Kitley |
| Neighbourhood: | 814 - Elizabethtown Kitley (Old K.) Twp |
| Style: | Bungalow-Raised |
| Lot Size: | 372.00 x 250.00(Feet) |
| Approximate Age: | 16-30 |
| Tax: | $2,371 |
| Beds: | 3 |
| Baths: | 3 |
| Fireplace: | Y |
| Pool: | Abv Grnd |
Locatin Map:
Payment Calculator:
- Color Examples
- Green
- Black and Gold
- Dark Navy Blue And Gold
- Cyan
- Black
- Purple
- Gray
- Blue and Black
- Orange and Black
- Red
- Magenta
- Gold
- Device Examples

