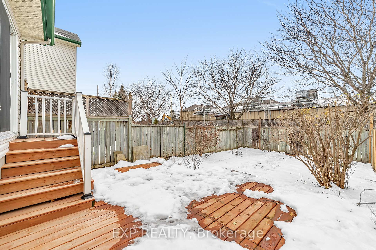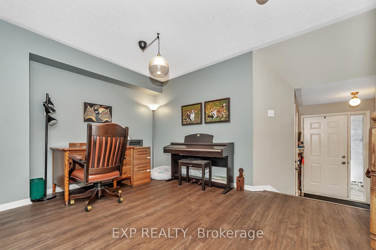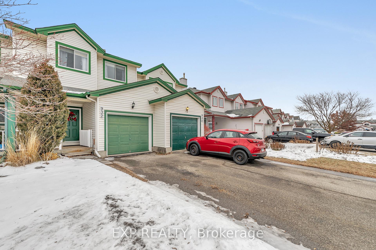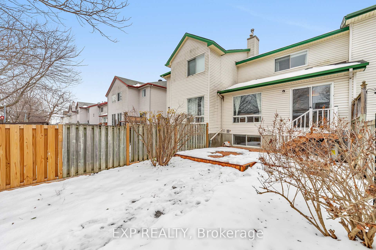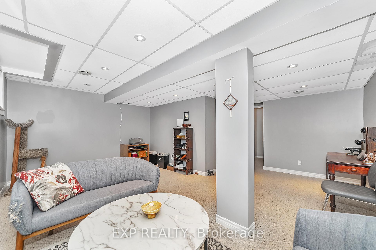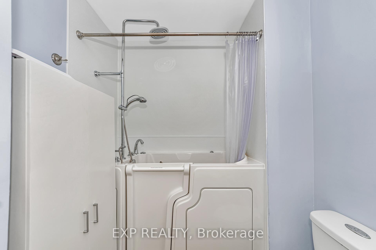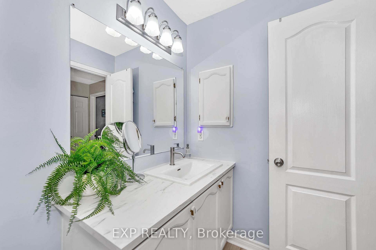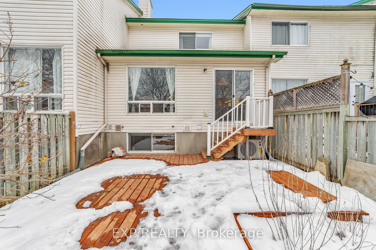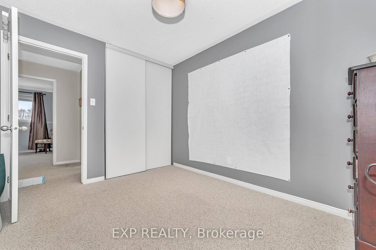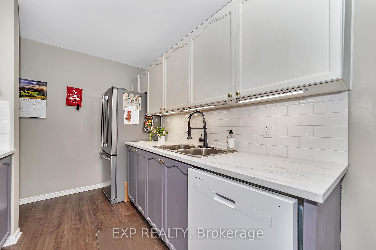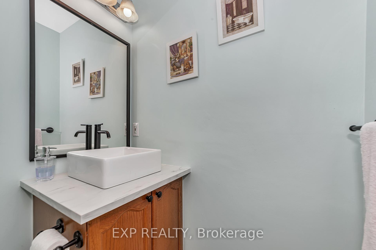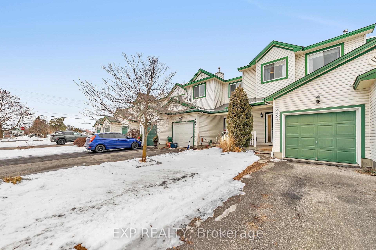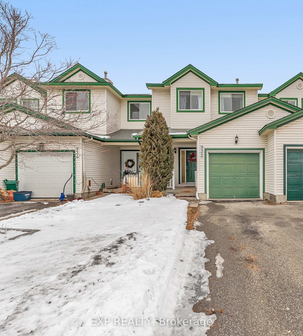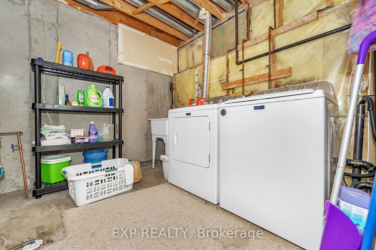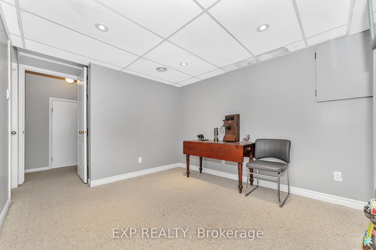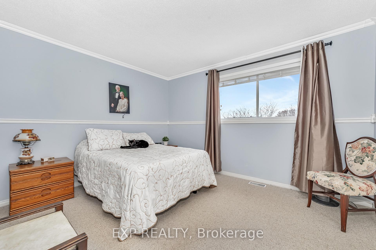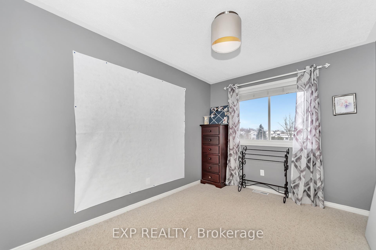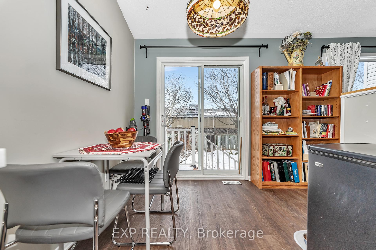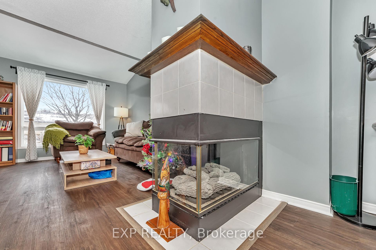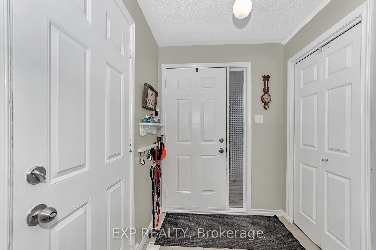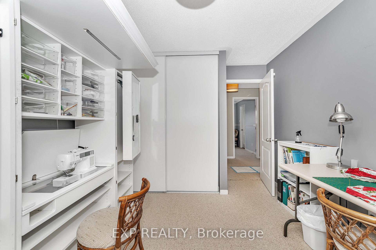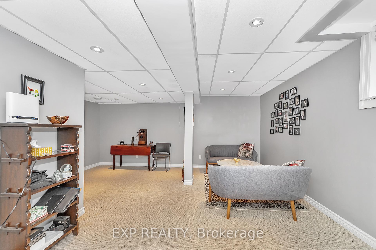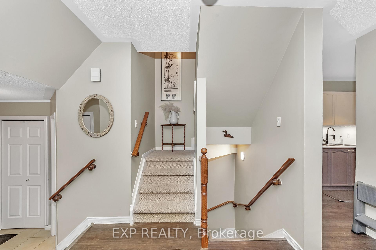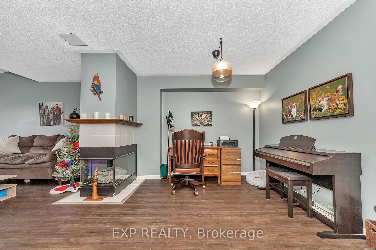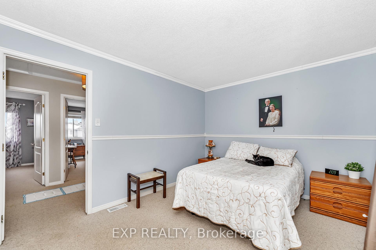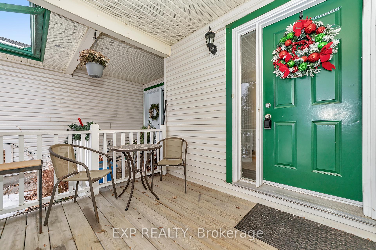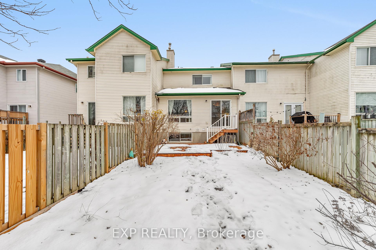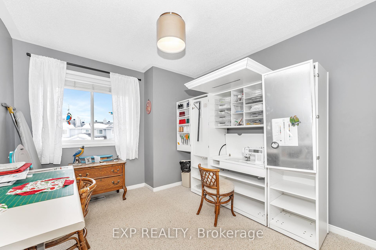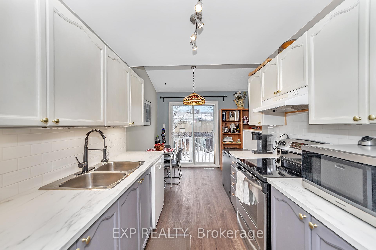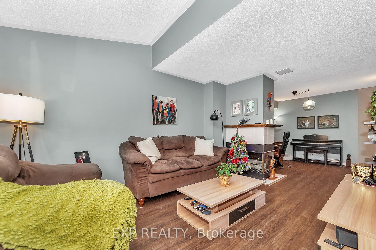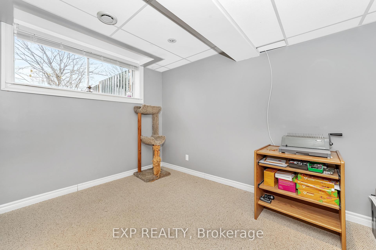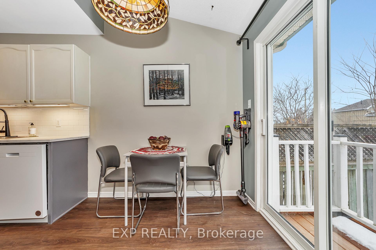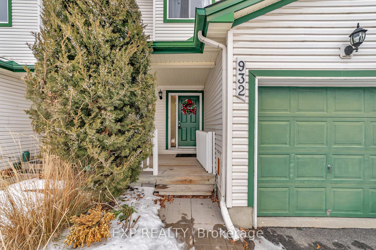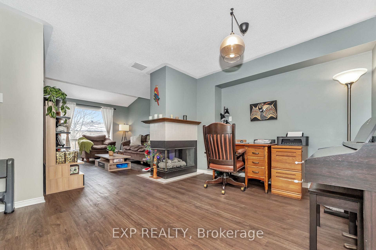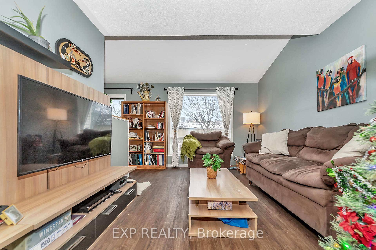$525,000
Available - For Sale
Listing ID: X11906031
932 Maley St , North Grenville, K0G 1J0, Ontario
| Charming updated townhome on a quiet street, walking distance to all town amenities! Bright and airy, this home features large windows, soft blue-grey walls, and newly installed luxury vinyl floors on main (2024). The living and dining area is anchored by a 3-sided gas fireplace. The updated galley kitchen (2021) boasts two-tone cabinetry, subway tile backsplash, marble-finish laminate countertops, and a breakfast nook. The powder room was renovated in (2022). Upstairs, find 3 bedrooms and a modernized full bath (2021). The spacious basement with large windows is perfect for a rec room, office, or gym. The new furnace (2023), smart thermostat, Refrigerator, and dishwasher were replaced (2024). Fully fenced backyard with a deck, grassy area, and private gate. Minutes to retail, parks, and trails! |
| Extras: Approx monthly utility cost gas-$72, Hydro-$90,HWT-$28, Water $115 (every 2 months) |
| Price | $525,000 |
| Taxes: | $2988.00 |
| Address: | 932 Maley St , North Grenville, K0G 1J0, Ontario |
| Lot Size: | 20.62 x 106.20 (Feet) |
| Directions/Cross Streets: | Grenville St |
| Rooms: | 7 |
| Rooms +: | 1 |
| Bedrooms: | 3 |
| Bedrooms +: | |
| Kitchens: | 1 |
| Family Room: | Y |
| Basement: | Part Fin |
| Property Type: | Att/Row/Twnhouse |
| Style: | 2-Storey |
| Exterior: | Vinyl Siding |
| Garage Type: | Attached |
| (Parking/)Drive: | Private |
| Drive Parking Spaces: | 2 |
| Pool: | None |
| Fireplace/Stove: | Y |
| Heat Source: | Gas |
| Heat Type: | Forced Air |
| Central Air Conditioning: | Central Air |
| Central Vac: | N |
| Laundry Level: | Lower |
| Elevator Lift: | N |
| Sewers: | Sewers |
| Water: | Municipal |
| Utilities-Cable: | A |
| Utilities-Hydro: | Y |
| Utilities-Gas: | Y |
| Utilities-Telephone: | A |
$
%
Years
This calculator is for demonstration purposes only. Always consult a professional
financial advisor before making personal financial decisions.
| Although the information displayed is believed to be accurate, no warranties or representations are made of any kind. |
| EXP REALTY |
|
|

Dir:
1-866-382-2968
Bus:
416-548-7854
Fax:
416-981-7184
| Book Showing | Email a Friend |
Jump To:
At a Glance:
| Type: | Freehold - Att/Row/Twnhouse |
| Area: | Leeds & Grenville |
| Municipality: | North Grenville |
| Neighbourhood: | 801 - Kemptville |
| Style: | 2-Storey |
| Lot Size: | 20.62 x 106.20(Feet) |
| Tax: | $2,988 |
| Beds: | 3 |
| Baths: | 2 |
| Fireplace: | Y |
| Pool: | None |
Locatin Map:
Payment Calculator:
- Color Examples
- Green
- Black and Gold
- Dark Navy Blue And Gold
- Cyan
- Black
- Purple
- Gray
- Blue and Black
- Orange and Black
- Red
- Magenta
- Gold
- Device Examples

