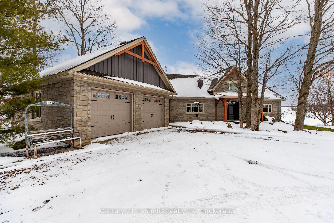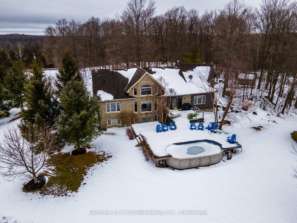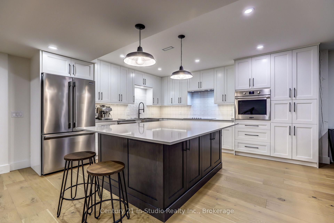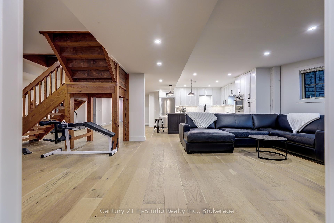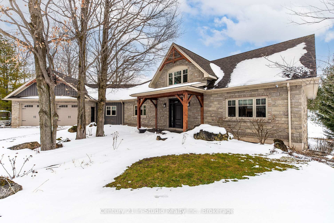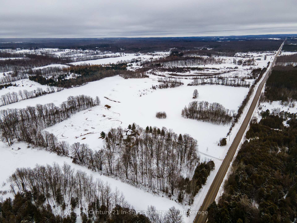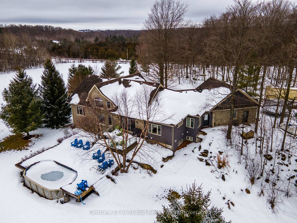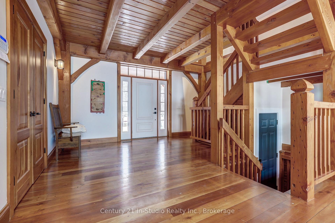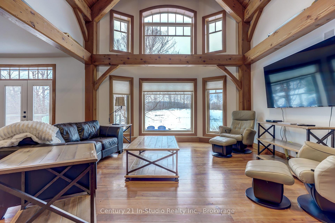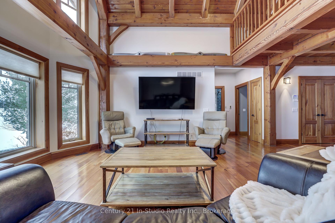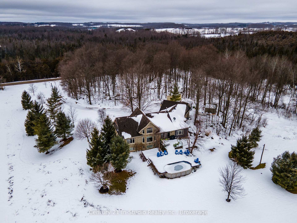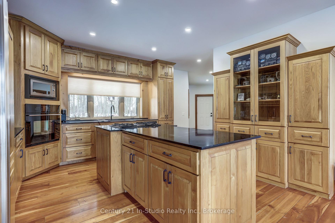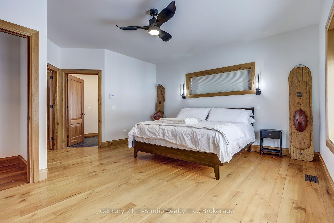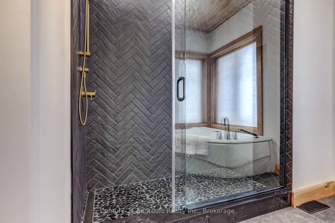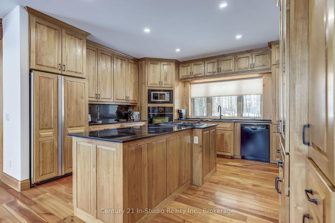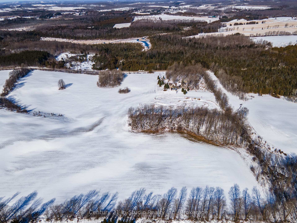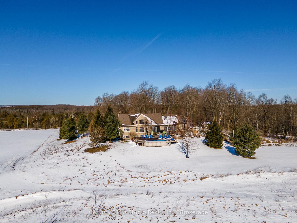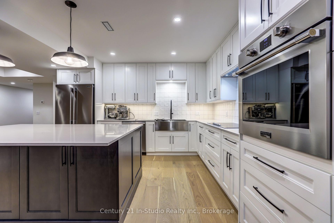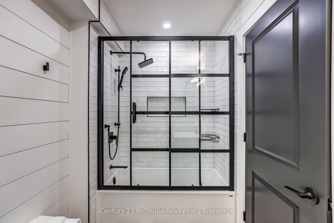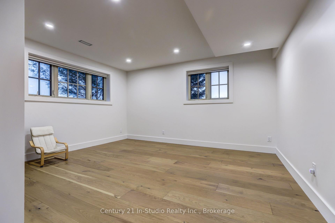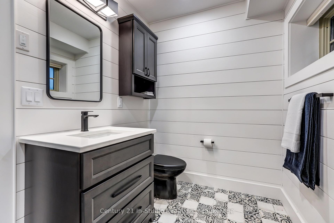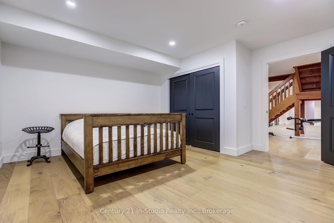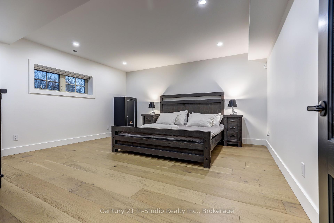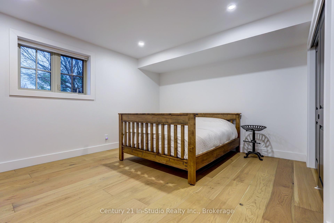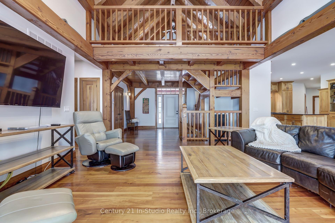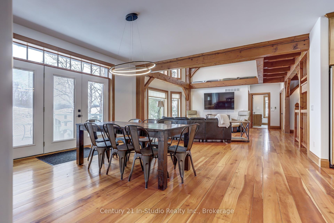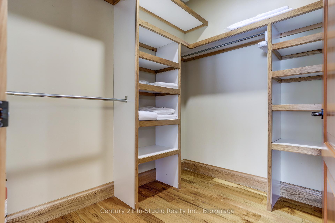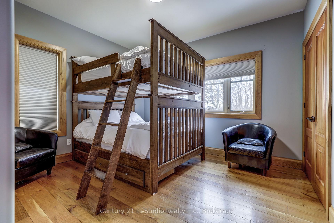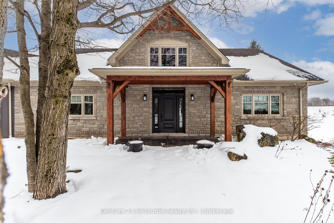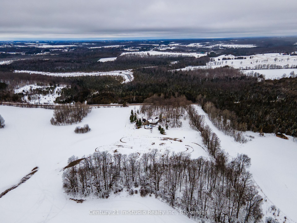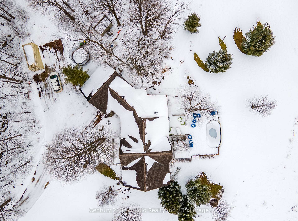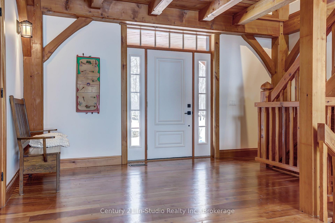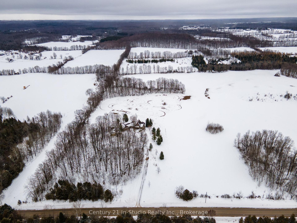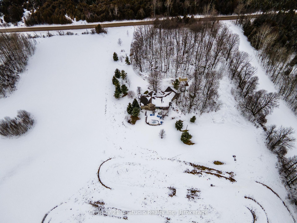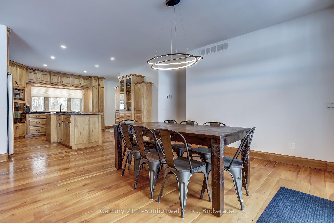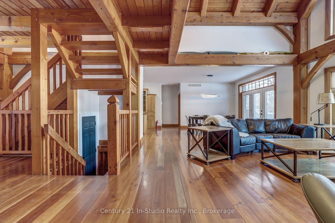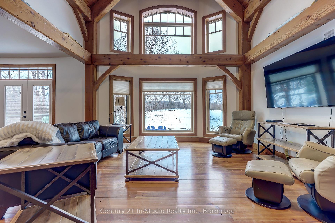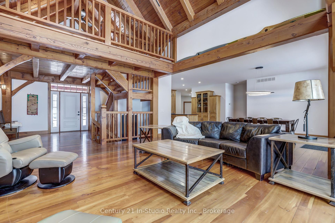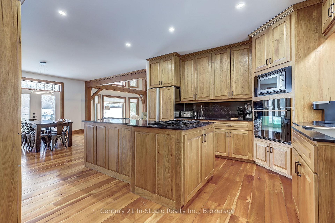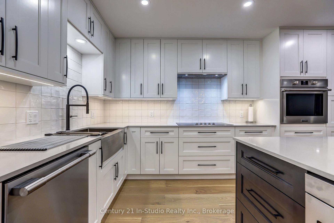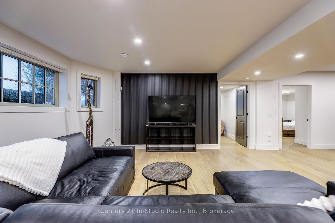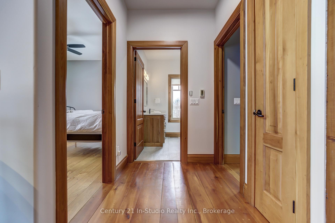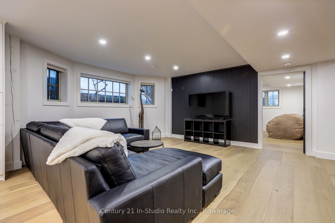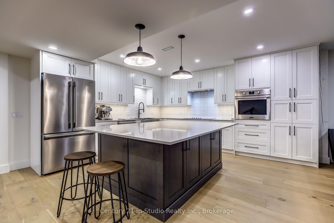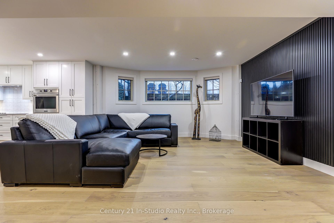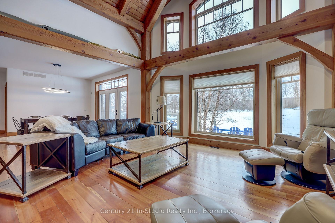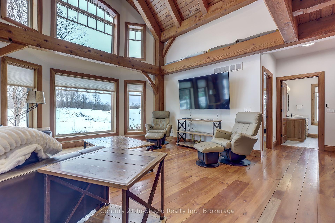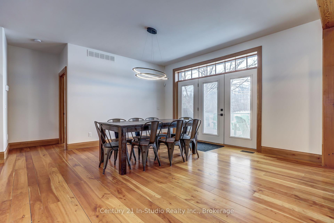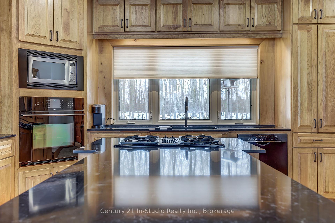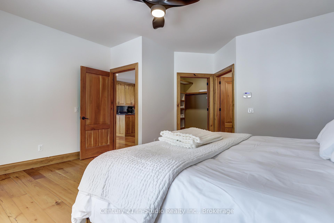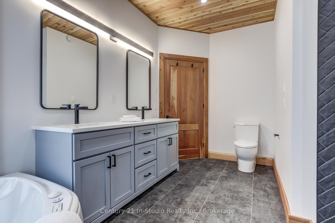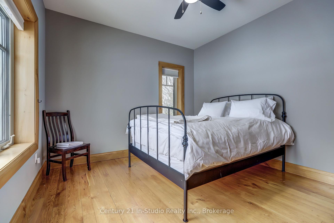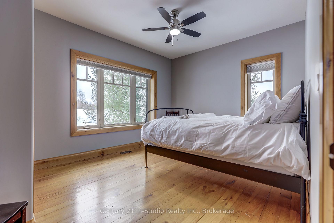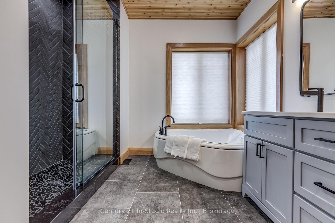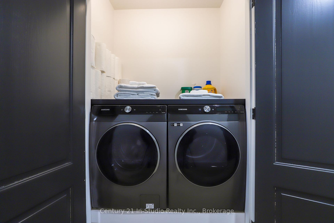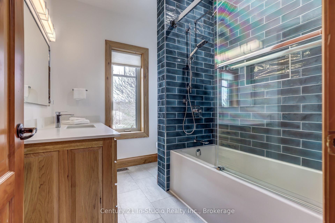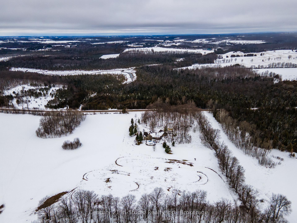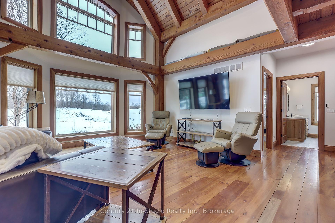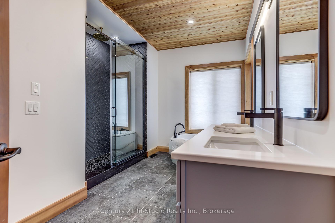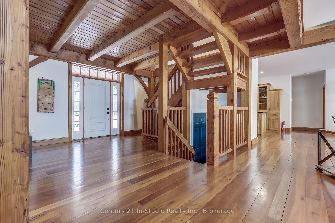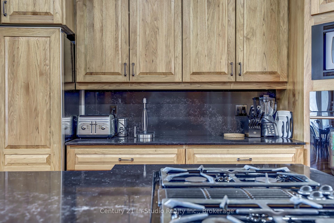$2,200,000
Available - For Sale
Listing ID: X11905963
740494 10 Sdrd , Chatsworth, N0H 1R0, Ontario
| This stunning stone bungalow sits perched atop a private and sprawling 10 acre parcel with views of rolling countryside without a neighbour in sight. This true post and beam custom home has recently undergone a complete half million dollar renovation with too many details to list and has barely been lived in by the current owner. Seller has taken work out of province and if offering this beautiful 6 Bed+Loft 3.5 bath home to the discerning buyer. The main level features soaring cathedral sitting room and loft, custom hardwood floors throughout. Updated master suite with fully renovated 4 piece Spa-style bathroom w jacuzzi tub and custom glass shower. The second full bath on the west wing of the house has also been completely refinished. The entire lower level of this executive estate has been finished with separate entrance, second kitchen, 3 bedrooms and huge living room area featuring custom hardwood floors, inground heating, 2nd laundry, home gym and newly finished bath. The outdoors is a summer paradise with extensive deck, private pool and BBQ sitting area that looks out over the rolling countryside and the private Moto & mountain bike - skidoo track in the south section of the 10 acre parcel which also features a landing spot for your helicopter (current owner is a pilot). This incredible opportunity to own your own private paradise in beautiful Grey County can be yours, call to arrange a viewing appointment. |
| Extras: pool and equipment |
| Price | $2,200,000 |
| Taxes: | $8485.00 |
| Assessment Year: | 2024 |
| Address: | 740494 10 Sdrd , Chatsworth, N0H 1R0, Ontario |
| Lot Size: | 475.00 x 874.00 (Acres) |
| Acreage: | 10-24.99 |
| Directions/Cross Streets: | From Highway 10 go East on Sideroad 10 to property on the south side. |
| Rooms: | 13 |
| Rooms +: | 9 |
| Bedrooms: | 3 |
| Bedrooms +: | 3 |
| Kitchens: | 1 |
| Kitchens +: | 1 |
| Family Room: | Y |
| Basement: | Finished, Full |
| Approximatly Age: | 16-30 |
| Property Type: | Detached |
| Style: | Bungalow |
| Exterior: | Stone, Wood |
| Garage Type: | Attached |
| (Parking/)Drive: | Pvt Double |
| Drive Parking Spaces: | 67 |
| Pool: | Abv Grnd |
| Approximatly Age: | 16-30 |
| Fireplace/Stove: | N |
| Heat Source: | Propane |
| Heat Type: | Forced Air |
| Central Air Conditioning: | Central Air |
| Central Vac: | Y |
| Elevator Lift: | N |
| Sewers: | Septic |
| Water: | Well |
| Water Supply Types: | Drilled Well |
$
%
Years
This calculator is for demonstration purposes only. Always consult a professional
financial advisor before making personal financial decisions.
| Although the information displayed is believed to be accurate, no warranties or representations are made of any kind. |
| Century 21 In-Studio Realty Inc. |
|
|

Dir:
1-866-382-2968
Bus:
416-548-7854
Fax:
416-981-7184
| Virtual Tour | Book Showing | Email a Friend |
Jump To:
At a Glance:
| Type: | Freehold - Detached |
| Area: | Grey County |
| Municipality: | Chatsworth |
| Neighbourhood: | Rural Chatsworth |
| Style: | Bungalow |
| Lot Size: | 475.00 x 874.00(Acres) |
| Approximate Age: | 16-30 |
| Tax: | $8,485 |
| Beds: | 3+3 |
| Baths: | 4 |
| Fireplace: | N |
| Pool: | Abv Grnd |
Locatin Map:
Payment Calculator:
- Color Examples
- Green
- Black and Gold
- Dark Navy Blue And Gold
- Cyan
- Black
- Purple
- Gray
- Blue and Black
- Orange and Black
- Red
- Magenta
- Gold
- Device Examples

