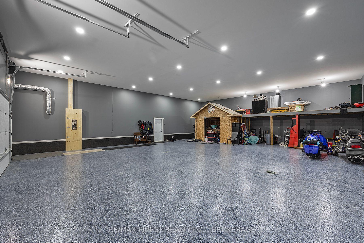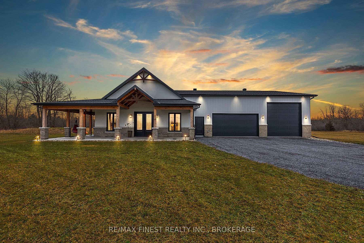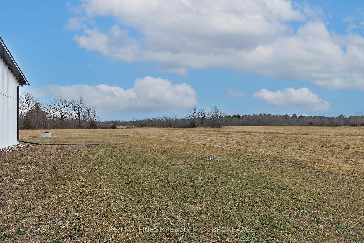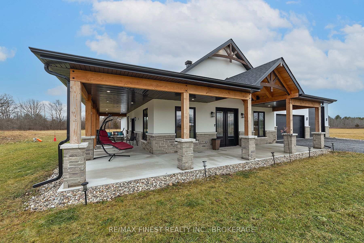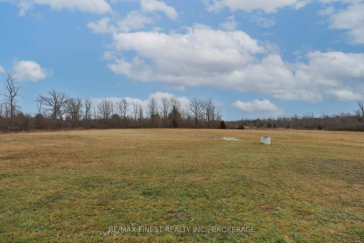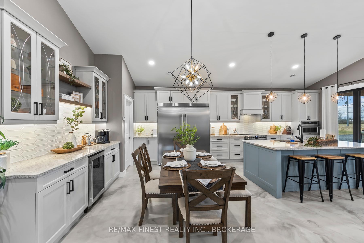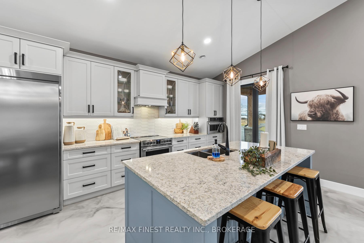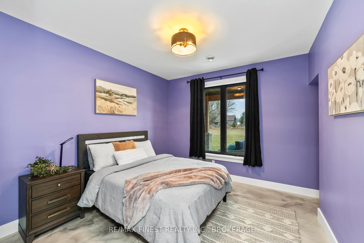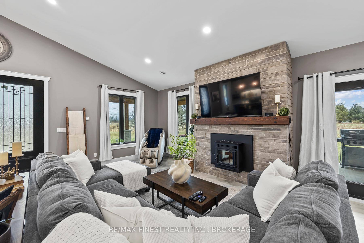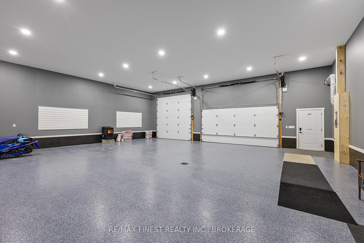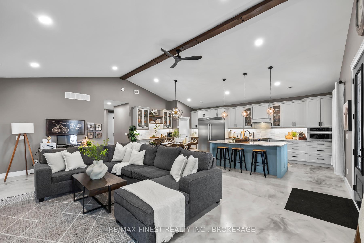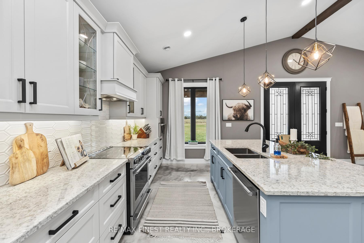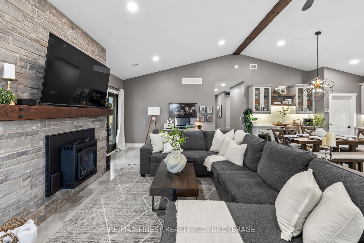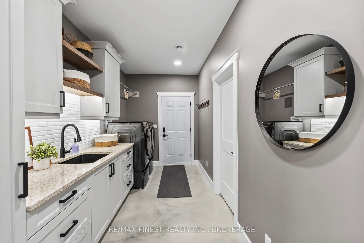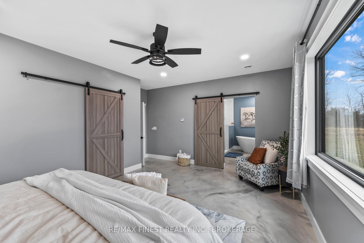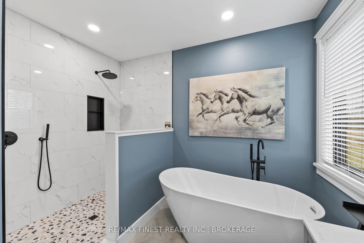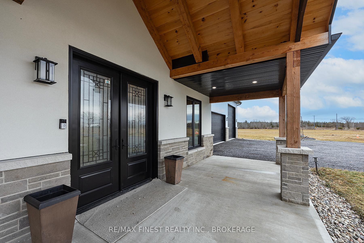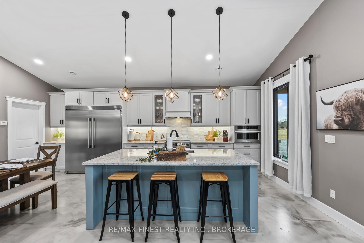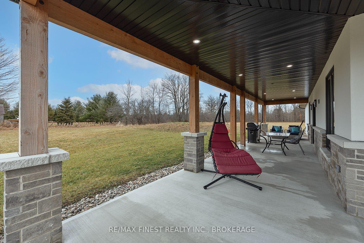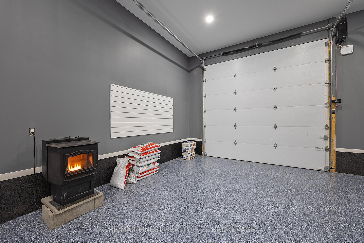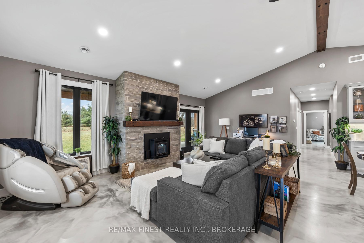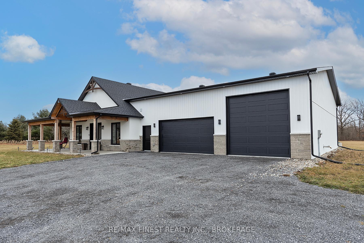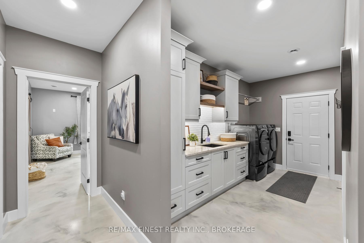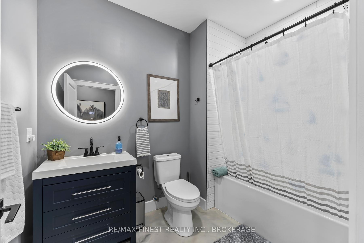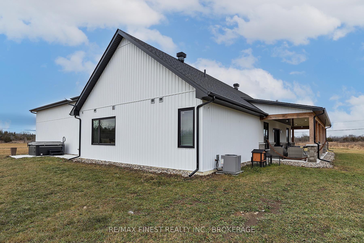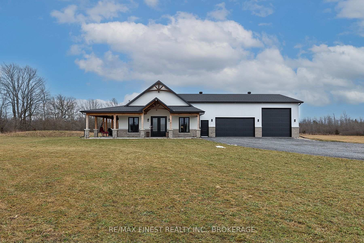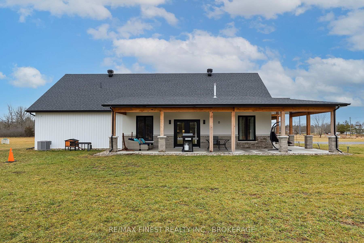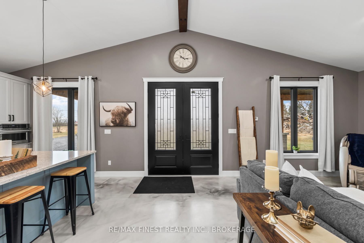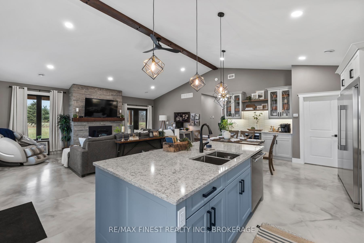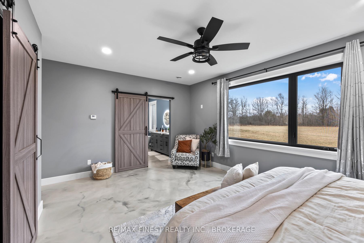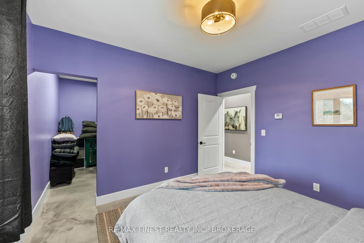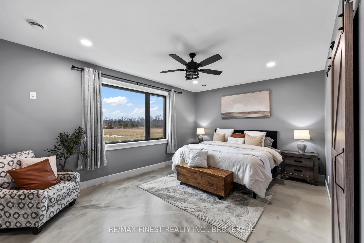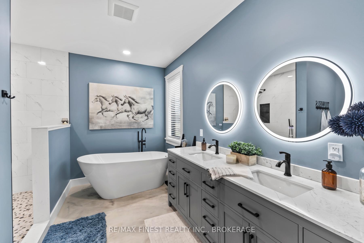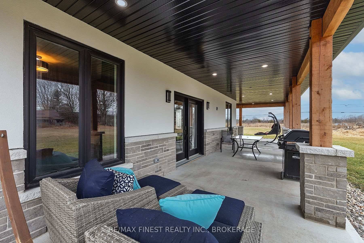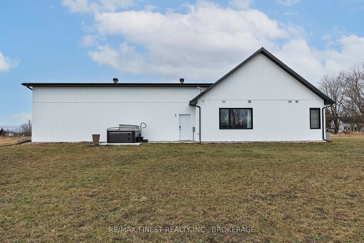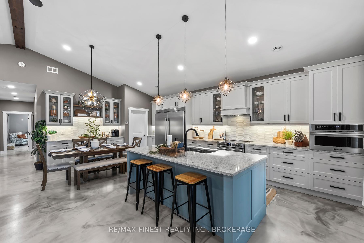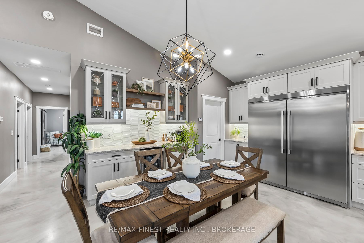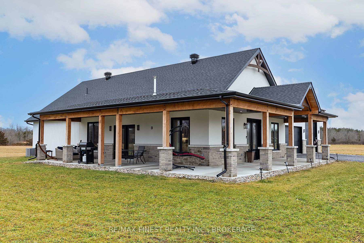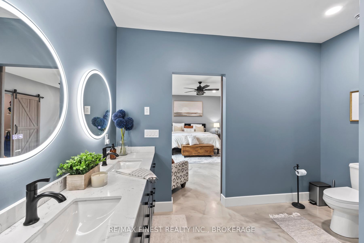$1,299,900
Available - For Sale
Listing ID: X11905881
2170 Westbrook Rd , Kingston, K7P 2Y7, Ontario
| Welcome to 2170 Westbrook Road! This beautiful 2 bedroom, 2 bathroom slab-on-grade bungalow is situated atop 66 acres just on the edge of Kingston. This thoughtfully designed home is packed with impressive features. Upon entry, you're greeted with an open concept layout, 12 ft vaulted ceilings, and polished concrete floors throughout -heated by a Legalett Air System. Whether preparing a meal or entertaining guests, the kitchen provides both space and functionality while overlooking the large living room, complete with a cozy pellet stove. Large bedrooms and bathrooms plus convenient laundry create a seamless flow from room to room. The lot itself provides endless possibilities, with opportunity for severance, while the home's wraparound porch overlooks the grounds. The 2000sq ft attached garage is a dream space to house vehicles, boats, atv's, and more! Both insulated and heated by pellet stove, this enormous garage expands the recreational space of this property unlike any other. Enjoy the privacy of rural living with all the amenities and conveniences of Kingston only minutes away. |
| Price | $1,299,900 |
| Taxes: | $4767.19 |
| Address: | 2170 Westbrook Rd , Kingston, K7P 2Y7, Ontario |
| Lot Size: | 940.00 x 566.04 (Feet) |
| Acreage: | 50-99.99 |
| Directions/Cross Streets: | Unity Road to Westbrook Road |
| Rooms: | 8 |
| Bedrooms: | 2 |
| Bedrooms +: | |
| Kitchens: | 1 |
| Family Room: | Y |
| Basement: | None |
| Property Type: | Detached |
| Style: | Bungalow |
| Exterior: | Board/Batten, Stucco/Plaster |
| Garage Type: | Attached |
| (Parking/)Drive: | Pvt Double |
| Drive Parking Spaces: | 10 |
| Pool: | None |
| Approximatly Square Footage: | 1500-2000 |
| Property Features: | School Bus R |
| Fireplace/Stove: | Y |
| Heat Source: | Electric |
| Heat Type: | Other |
| Central Air Conditioning: | Central Air |
| Central Vac: | N |
| Laundry Level: | Main |
| Elevator Lift: | N |
| Sewers: | Septic |
| Water: | Well |
| Water Supply Types: | Dug Well |
| Utilities-Cable: | A |
| Utilities-Hydro: | Y |
| Utilities-Gas: | N |
| Utilities-Telephone: | A |
$
%
Years
This calculator is for demonstration purposes only. Always consult a professional
financial advisor before making personal financial decisions.
| Although the information displayed is believed to be accurate, no warranties or representations are made of any kind. |
| RE/MAX FINEST REALTY INC., BROKERAGE |
|
|

Dir:
1-866-382-2968
Bus:
416-548-7854
Fax:
416-981-7184
| Virtual Tour | Book Showing | Email a Friend |
Jump To:
At a Glance:
| Type: | Freehold - Detached |
| Area: | Frontenac |
| Municipality: | Kingston |
| Style: | Bungalow |
| Lot Size: | 940.00 x 566.04(Feet) |
| Tax: | $4,767.19 |
| Beds: | 2 |
| Baths: | 2 |
| Fireplace: | Y |
| Pool: | None |
Locatin Map:
Payment Calculator:
- Color Examples
- Green
- Black and Gold
- Dark Navy Blue And Gold
- Cyan
- Black
- Purple
- Gray
- Blue and Black
- Orange and Black
- Red
- Magenta
- Gold
- Device Examples

