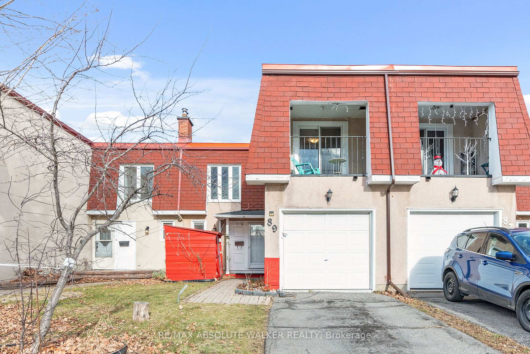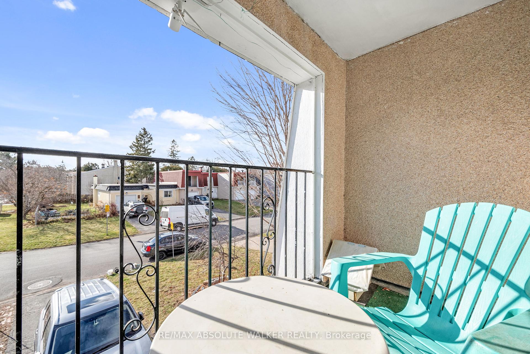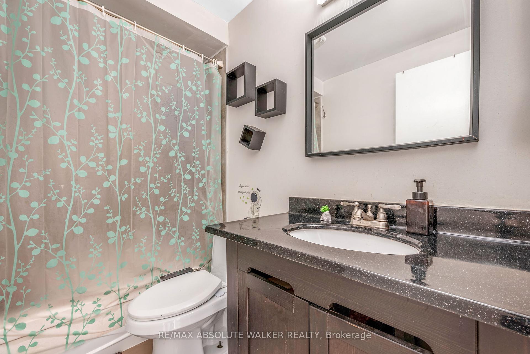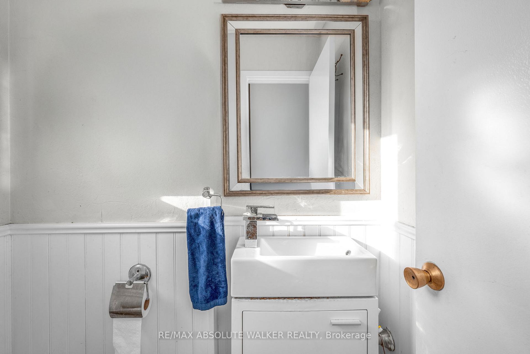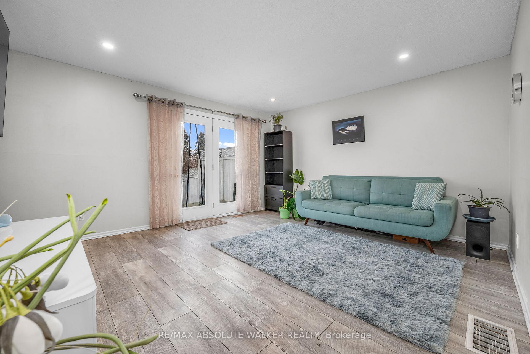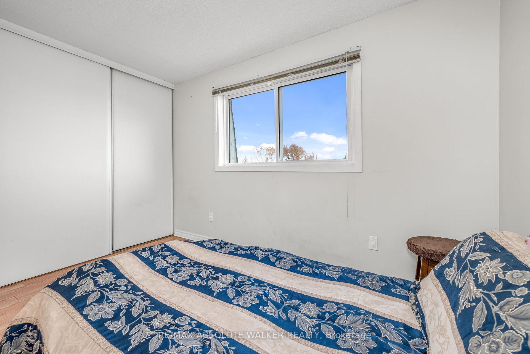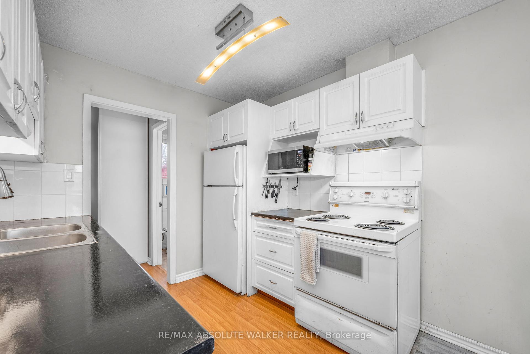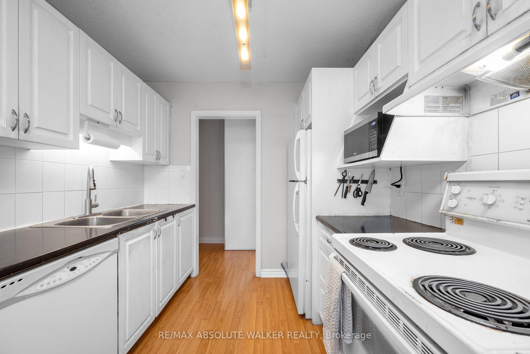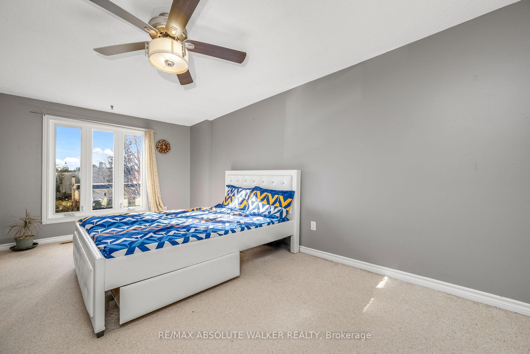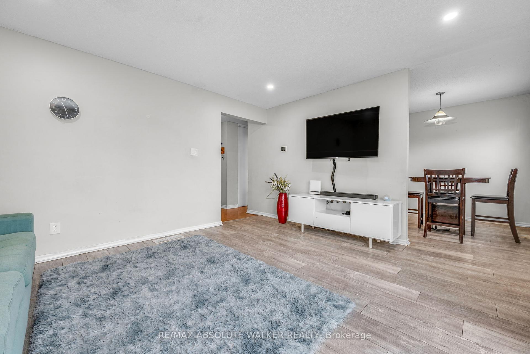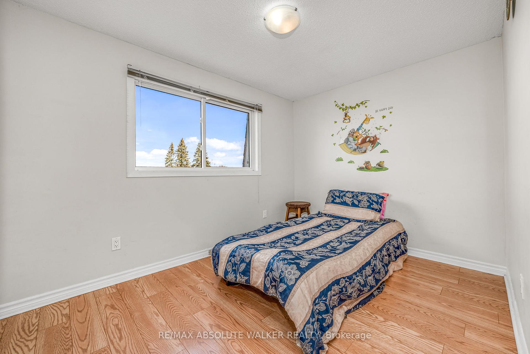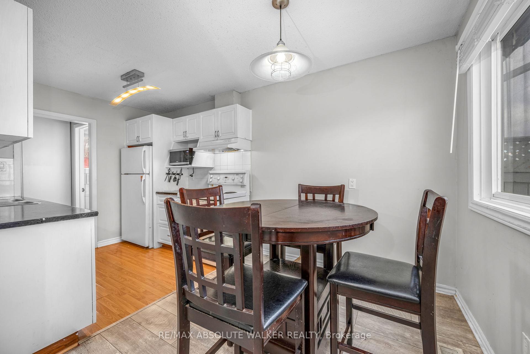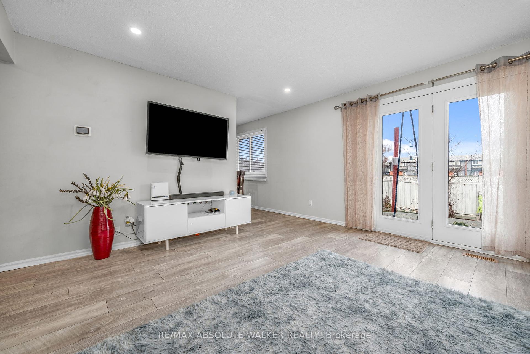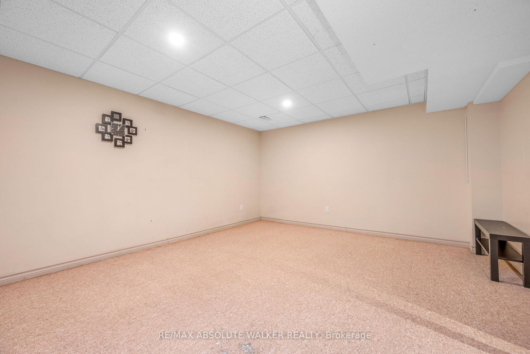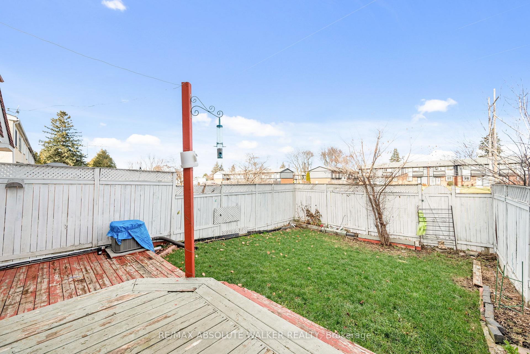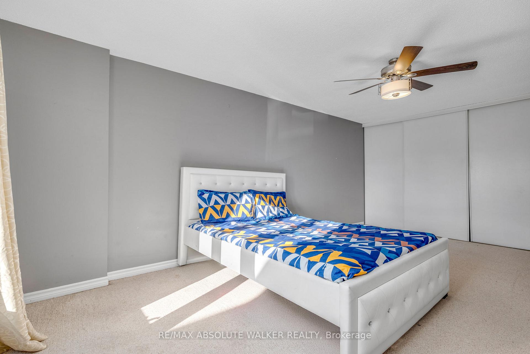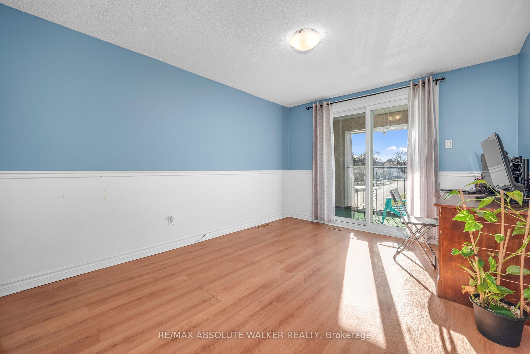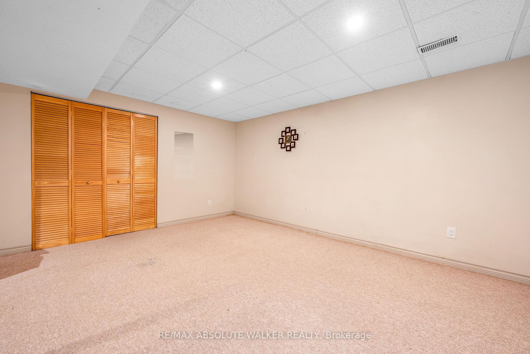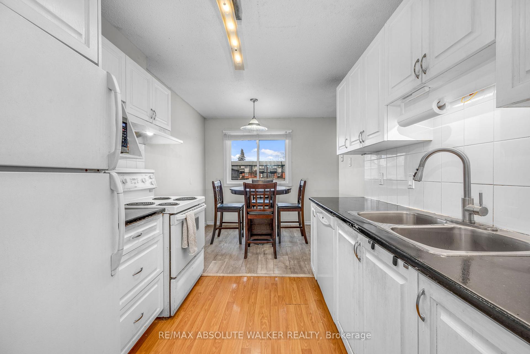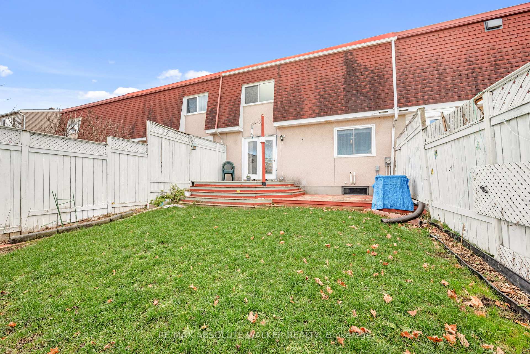$495,900
Available - For Sale
Listing ID: X11905880
89 Tarquin Cres , Bells Corners and South to Fallowfield, K2H 8J7, Ontario
| Welcome to this charming and spacious townhome in the heart of Bells Corners, a vibrant community close to all amenities. This inviting property is designed for comfort and convenience, offering a well-thought-out layout perfect for families or professionals alike. The main floor features a bright and airy living area, an eating area that seamlessly connects to the crisp white kitchen, and a convenient powder room. Upstairs, the primary bedroom impresses with a full wall of closets, providing ample storage space. Two additional generously sized bedrooms and a full bathroom offer versatility, with one boasting access to a private terracea perfect retreat for relaxing. The lower level extends the living space with a cozy family rec room, a practical laundry area, and plenty of storage. Outside, the fully fenced yard features a deck and backs onto greenspace with no rear neighbors, creating a private oasis for outdoor enjoyment.With its prime location near schools, parks, shops, and transit, this well-maintained townhome is an exceptional opportunity in Bells Corners. Don't miss your chance to call it home! |
| Price | $495,900 |
| Taxes: | $3026.00 |
| Address: | 89 Tarquin Cres , Bells Corners and South to Fallowfield, K2H 8J7, Ontario |
| Lot Size: | 24.00 x 100.00 (Feet) |
| Directions/Cross Streets: | Robertson Rd & Moodie Dr |
| Rooms: | 6 |
| Rooms +: | 2 |
| Bedrooms: | 3 |
| Bedrooms +: | |
| Kitchens: | 1 |
| Family Room: | N |
| Basement: | Finished, Full |
| Property Type: | Att/Row/Twnhouse |
| Style: | 2-Storey |
| Exterior: | Stucco/Plaster |
| Garage Type: | Attached |
| (Parking/)Drive: | Available |
| Drive Parking Spaces: | 2 |
| Pool: | None |
| Fireplace/Stove: | N |
| Heat Source: | Gas |
| Heat Type: | Forced Air |
| Central Air Conditioning: | Central Air |
| Central Vac: | N |
| Laundry Level: | Lower |
| Sewers: | Sewers |
| Water: | Municipal |
$
%
Years
This calculator is for demonstration purposes only. Always consult a professional
financial advisor before making personal financial decisions.
| Although the information displayed is believed to be accurate, no warranties or representations are made of any kind. |
| RE/MAX ABSOLUTE WALKER REALTY |
|
|

Dir:
1-866-382-2968
Bus:
416-548-7854
Fax:
416-981-7184
| Book Showing | Email a Friend |
Jump To:
At a Glance:
| Type: | Freehold - Att/Row/Twnhouse |
| Area: | Ottawa |
| Municipality: | Bells Corners and South to Fallowfield |
| Neighbourhood: | 7802 - Westcliffe Estates |
| Style: | 2-Storey |
| Lot Size: | 24.00 x 100.00(Feet) |
| Tax: | $3,026 |
| Beds: | 3 |
| Baths: | 2 |
| Fireplace: | N |
| Pool: | None |
Locatin Map:
Payment Calculator:
- Color Examples
- Green
- Black and Gold
- Dark Navy Blue And Gold
- Cyan
- Black
- Purple
- Gray
- Blue and Black
- Orange and Black
- Red
- Magenta
- Gold
- Device Examples

