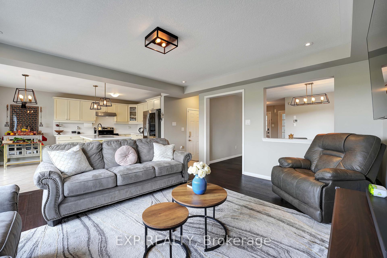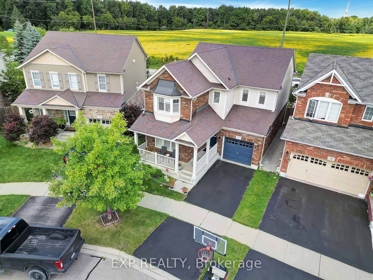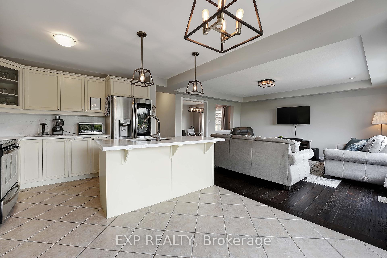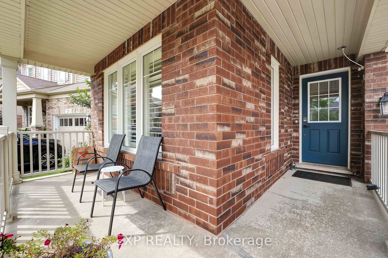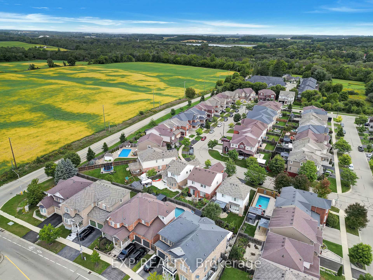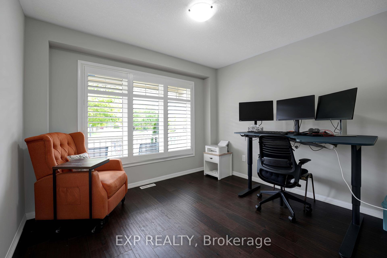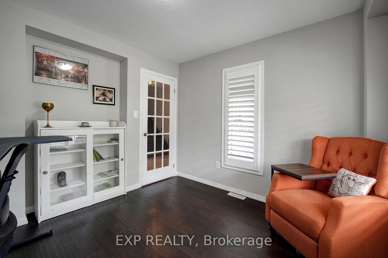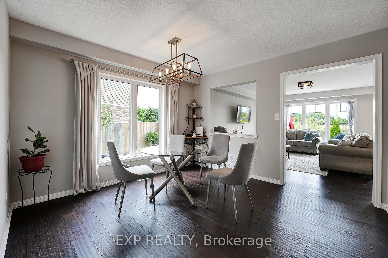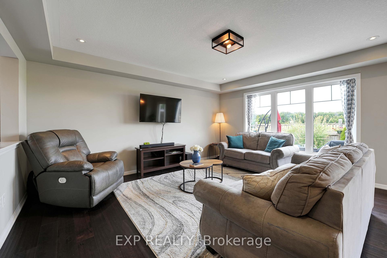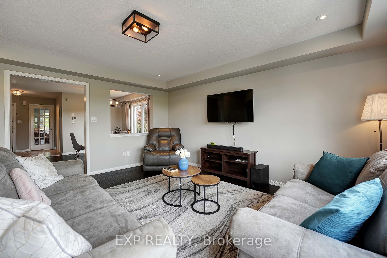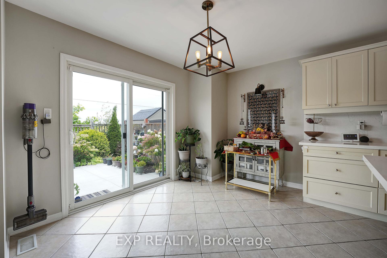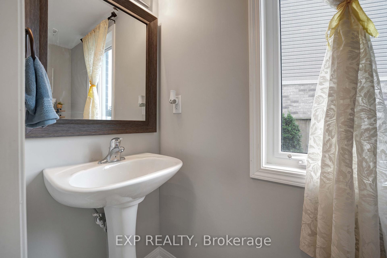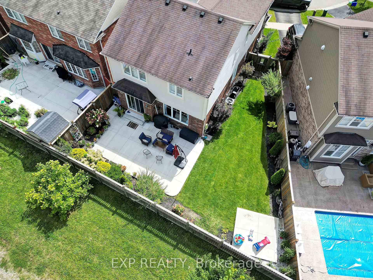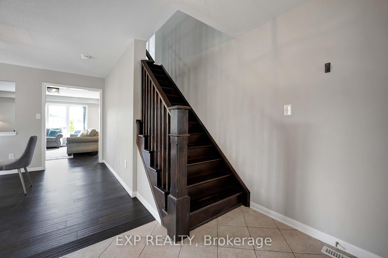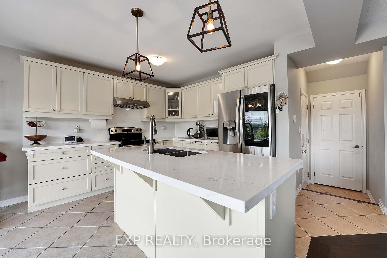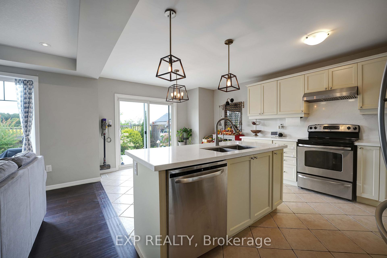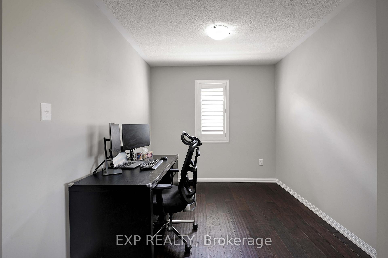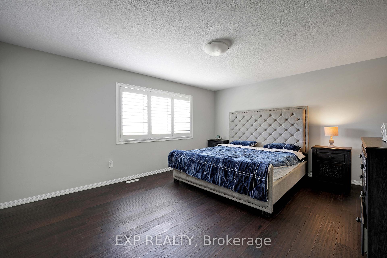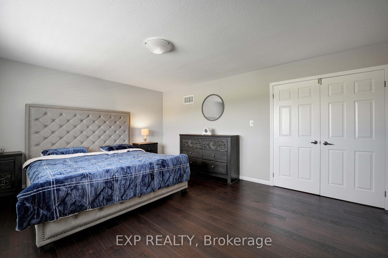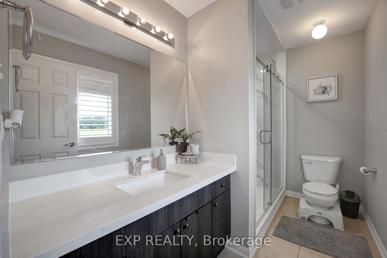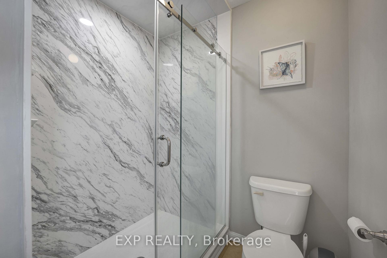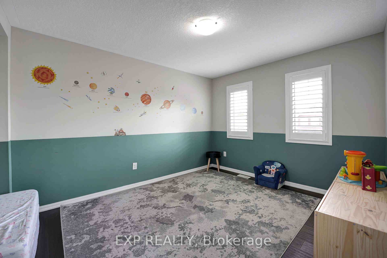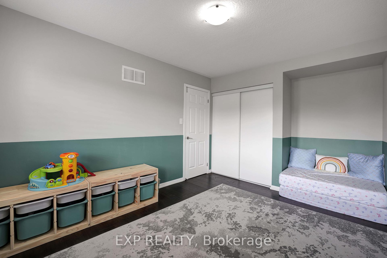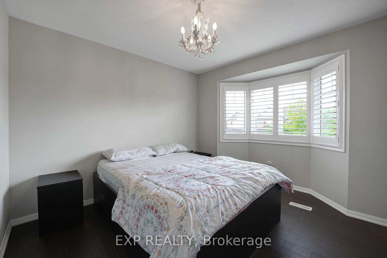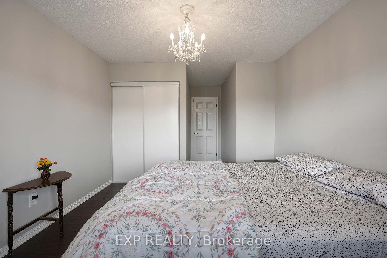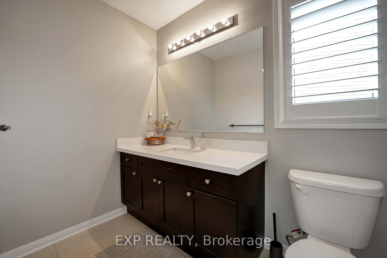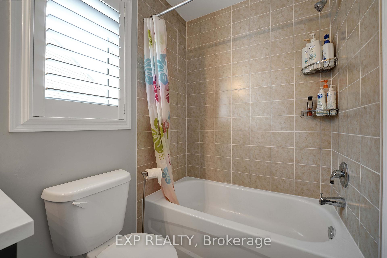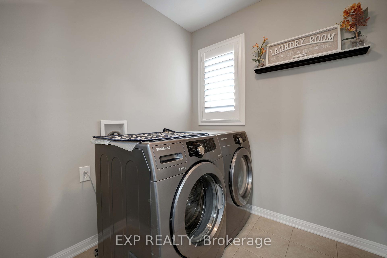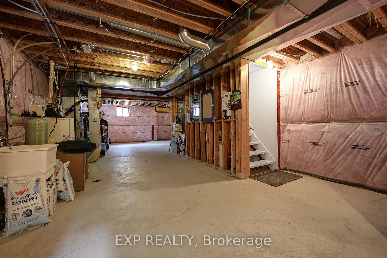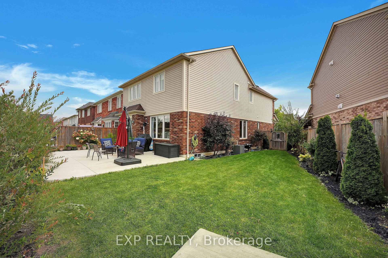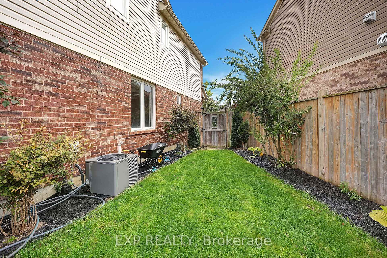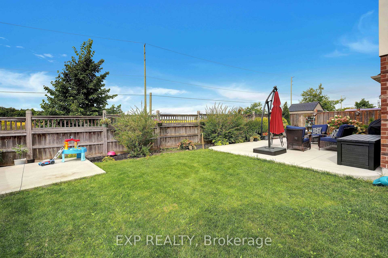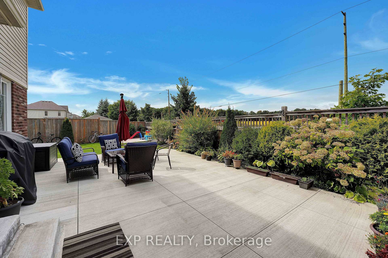$949,999
Available - For Sale
Listing ID: X11905736
27 Beattie Cres , Cambridge, N3C 0E8, Ontario
| This Lovely 2-Storey Home in Millpond Hespeler, Mattamy's "Victoria" Model. 3 Bedrooms + 2 Offices (Can be Converted to4th & 5th Bedrooms). Home in The Highly Sought After Community of Millpond in Hespeler in Cambridge. Located on A Private ChildrenFriendly Street With a Huge Pie Shaped Premium Lot Over Looking the Vast Farmlands. Floor Plan and directions have been designed keepingVaastu Shastra in mind and is considered very auspicious. Main Floor Features A Great Open & Bright Flowing Layout. Front Room Can BeUsed As An Office Or extra bedroom. Formal Dining Room & a huge Family Room Overlooks a Fully Upgraded Kitchen with Quartz countersand Quartz Centre Island, with an Abundance of Counter & Cabinet Space. Walk Out from the Dinette To a Huge Pie Shaped Premium LotOverlooking The Vast Farmlands. Featuring a Huge Patio & Pergola, Lots Of room Between the Neighboring Houses. Upgraded HardwoodStaircase. 2nd Floor With 3 Good Sized Bedrooms + a Den/ Office (Can Be Used as the 5th Bedroom). A convenient 2nd Floor Laundry. Master/ a Walk In Closet & A Full 4 Pce Ensuite / Super Shower. Basement Is Ready For Your Finishing . Pot lights on The Outside & Inside The House.Close To All The Conveniences Like Schools, Shopping, Walking Trails, Parks, Thriving Downtown Hespeler & Hwy 401. A True Pride OfOwnership Home! Upgraded Light Fixtures, California Shutters. Freshly Painted in Modern Colours.It is a perfect house for First Time Home Buyers (FTHB) or any Families or investors or Commuters to GTA ( 45 minutes to Mississauga) or KWL(30 minutes to Kitchener or Waterloo or just 15minutes to Guelph). IT IS AN AWESOME OPPORTUNITY TO OWN THIS GREAT HOME! |
| Price | $949,999 |
| Taxes: | $5743.59 |
| Address: | 27 Beattie Cres , Cambridge, N3C 0E8, Ontario |
| Acreage: | < .50 |
| Directions/Cross Streets: | BLACKBRIDGE ROAD / BALDWIN DRIVE |
| Rooms: | 13 |
| Bedrooms: | 3 |
| Bedrooms +: | |
| Kitchens: | 1 |
| Family Room: | Y |
| Basement: | Unfinished |
| Approximatly Age: | 6-15 |
| Property Type: | Detached |
| Style: | 2-Storey |
| Exterior: | Brick, Vinyl Siding |
| Garage Type: | Built-In |
| (Parking/)Drive: | Private |
| Drive Parking Spaces: | 1 |
| Pool: | None |
| Approximatly Age: | 6-15 |
| Approximatly Square Footage: | 2000-2500 |
| Property Features: | Fenced Yard, Lake/Pond, Place Of Worship, River/Stream, School, School Bus Route |
| Fireplace/Stove: | N |
| Heat Source: | Gas |
| Heat Type: | Forced Air |
| Central Air Conditioning: | Central Air |
| Central Vac: | N |
| Laundry Level: | Upper |
| Elevator Lift: | N |
| Sewers: | Sewers |
| Water: | Municipal |
| Utilities-Cable: | Y |
| Utilities-Hydro: | Y |
| Utilities-Gas: | Y |
| Utilities-Telephone: | Y |
$
%
Years
This calculator is for demonstration purposes only. Always consult a professional
financial advisor before making personal financial decisions.
| Although the information displayed is believed to be accurate, no warranties or representations are made of any kind. |
| EXP REALTY |
|
|

Dir:
1-866-382-2968
Bus:
416-548-7854
Fax:
416-981-7184
| Virtual Tour | Book Showing | Email a Friend |
Jump To:
At a Glance:
| Type: | Freehold - Detached |
| Area: | Waterloo |
| Municipality: | Cambridge |
| Style: | 2-Storey |
| Approximate Age: | 6-15 |
| Tax: | $5,743.59 |
| Beds: | 3 |
| Baths: | 3 |
| Fireplace: | N |
| Pool: | None |
Locatin Map:
Payment Calculator:
- Color Examples
- Green
- Black and Gold
- Dark Navy Blue And Gold
- Cyan
- Black
- Purple
- Gray
- Blue and Black
- Orange and Black
- Red
- Magenta
- Gold
- Device Examples


