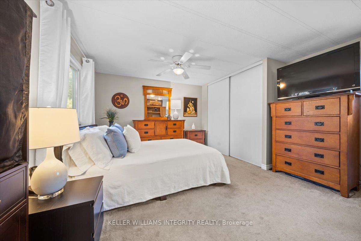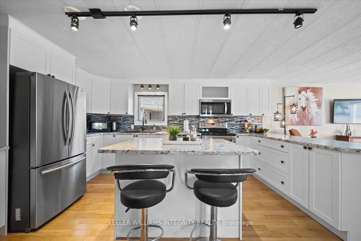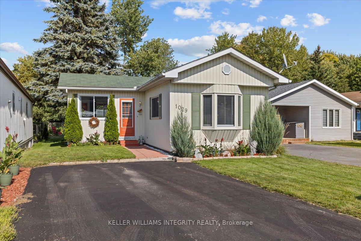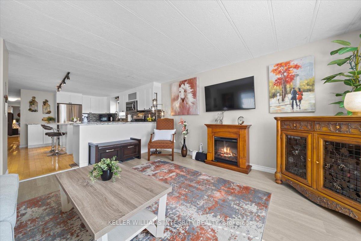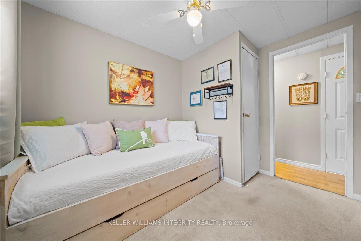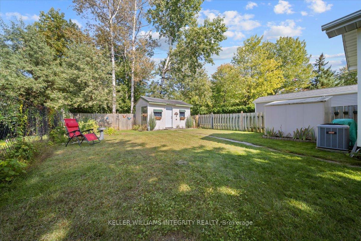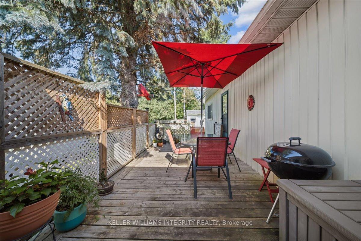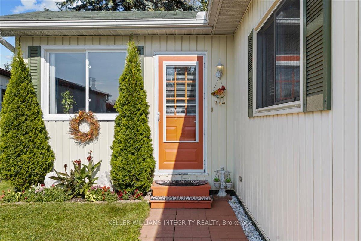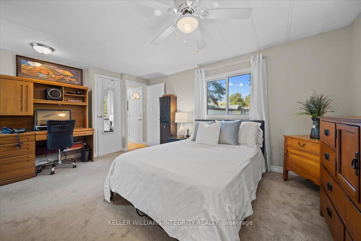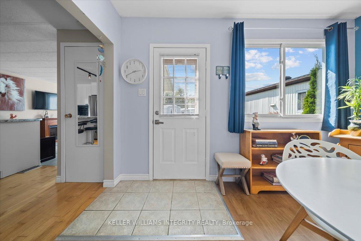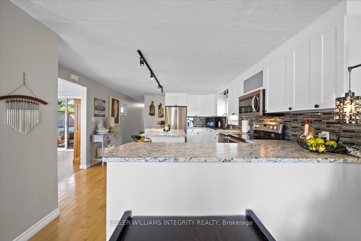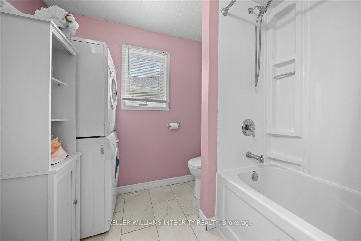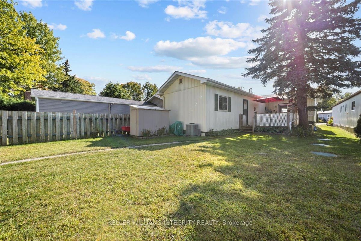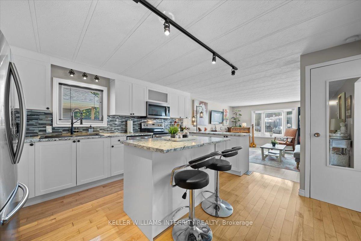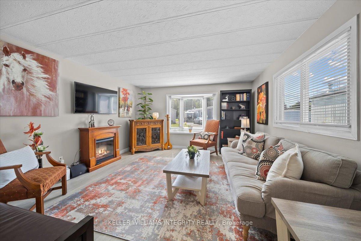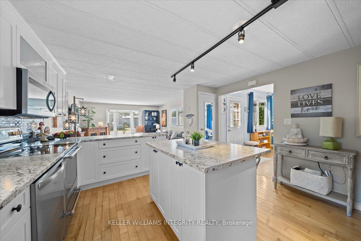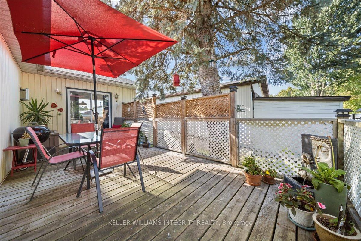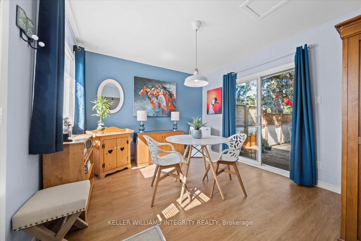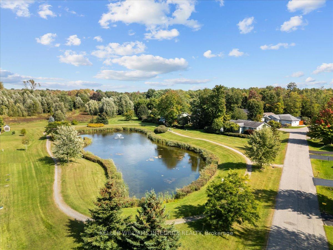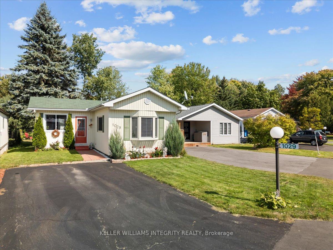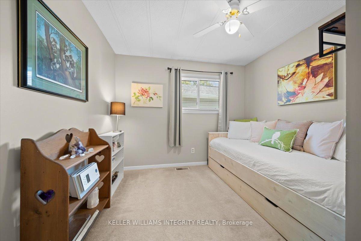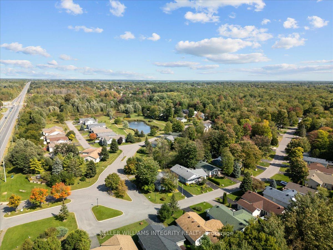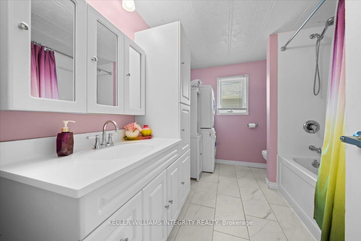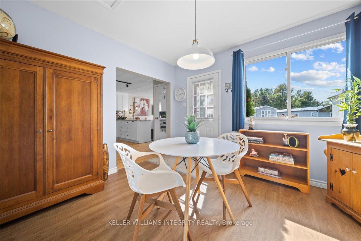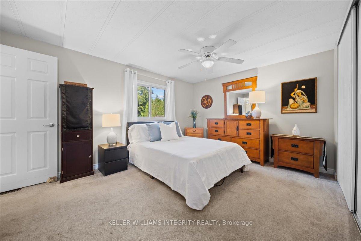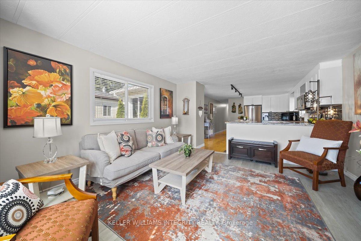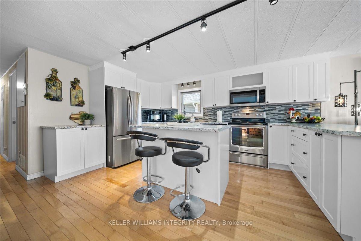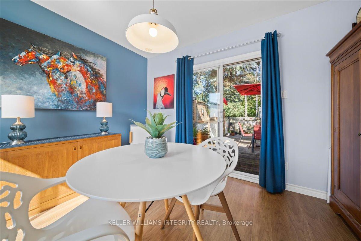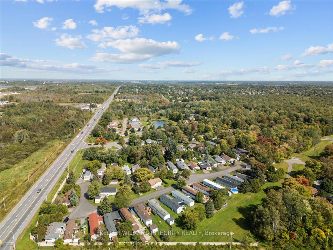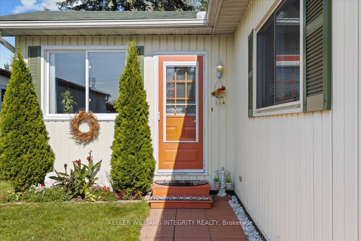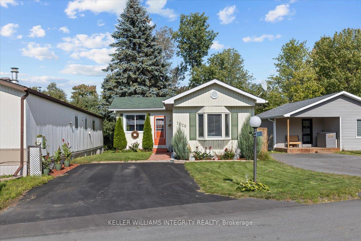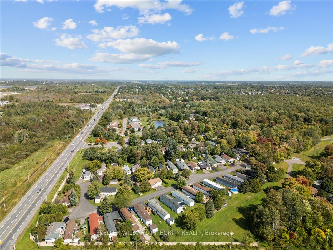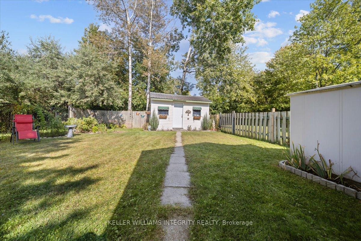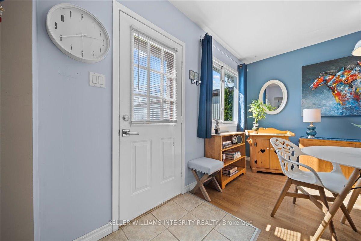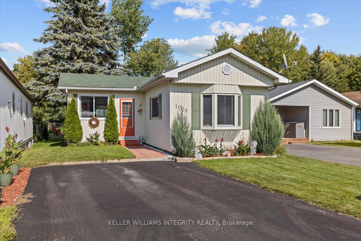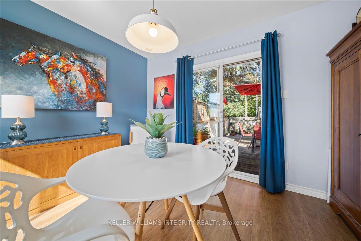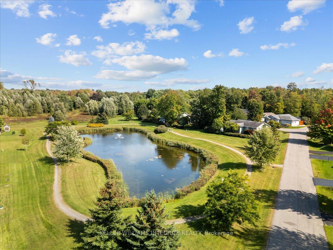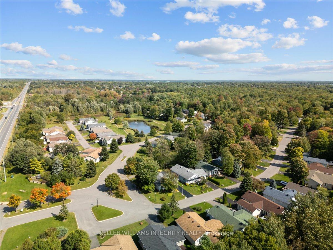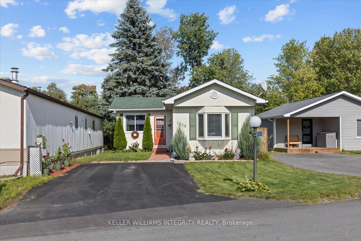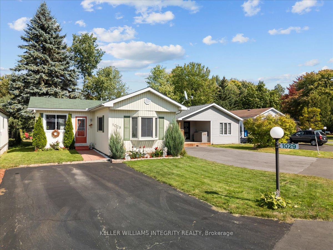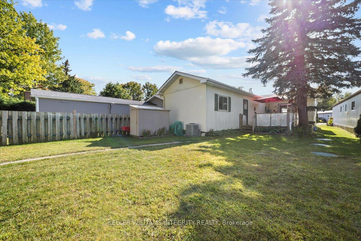$289,900
Available - For Sale
Listing ID: X11905713
1029 Vista Barrett Pvt , Greely - Metcalfe - Osgoode - Vernon and, K4P 1C8, Ontario
| Welcome to 1029 Visa Barrett Private in the lifestyle community of Albion Sun Vista in Greely, just a short drive to the quaint village of Manotick. Beautifully renovated kitchen with island, lots of cupboards, stainless appliances & ample counter space perfect for a chef. Kitchen opens to a bright spacious living room & a dining room with patio door leading to a private deck. Whether you're having drinks around the kitchen island, enjoying dinner at the dining room table, or coffee on the back deck, this open concept home is perfect for entertaining. Spacious primary bedroom with lots of closet space & an additional bedroom for guests. Renovated bath conveniently set up with washer & dryer. Situated on a private deep lot with insulated shed for storage, this home is perfect for someone downsizing or a first time Buyer. Home is located on leased land owned by Parkbridge Lifestyle Communities. Monthly land lease fee includes the property tax, well/septic, garbage removal & common area maintenance. Sale is conditional upon Parkbridge Land Lease Application approval. See attached feature sheet for more details on the listing, |
| Price | $289,900 |
| Taxes: | $0.00 |
| Address: | 1029 Vista Barrett Pvt , Greely - Metcalfe - Osgoode - Vernon and, K4P 1C8, Ontario |
| Directions/Cross Streets: | Albion Road or Bank Street south to Mitch Owens Road, West on Mitch on Mitch Owens and south on Teen |
| Rooms: | 6 |
| Bedrooms: | 2 |
| Bedrooms +: | |
| Kitchens: | 1 |
| Family Room: | N |
| Basement: | None |
| Approximatly Age: | 16-30 |
| Property Type: | Mobile/Trailer |
| Style: | Bungalow |
| Exterior: | Alum Siding |
| Garage Type: | None |
| (Parking/)Drive: | Pvt Double |
| Drive Parking Spaces: | 4 |
| Pool: | None |
| Approximatly Age: | 16-30 |
| Fireplace/Stove: | N |
| Heat Source: | Gas |
| Heat Type: | Forced Air |
| Central Air Conditioning: | Central Air |
| Central Vac: | N |
| Laundry Level: | Main |
| Elevator Lift: | N |
| Sewers: | Septic |
| Water: | Well |
| Water Supply Types: | Drilled Well |
| Utilities-Cable: | A |
| Utilities-Hydro: | Y |
| Utilities-Gas: | Y |
| Utilities-Telephone: | A |
$
%
Years
This calculator is for demonstration purposes only. Always consult a professional
financial advisor before making personal financial decisions.
| Although the information displayed is believed to be accurate, no warranties or representations are made of any kind. |
| KELLER WILLIAMS INTEGRITY REALTY |
|
|

Dir:
1-866-382-2968
Bus:
416-548-7854
Fax:
416-981-7184
| Virtual Tour | Book Showing | Email a Friend |
Jump To:
At a Glance:
| Type: | Freehold - Mobile/Trailer |
| Area: | Ottawa |
| Municipality: | Greely - Metcalfe - Osgoode - Vernon and |
| Neighbourhood: | 1601 - Greely |
| Style: | Bungalow |
| Approximate Age: | 16-30 |
| Beds: | 2 |
| Baths: | 1 |
| Fireplace: | N |
| Pool: | None |
Locatin Map:
Payment Calculator:
- Color Examples
- Green
- Black and Gold
- Dark Navy Blue And Gold
- Cyan
- Black
- Purple
- Gray
- Blue and Black
- Orange and Black
- Red
- Magenta
- Gold
- Device Examples

