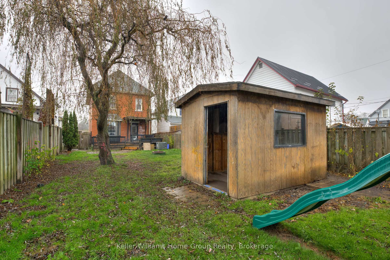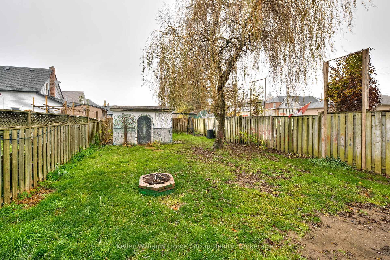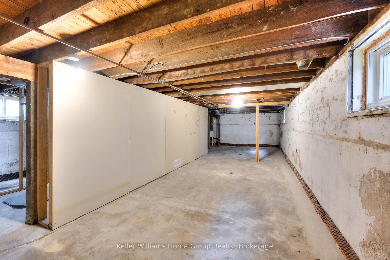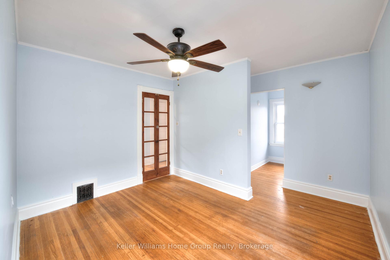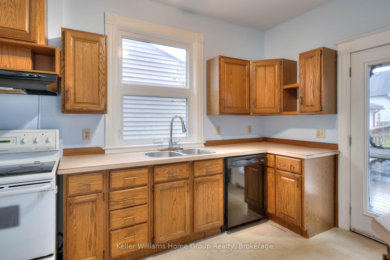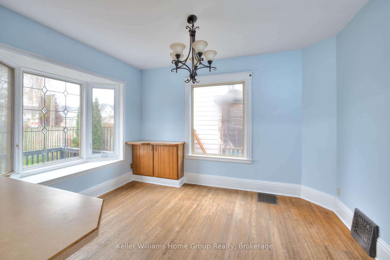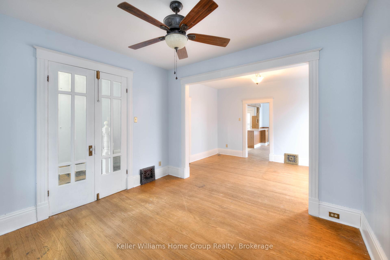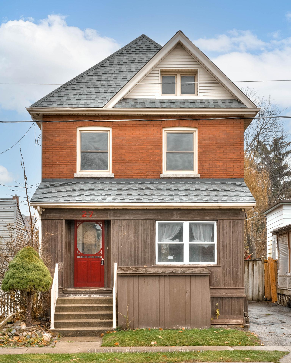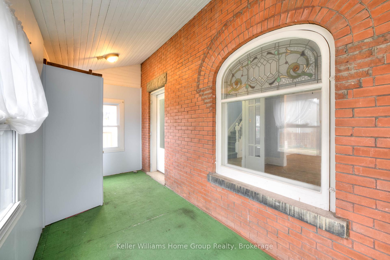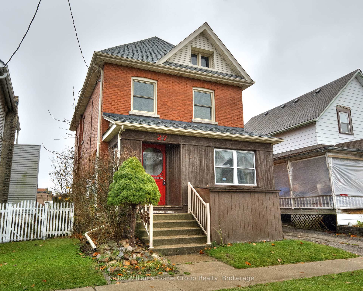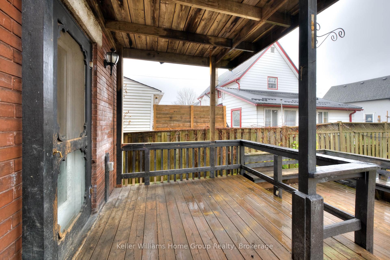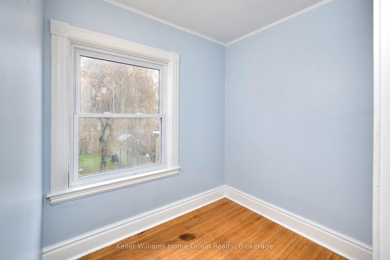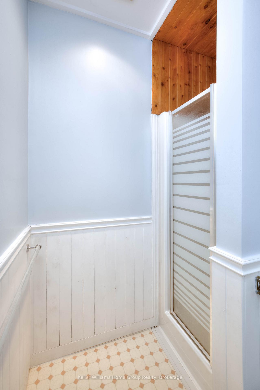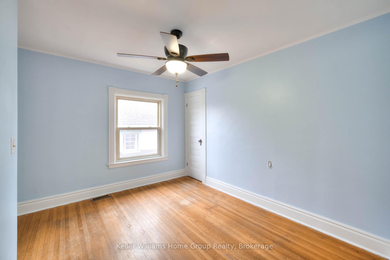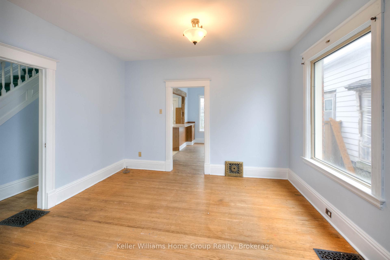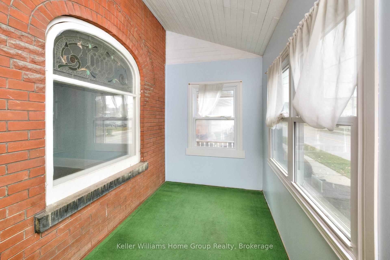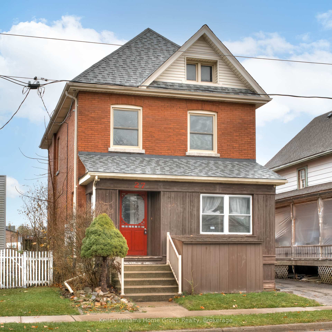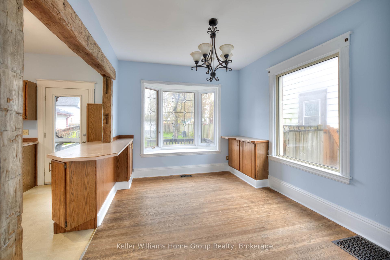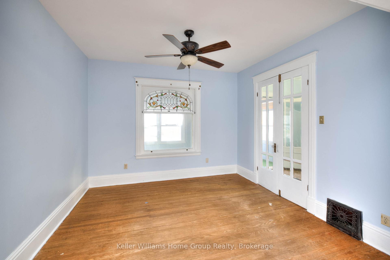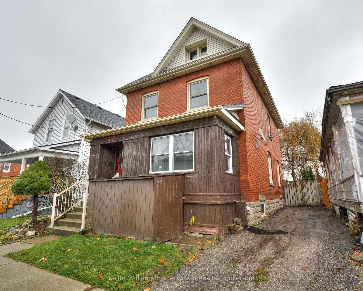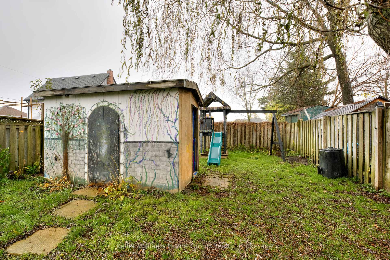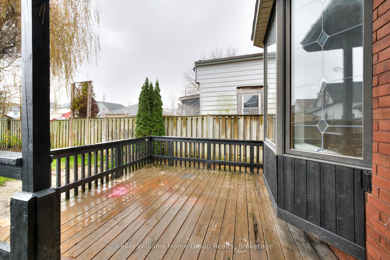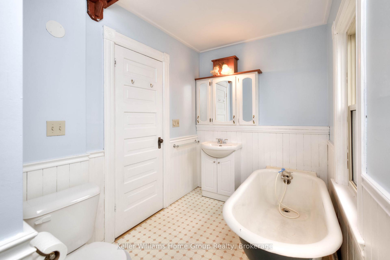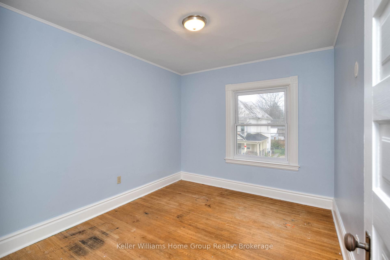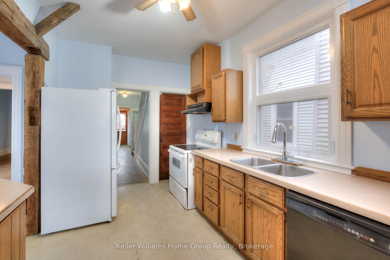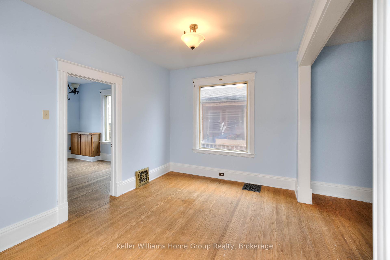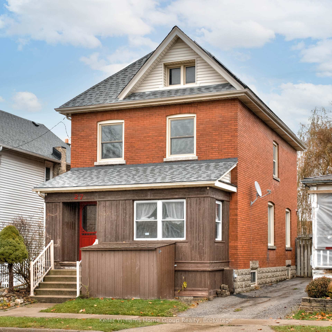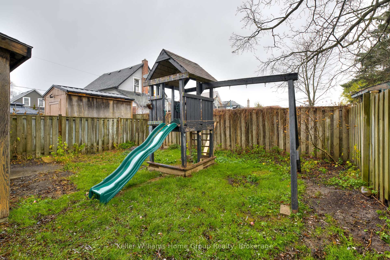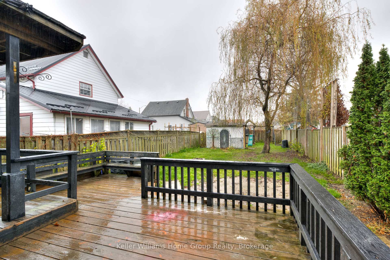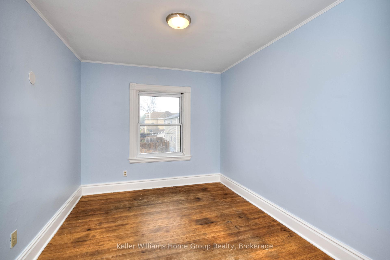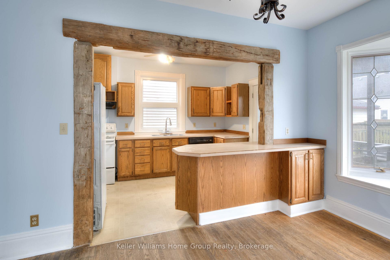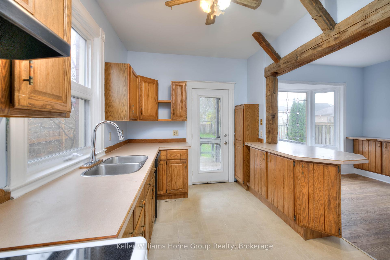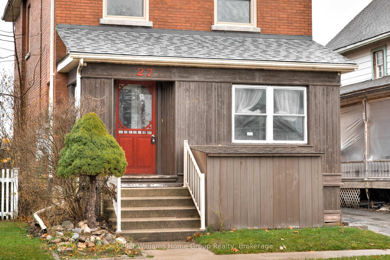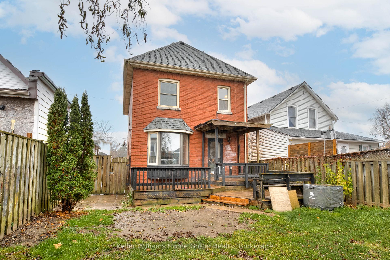$425,000
Available - For Sale
Listing ID: X11905648
27 Hiawatha St , St. Thomas, N5P 2T1, Ontario
| Looking for the perfect starter home or a little more space for your growing family? This cozy two-story red brick house in St. Thomas could be yours! Full of character, it boasts original hardwood floors, charming trim, and solid wood doors. The solid oak kitchen, large living room, and three bedrooms (including a primary bedroom with a walk-in dressing closet) offer plenty of space. Start your day with coffee on the screened-in front porch or enjoy the privacy of the fully fenced backyard. With a newly installed roof and a location close to schools, parks, and shopping, this home is a dream. Best of all, its just a quick 15-minute drive to the beach. |
| Price | $425,000 |
| Taxes: | $2413.00 |
| Address: | 27 Hiawatha St , St. Thomas, N5P 2T1, Ontario |
| Lot Size: | 30.00 x 132.00 (Feet) |
| Directions/Cross Streets: | TALBOT ST LEFT ON HIAWATHA ST |
| Rooms: | 11 |
| Bedrooms: | 3 |
| Bedrooms +: | |
| Kitchens: | 1 |
| Family Room: | N |
| Basement: | Full, Unfinished |
| Property Type: | Detached |
| Style: | 2-Storey |
| Exterior: | Brick |
| Garage Type: | None |
| (Parking/)Drive: | Private |
| Drive Parking Spaces: | 3 |
| Pool: | None |
| Approximatly Square Footage: | 1500-2000 |
| Fireplace/Stove: | N |
| Heat Source: | Gas |
| Heat Type: | Forced Air |
| Central Air Conditioning: | Central Air |
| Central Vac: | N |
| Sewers: | Sewers |
| Water: | Municipal |
$
%
Years
This calculator is for demonstration purposes only. Always consult a professional
financial advisor before making personal financial decisions.
| Although the information displayed is believed to be accurate, no warranties or representations are made of any kind. |
| Keller Williams Home Group Realty |
|
|

Dir:
1-866-382-2968
Bus:
416-548-7854
Fax:
416-981-7184
| Virtual Tour | Book Showing | Email a Friend |
Jump To:
At a Glance:
| Type: | Freehold - Detached |
| Area: | Elgin |
| Municipality: | St. Thomas |
| Neighbourhood: | NW |
| Style: | 2-Storey |
| Lot Size: | 30.00 x 132.00(Feet) |
| Tax: | $2,413 |
| Beds: | 3 |
| Baths: | 1 |
| Fireplace: | N |
| Pool: | None |
Locatin Map:
Payment Calculator:
- Color Examples
- Green
- Black and Gold
- Dark Navy Blue And Gold
- Cyan
- Black
- Purple
- Gray
- Blue and Black
- Orange and Black
- Red
- Magenta
- Gold
- Device Examples

