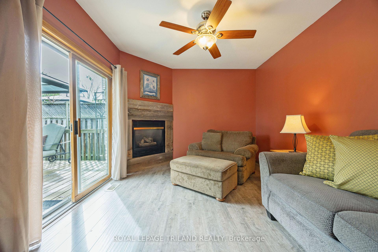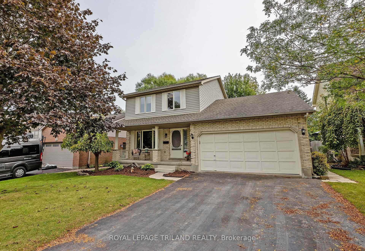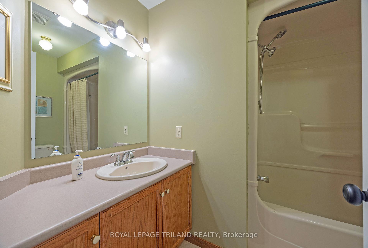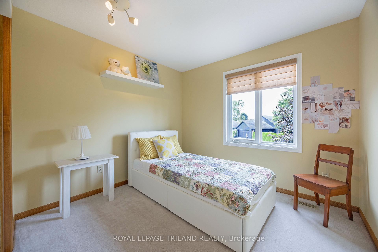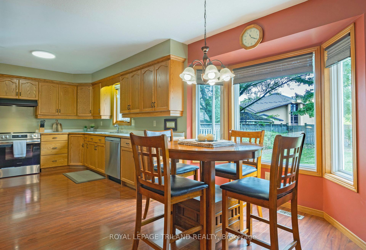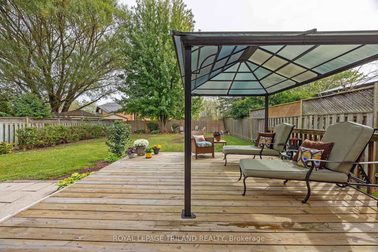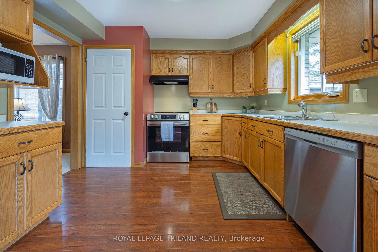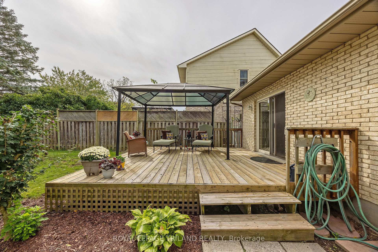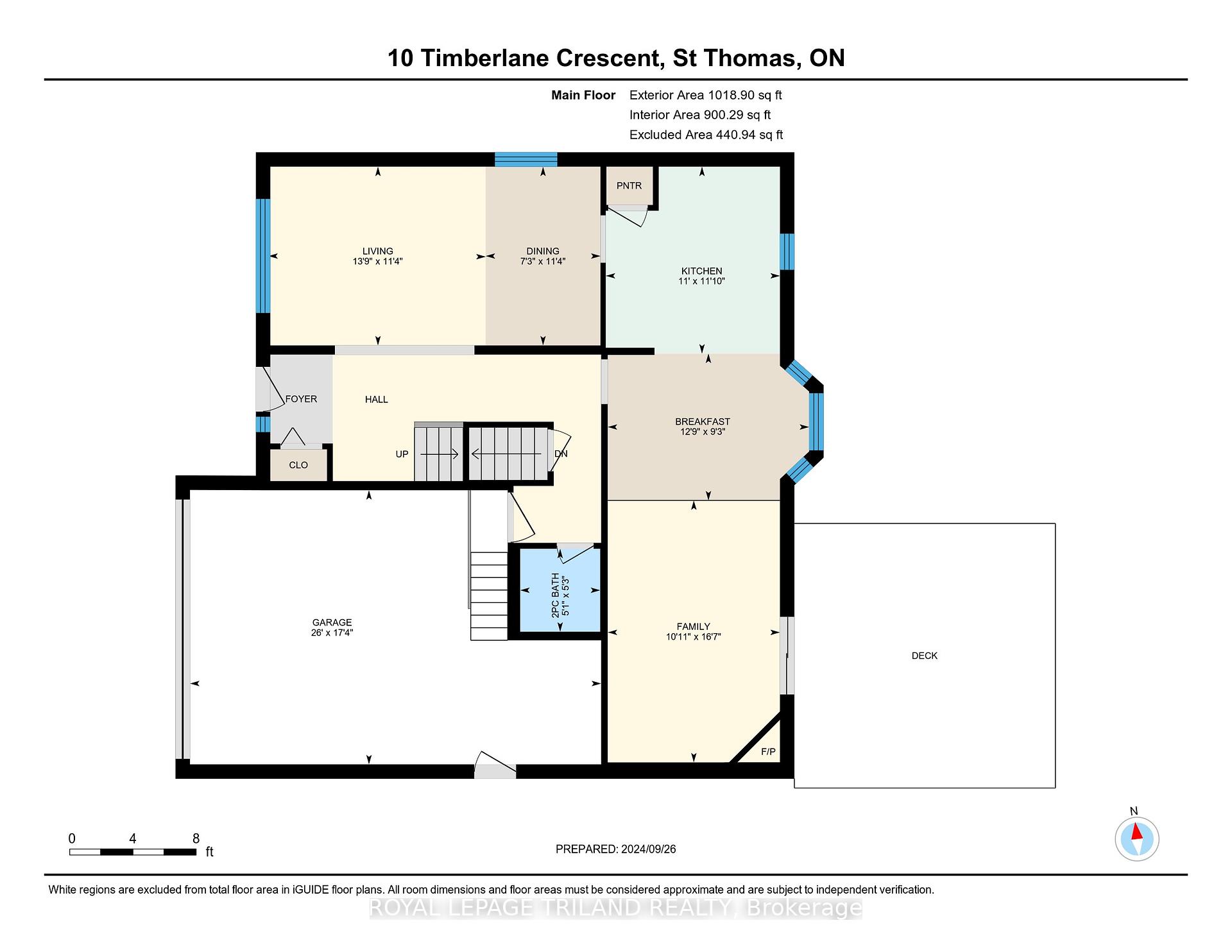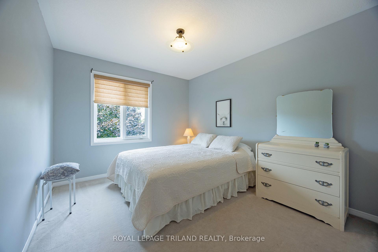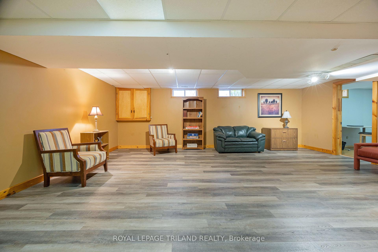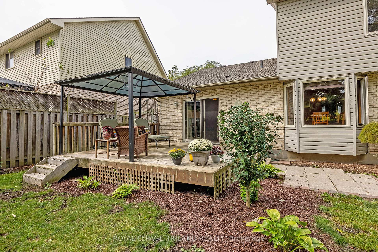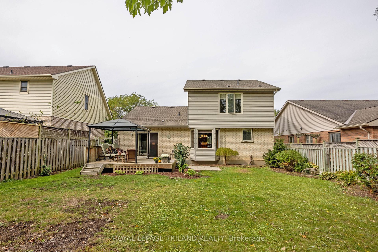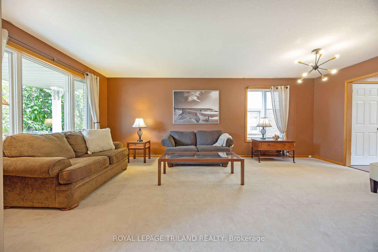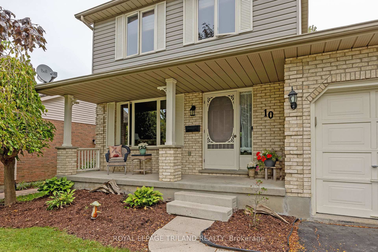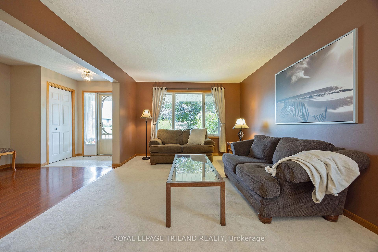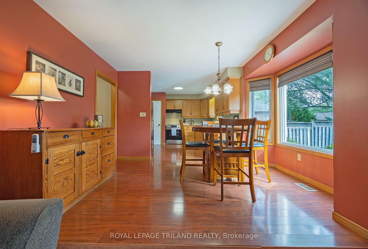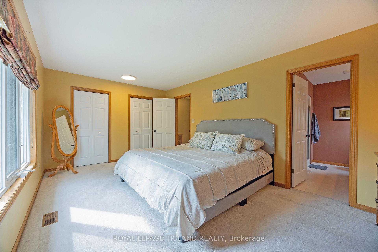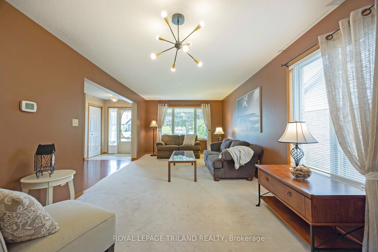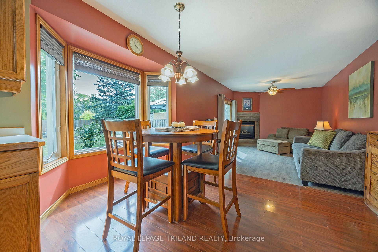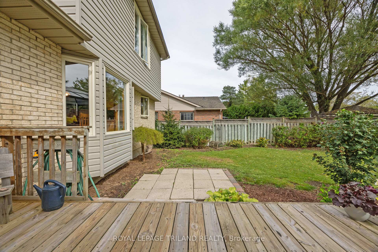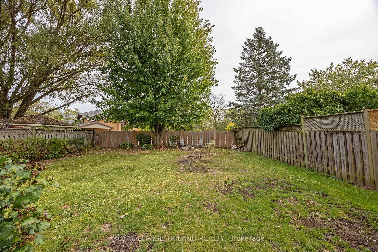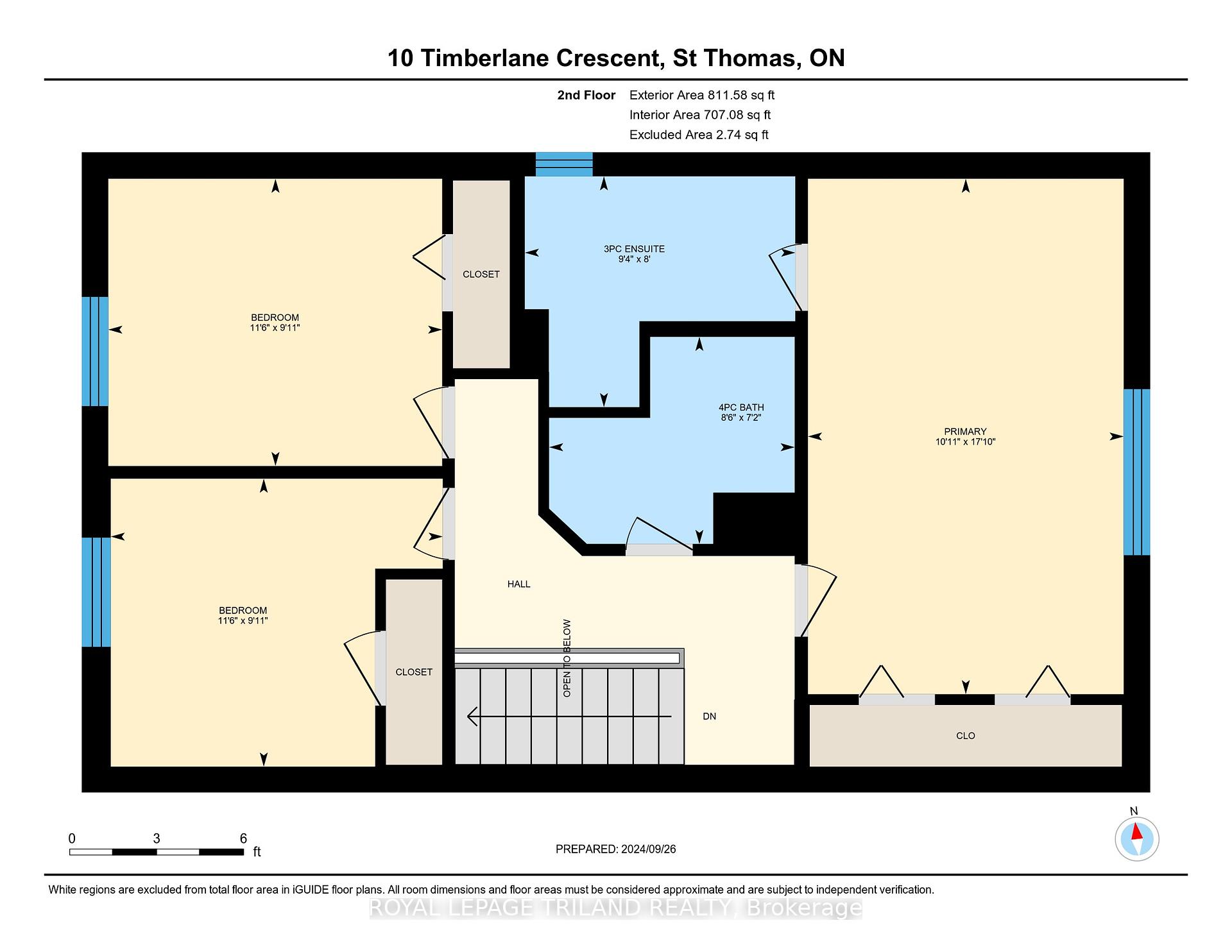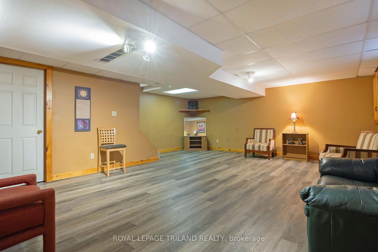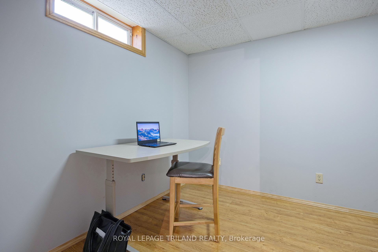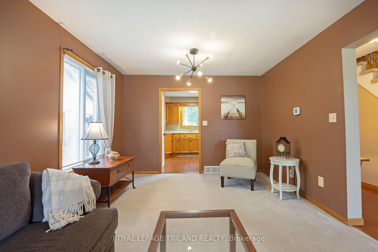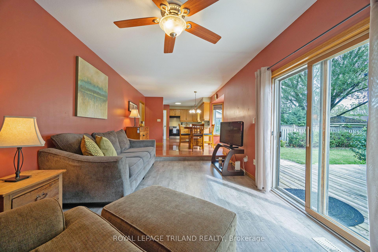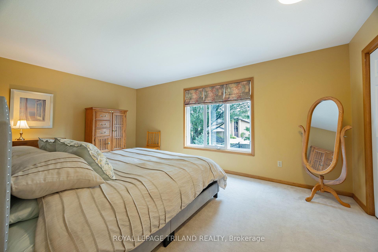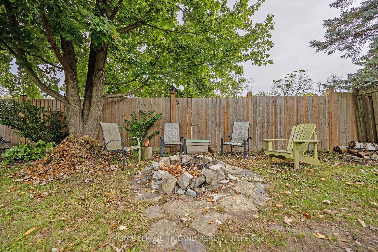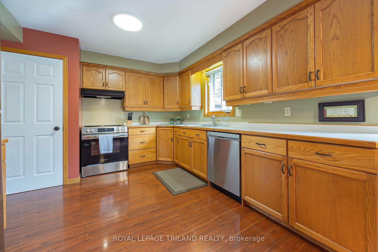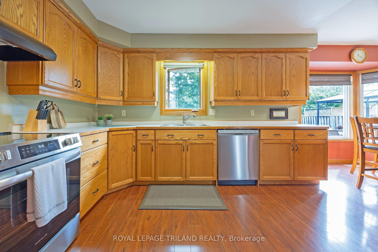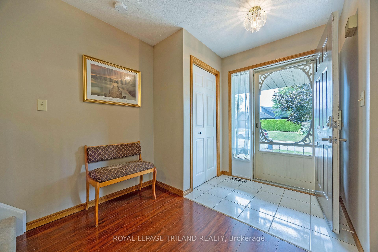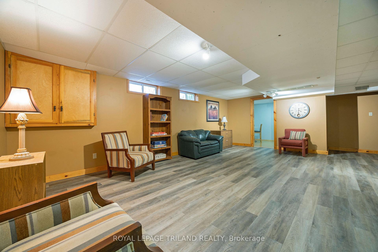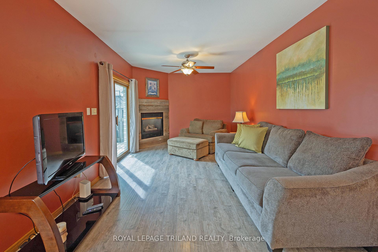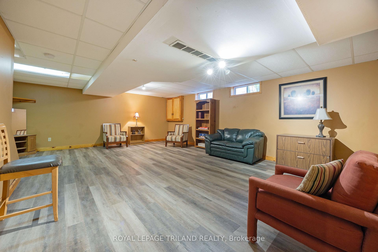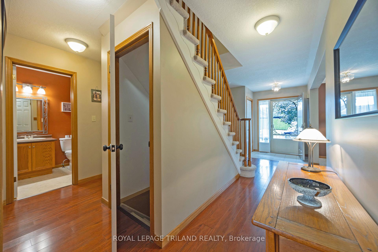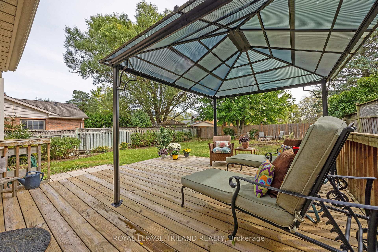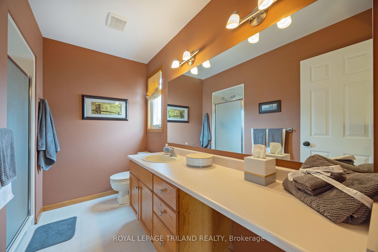$749,900
Available - For Sale
Listing ID: X11905630
10 Timberlane Cres , St. Thomas, N5P 4G9, Ontario
| Welcome to this lovingly cared family home in the heart of Lynhurst in St. Thomas. Situated in one of the most coveted streets , this warm and inviting property has been cherished by the same owners since the beginning. Located in the desirable Southwold Public School district, this 3 bedroom and 3 bathroom abode with finished lower level awaits its new family to create their lifetime of memories. The kitchen with ample cupboard space is ideal for preparing hearty meals that everyone can enjoy and amongst themselves share the days adventures. As well, the sunken family room that leads to the rear deck features a fireplace for those cozy evenings with loved ones. A formal living room exudes a calm space where one can curl up with a good read, and the fully fenced yard beckons gatherings where joy and laughter ring throughout the grounds. Plenty of parking with the double attached garage and drive to welcome anyone. 10 Timberlane Crescent truly hits the mark! |
| Price | $749,900 |
| Taxes: | $4978.60 |
| Address: | 10 Timberlane Cres , St. Thomas, N5P 4G9, Ontario |
| Lot Size: | 51.00 x 123.70 (Feet) |
| Directions/Cross Streets: | ST. GEORGE TO TIMBERLANE |
| Rooms: | 11 |
| Rooms +: | 2 |
| Bedrooms: | 3 |
| Bedrooms +: | |
| Kitchens: | 1 |
| Family Room: | Y |
| Basement: | Finished, Full |
| Property Type: | Detached |
| Style: | 2-Storey |
| Exterior: | Brick, Vinyl Siding |
| Garage Type: | Attached |
| (Parking/)Drive: | Pvt Double |
| Drive Parking Spaces: | 4 |
| Pool: | None |
| Fireplace/Stove: | Y |
| Heat Source: | Gas |
| Heat Type: | Forced Air |
| Central Air Conditioning: | Central Air |
| Central Vac: | N |
| Sewers: | Sewers |
| Water: | Municipal |
$
%
Years
This calculator is for demonstration purposes only. Always consult a professional
financial advisor before making personal financial decisions.
| Although the information displayed is believed to be accurate, no warranties or representations are made of any kind. |
| ROYAL LEPAGE TRILAND REALTY |
|
|

Dir:
1-866-382-2968
Bus:
416-548-7854
Fax:
416-981-7184
| Virtual Tour | Book Showing | Email a Friend |
Jump To:
At a Glance:
| Type: | Freehold - Detached |
| Area: | Elgin |
| Municipality: | St. Thomas |
| Neighbourhood: | NE |
| Style: | 2-Storey |
| Lot Size: | 51.00 x 123.70(Feet) |
| Tax: | $4,978.6 |
| Beds: | 3 |
| Baths: | 3 |
| Fireplace: | Y |
| Pool: | None |
Locatin Map:
Payment Calculator:
- Color Examples
- Green
- Black and Gold
- Dark Navy Blue And Gold
- Cyan
- Black
- Purple
- Gray
- Blue and Black
- Orange and Black
- Red
- Magenta
- Gold
- Device Examples

