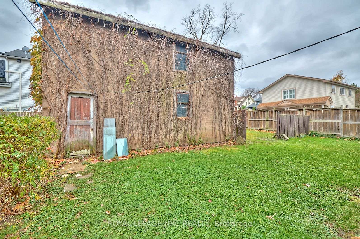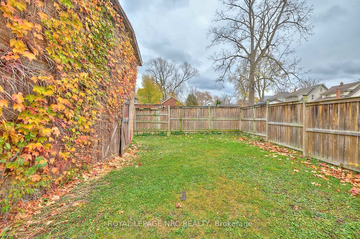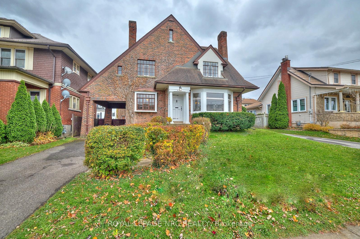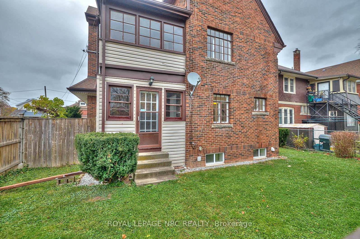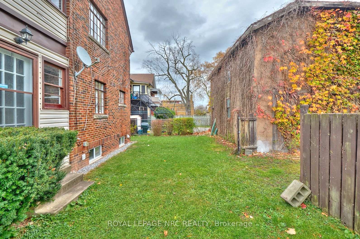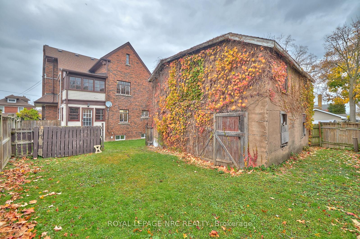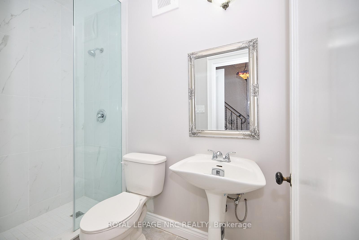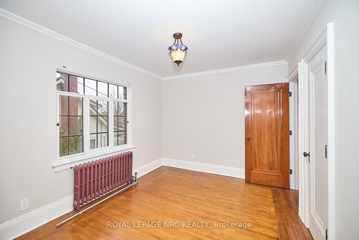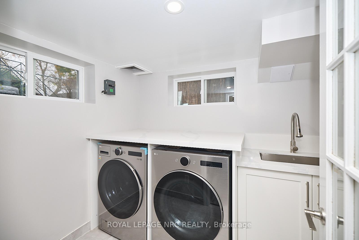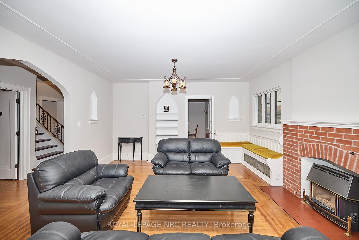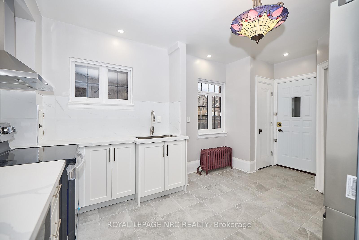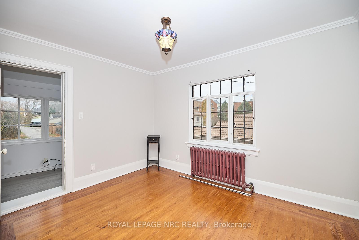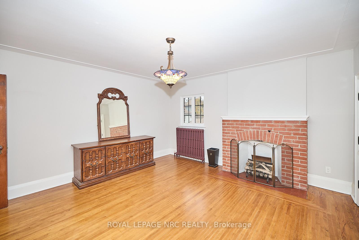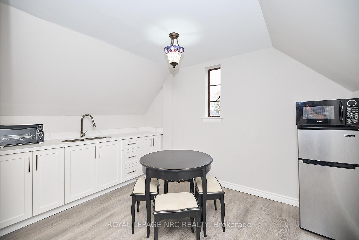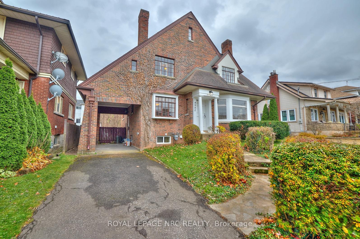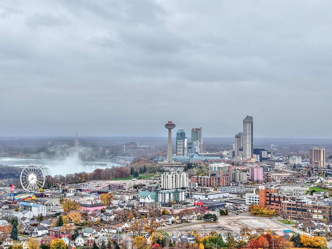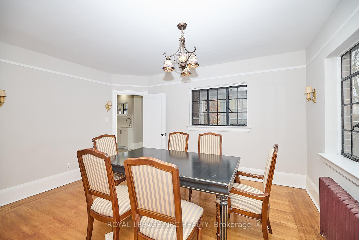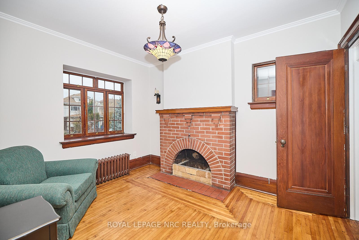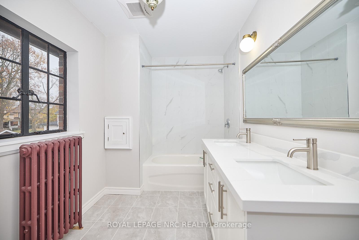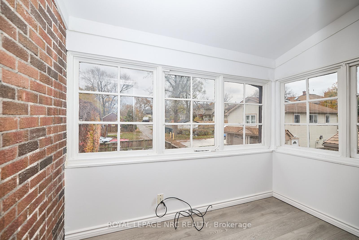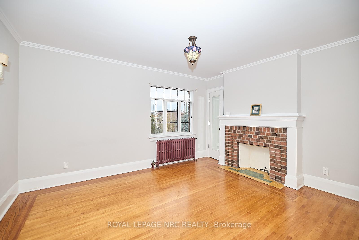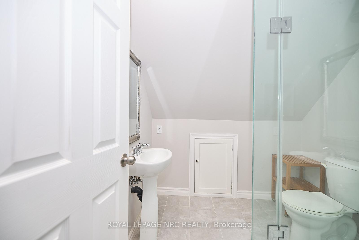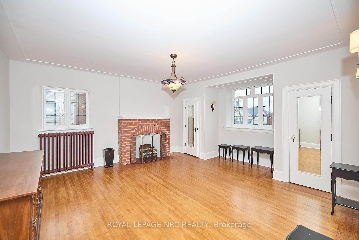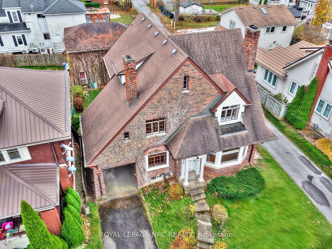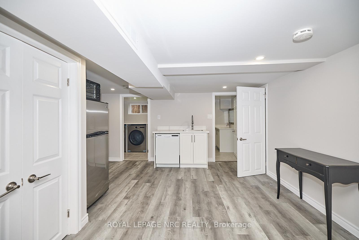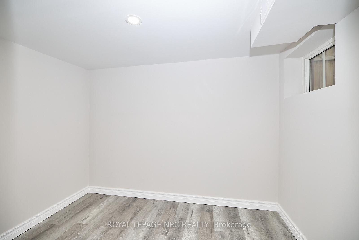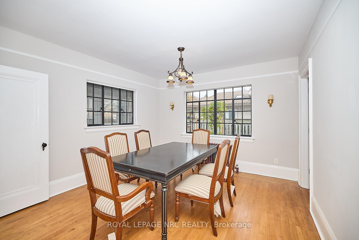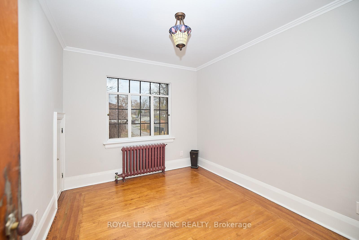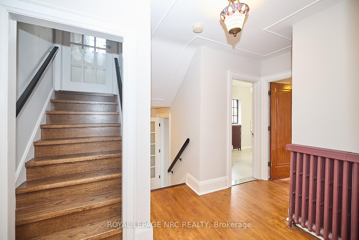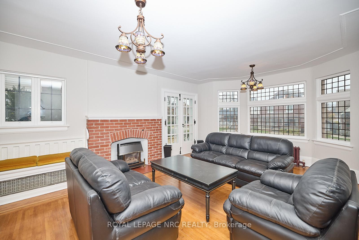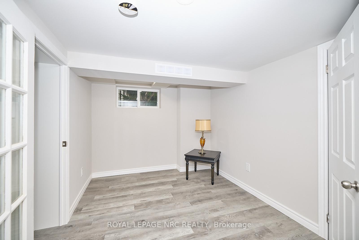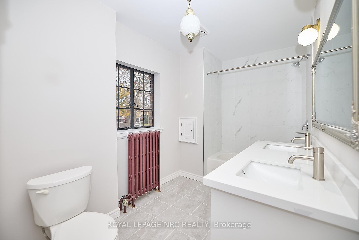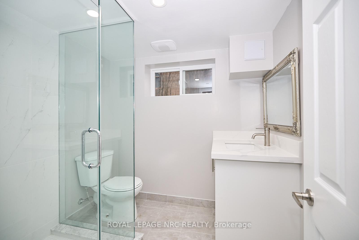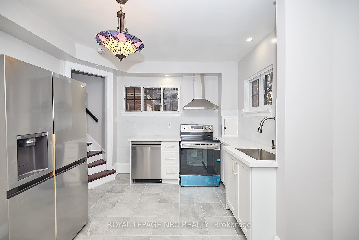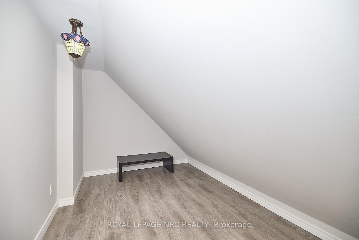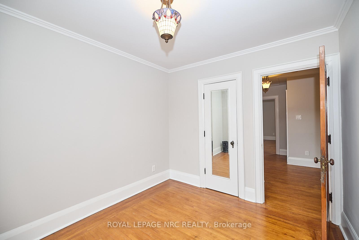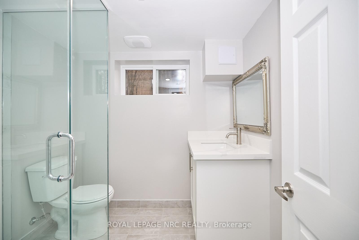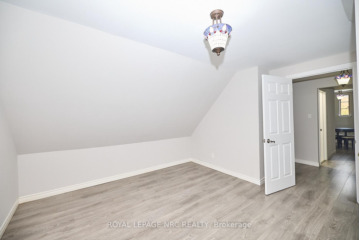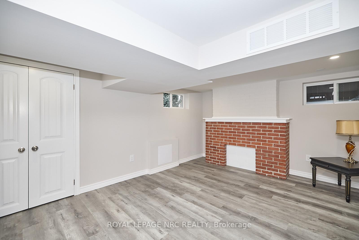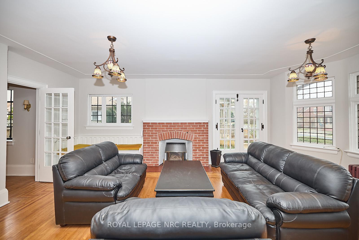$999,000
Available - For Sale
Listing ID: X11905556
4980 Jepson St , Niagara Falls, L2E 1K2, Ontario
| Welcome to this one-of-a-kind character home, fully renovated in 2024, boasting over 4000 sq. ft. of beautifully designed living space that combines charm and contemporary convenience. Abundant natural light flows throughout the homes spacious rooms, creating a warm and inviting atmosphere for all to enjoy. Step into a welcoming foyer that opens to a light-filled living room, a formal dining room, a dedicated office space, and a chef-inspired kitchen. The main floor also features a separate back entrance to the backyard and side entrance for added accessibility and convenience. Ascend to the second floor, where you'll find a generously sized storage area, a luxurious 5-piece bath, and three spacious bedrooms ideal for family living. The top level offers a self-contained unit, complete with a kitchen, laundry facilities, one bedroom, and an office, providing even more flexibility for multi-generational living or additional rental opportunities. The property includes a massive 600 sq. ft. detached garage in the backyard, ideal for storage, workshops, or additional parking. Situated in an unbeatable Niagara Falls location , this home is close to all amenities, renowned attractions, the stunning Niagara Falls itself, and the scenic Niagara River Parkway. The remarkable property offers endless potential whether as a primary residence or investment opportunity. Don't miss your chance to own a true gem in NIagara Falls! |
| Price | $999,000 |
| Taxes: | $3240.00 |
| Address: | 4980 Jepson St , Niagara Falls, L2E 1K2, Ontario |
| Lot Size: | 50.00 x 115.00 (Feet) |
| Directions/Cross Streets: | Victoria Ave / Jepson St |
| Rooms: | 9 |
| Rooms +: | 3 |
| Bedrooms: | 6 |
| Bedrooms +: | 2 |
| Kitchens: | 2 |
| Family Room: | N |
| Basement: | Finished, Sep Entrance |
| Property Type: | Detached |
| Style: | 2 1/2 Storey |
| Exterior: | Brick |
| Garage Type: | Detached |
| (Parking/)Drive: | Private |
| Drive Parking Spaces: | 3 |
| Pool: | None |
| Approximatly Square Footage: | 2500-3000 |
| Fireplace/Stove: | Y |
| Heat Source: | Gas |
| Heat Type: | Radiant |
| Central Air Conditioning: | None |
| Central Vac: | N |
| Sewers: | Sewers |
| Water: | Municipal |
$
%
Years
This calculator is for demonstration purposes only. Always consult a professional
financial advisor before making personal financial decisions.
| Although the information displayed is believed to be accurate, no warranties or representations are made of any kind. |
| ROYAL LEPAGE NRC REALTY |
|
|

Dir:
1-866-382-2968
Bus:
416-548-7854
Fax:
416-981-7184
| Virtual Tour | Book Showing | Email a Friend |
Jump To:
At a Glance:
| Type: | Freehold - Detached |
| Area: | Niagara |
| Municipality: | Niagara Falls |
| Neighbourhood: | 211 - Cherrywood |
| Style: | 2 1/2 Storey |
| Lot Size: | 50.00 x 115.00(Feet) |
| Tax: | $3,240 |
| Beds: | 6+2 |
| Baths: | 4 |
| Fireplace: | Y |
| Pool: | None |
Locatin Map:
Payment Calculator:
- Color Examples
- Green
- Black and Gold
- Dark Navy Blue And Gold
- Cyan
- Black
- Purple
- Gray
- Blue and Black
- Orange and Black
- Red
- Magenta
- Gold
- Device Examples

