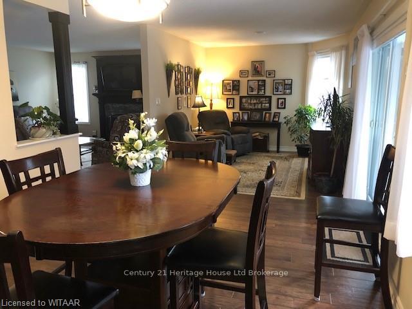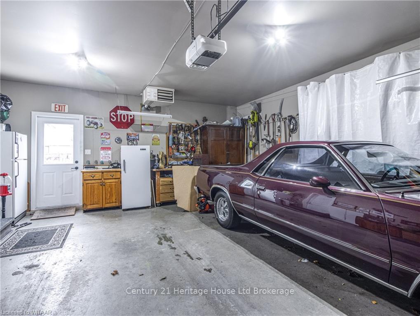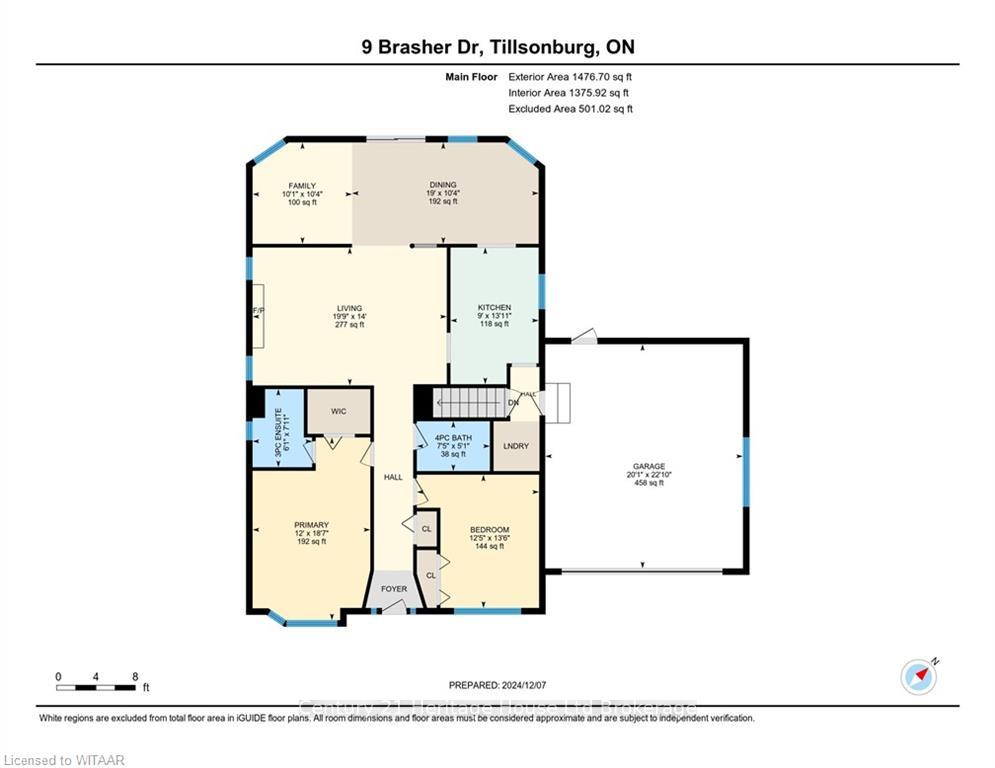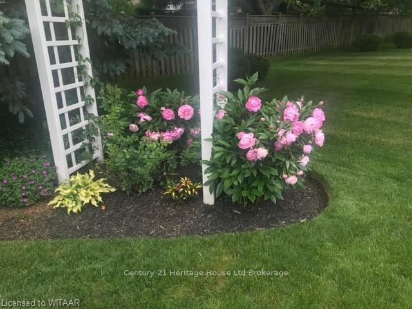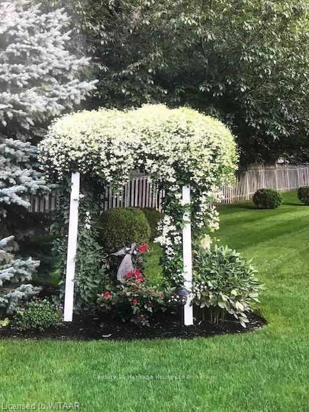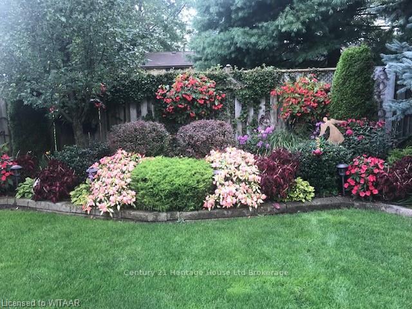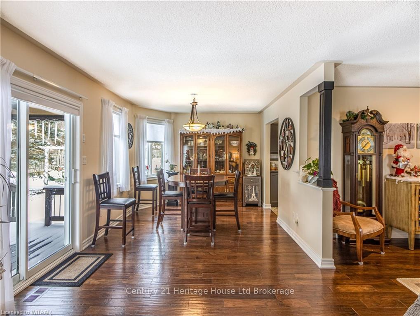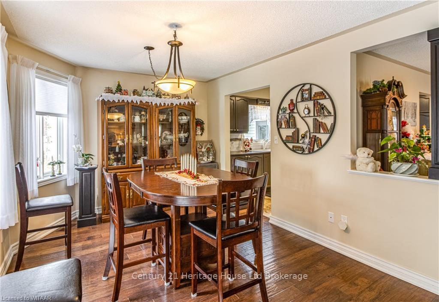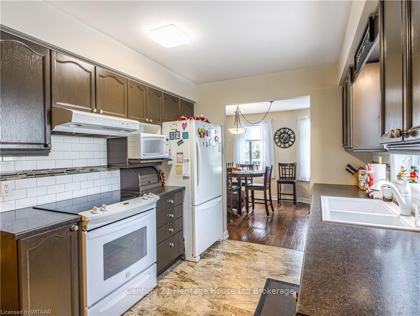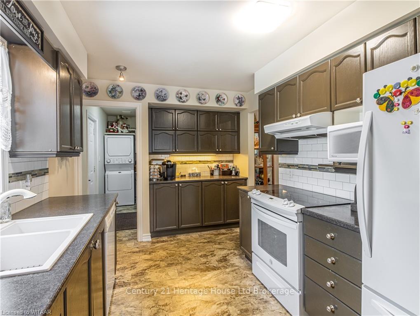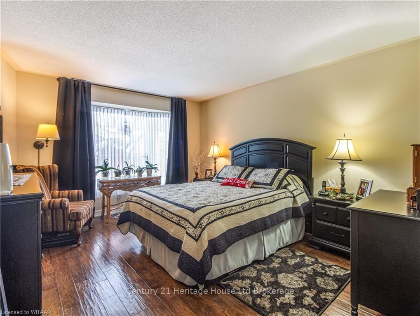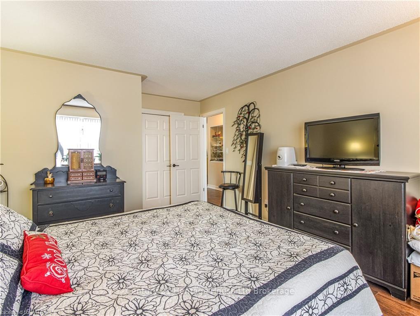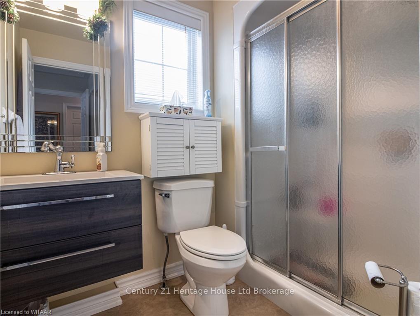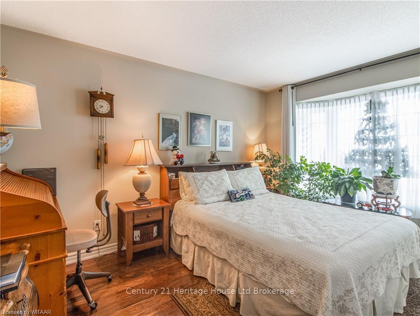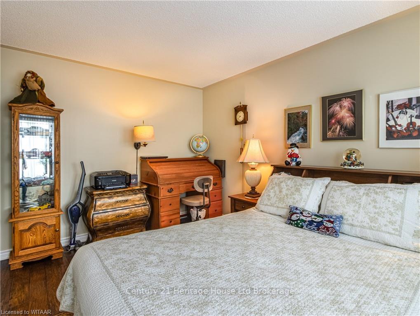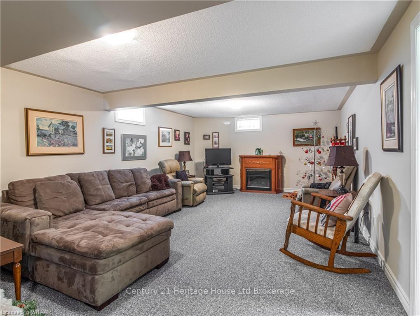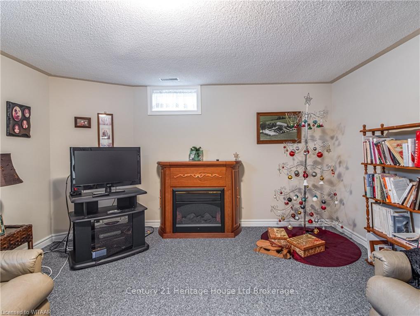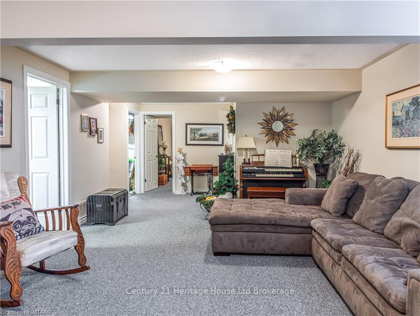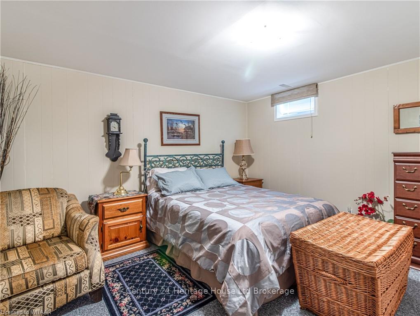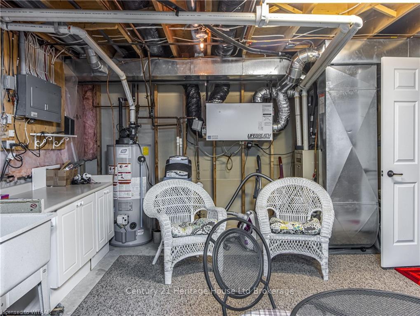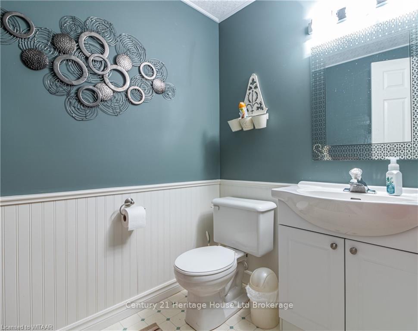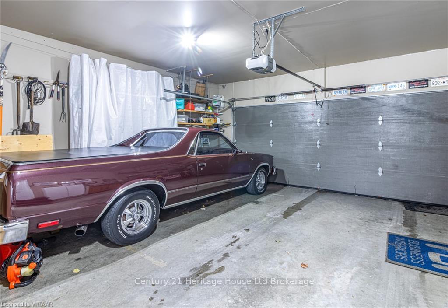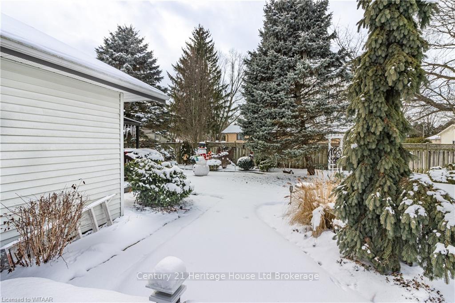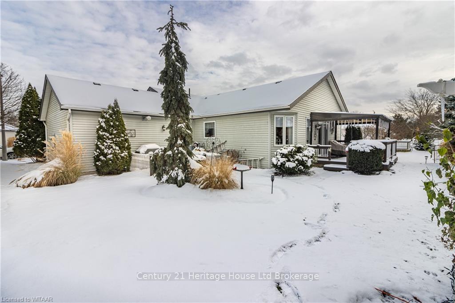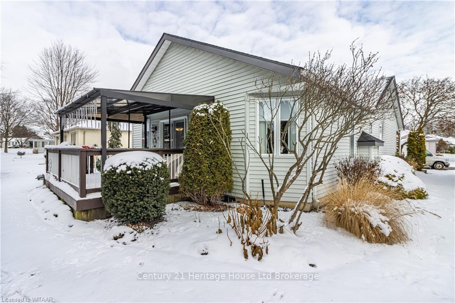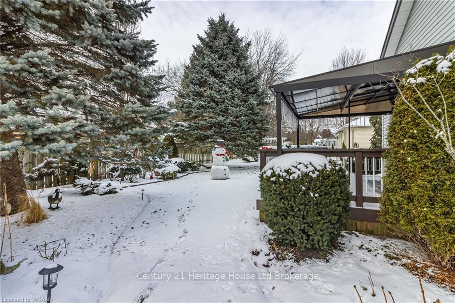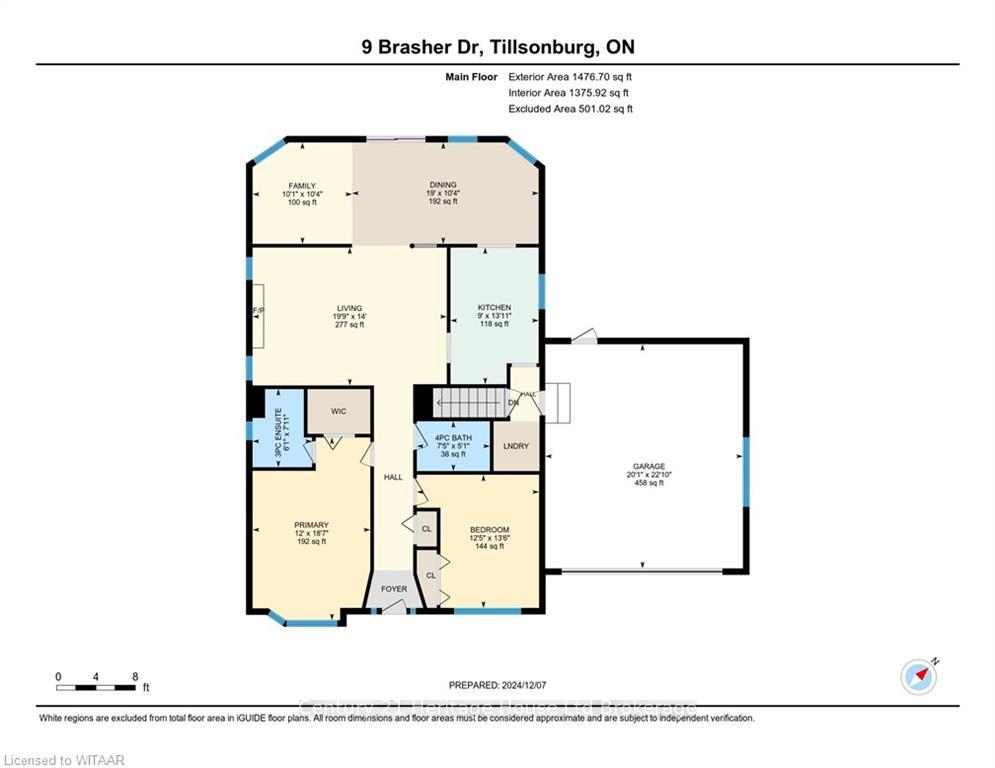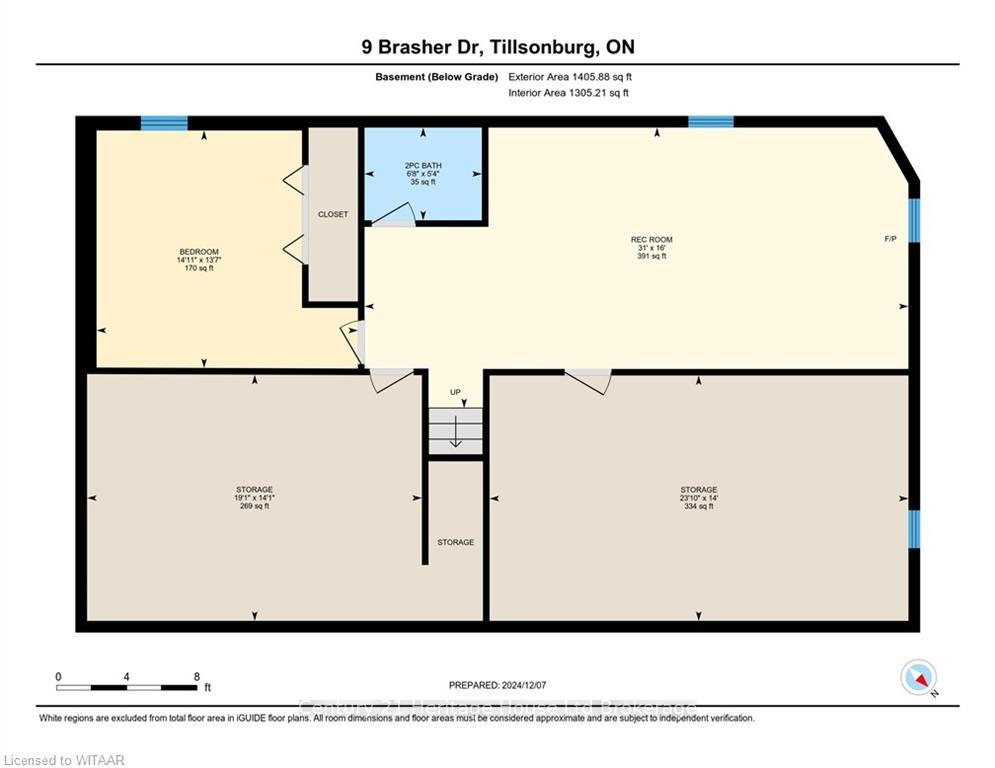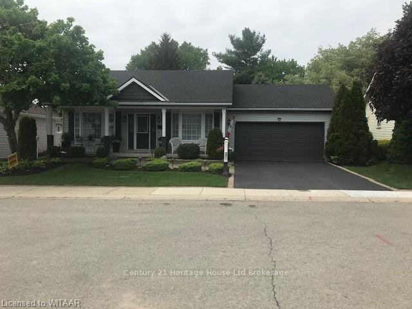$684,900
Available - For Sale
Listing ID: X11885363
9 BRASHER Dr , Tillsonburg, N4G 5T2, Ontario
| WELCOME TO HICKORY HILLS ADULT COMMUNITY IN TILLSONBURG! A wonderful retirement lifestyle keeps you young by staying active and enjoying life while making new friends. This Sussex model offers 1447 sq. ft. of main floor living, featuring 2 bedrooms, 2 bathrooms, hardwood flooring, main floor laundry, gas fireplace and a second living space. The finished basement offers another 723 sq. ft. with another bedroom and half bath, rec room and large storage room. The double car garage is insulated, heated and highly sought after in this community and the landscaping is impeccable. Additional features are a covered deck off the back, sprinkler system, water softener and hot water heater are owned and this is fabulous move in ready home can be all yours today! **Buyers acknowledge a one time transfer fee of $2000. Plus an annual fee of $770.00. Both payable to Hickory Hills Residents Association** Measurements are approximate. |
| Price | $684,900 |
| Taxes: | $4109.07 |
| Assessment: | $272000 |
| Assessment Year: | 2016 |
| Address: | 9 BRASHER Dr , Tillsonburg, N4G 5T2, Ontario |
| Lot Size: | 59.71 x 106.63 (Feet) |
| Acreage: | < .50 |
| Directions/Cross Streets: | CONCESSION WEST, GO SOUTH ON CHARLOTTE AVE, EAST ON WILSON AVE, FOLLOW IT AROUND AND THE SECOND STRE |
| Rooms: | 9 |
| Rooms +: | 4 |
| Bedrooms: | 2 |
| Bedrooms +: | 1 |
| Kitchens: | 1 |
| Kitchens +: | 0 |
| Basement: | Finished, Full |
| Approximatly Age: | 16-30 |
| Property Type: | Detached |
| Style: | Bungalow |
| Exterior: | Vinyl Siding |
| Garage Type: | Attached |
| (Parking/)Drive: | Other |
| Drive Parking Spaces: | 2 |
| Pool: | None |
| Approximatly Age: | 16-30 |
| Property Features: | Golf, Hospital |
| Fireplace/Stove: | Y |
| Heat Source: | Gas |
| Heat Type: | Forced Air |
| Central Air Conditioning: | Central Air |
| Central Vac: | N |
| Elevator Lift: | N |
| Sewers: | Sewers |
| Water: | Municipal |
| Utilities-Hydro: | Y |
| Utilities-Gas: | Y |
$
%
Years
This calculator is for demonstration purposes only. Always consult a professional
financial advisor before making personal financial decisions.
| Although the information displayed is believed to be accurate, no warranties or representations are made of any kind. |
| Century 21 Heritage House Ltd Brokerage |
|
|

Dir:
1-866-382-2968
Bus:
416-548-7854
Fax:
416-981-7184
| Book Showing | Email a Friend |
Jump To:
At a Glance:
| Type: | Freehold - Detached |
| Area: | Oxford |
| Municipality: | Tillsonburg |
| Neighbourhood: | Tillsonburg |
| Style: | Bungalow |
| Lot Size: | 59.71 x 106.63(Feet) |
| Approximate Age: | 16-30 |
| Tax: | $4,109.07 |
| Beds: | 2+1 |
| Baths: | 2 |
| Fireplace: | Y |
| Pool: | None |
Locatin Map:
Payment Calculator:
- Color Examples
- Green
- Black and Gold
- Dark Navy Blue And Gold
- Cyan
- Black
- Purple
- Gray
- Blue and Black
- Orange and Black
- Red
- Magenta
- Gold
- Device Examples

