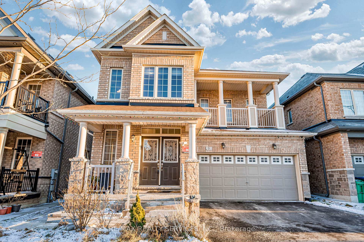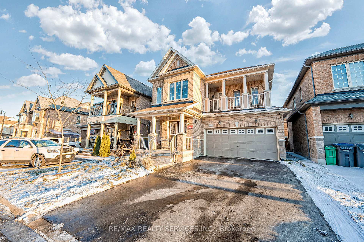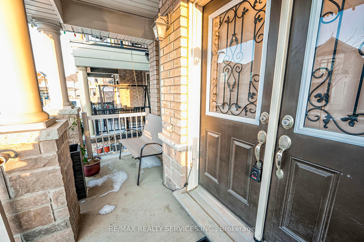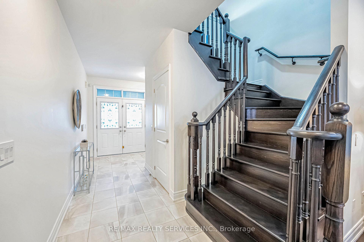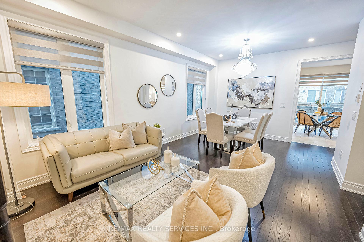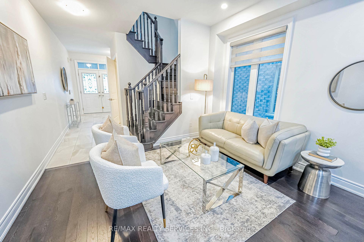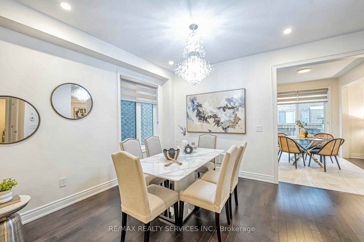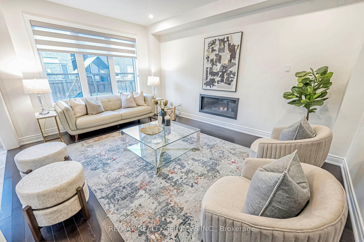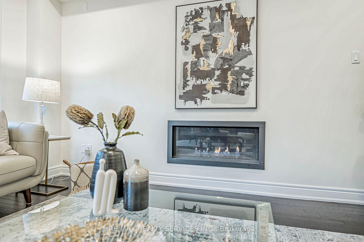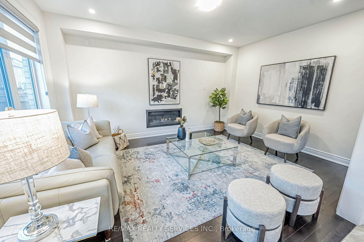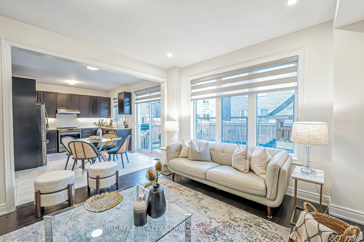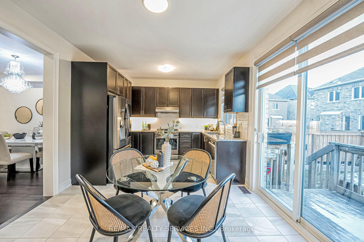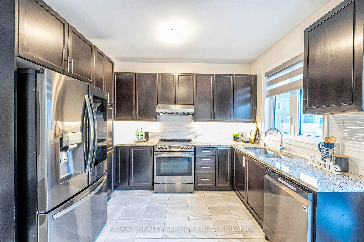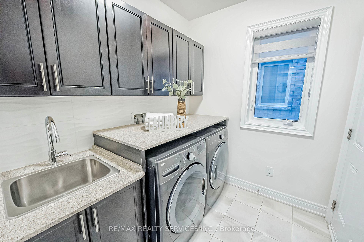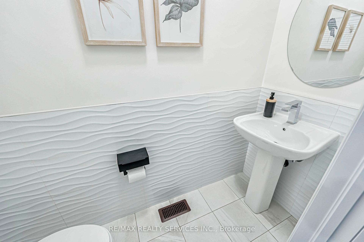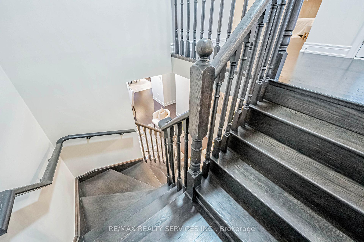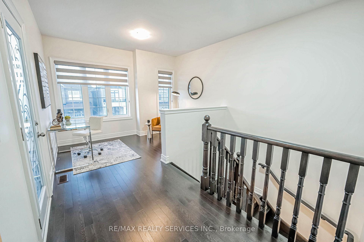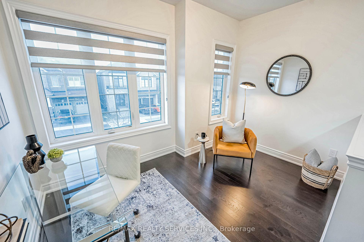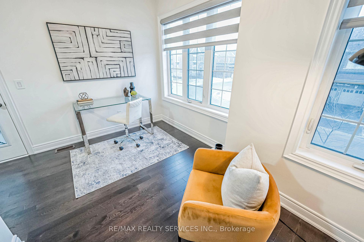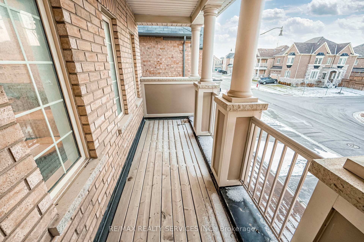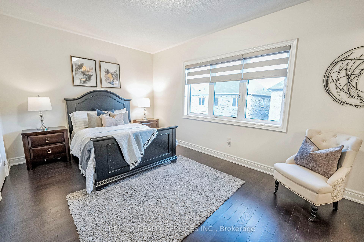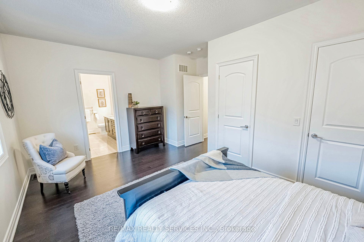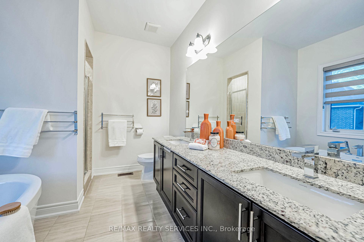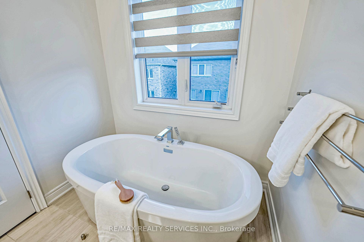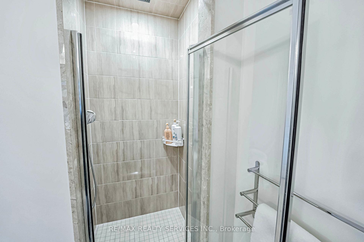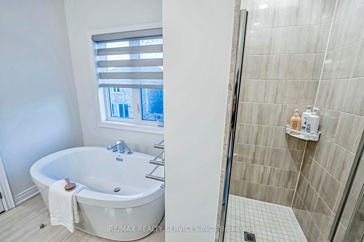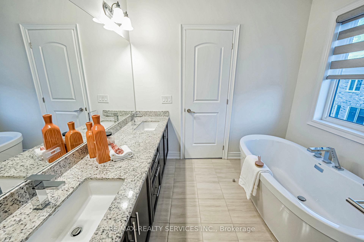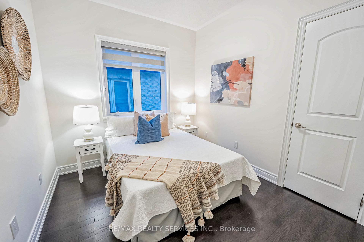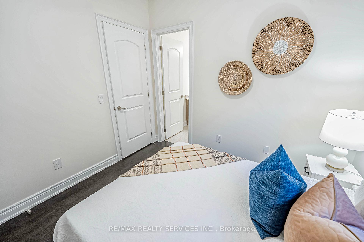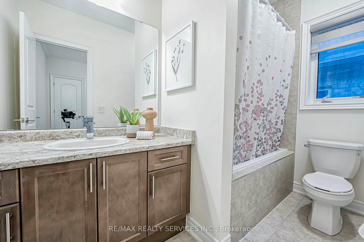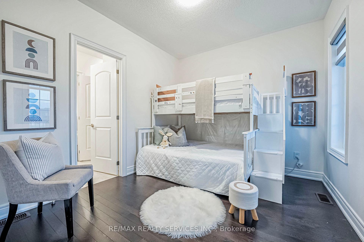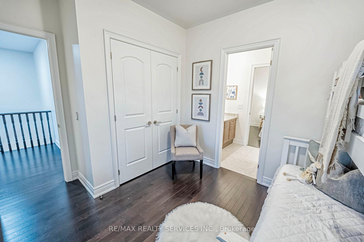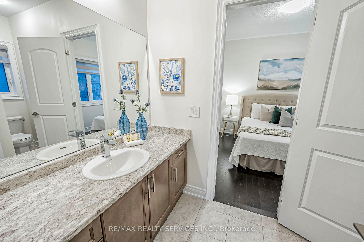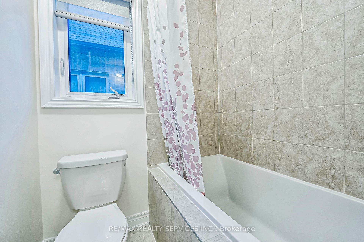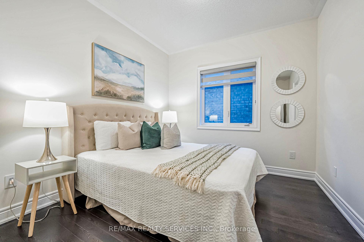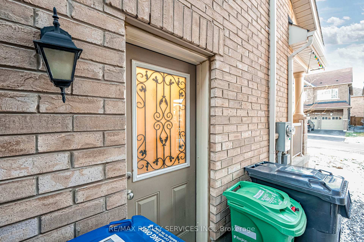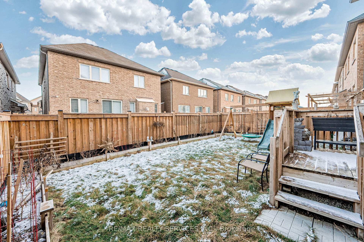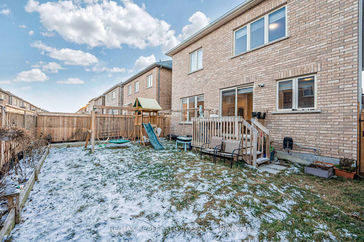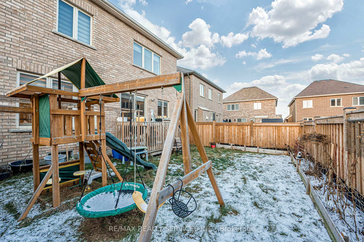$1,349,900
Available - For Sale
Listing ID: W11906027
5 Sinatra St , Brampton, L6R 4B3, Ontario
| Absolutely stunning 4+1 Bdrm & 4 Bath home with separate entrance & tons of upgrades. Main & second levels boast smooth ceiling . Gleaming Hardwood floors throughout with matching oak Stairs. This home boasts functional open-concept layout includes separate Living/Dining & a family room with fireplace. Upgraded kitchen features plenty of storage, top of the line appliances, Granite counter, backsplash large Eat-in area. Bright & spacious primary bedroom boasts walk-in closet & spa-like ensuite with granite counter, double sink, freestanding soaker tub & separate shower. Second level also includes three other generously sized bedrooms & Den. Close to schools, public transit, Groceries, parks, Hwy 410 & much more |
| Extras: S/S GAS STOVE, S/S FRIDGE, S/S DISHWASHER, WASHER & DRYER, WINDOW COVERINGS |
| Price | $1,349,900 |
| Taxes: | $8179.63 |
| Assessment Year: | 2024 |
| Address: | 5 Sinatra St , Brampton, L6R 4B3, Ontario |
| Lot Size: | 38.06 x 90.22 (Feet) |
| Directions/Cross Streets: | Dixie/Mayfield |
| Rooms: | 10 |
| Bedrooms: | 4 |
| Bedrooms +: | 1 |
| Kitchens: | 1 |
| Family Room: | Y |
| Basement: | Full, Sep Entrance |
| Approximatly Age: | 0-5 |
| Property Type: | Detached |
| Style: | 2-Storey |
| Exterior: | Brick |
| Garage Type: | Built-In |
| (Parking/)Drive: | Pvt Double |
| Drive Parking Spaces: | 4 |
| Pool: | None |
| Approximatly Age: | 0-5 |
| Property Features: | Fenced Yard, Hospital, Park, Public Transit, Rec Centre, School |
| Fireplace/Stove: | Y |
| Heat Source: | Gas |
| Heat Type: | Forced Air |
| Central Air Conditioning: | Central Air |
| Central Vac: | N |
| Sewers: | Sewers |
| Water: | Municipal |
$
%
Years
This calculator is for demonstration purposes only. Always consult a professional
financial advisor before making personal financial decisions.
| Although the information displayed is believed to be accurate, no warranties or representations are made of any kind. |
| RE/MAX REALTY SERVICES INC. |
|
|

Dir:
1-866-382-2968
Bus:
416-548-7854
Fax:
416-981-7184
| Virtual Tour | Book Showing | Email a Friend |
Jump To:
At a Glance:
| Type: | Freehold - Detached |
| Area: | Peel |
| Municipality: | Brampton |
| Neighbourhood: | Sandringham-Wellington North |
| Style: | 2-Storey |
| Lot Size: | 38.06 x 90.22(Feet) |
| Approximate Age: | 0-5 |
| Tax: | $8,179.63 |
| Beds: | 4+1 |
| Baths: | 4 |
| Fireplace: | Y |
| Pool: | None |
Locatin Map:
Payment Calculator:
- Color Examples
- Green
- Black and Gold
- Dark Navy Blue And Gold
- Cyan
- Black
- Purple
- Gray
- Blue and Black
- Orange and Black
- Red
- Magenta
- Gold
- Device Examples

