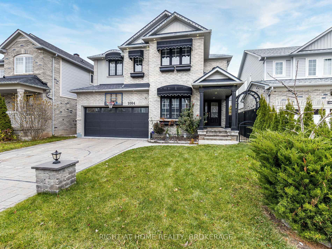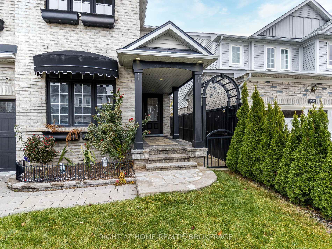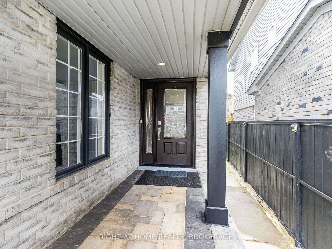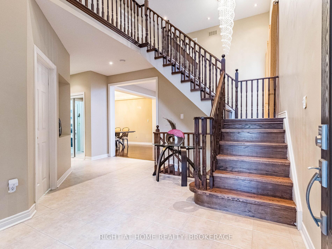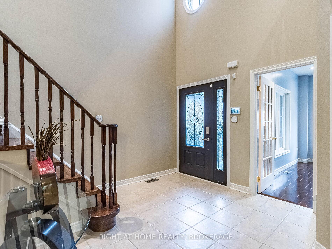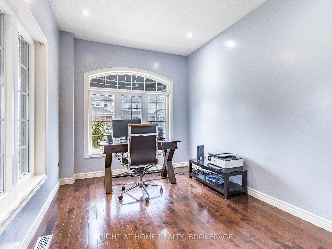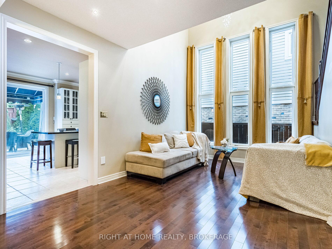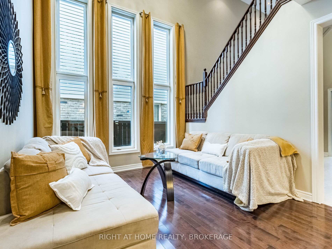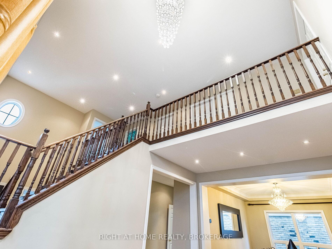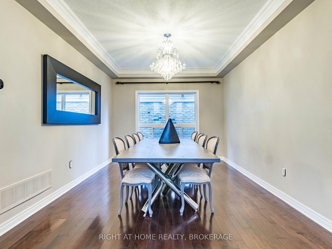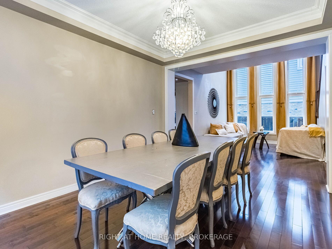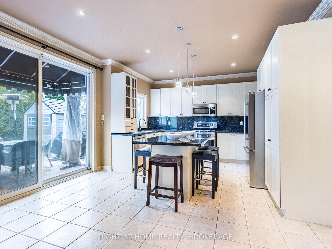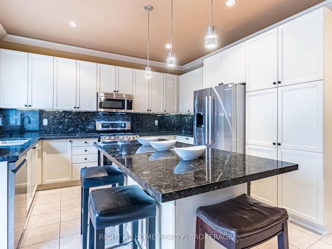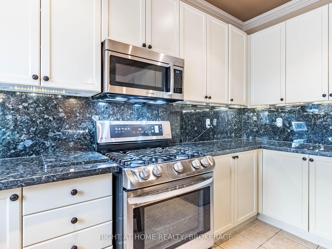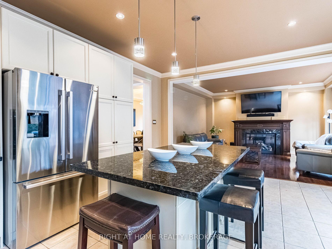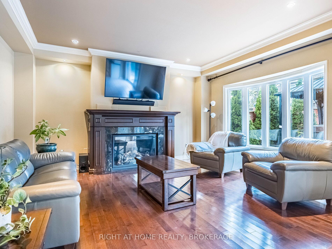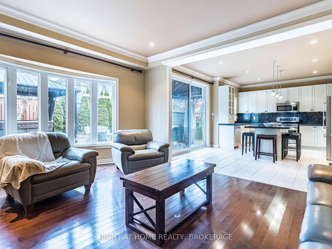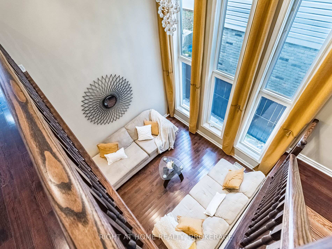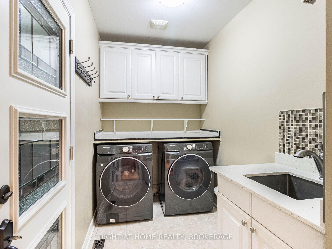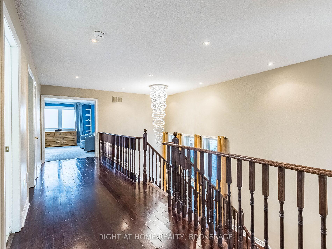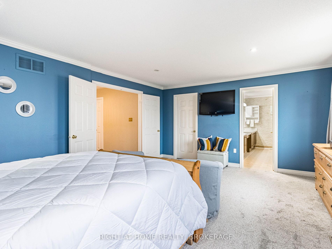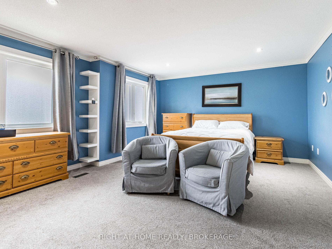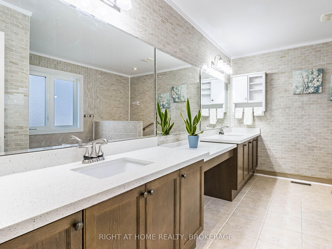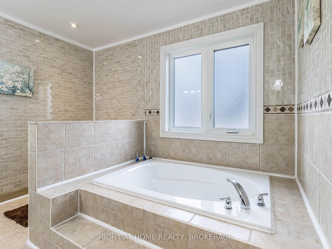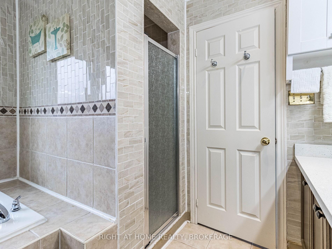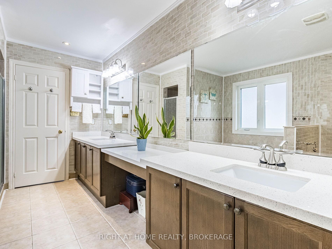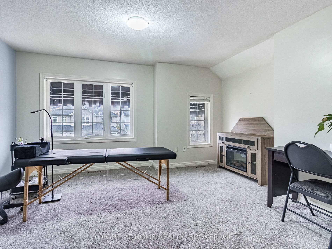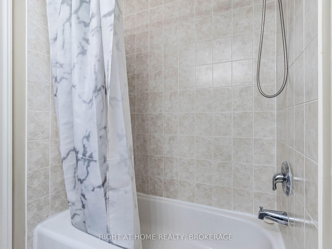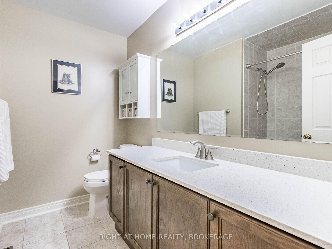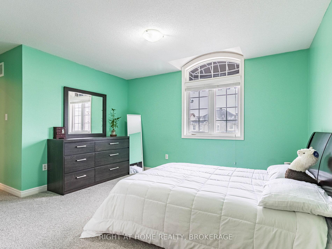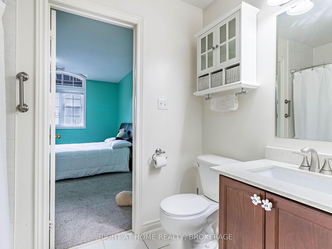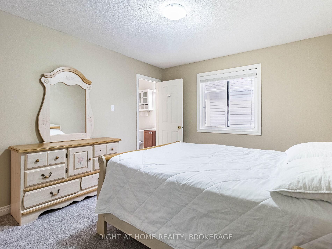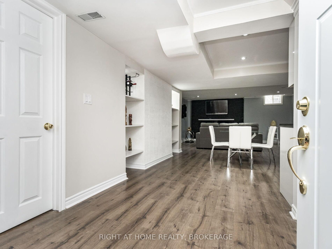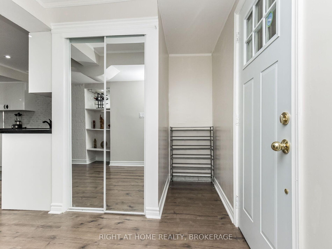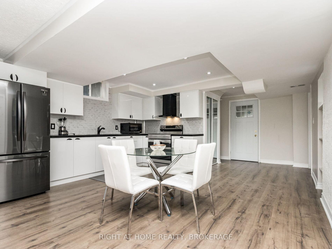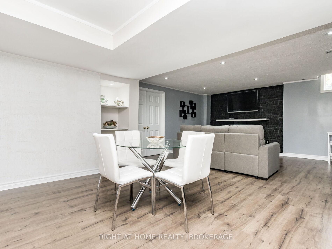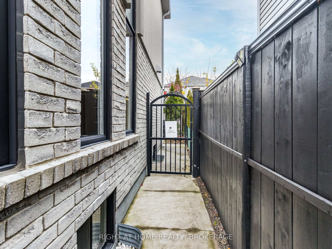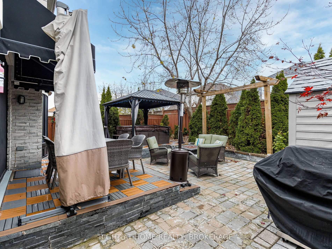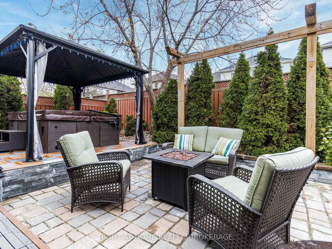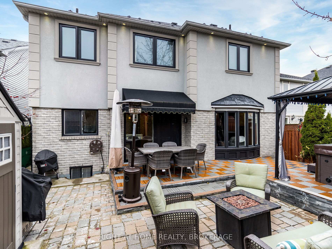$1,695,000
Available - For Sale
Listing ID: W11905544
1084 Holdsworth Cres , Milton, L9T 0C1, Ontario
| This Home Is Larger Than You Think! 4500 Sq.Ft + Of Living Space (3100 main+1400 basement).Property Boast Of 100 Ft Deep Premium Lot - Much Deeper Than What Most Of Milton Has To Offer! Park Four (4) Cars On the Driveway. A Metal Roof. High Cathedral Ceiling In The Living Room. Massive Kitchen Offers S/S Appliances, Island, Pantry, Nice Backsplash, Updated Modern Appliances And Loads Of Storage! Primary Room Features Large Walk-In And 5Pc Ensuite. There are 3 Full Baths On 2nd Floor! Dream Entertainment Backyard With Nice Patio, Hot Tub, TV/Theatre Station And Much More. This Property Features A Separate Large Room On Main Floor Which Is Being Used As An Office. Schools, Parks And Splash Pads. Freshly Renovated In-Law Suite In The Basement. Nicely Appointed Throughout- Crown Moulding, Pot Lights, 9 Ft Ceiling Throughout Whole HouseThis Beautiful Large Detached House Located On Quiet and Family Friendly Crescent. |
| Extras: There Is A Fully Furnished Apartment (In-Law Suite) In This House Which Comes With Ensuite Laundry, One Bedroom, One Washroom And The Kitchen. It Is A Very Large and Quiet Unit (Appx 1100 Sq.Ft.), With Excellent Noise Insulation. |
| Price | $1,695,000 |
| Taxes: | $5653.23 |
| Address: | 1084 Holdsworth Cres , Milton, L9T 0C1, Ontario |
| Lot Size: | 40.03 x 100.07 (Feet) |
| Directions/Cross Streets: | Philbrook-Gleeson-Holdsworth |
| Rooms: | 10 |
| Rooms +: | 2 |
| Bedrooms: | 4 |
| Bedrooms +: | 1 |
| Kitchens: | 1 |
| Kitchens +: | 1 |
| Family Room: | Y |
| Basement: | Apartment, Full |
| Property Type: | Detached |
| Style: | 2-Storey |
| Exterior: | Brick, Stucco/Plaster |
| Garage Type: | Built-In |
| (Parking/)Drive: | Pvt Double |
| Drive Parking Spaces: | 4 |
| Pool: | None |
| Fireplace/Stove: | Y |
| Heat Source: | Gas |
| Heat Type: | Forced Air |
| Central Air Conditioning: | Central Air |
| Sewers: | Sewers |
| Water: | Municipal |
$
%
Years
This calculator is for demonstration purposes only. Always consult a professional
financial advisor before making personal financial decisions.
| Although the information displayed is believed to be accurate, no warranties or representations are made of any kind. |
| RIGHT AT HOME REALTY, BROKERAGE |
|
|

Dir:
1-866-382-2968
Bus:
416-548-7854
Fax:
416-981-7184
| Virtual Tour | Book Showing | Email a Friend |
Jump To:
At a Glance:
| Type: | Freehold - Detached |
| Area: | Halton |
| Municipality: | Milton |
| Neighbourhood: | Coates |
| Style: | 2-Storey |
| Lot Size: | 40.03 x 100.07(Feet) |
| Tax: | $5,653.23 |
| Beds: | 4+1 |
| Baths: | 5 |
| Fireplace: | Y |
| Pool: | None |
Locatin Map:
Payment Calculator:
- Color Examples
- Green
- Black and Gold
- Dark Navy Blue And Gold
- Cyan
- Black
- Purple
- Gray
- Blue and Black
- Orange and Black
- Red
- Magenta
- Gold
- Device Examples

