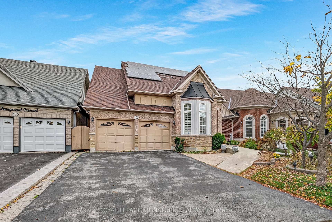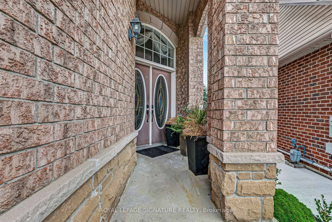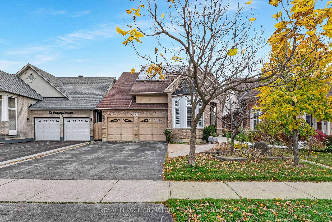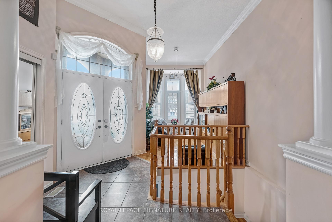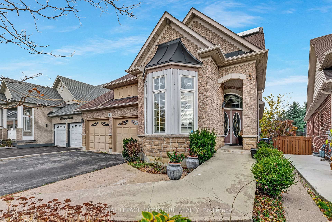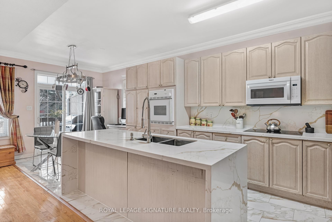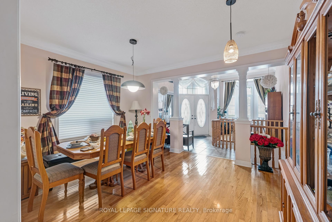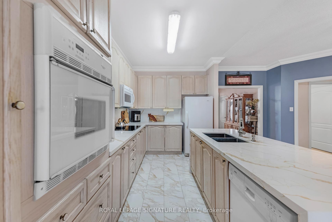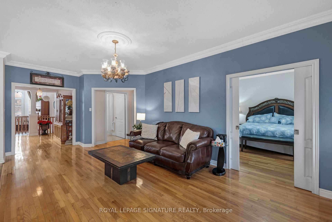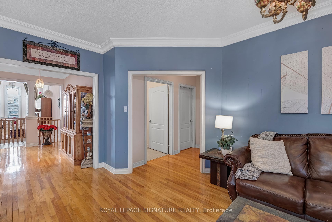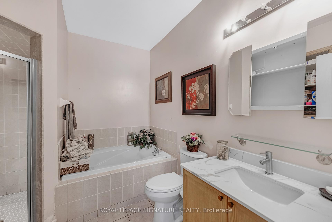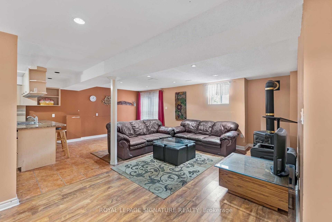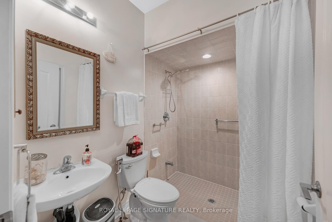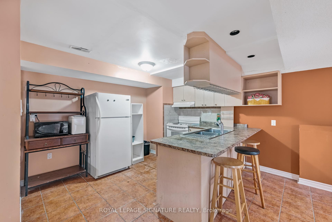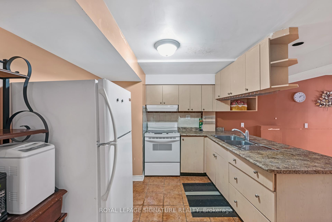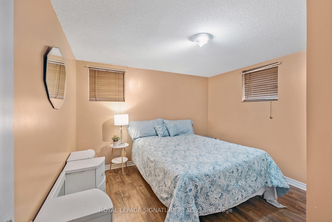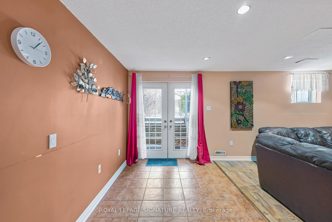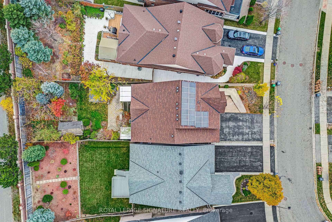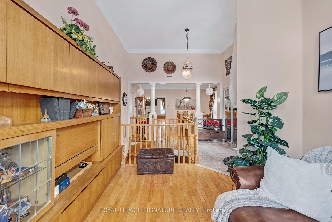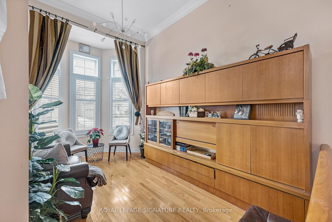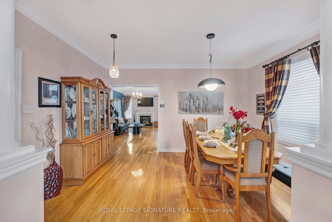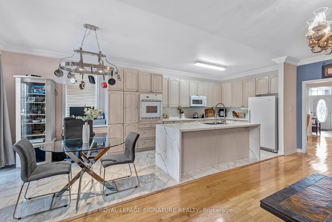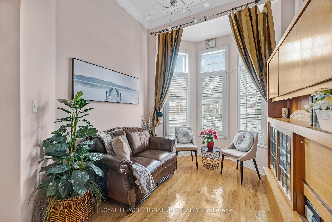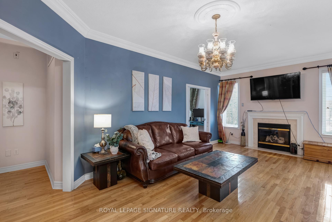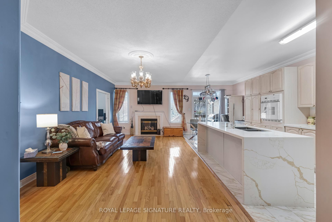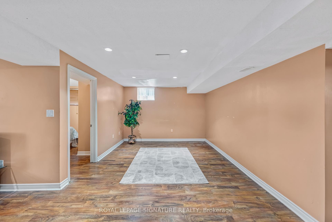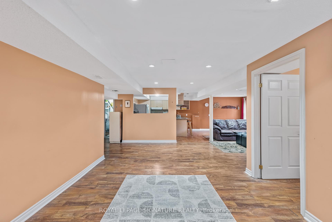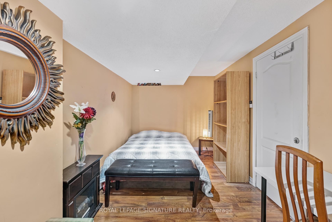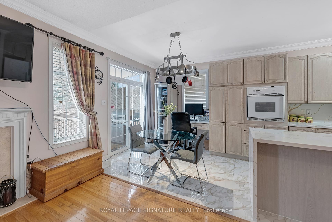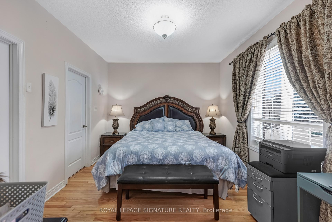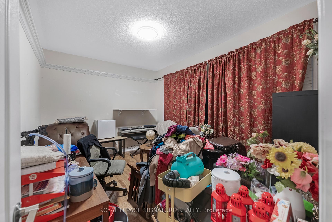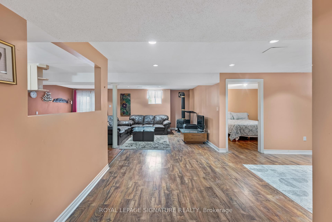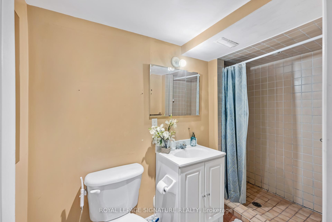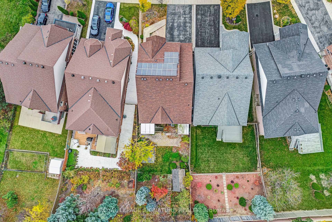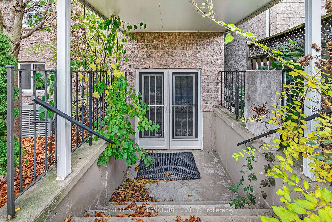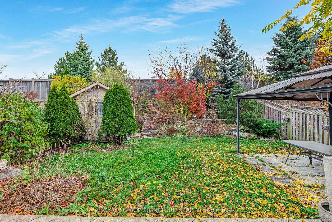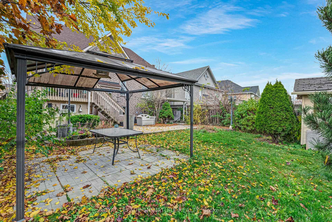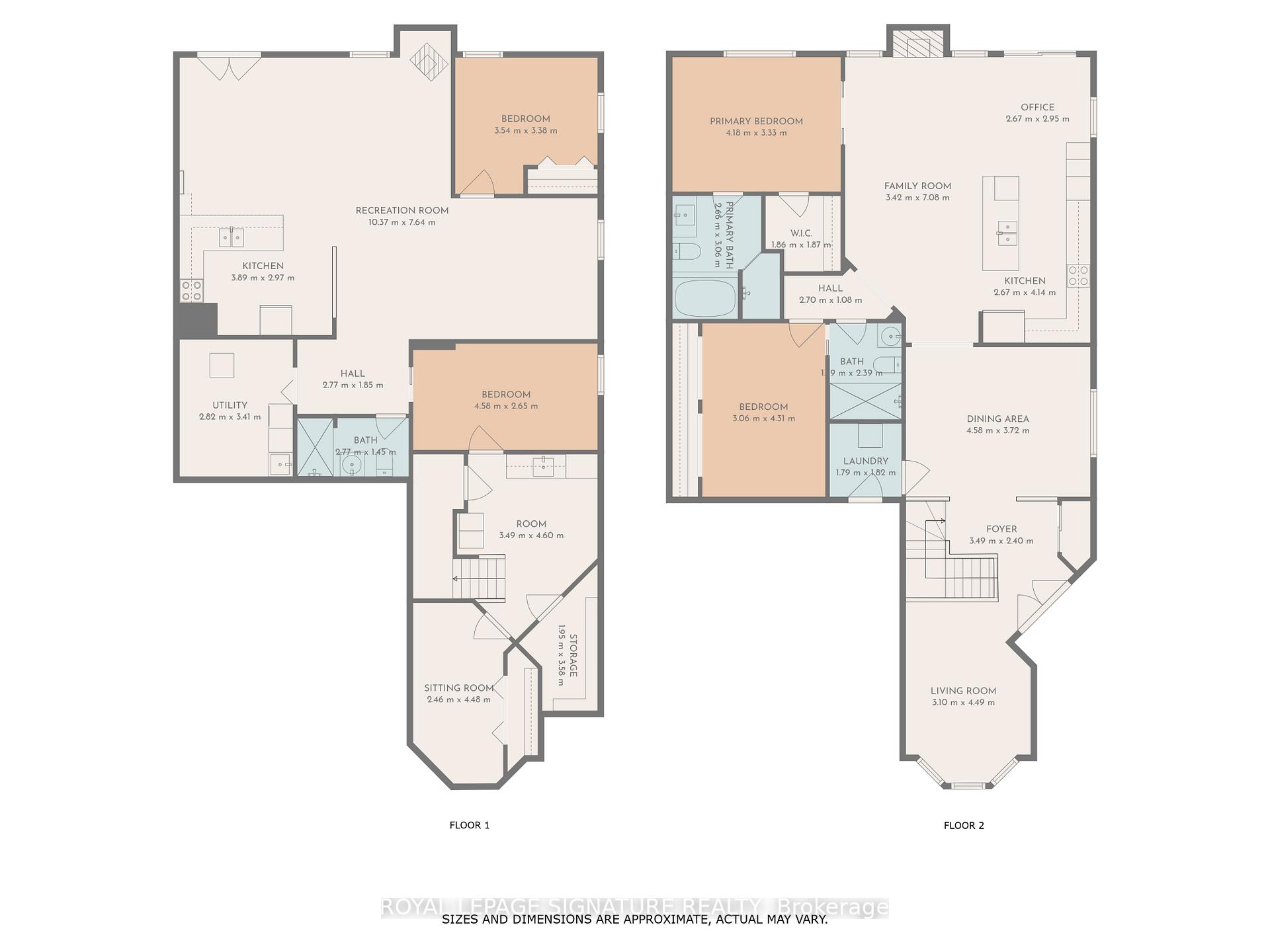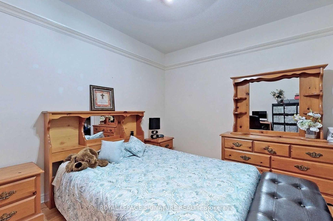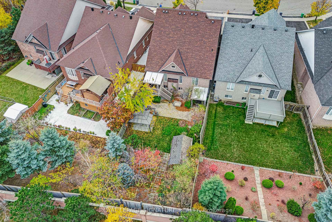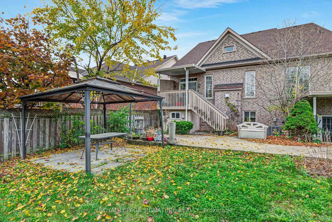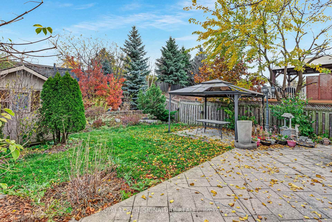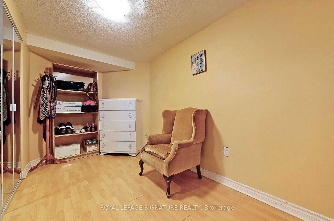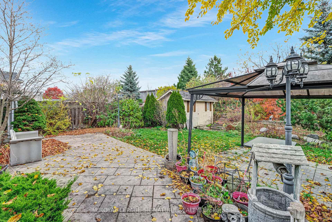$999,999
Available - For Sale
Listing ID: W11905230
102 Pennyroyal Cres , Brampton, L6S 6J6, Ontario
| Very rare bungalow in the highly desirable Lake of Dream community of Brampton. This stunning 2+3 bedroom, 3 full bath home offers 3140sf of total living space and is situated on a oversized 42x158ft lot with no neighbours behind. The well thought out main floor layout features hardwood floors and crown moulding throughout, 10 ft ceilings in the foyer and living room and 9ft through the rest, a large formal dining room and very bright and spacious living space. The open concept family room and kitchen with the large island is perfect for entertaining and features brand new quartz counters and backsplash, new LG studio cooktop, ample storage with the built in butler pantry and walkout to a private deck. 2 large bedrooms on the main floor, with the primary offering a large walk in closet and 4 pc ensuite. The walk out basement features 3 bedrooms with the potential to make a 4th bedroom. Very large living space and kitchen with lots of windows allowing for plenty of natural light. Strategically designed basement allowing for partial use of part of the basement while allowing to have a 2 bedroom apartment. Exceptional location close to schools, parks, shopping and all amenities within walking distance. A great home in an exceptional neighbourhood, a must see. |
| Extras: The home was renovated keeping wheelchair navigation in mind, perfect for someone with mobility issues. One garage has been converted to a storage room and can easily be converted back. Bonus: Solar panels on roof pays owners $268 annually |
| Price | $999,999 |
| Taxes: | $6165.00 |
| Address: | 102 Pennyroyal Cres , Brampton, L6S 6J6, Ontario |
| Lot Size: | 41.99 x 158.10 (Feet) |
| Directions/Cross Streets: | Bovaird/ Sunnyvale |
| Rooms: | 6 |
| Rooms +: | 6 |
| Bedrooms: | 2 |
| Bedrooms +: | 3 |
| Kitchens: | 1 |
| Kitchens +: | 1 |
| Family Room: | Y |
| Basement: | Fin W/O, Sep Entrance |
| Property Type: | Detached |
| Style: | Bungalow |
| Exterior: | Brick |
| Garage Type: | Attached |
| (Parking/)Drive: | Private |
| Drive Parking Spaces: | 4 |
| Pool: | None |
| Other Structures: | Garden Shed |
| Property Features: | Fenced Yard, Hospital, Library, Park, Public Transit, Rec Centre |
| Fireplace/Stove: | Y |
| Heat Source: | Gas |
| Heat Type: | Forced Air |
| Central Air Conditioning: | Central Air |
| Central Vac: | N |
| Laundry Level: | Main |
| Elevator Lift: | N |
| Sewers: | Sewers |
| Water: | Municipal |
$
%
Years
This calculator is for demonstration purposes only. Always consult a professional
financial advisor before making personal financial decisions.
| Although the information displayed is believed to be accurate, no warranties or representations are made of any kind. |
| ROYAL LEPAGE SIGNATURE REALTY |
|
|

Dir:
1-866-382-2968
Bus:
416-548-7854
Fax:
416-981-7184
| Virtual Tour | Book Showing | Email a Friend |
Jump To:
At a Glance:
| Type: | Freehold - Detached |
| Area: | Peel |
| Municipality: | Brampton |
| Neighbourhood: | Bramalea North Industrial |
| Style: | Bungalow |
| Lot Size: | 41.99 x 158.10(Feet) |
| Tax: | $6,165 |
| Beds: | 2+3 |
| Baths: | 3 |
| Fireplace: | Y |
| Pool: | None |
Locatin Map:
Payment Calculator:
- Color Examples
- Green
- Black and Gold
- Dark Navy Blue And Gold
- Cyan
- Black
- Purple
- Gray
- Blue and Black
- Orange and Black
- Red
- Magenta
- Gold
- Device Examples

