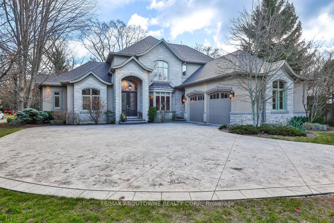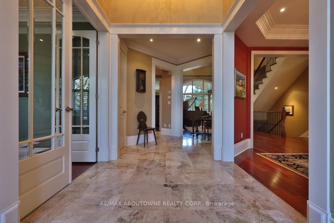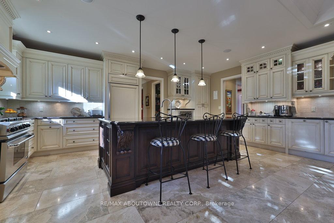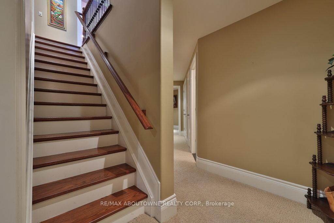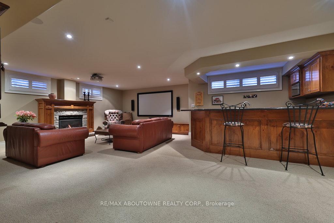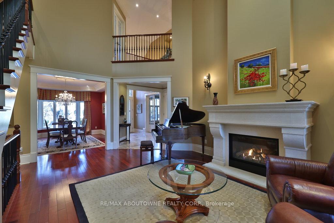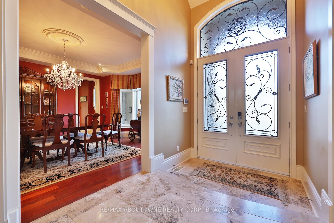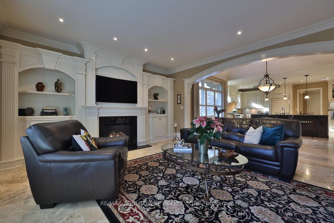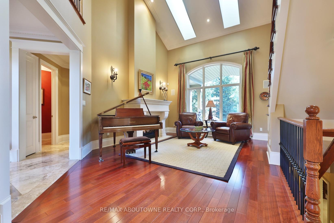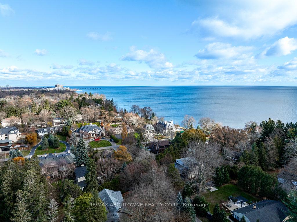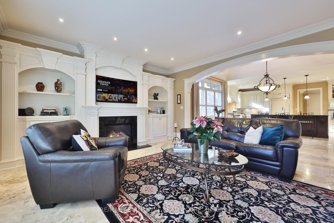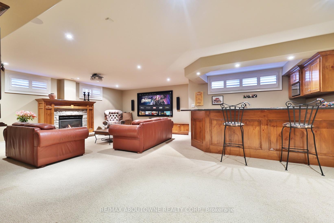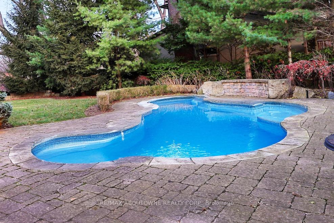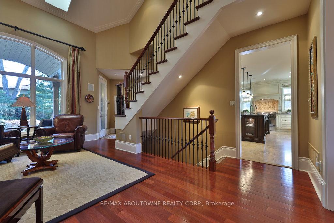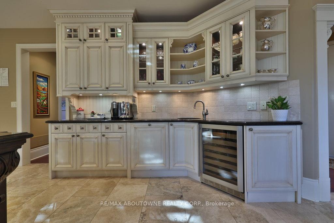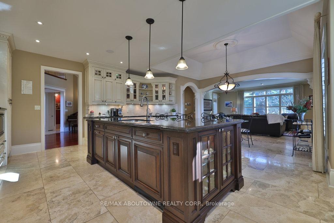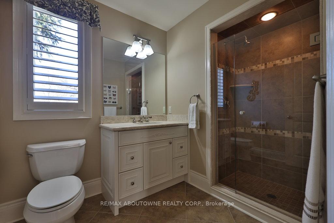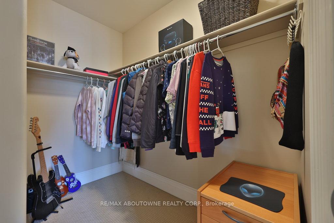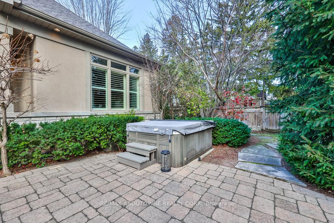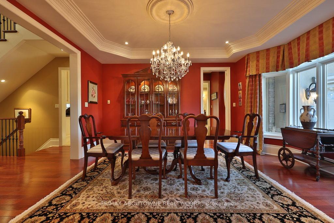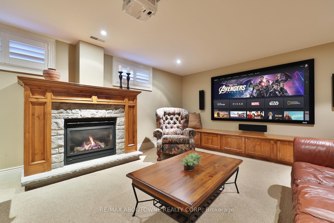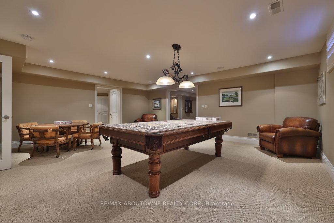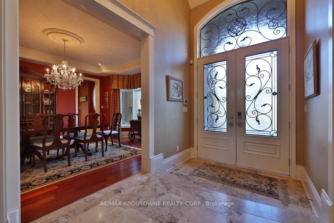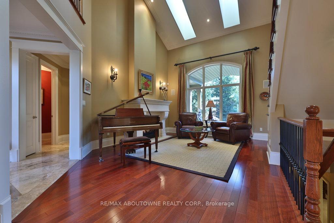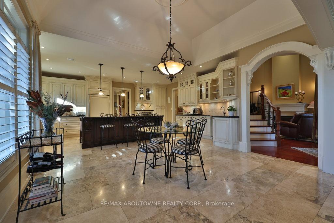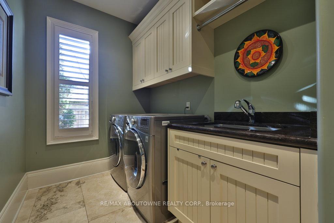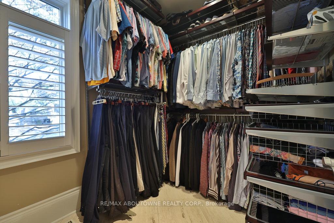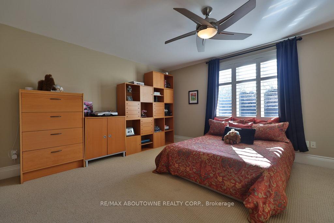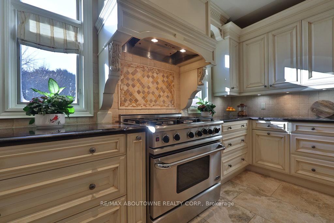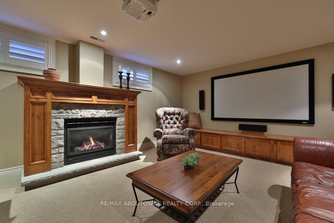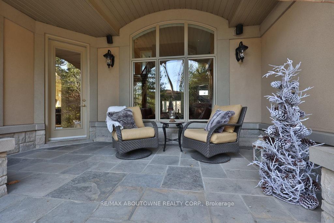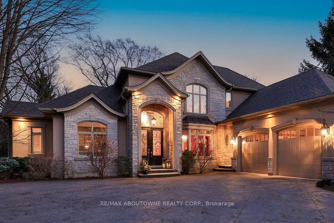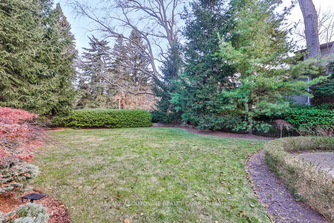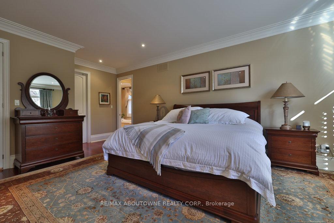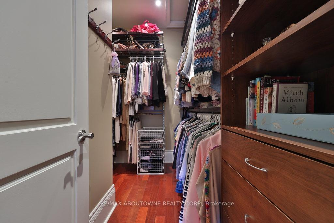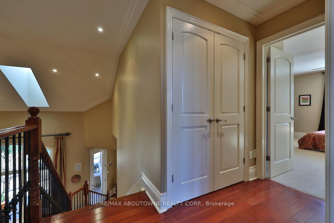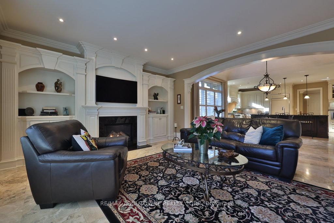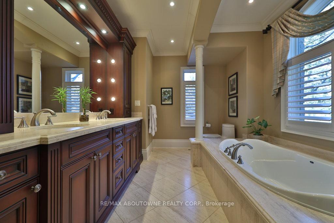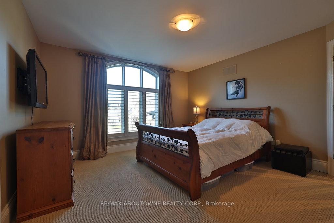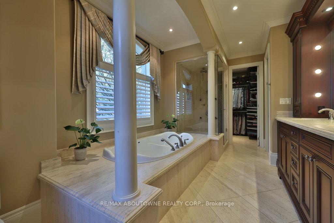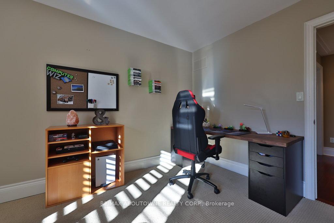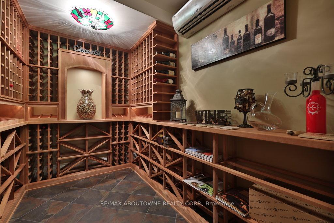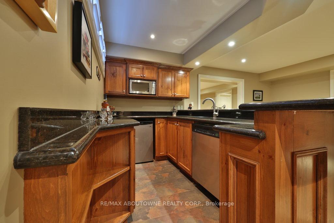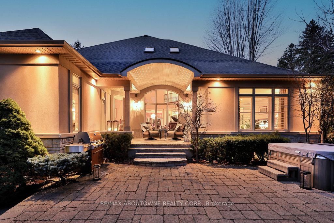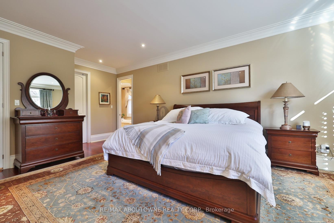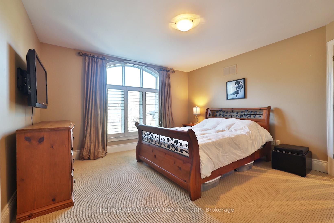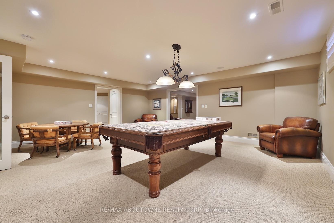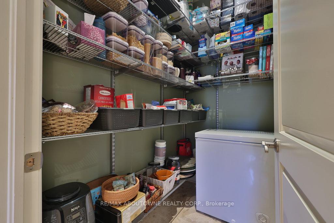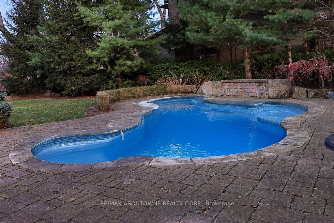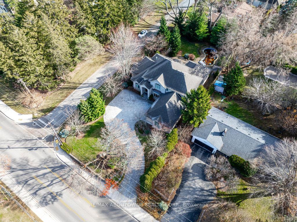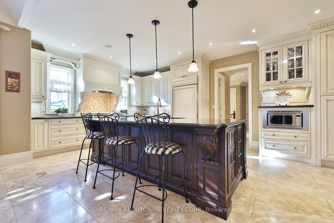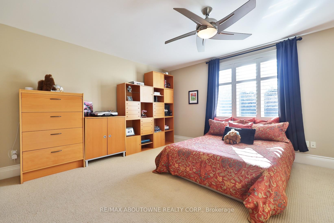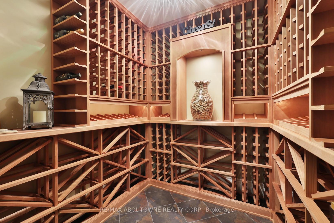$3,298,000
Available - For Sale
Listing ID: W11896979
4318 LAKESHORE Rd , Burlington, L7L 1A8, Ontario
| Welcome to 4318 Lakeshore Road, Burlington. This luxurious corner-lot residence is in the prestigious Shore acres community of Burlington, just steps from the lake and surrounded by mature trees. Built in 2006, this stunning home offers approx. 6,600 sqft of total living space, 3 spacious bedrooms, and 6 beautifully appointed baths. The stone and stucco exterior, stamped concrete driveway, and professionally landscaped gardens with irrigation exude curb appeal. Step inside to a two-story foyer with travertine flooring, a grand chandelier, and double French doors with wrought iron inlays. The main floor primary bedroom is a serene retreat, featuring hardwood floors, his-and-her walk-in closets, and a spa-like ensuite with heated marble floors, a soaker tub, and a seamless glass shower. The chefs kitchen boasts custom cabinetry, granite countertops, premium appliances, Including a 2nd dishwasher and a center island, flowing into a vaulted breakfast area and an elegant family room with a gas fireplace. The fully finished lower level offers a wine cellar, games room, home theatre with a wet bar that includes a 3rd Dishwasher, mini fridge and microwave. Fully equipped gym and finished storage space. Outdoors, enjoy the fully fenced backyard with a saltwater pool featuring a waterfall, hot tub, and tumbled stone patio perfect for entertaining. Crown molding, custom draperies, hardwood floors, and thoughtful details throughout the home. Upgrades include: New Roof(2024), Pool liner (3-4 years old), Lower level renovation (2012). Located just a short 7-minute Drive to vibrant downtown Burlington that boasts excellent restaurants, shopping, theatre venues, and community parks. Don't miss an exceptional opportunity to make this your next home! |
| Price | $3,298,000 |
| Taxes: | $16995.00 |
| Address: | 4318 LAKESHORE Rd , Burlington, L7L 1A8, Ontario |
| Lot Size: | 80.17 x 189.98 (Acres) |
| Acreage: | < .50 |
| Directions/Cross Streets: | LAKESHORE RD WEST OF APPLEBY, CORNER OF BLUE WATER PLACE |
| Rooms: | 9 |
| Rooms +: | 6 |
| Bedrooms: | 3 |
| Bedrooms +: | 0 |
| Kitchens: | 1 |
| Kitchens +: | 0 |
| Family Room: | Y |
| Basement: | Finished, Full |
| Approximatly Age: | 16-30 |
| Property Type: | Detached |
| Style: | 1 1/2 Storey |
| Exterior: | Stone, Stucco/Plaster |
| Garage Type: | Attached |
| (Parking/)Drive: | Pvt Double |
| Drive Parking Spaces: | 4 |
| Pool: | Inground |
| Approximatly Age: | 16-30 |
| Approximatly Square Footage: | 3500-5000 |
| Fireplace/Stove: | Y |
| Heat Source: | Gas |
| Heat Type: | Forced Air |
| Central Air Conditioning: | Central Air |
| Central Vac: | N |
| Elevator Lift: | N |
| Sewers: | Sewers |
| Water: | Municipal |
$
%
Years
This calculator is for demonstration purposes only. Always consult a professional
financial advisor before making personal financial decisions.
| Although the information displayed is believed to be accurate, no warranties or representations are made of any kind. |
| RE/MAX ABOUTOWNE REALTY CORP. |
|
|

Dir:
1-866-382-2968
Bus:
416-548-7854
Fax:
416-981-7184
| Virtual Tour | Book Showing | Email a Friend |
Jump To:
At a Glance:
| Type: | Freehold - Detached |
| Area: | Halton |
| Municipality: | Burlington |
| Neighbourhood: | Shoreacres |
| Style: | 1 1/2 Storey |
| Lot Size: | 80.17 x 189.98(Acres) |
| Approximate Age: | 16-30 |
| Tax: | $16,995 |
| Beds: | 3 |
| Baths: | 6 |
| Fireplace: | Y |
| Pool: | Inground |
Locatin Map:
Payment Calculator:
- Color Examples
- Green
- Black and Gold
- Dark Navy Blue And Gold
- Cyan
- Black
- Purple
- Gray
- Blue and Black
- Orange and Black
- Red
- Magenta
- Gold
- Device Examples

