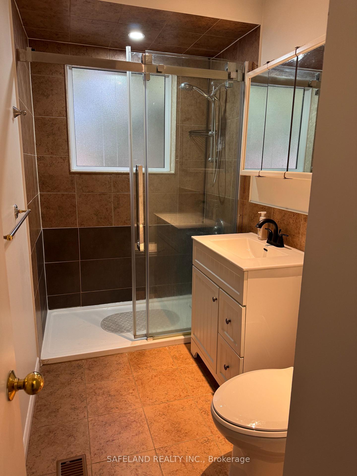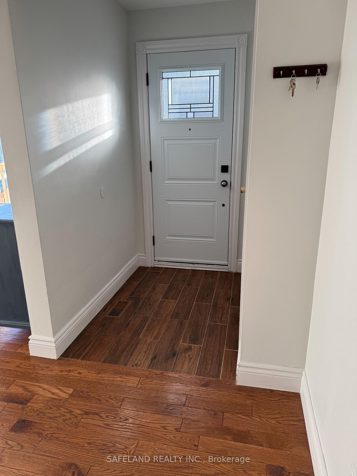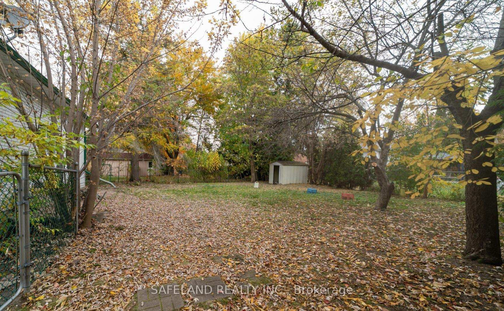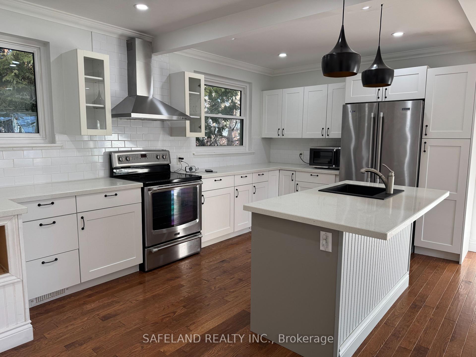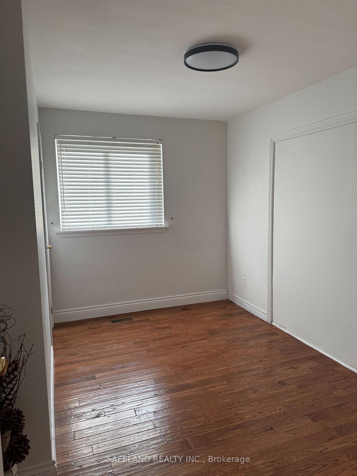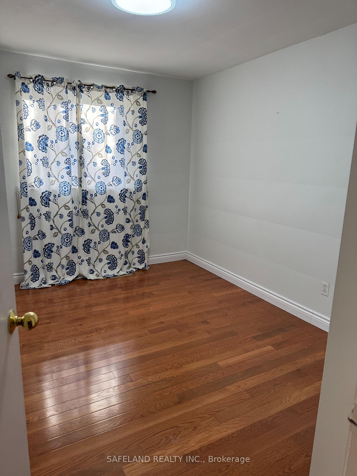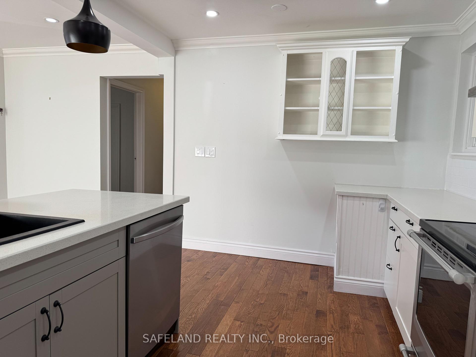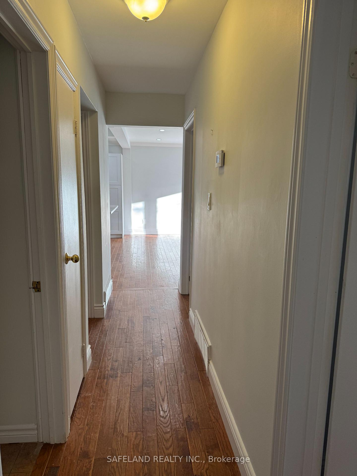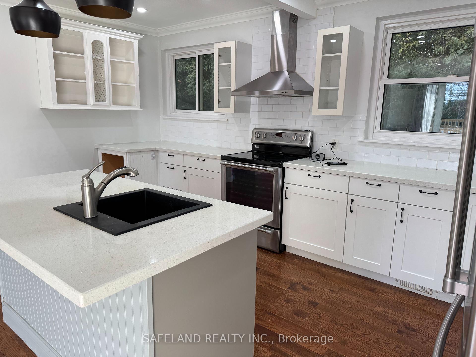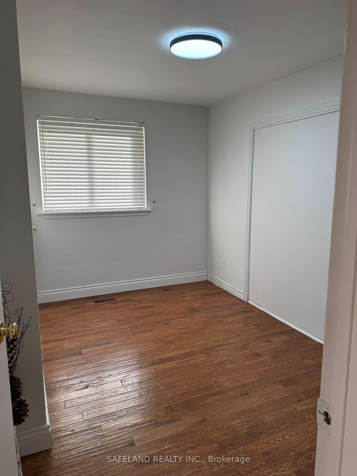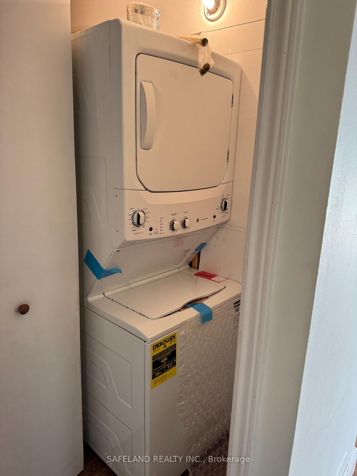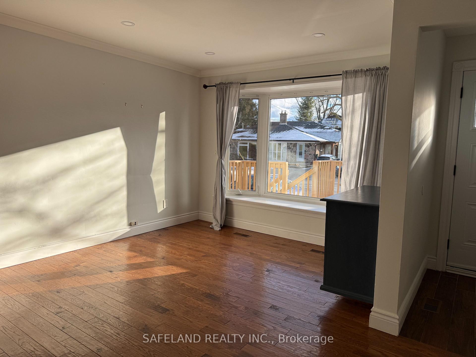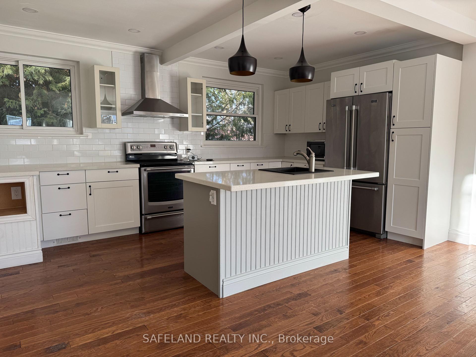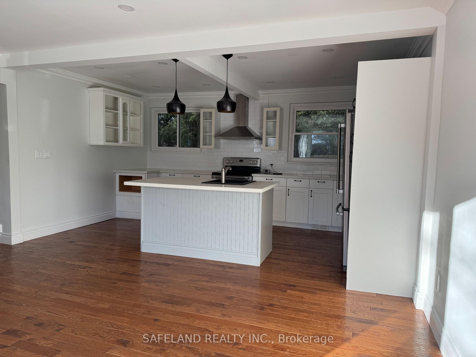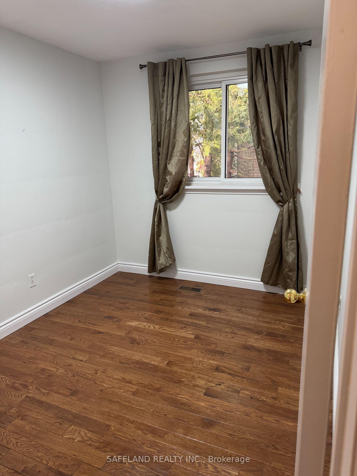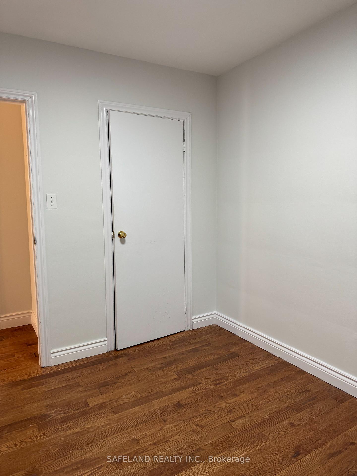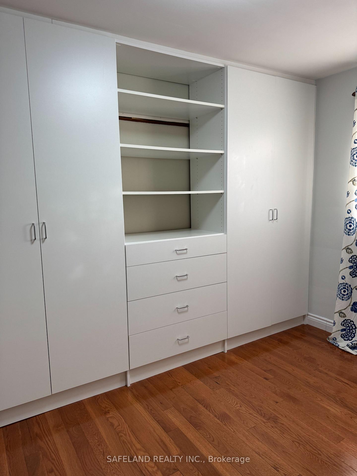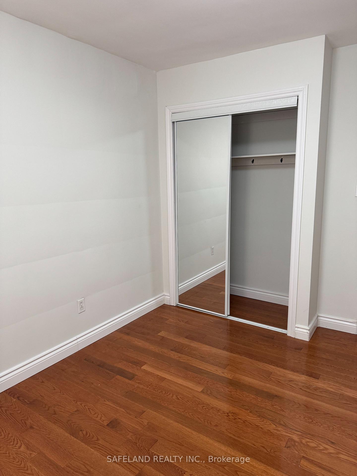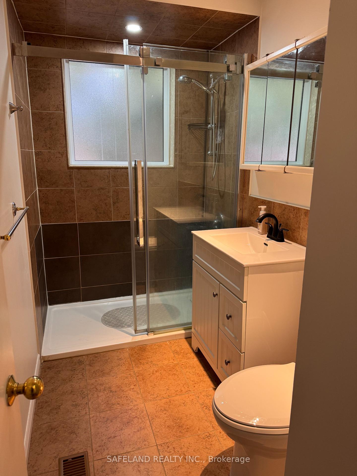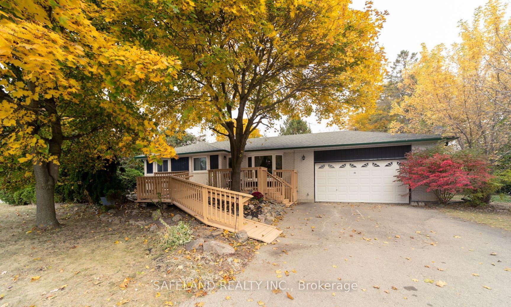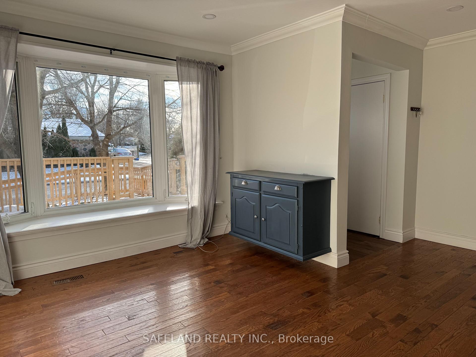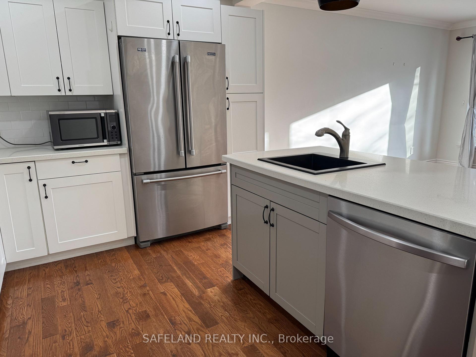$3,025
Available - For Rent
Listing ID: N11906806
26 Dunham Cres , Unit Upper, Aurora, L4G 2V4, Ontario
| Welcome to this beautifully updated 3-bedroom home nestled in the heart of Aurora. Perfectly located in a family-friendly neighborhood, this home combines comfort, style, and practicality. Key Features: 3 spacious and sunlit bedrooms, each offering ample closet space and a cozy atmosphere. A recently upgraded, open-concept kitchen featuring a large island, sleek countertops, and modern stainless-steel appliances. The ideal space for hosting or preparing family meals. Gorgeous hardwood floors throughout, adding warmth and elegance to every room. Convenient ensuite laundry for ultimate ease and efficiency. A massive, oversized 2-car garage perfect for vehicles, storage, or even a workshop. The property also offers 2 additional driveway parking spots, making it perfect for multi-vehicle households or guests. Additional Perks: A huge exclusive yard, proximity to excellent schools, parks, shopping, and transit. A welcoming and well-maintained exterior that makes a great first impression. Whether you're a growing family or looking to downsize without sacrificing space, this home has it all. Don't miss this opportunity to make this gem your home in one of Auroras most sought-after neighborhoods! |
| Price | $3,025 |
| Address: | 26 Dunham Cres , Unit Upper, Aurora, L4G 2V4, Ontario |
| Apt/Unit: | Upper |
| Directions/Cross Streets: | Wellington St & Haida Dr |
| Rooms: | 6 |
| Bedrooms: | 3 |
| Bedrooms +: | |
| Kitchens: | 1 |
| Family Room: | N |
| Basement: | None |
| Furnished: | N |
| Property Type: | Detached |
| Style: | Bungalow-Raised |
| Exterior: | Brick |
| Garage Type: | Attached |
| (Parking/)Drive: | Available |
| Drive Parking Spaces: | 2 |
| Pool: | None |
| Private Entrance: | Y |
| Property Features: | Fenced Yard, Park, Public Transit, School |
| CAC Included: | Y |
| Parking Included: | Y |
| Fireplace/Stove: | N |
| Heat Source: | Gas |
| Heat Type: | Forced Air |
| Central Air Conditioning: | Central Air |
| Central Vac: | N |
| Laundry Level: | Main |
| Sewers: | Sewers |
| Water: | Municipal |
| Utilities-Cable: | A |
| Utilities-Hydro: | Y |
| Utilities-Gas: | Y |
| Utilities-Telephone: | A |
| Although the information displayed is believed to be accurate, no warranties or representations are made of any kind. |
| SAFELAND REALTY INC. |
|
|

Dir:
1-866-382-2968
Bus:
416-548-7854
Fax:
416-981-7184
| Book Showing | Email a Friend |
Jump To:
At a Glance:
| Type: | Freehold - Detached |
| Area: | York |
| Municipality: | Aurora |
| Neighbourhood: | Aurora Heights |
| Style: | Bungalow-Raised |
| Beds: | 3 |
| Baths: | 1 |
| Fireplace: | N |
| Pool: | None |
Locatin Map:
- Color Examples
- Green
- Black and Gold
- Dark Navy Blue And Gold
- Cyan
- Black
- Purple
- Gray
- Blue and Black
- Orange and Black
- Red
- Magenta
- Gold
- Device Examples

