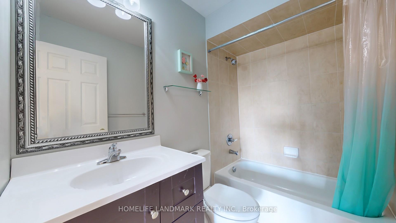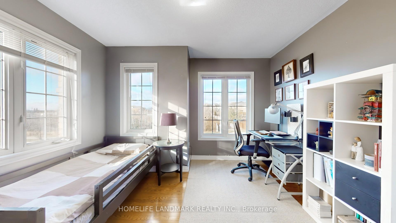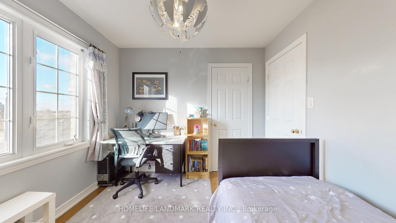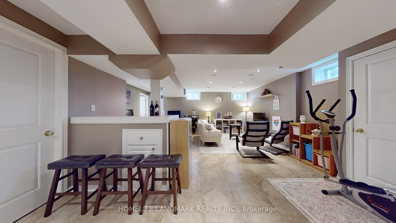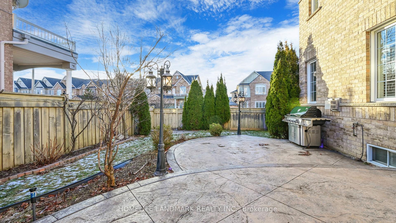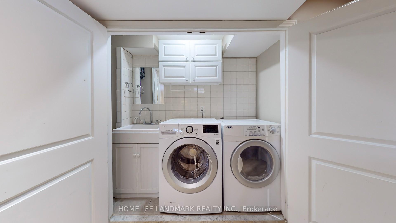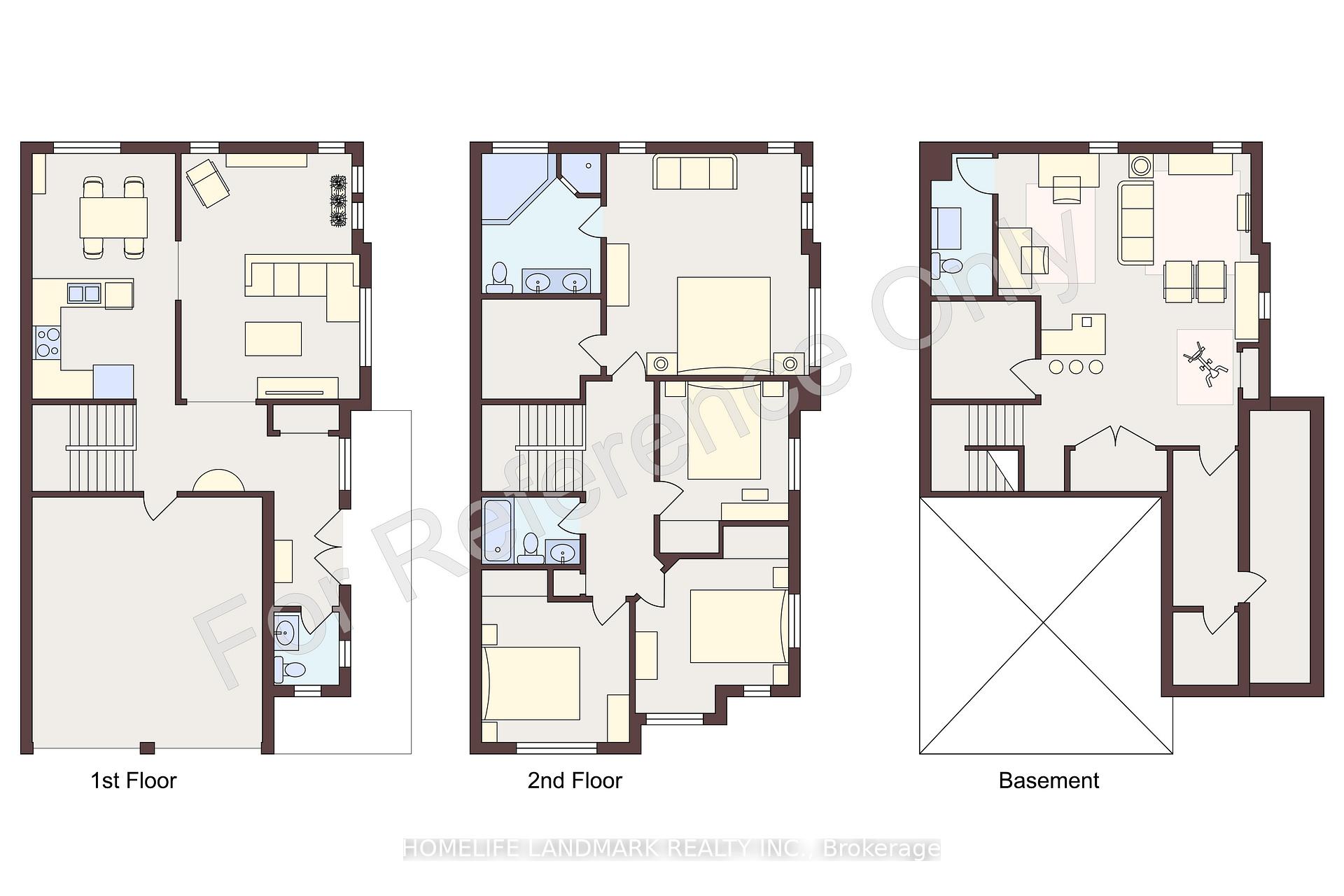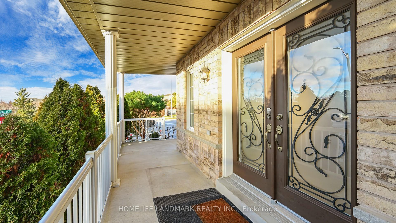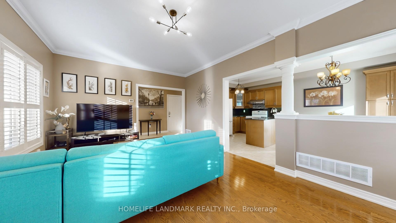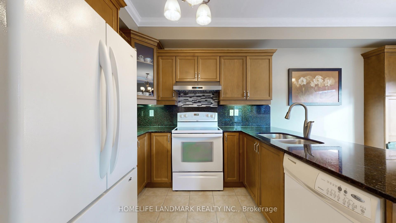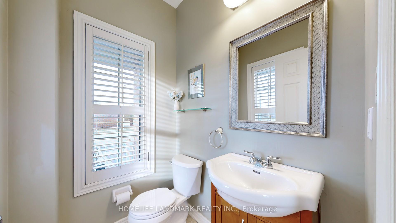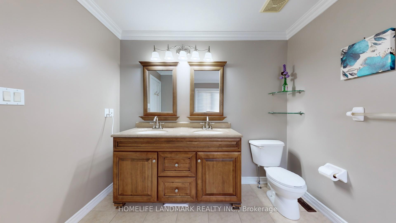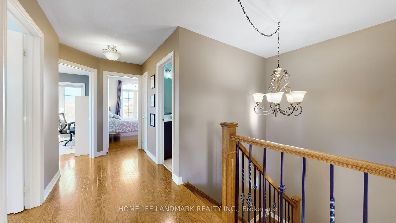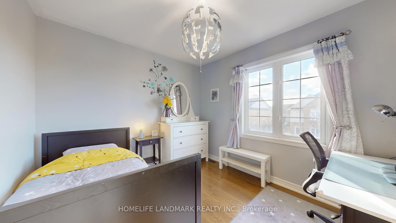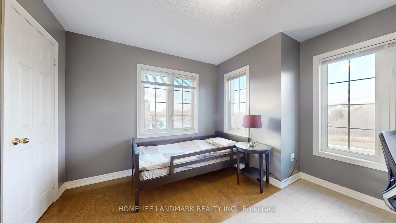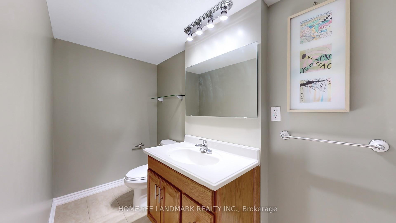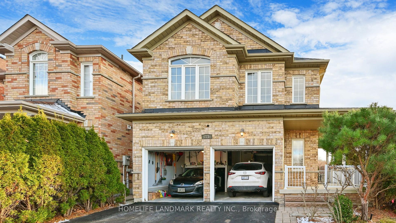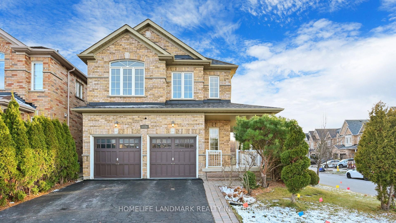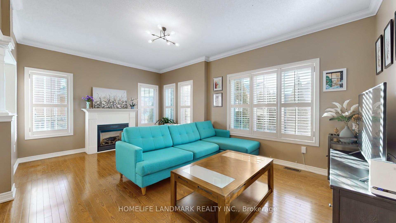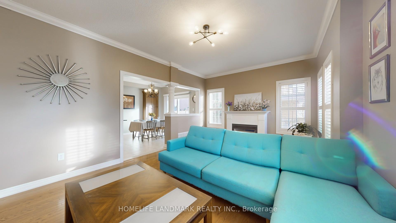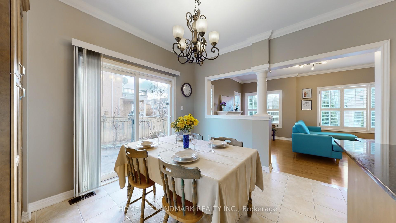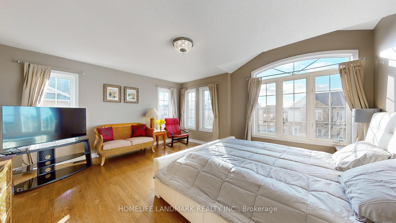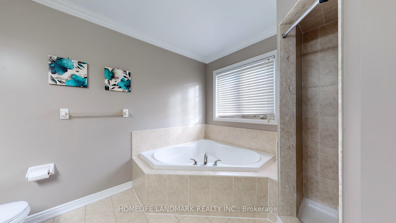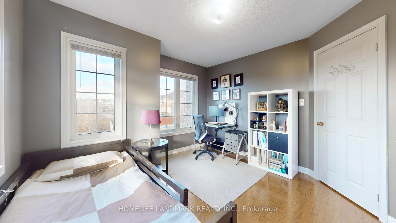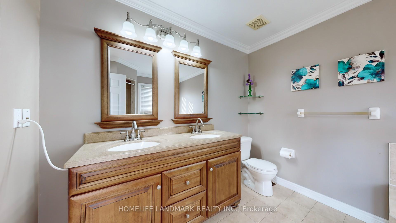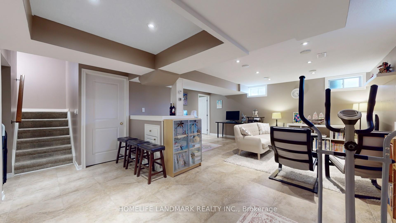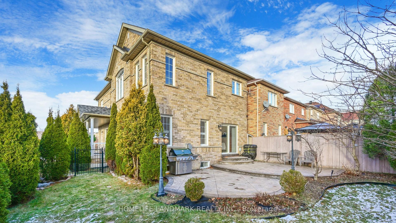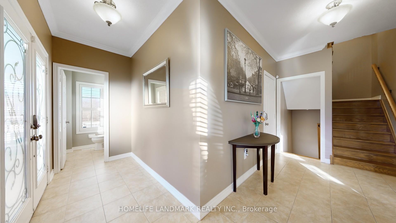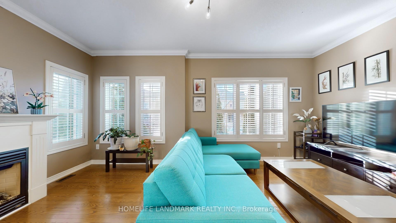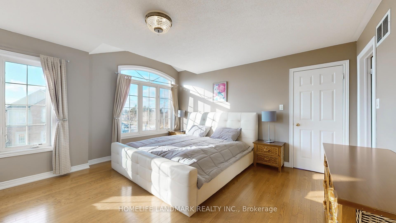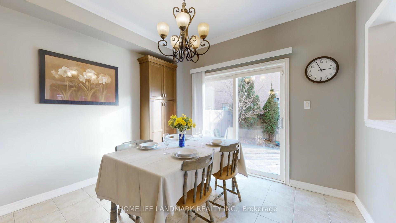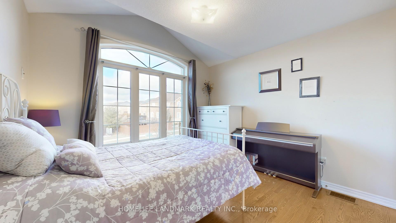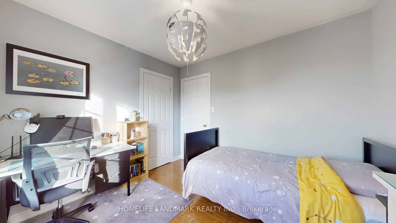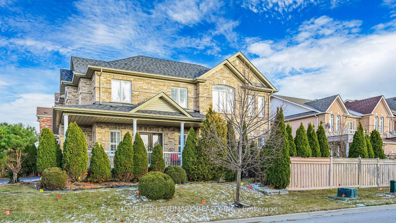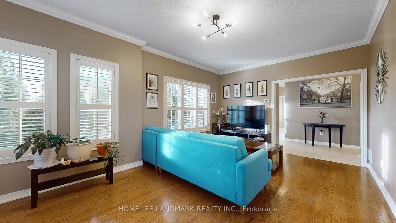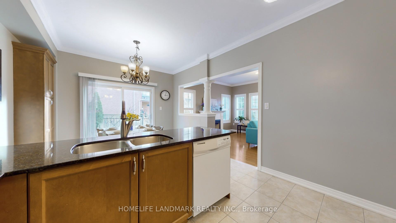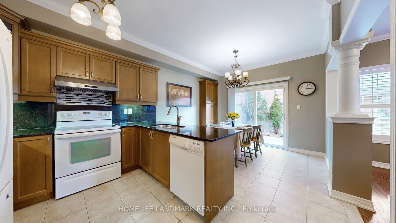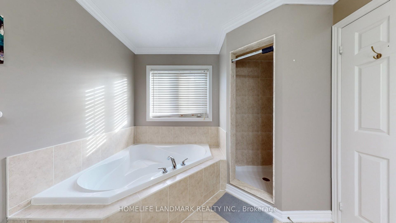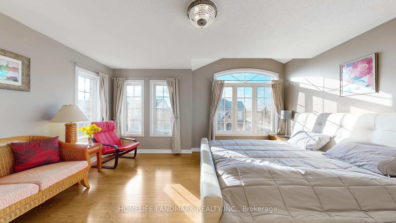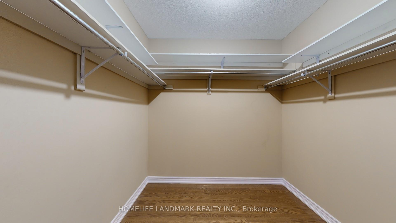$1,349,000
Available - For Sale
Listing ID: N11906415
275 Peak Point Blvd , Vaughan, L6A 0B3, Ontario
| Previously Builder's Model Home: Gorgeous 4 Bedroom, 4-Bath Detached W/ Double-Car Garage On A Premium Corner Lot Fronting OntoPond! Loaded With Upgrades Including: Casement Windows Throughout, Under-Cabinet Lighting, GraniteCounters, Pantry, California Shutters, Hardwood Floors, Gas Fireplace, Designer Drapes. LargeMaster Suite With 5-Piece Bath & Walk-In Closet! Finished Basement W/ HugeRec Room & Bath. StunningLandscaping W/ Tiered Pattern Concrete, BBQ With Gas Line. Roof (2022); Sod (2021) & More. Walk To Bus, Minutes To Go Train, Recreation Centres, Schools, Daycare...Etc.. Offers if any, will be reviewed on January 18 at 7:00 pm. Please register your offers by 6:00 pm with Form 801. |
| Price | $1,349,000 |
| Taxes: | $5374.96 |
| Address: | 275 Peak Point Blvd , Vaughan, L6A 0B3, Ontario |
| Lot Size: | 44.82 x 92.52 (Feet) |
| Acreage: | < .50 |
| Directions/Cross Streets: | Off Keele N/Teston |
| Rooms: | 7 |
| Rooms +: | 1 |
| Bedrooms: | 4 |
| Bedrooms +: | |
| Kitchens: | 1 |
| Family Room: | Y |
| Basement: | Finished |
| Property Type: | Detached |
| Style: | 2-Storey |
| Exterior: | Brick |
| Garage Type: | Built-In |
| (Parking/)Drive: | Pvt Double |
| Drive Parking Spaces: | 2 |
| Pool: | None |
| Fireplace/Stove: | Y |
| Heat Source: | Gas |
| Heat Type: | Forced Air |
| Central Air Conditioning: | Central Air |
| Central Vac: | N |
| Sewers: | Sewers |
| Water: | Municipal |
$
%
Years
This calculator is for demonstration purposes only. Always consult a professional
financial advisor before making personal financial decisions.
| Although the information displayed is believed to be accurate, no warranties or representations are made of any kind. |
| HOMELIFE LANDMARK REALTY INC. |
|
|

Dir:
1-866-382-2968
Bus:
416-548-7854
Fax:
416-981-7184
| Virtual Tour | Book Showing | Email a Friend |
Jump To:
At a Glance:
| Type: | Freehold - Detached |
| Area: | York |
| Municipality: | Vaughan |
| Neighbourhood: | Rural Vaughan |
| Style: | 2-Storey |
| Lot Size: | 44.82 x 92.52(Feet) |
| Tax: | $5,374.96 |
| Beds: | 4 |
| Baths: | 4 |
| Fireplace: | Y |
| Pool: | None |
Locatin Map:
Payment Calculator:
- Color Examples
- Green
- Black and Gold
- Dark Navy Blue And Gold
- Cyan
- Black
- Purple
- Gray
- Blue and Black
- Orange and Black
- Red
- Magenta
- Gold
- Device Examples

