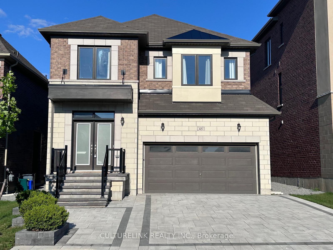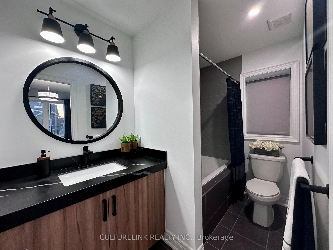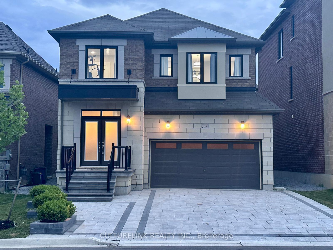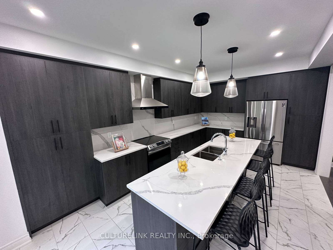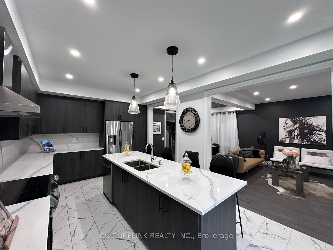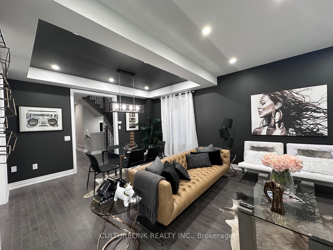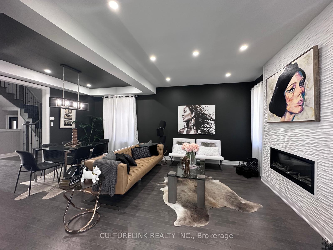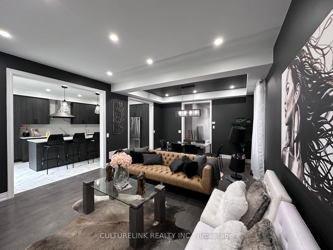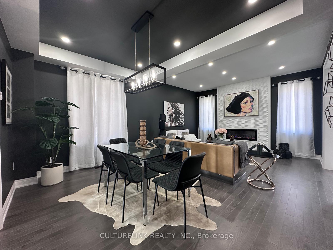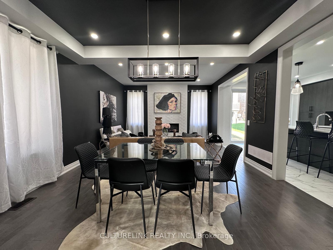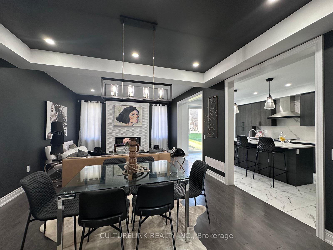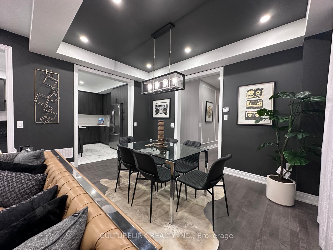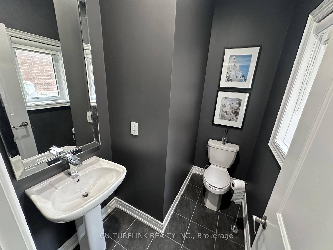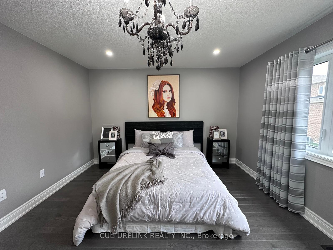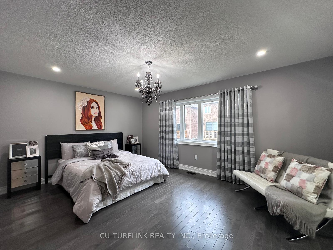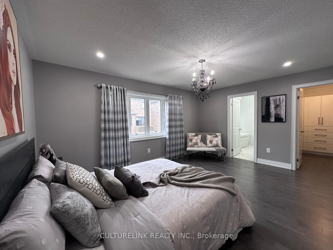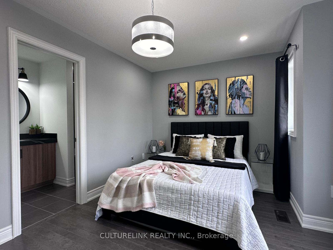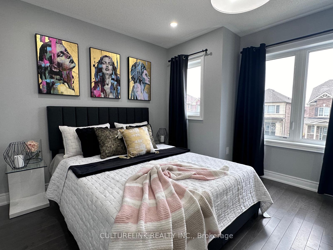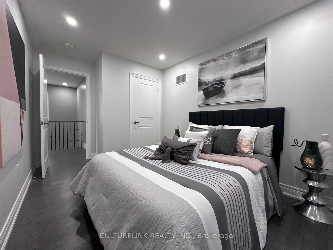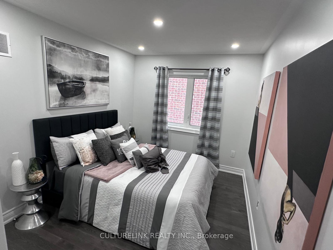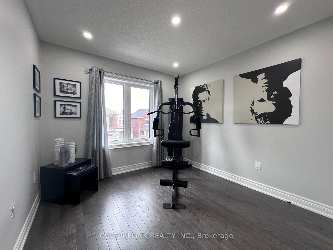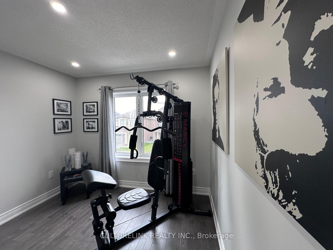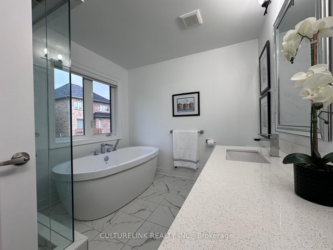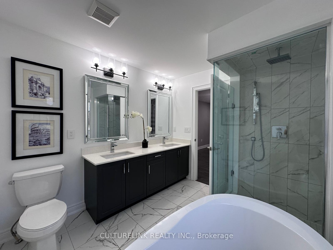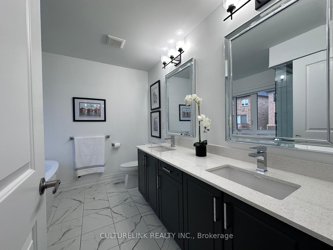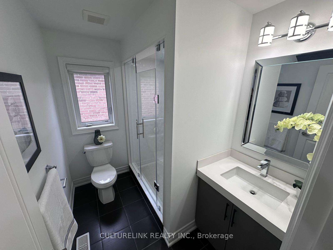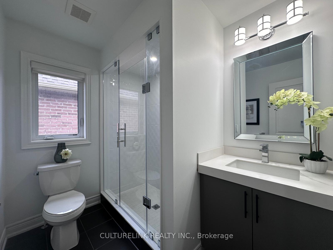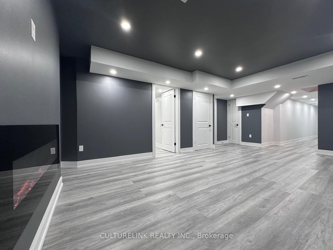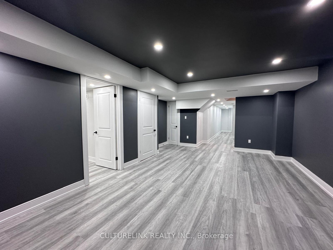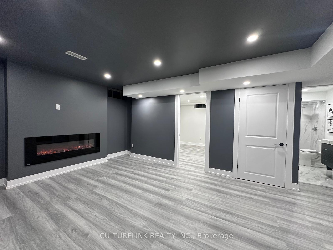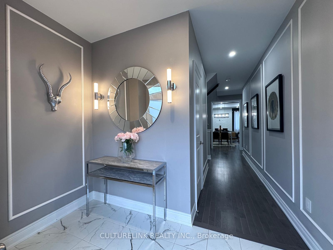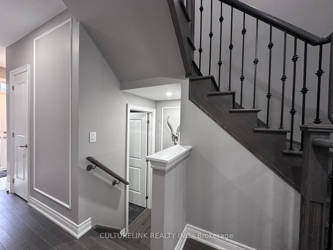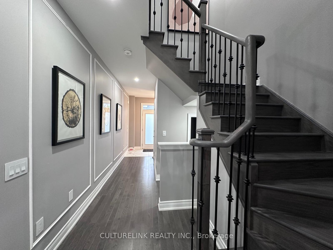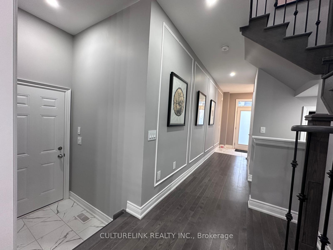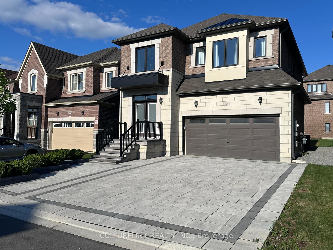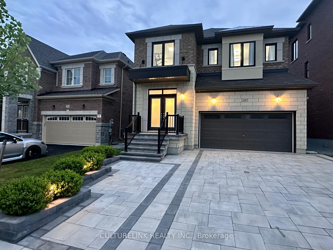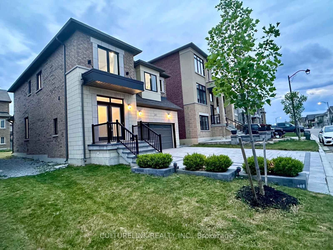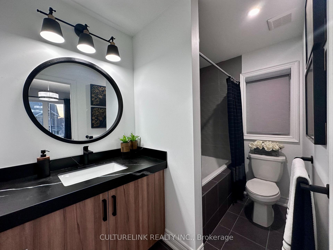$1,111,999
Available - For Sale
Listing ID: N11905677
65 Murray Leonard Lane West , East Gwillimbury, L9N 0Z5, Ontario
| Absolutely Stunning 4 Bedrooms Detached Home with Approx. 3000+ Sq.Ft. of Living Space (2000 Sq.Ft. Above Grade + 1000 Sq.Ft. Basement) W/soaring 9' Ceilings on Main Floor. Tons Of Upgrades! Fabulous Open Concept With Hardwood & Portlights Thru-out! Huge Kitchen W/Centre Island & Quartz Countertop. Large Family Room with Fireplace. Primary Bedroom Offers A Large Walk-In Closet & Has it's Own Full Bathroom Ensuites with Free Standing Bath Tub. 2nd Bedroom Also Offer with 3 Pcs Ensuite. Beautiful Professional Interlocking On Driveway. Prime Location Within Easy Access To Highway 404. Walking Distance To Park And Soccer Field. Quiet Neighborhood With Lots Of Green Space. Close to Future Health and Active Living Plaza that offers Aquatics Centre, Library, Gym, Program Spaces and much more. |
| Price | $1,111,999 |
| Taxes: | $5394.09 |
| Address: | 65 Murray Leonard Lane West , East Gwillimbury, L9N 0Z5, Ontario |
| Lot Size: | 36.04 x 91.00 (Feet) |
| Directions/Cross Streets: | Leslie St/Queensville Side Rd |
| Rooms: | 9 |
| Bedrooms: | 4 |
| Bedrooms +: | 1 |
| Kitchens: | 1 |
| Family Room: | Y |
| Basement: | Finished |
| Approximatly Age: | 0-5 |
| Property Type: | Detached |
| Style: | 2-Storey |
| Exterior: | Brick, Concrete |
| Garage Type: | Attached |
| (Parking/)Drive: | Private |
| Drive Parking Spaces: | 2 |
| Pool: | None |
| Approximatly Age: | 0-5 |
| Approximatly Square Footage: | 2000-2500 |
| Property Features: | Park, Public Transit, School |
| Fireplace/Stove: | Y |
| Heat Source: | Gas |
| Heat Type: | Forced Air |
| Central Air Conditioning: | Central Air |
| Central Vac: | N |
| Laundry Level: | Upper |
| Elevator Lift: | N |
| Sewers: | Sewers |
| Water: | Municipal |
$
%
Years
This calculator is for demonstration purposes only. Always consult a professional
financial advisor before making personal financial decisions.
| Although the information displayed is believed to be accurate, no warranties or representations are made of any kind. |
| CULTURELINK REALTY INC. |
|
|

Dir:
1-866-382-2968
Bus:
416-548-7854
Fax:
416-981-7184
| Book Showing | Email a Friend |
Jump To:
At a Glance:
| Type: | Freehold - Detached |
| Area: | York |
| Municipality: | East Gwillimbury |
| Neighbourhood: | Queensville |
| Style: | 2-Storey |
| Lot Size: | 36.04 x 91.00(Feet) |
| Approximate Age: | 0-5 |
| Tax: | $5,394.09 |
| Beds: | 4+1 |
| Baths: | 5 |
| Fireplace: | Y |
| Pool: | None |
Locatin Map:
Payment Calculator:
- Color Examples
- Green
- Black and Gold
- Dark Navy Blue And Gold
- Cyan
- Black
- Purple
- Gray
- Blue and Black
- Orange and Black
- Red
- Magenta
- Gold
- Device Examples

