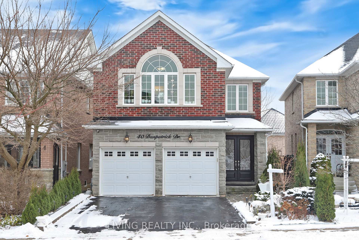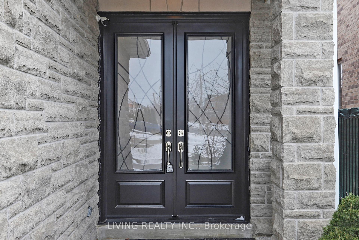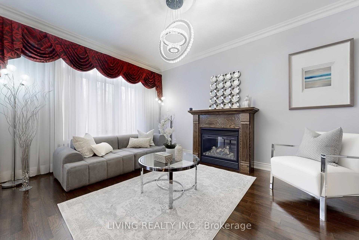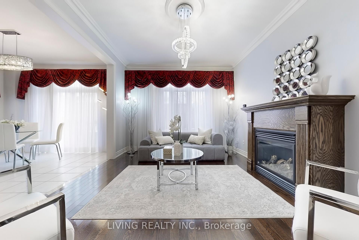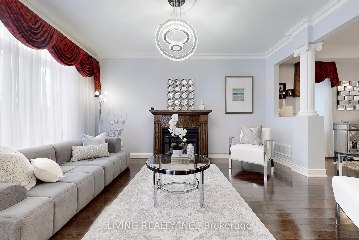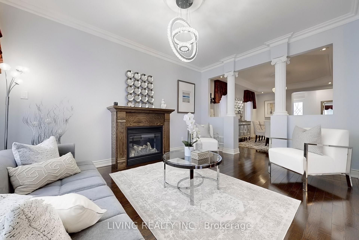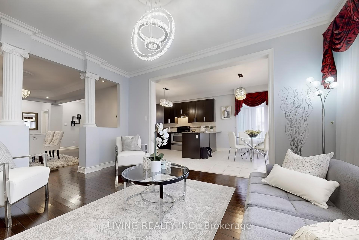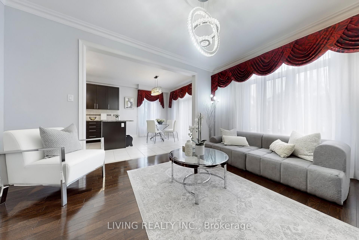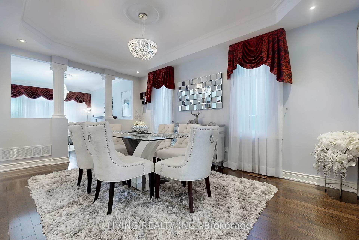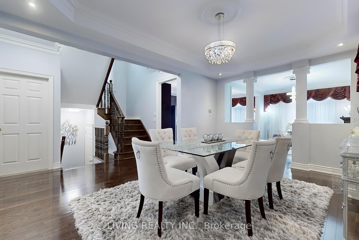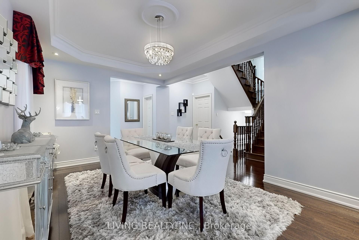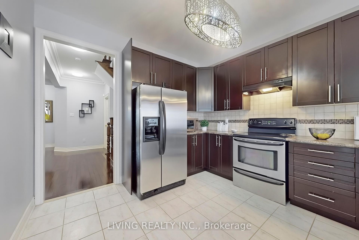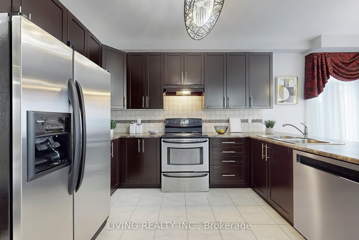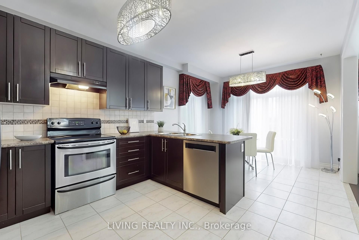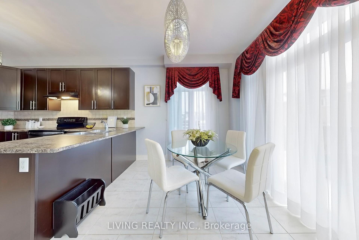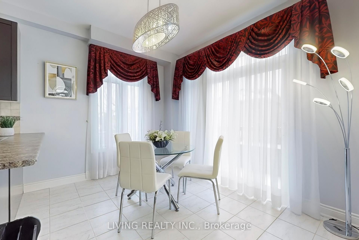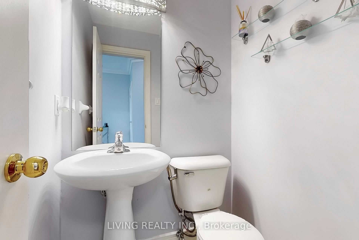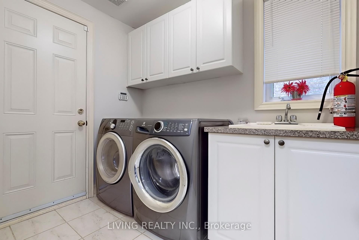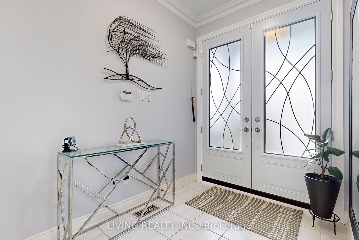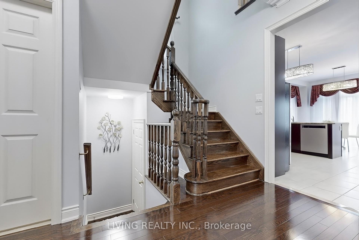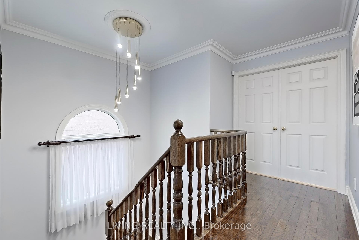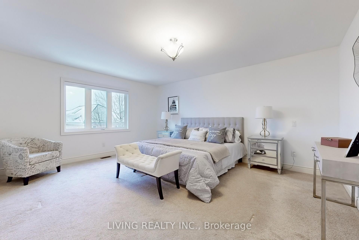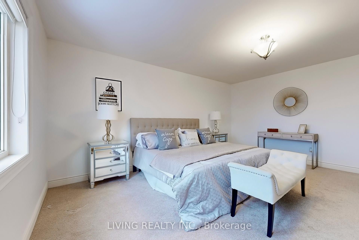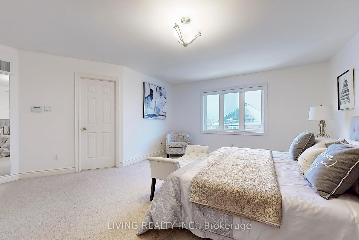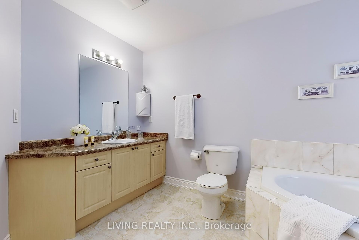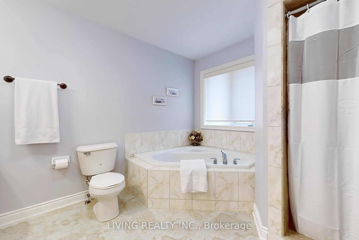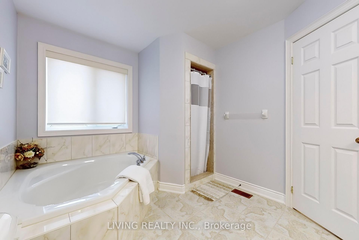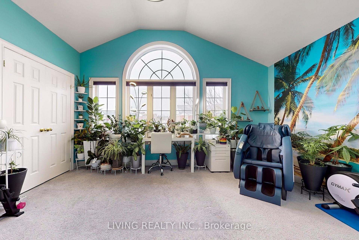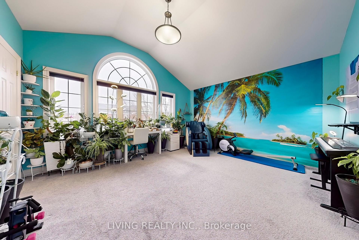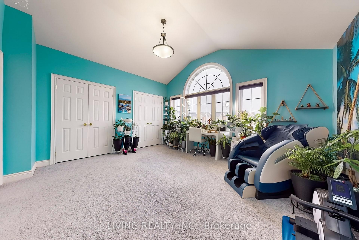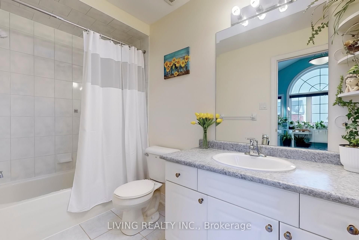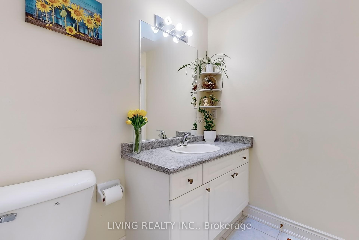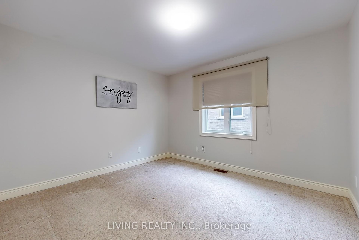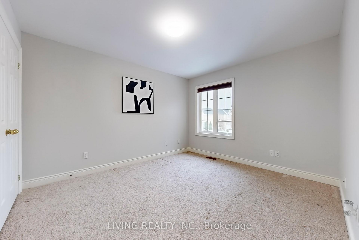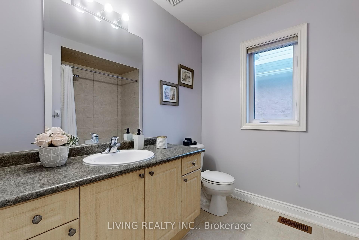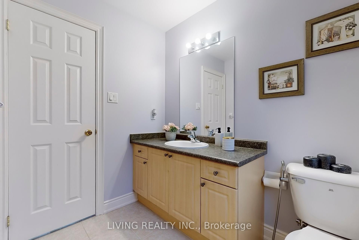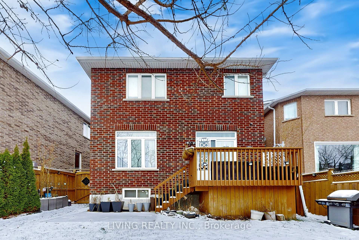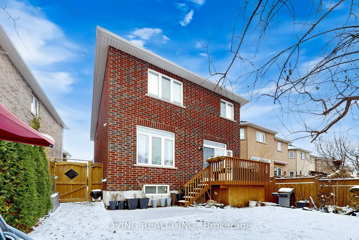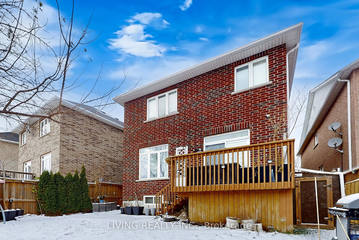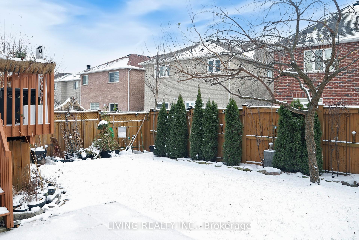$1,788,000
Available - For Sale
Listing ID: N11905391
40 DanPatrick Dr , Richmond Hill, L4S 2S7, Ontario
| Welcome to this beautiful 2416 SQ FT , 4-bedroom home, perfectly situated in a high-demand neighborhood, Rouge wood. Boasting 9 ft ceiling on the main floor and gleaming hardwood floors, exudes elegance from the moment you step inside. Crystal light fixtures throughout add a touch of sophistication , while the open-concept entertaining kitchen is a chef's dream with stainless steel appliances, ideal for both daily meals and entertaining. Step outside to a cozy and private backyard, featuring a charming wooden deck and a lovely flowerbed perfect for relaxing or hosting outdoor gatherings. Convenience is from your doorstep you can take a short walk to the plaza, schools, parks, bus stops, and the Richmond Green Community Center. This home is within the boundaries of top-ranking schools, including Richmond Green High, St. Charles Garnier Elementary, and St. Theresa of Lisieux High. Don't miss the opportunity to make this incredible home your own! |
| Extras: All Elfs, Crystal Light Fixtures, S.S Appliances: (Fridge, Stove, DW), Washer/Dryer, HEF, GDO |
| Price | $1,788,000 |
| Taxes: | $7364.18 |
| Address: | 40 DanPatrick Dr , Richmond Hill, L4S 2S7, Ontario |
| Lot Size: | 31.87 x 106.89 (Feet) |
| Directions/Cross Streets: | Elgin Mills Rd E / Leslie St |
| Rooms: | 7 |
| Bedrooms: | 4 |
| Bedrooms +: | |
| Kitchens: | 1 |
| Family Room: | Y |
| Basement: | Full |
| Property Type: | Detached |
| Style: | 2-Storey |
| Exterior: | Brick, Stone |
| Garage Type: | Attached |
| (Parking/)Drive: | Private |
| Drive Parking Spaces: | 2 |
| Pool: | None |
| Fireplace/Stove: | Y |
| Heat Source: | Gas |
| Heat Type: | Forced Air |
| Central Air Conditioning: | Central Air |
| Central Vac: | N |
| Sewers: | Sewers |
| Water: | Municipal |
$
%
Years
This calculator is for demonstration purposes only. Always consult a professional
financial advisor before making personal financial decisions.
| Although the information displayed is believed to be accurate, no warranties or representations are made of any kind. |
| LIVING REALTY INC. |
|
|

Dir:
1-866-382-2968
Bus:
416-548-7854
Fax:
416-981-7184
| Virtual Tour | Book Showing | Email a Friend |
Jump To:
At a Glance:
| Type: | Freehold - Detached |
| Area: | York |
| Municipality: | Richmond Hill |
| Neighbourhood: | Rouge Woods |
| Style: | 2-Storey |
| Lot Size: | 31.87 x 106.89(Feet) |
| Tax: | $7,364.18 |
| Beds: | 4 |
| Baths: | 4 |
| Fireplace: | Y |
| Pool: | None |
Locatin Map:
Payment Calculator:
- Color Examples
- Green
- Black and Gold
- Dark Navy Blue And Gold
- Cyan
- Black
- Purple
- Gray
- Blue and Black
- Orange and Black
- Red
- Magenta
- Gold
- Device Examples

