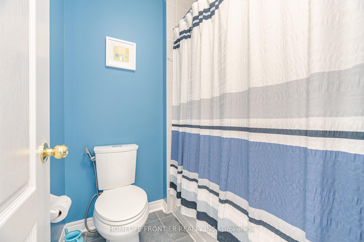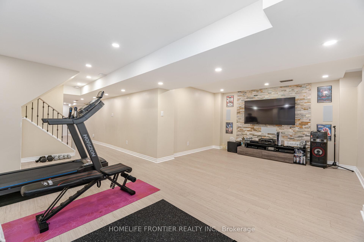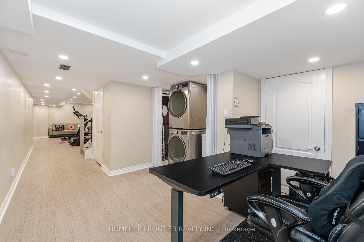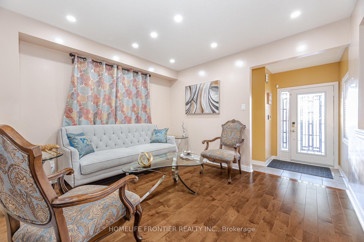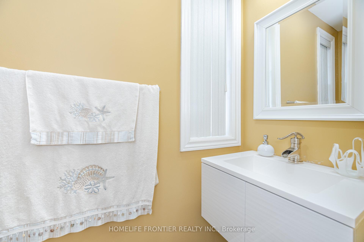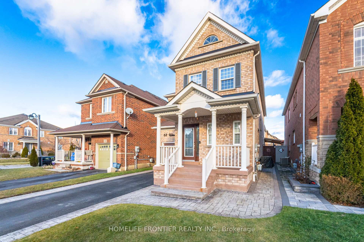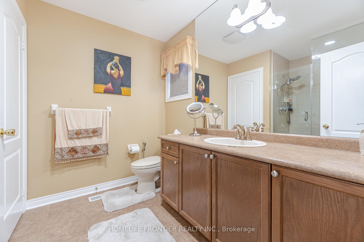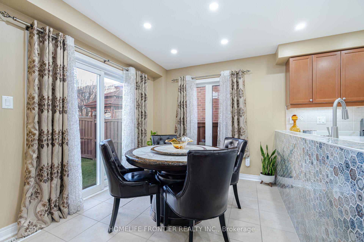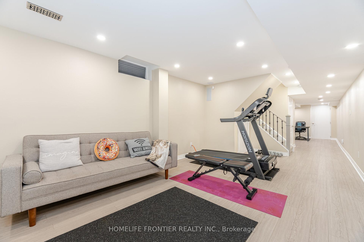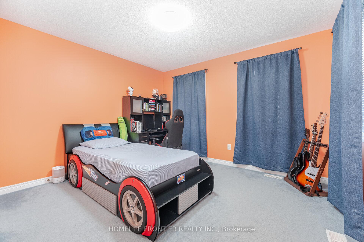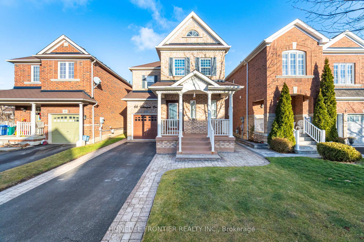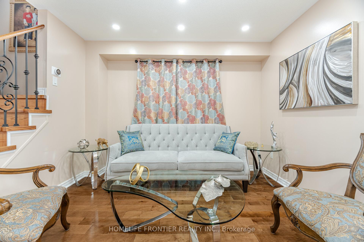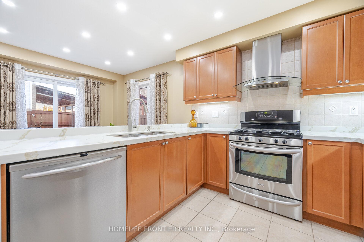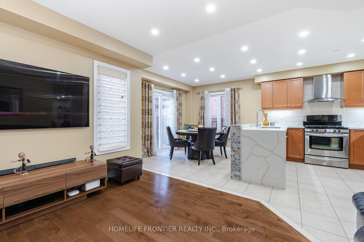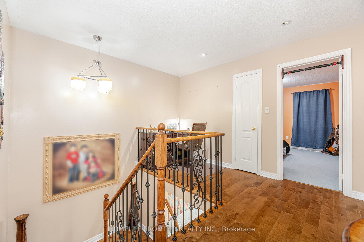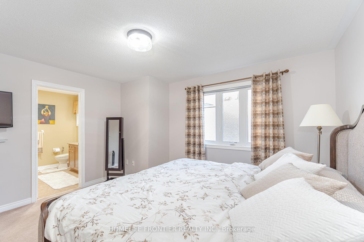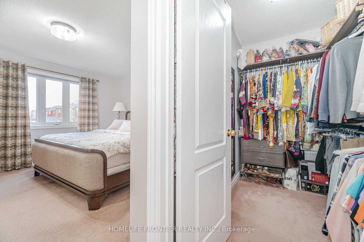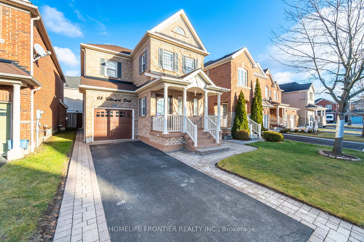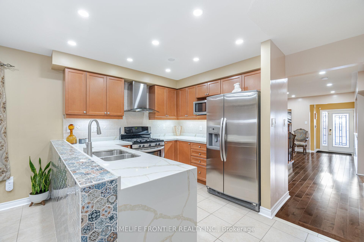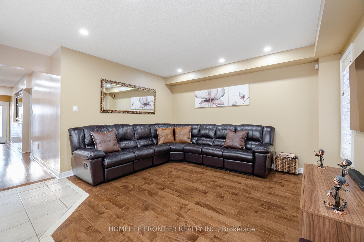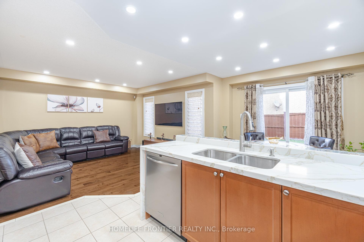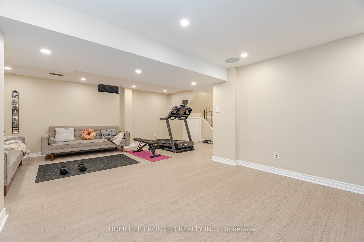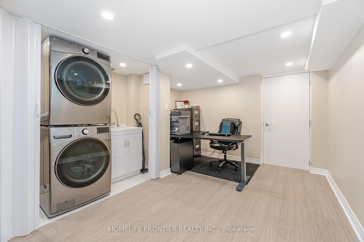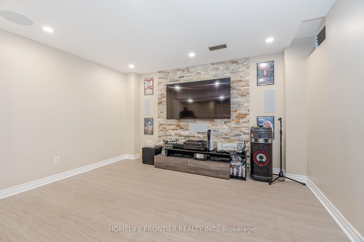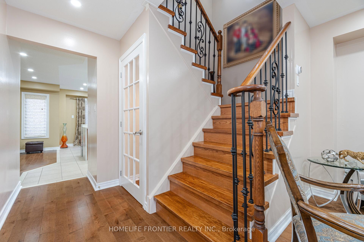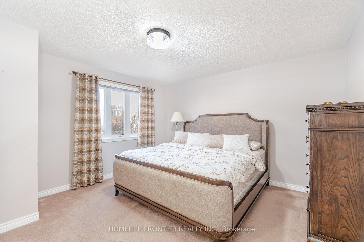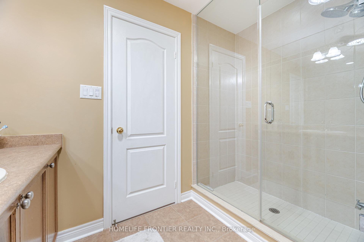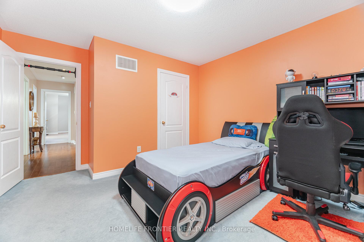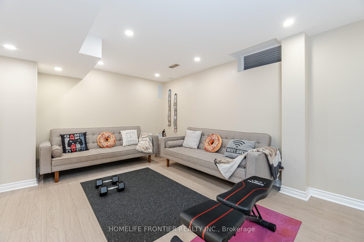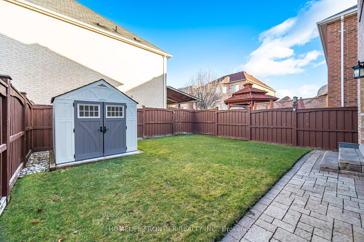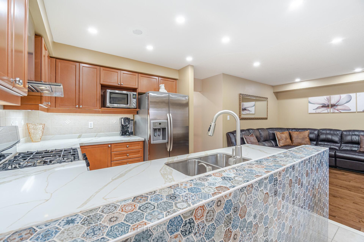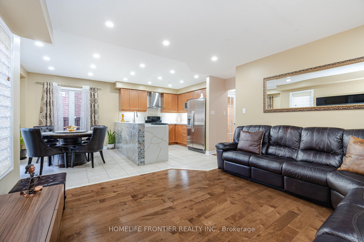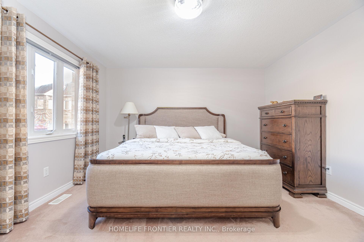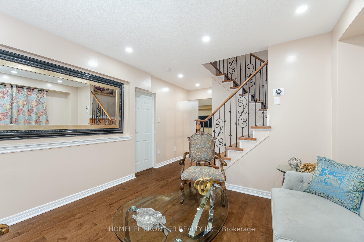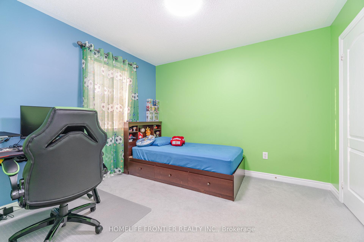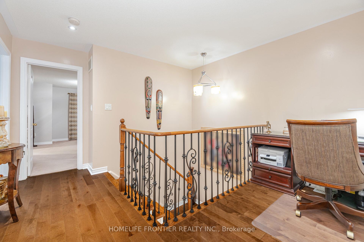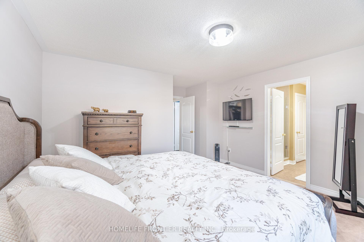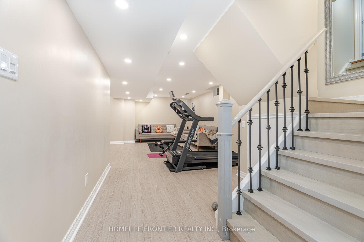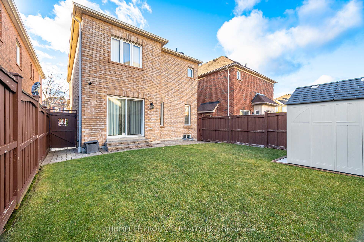$1,085,000
Available - For Sale
Listing ID: E11906687
68 Warnford Circ , Ajax, L1T 0J3, Ontario
| Welcome to this immaculate gem in the highly sought-after Northeast Ajax community! This all-brick detached home features a bright and open-concept layout filled with natural light with beautiful casement windows, , perfect for modern living. The main floor boasts a functional layout with formal living, a Dining area, and a kitchen with stainless steel appliances seamlessly connected to the family room, ideal for entertaining and family gatherings, accentuated by pot lights throughout ( inside and outside ), Four years old Hardwood floors on plywood subflooring, the beautifully landscaped front and backyard and interlocking all around. The second floor offers a spacious master bedroom with a private ensuite, and walk in closet, two additional well-appointed bedrooms, and a versatile computer loft that is perfect for a home office. The newly finished basement is a standout, featuring pot lights, cold storage with b/i shelves, ample space for recreation or relaxation with b/i speakers and sound system, and additional office space. The garage has epoxy flooring and b/i shelves. Close to a French immersion school, parks, a recreation center, a library, and shopping, this home is ideally located. Minutes to Deer Creek Golf Course, Metro Plaza, and major highways (401, 407, 412), this property offers unparalleled convenience and lifestyle opportunities. Don't miss the chance to call this stunning property your new home! |
| Extras: central vacum with outlet in the garage as well. Front porch is ideal for sitting outside during summer. |
| Price | $1,085,000 |
| Taxes: | $6093.70 |
| Address: | 68 Warnford Circ , Ajax, L1T 0J3, Ontario |
| Lot Size: | 30.21 x 88.36 (Feet) |
| Directions/Cross Streets: | Salem / Taunton |
| Rooms: | 8 |
| Rooms +: | 1 |
| Bedrooms: | 3 |
| Bedrooms +: | |
| Kitchens: | 1 |
| Family Room: | Y |
| Basement: | Finished |
| Property Type: | Detached |
| Style: | 2-Storey |
| Exterior: | Brick |
| Garage Type: | Attached |
| (Parking/)Drive: | Available |
| Drive Parking Spaces: | 2 |
| Pool: | None |
| Fireplace/Stove: | N |
| Heat Source: | Gas |
| Heat Type: | Forced Air |
| Central Air Conditioning: | Central Air |
| Central Vac: | N |
| Sewers: | Sewers |
| Water: | Municipal |
$
%
Years
This calculator is for demonstration purposes only. Always consult a professional
financial advisor before making personal financial decisions.
| Although the information displayed is believed to be accurate, no warranties or representations are made of any kind. |
| HOMELIFE FRONTIER REALTY INC. |
|
|

Dir:
1-866-382-2968
Bus:
416-548-7854
Fax:
416-981-7184
| Virtual Tour | Book Showing | Email a Friend |
Jump To:
At a Glance:
| Type: | Freehold - Detached |
| Area: | Durham |
| Municipality: | Ajax |
| Neighbourhood: | Northeast Ajax |
| Style: | 2-Storey |
| Lot Size: | 30.21 x 88.36(Feet) |
| Tax: | $6,093.7 |
| Beds: | 3 |
| Baths: | 3 |
| Fireplace: | N |
| Pool: | None |
Locatin Map:
Payment Calculator:
- Color Examples
- Green
- Black and Gold
- Dark Navy Blue And Gold
- Cyan
- Black
- Purple
- Gray
- Blue and Black
- Orange and Black
- Red
- Magenta
- Gold
- Device Examples

