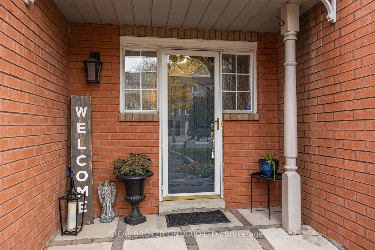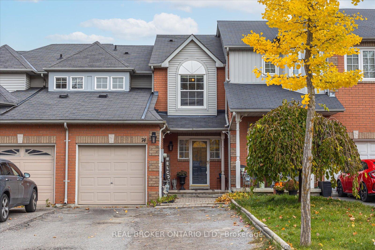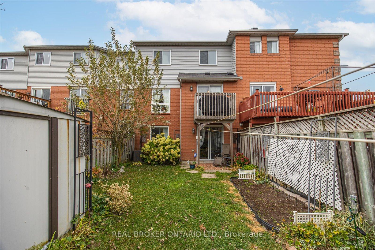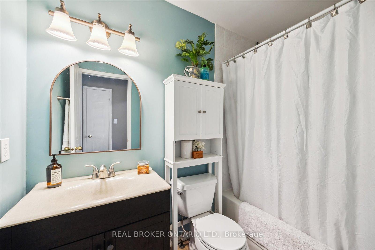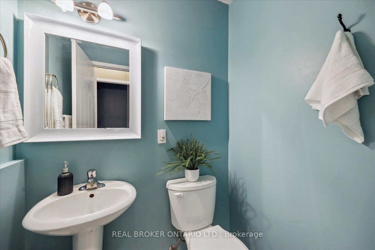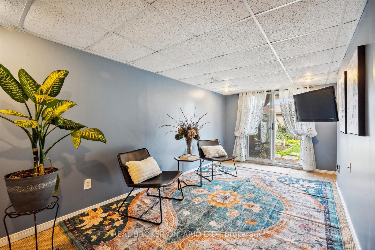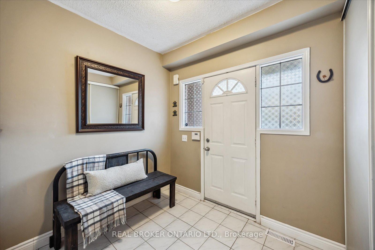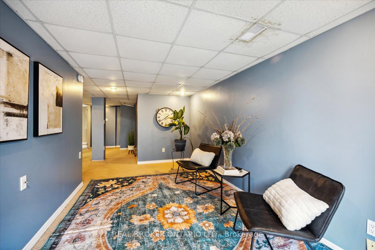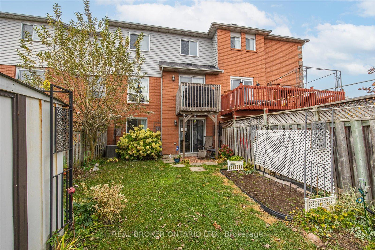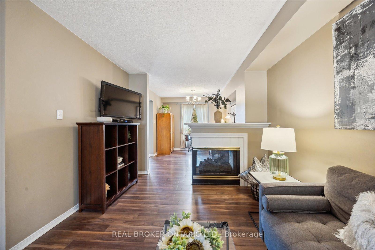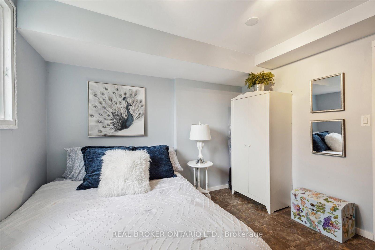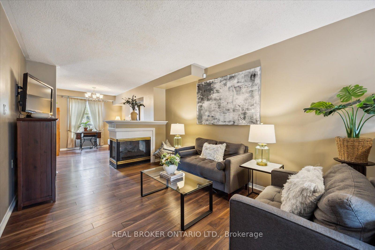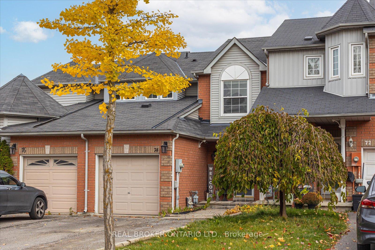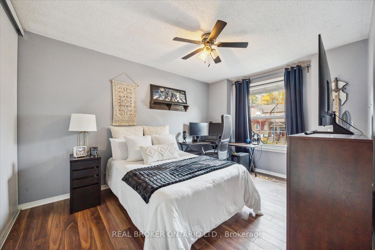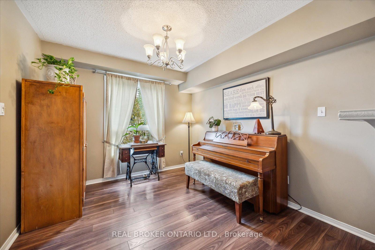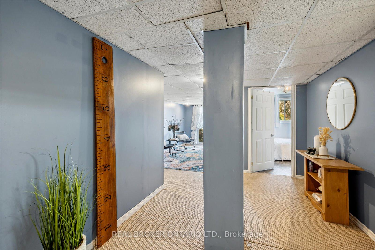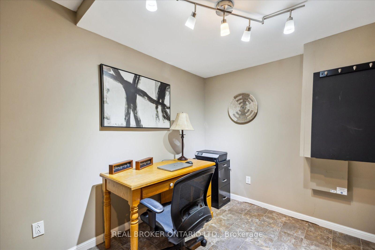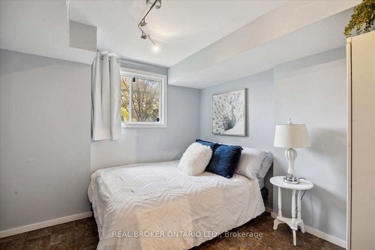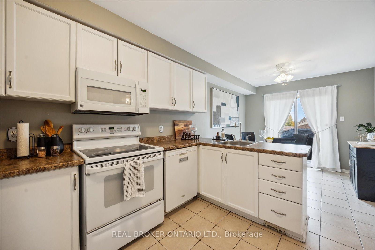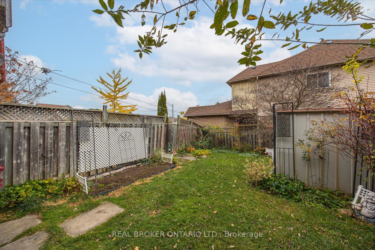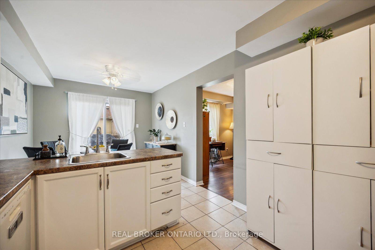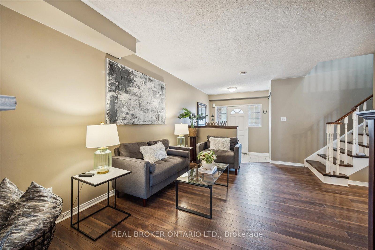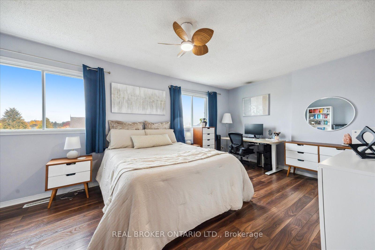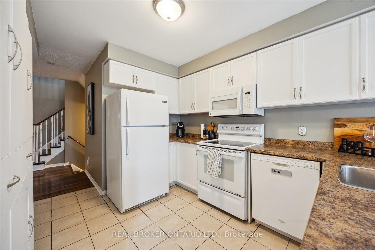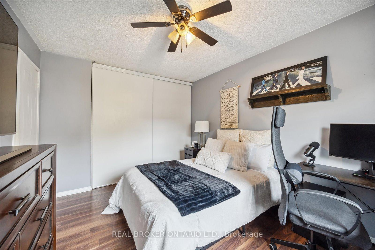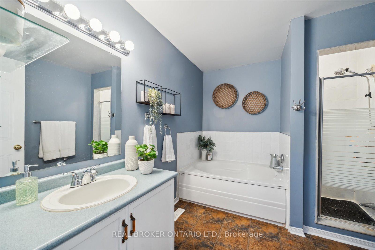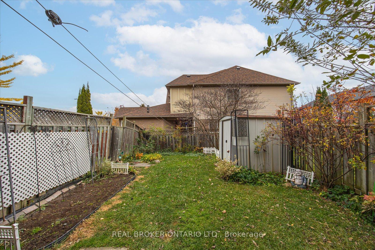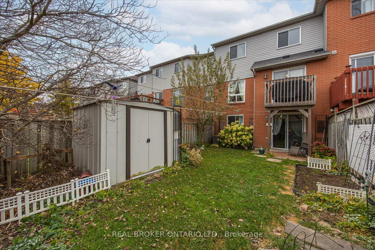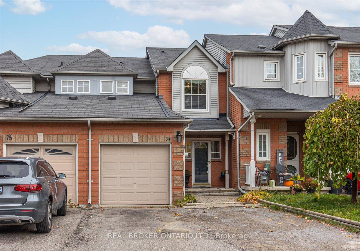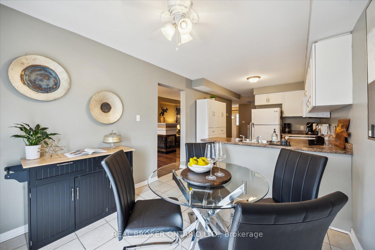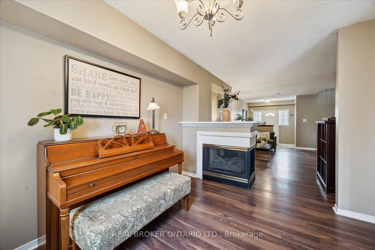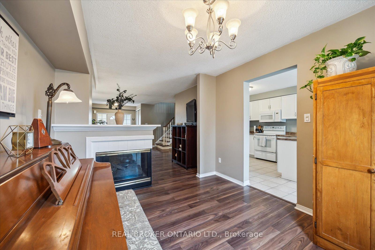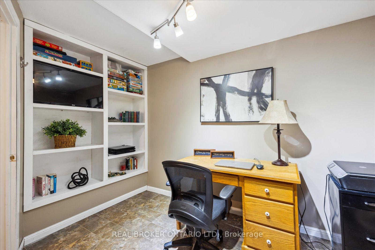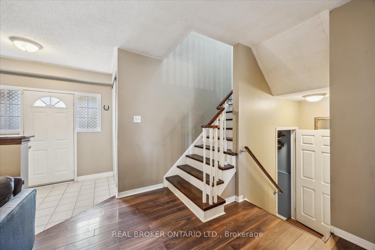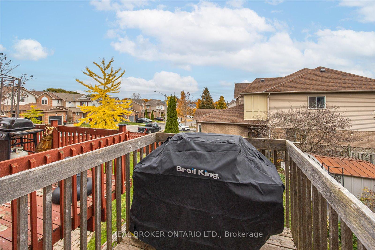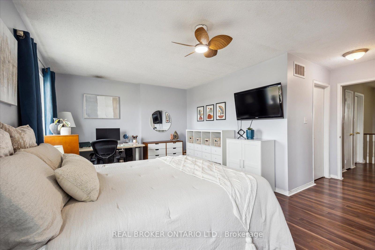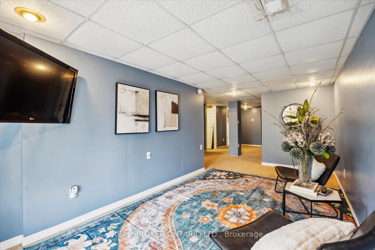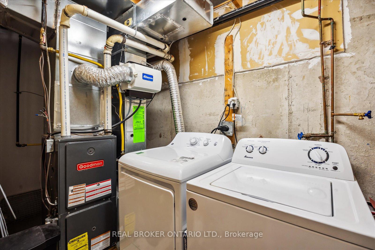$699,000
Available - For Sale
Listing ID: E11906580
74 Trewin Lane , Clarington, L1C 4X2, Ontario
| This charming freehold townhouse has a lot to offer. It combines comfort and style and is located in a sought after Bowmanville neighbourhood. An open concept living and a dining area awaits. This space is thoughtfully divided by a stunning three-sided gas fireplace, creating a warm and welcoming ambiance. The kitchen features ample counter space and a walkout to a balcony. The primary bedroom boasts a generous walk-in closet and luxurious 4 -piece ensuite. Indulge in the large soaker tub! Or use the separate shower. A cozy rec room with a walkout to a fenced yard, making the basement nice and bright. The basement also has another bedroom and a den, plus lots of storage. Garage with a widened driveway for extra parking. |
| Extras: 4 Parking spots in driveway plus garage parking! Fenced backyard with two gates. Beautiful mature garden. AC 2021. Dining Room Window 2024, outside siding on back of house 2024. Rough-in for Central Vac. Close to schools & 401. |
| Price | $699,000 |
| Taxes: | $3654.04 |
| Address: | 74 Trewin Lane , Clarington, L1C 4X2, Ontario |
| Lot Size: | 20.67 x 112.63 (Feet) |
| Directions/Cross Streets: | Waverly & HWY 2 |
| Rooms: | 5 |
| Rooms +: | 3 |
| Bedrooms: | 2 |
| Bedrooms +: | 1 |
| Kitchens: | 1 |
| Family Room: | N |
| Basement: | Finished |
| Property Type: | Att/Row/Twnhouse |
| Style: | 2-Storey |
| Exterior: | Alum Siding, Brick |
| Garage Type: | Attached |
| (Parking/)Drive: | Private |
| Drive Parking Spaces: | 4 |
| Pool: | None |
| Property Features: | Grnbelt/Cons, Park, School |
| Fireplace/Stove: | Y |
| Heat Source: | Gas |
| Heat Type: | Forced Air |
| Central Air Conditioning: | Central Air |
| Central Vac: | N |
| Sewers: | Sewers |
| Water: | Municipal |
$
%
Years
This calculator is for demonstration purposes only. Always consult a professional
financial advisor before making personal financial decisions.
| Although the information displayed is believed to be accurate, no warranties or representations are made of any kind. |
| REAL BROKER ONTARIO LTD. |
|
|

Dir:
1-866-382-2968
Bus:
416-548-7854
Fax:
416-981-7184
| Virtual Tour | Book Showing | Email a Friend |
Jump To:
At a Glance:
| Type: | Freehold - Att/Row/Twnhouse |
| Area: | Durham |
| Municipality: | Clarington |
| Neighbourhood: | Bowmanville |
| Style: | 2-Storey |
| Lot Size: | 20.67 x 112.63(Feet) |
| Tax: | $3,654.04 |
| Beds: | 2+1 |
| Baths: | 3 |
| Fireplace: | Y |
| Pool: | None |
Locatin Map:
Payment Calculator:
- Color Examples
- Green
- Black and Gold
- Dark Navy Blue And Gold
- Cyan
- Black
- Purple
- Gray
- Blue and Black
- Orange and Black
- Red
- Magenta
- Gold
- Device Examples

