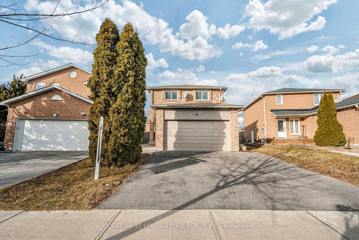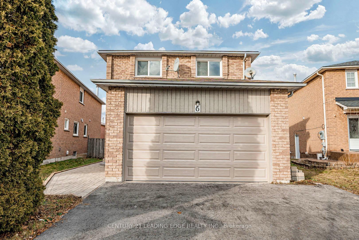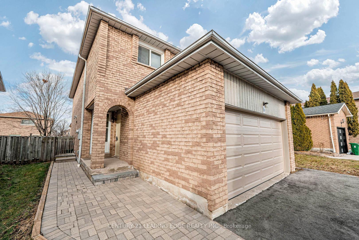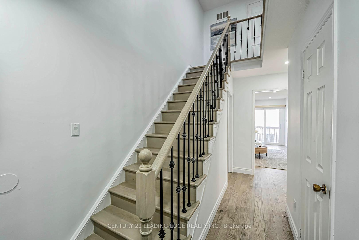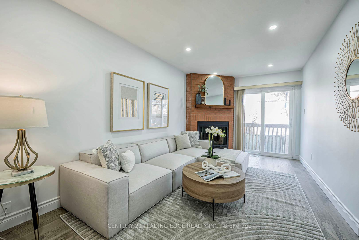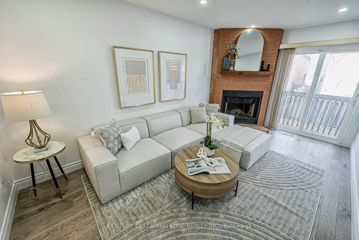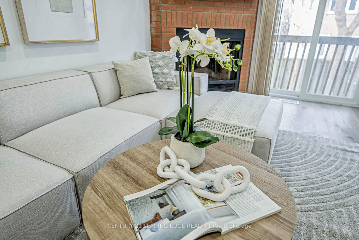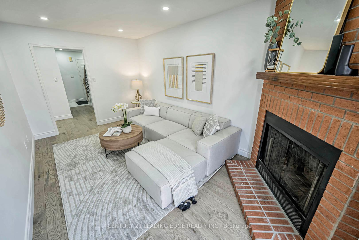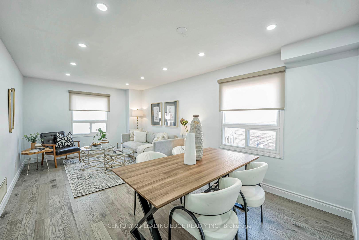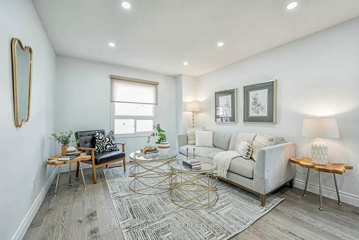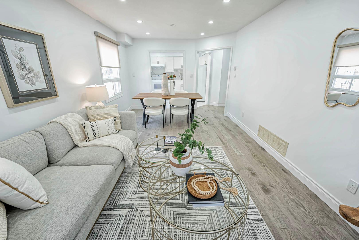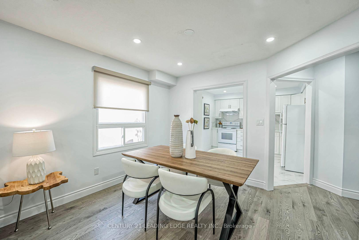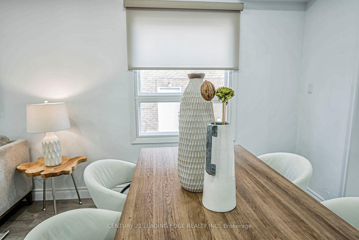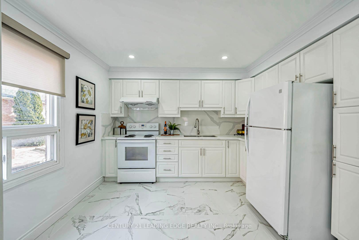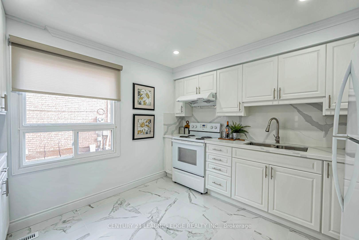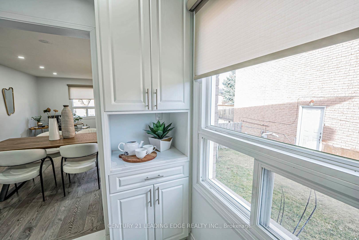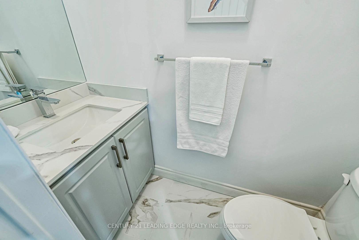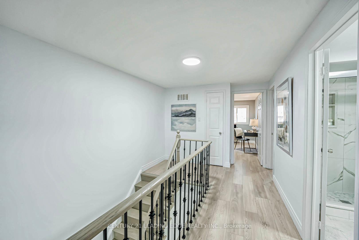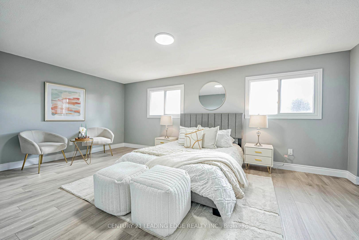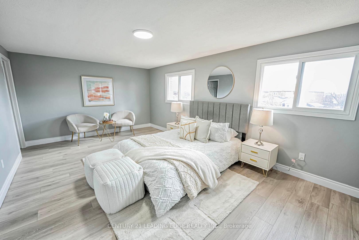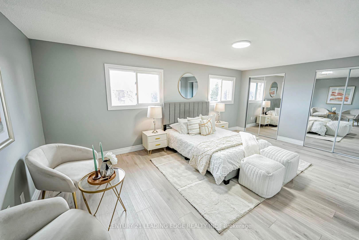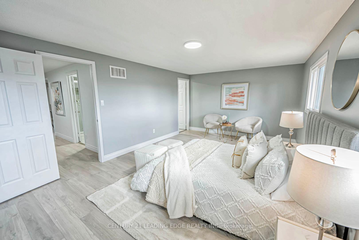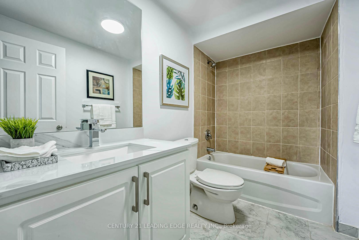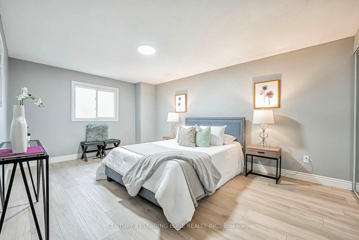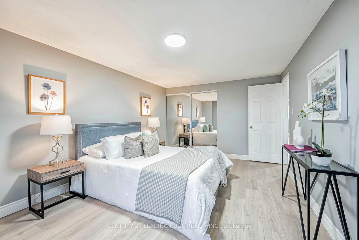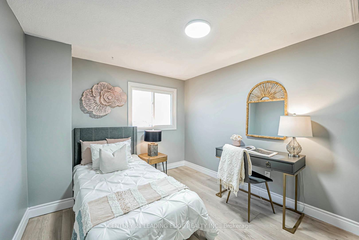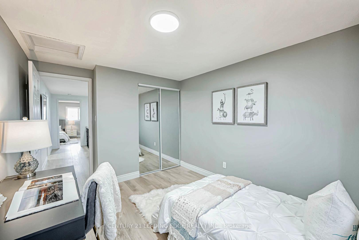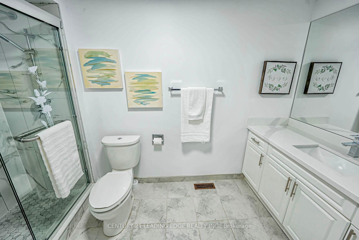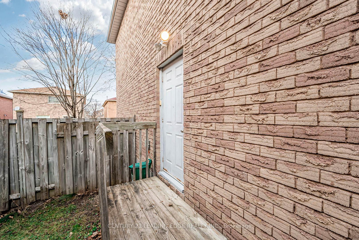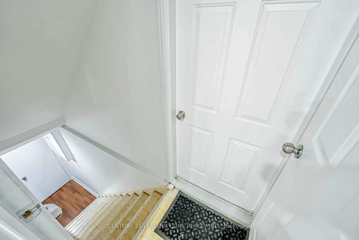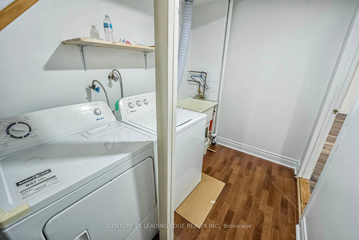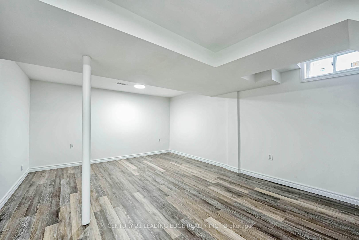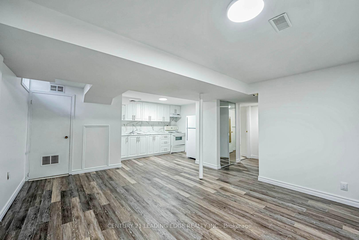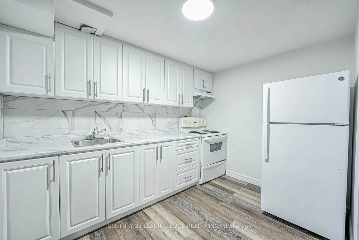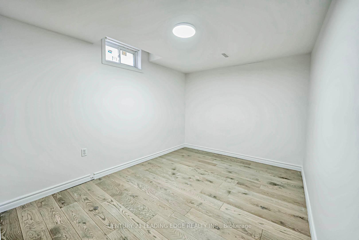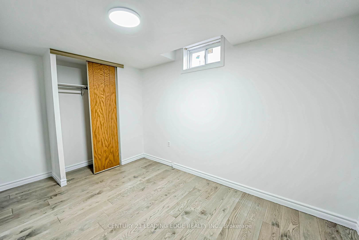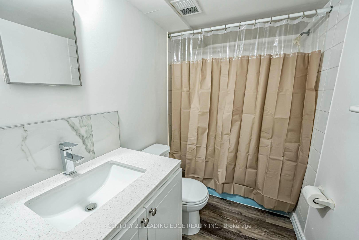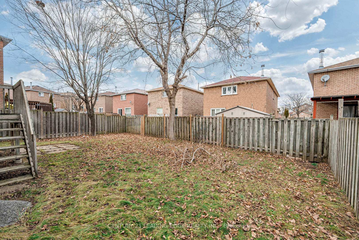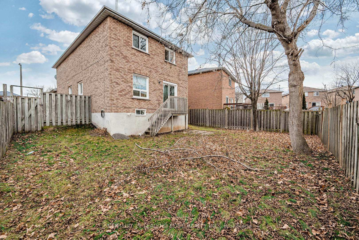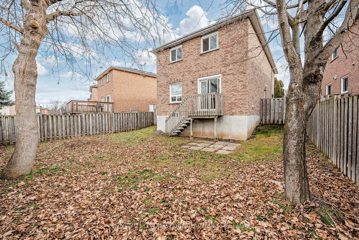$1,100,000
Available - For Sale
Listing ID: E11906277
6 Rangeley Dr , Toronto, M1B 5C1, Ontario
| Welcome to this stunning, fully upgraded detached home in a prime area of Scarborough! This beautifully renovated property boasts hardwood floors throughout the main and second levels, smooth ceilings on the main floor, and a cozy, open-concept living/dining area with a fireplace and modern spotlights. It also features a brand-new garage door with a remote for added convenience. The upgraded kitchen showcases elegant porcelain tiles, quartz countertops, and a walkout to the backyard directly from the dining area. An oak staircase with iron pickets leads to three spacious bedrooms, including a primary suite with a large closet and a luxurious, upgraded 4-piece ensuite. The finished legal basement, with a separate entrance, offers an excellent opportunity for additional income. Located in a family-friendly neighborhood, this home is close to schools, parks, shopping, and transit, and provides easy access to Highways 401 and 407.Dont miss your chance to call this move-in-ready gem your dream home! |
| Extras: 2 Fridge,2 stove, washer and dryer, Furnace, water tank owned |
| Price | $1,100,000 |
| Taxes: | $3911.02 |
| Address: | 6 Rangeley Dr , Toronto, M1B 5C1, Ontario |
| Lot Size: | 31.56 x 103.27 (Feet) |
| Directions/Cross Streets: | Morningside/Old Finch |
| Rooms: | 7 |
| Rooms +: | 3 |
| Bedrooms: | 3 |
| Bedrooms +: | 1 |
| Kitchens: | 1 |
| Kitchens +: | 1 |
| Family Room: | Y |
| Basement: | Apartment, Sep Entrance |
| Property Type: | Detached |
| Style: | 2-Storey |
| Exterior: | Brick |
| Garage Type: | Attached |
| (Parking/)Drive: | Private |
| Drive Parking Spaces: | 3 |
| Pool: | None |
| Property Features: | Grnbelt/Cons, Park, Place Of Worship, Public Transit, Rec Centre, School |
| Fireplace/Stove: | Y |
| Heat Source: | Gas |
| Heat Type: | Forced Air |
| Central Air Conditioning: | Central Air |
| Central Vac: | N |
| Sewers: | Sewers |
| Water: | Municipal |
$
%
Years
This calculator is for demonstration purposes only. Always consult a professional
financial advisor before making personal financial decisions.
| Although the information displayed is believed to be accurate, no warranties or representations are made of any kind. |
| CENTURY 21 LEADING EDGE REALTY INC. |
|
|

Dir:
1-866-382-2968
Bus:
416-548-7854
Fax:
416-981-7184
| Virtual Tour | Book Showing | Email a Friend |
Jump To:
At a Glance:
| Type: | Freehold - Detached |
| Area: | Toronto |
| Municipality: | Toronto |
| Neighbourhood: | Rouge E11 |
| Style: | 2-Storey |
| Lot Size: | 31.56 x 103.27(Feet) |
| Tax: | $3,911.02 |
| Beds: | 3+1 |
| Baths: | 4 |
| Fireplace: | Y |
| Pool: | None |
Locatin Map:
Payment Calculator:
- Color Examples
- Green
- Black and Gold
- Dark Navy Blue And Gold
- Cyan
- Black
- Purple
- Gray
- Blue and Black
- Orange and Black
- Red
- Magenta
- Gold
- Device Examples

