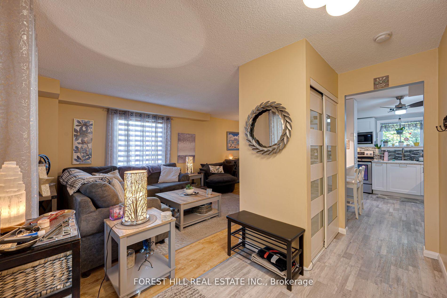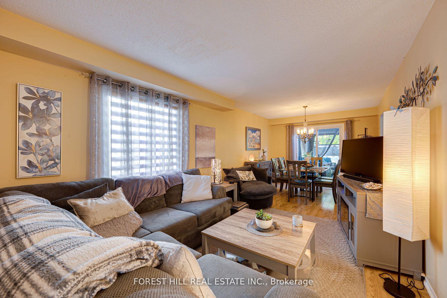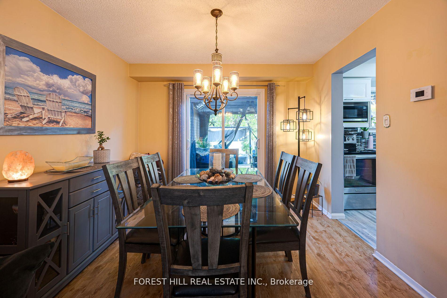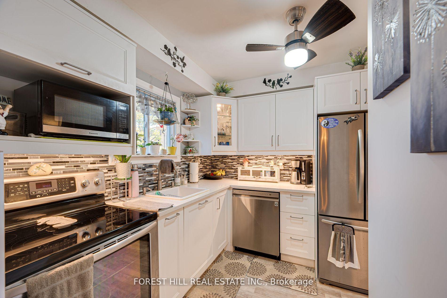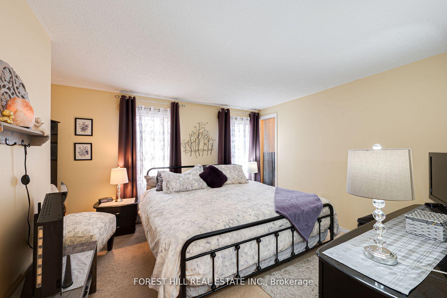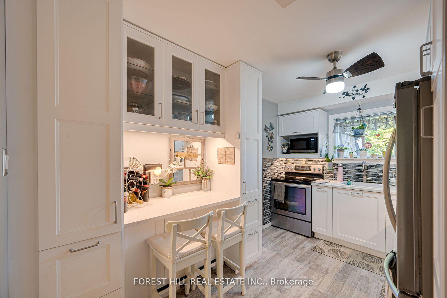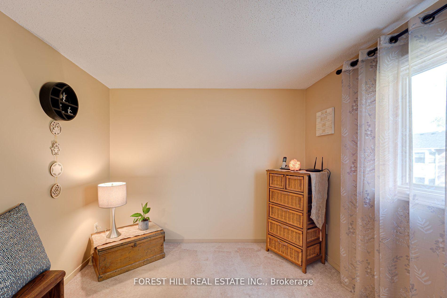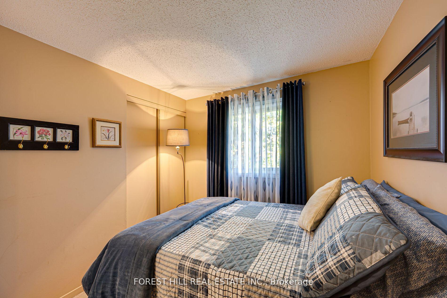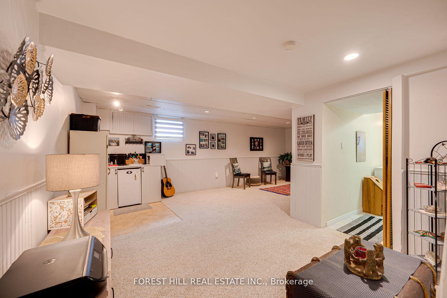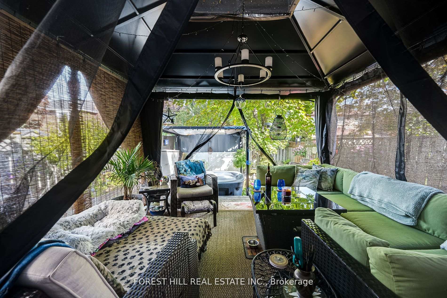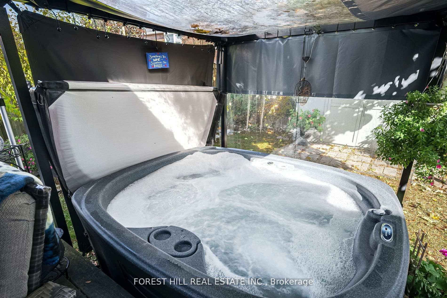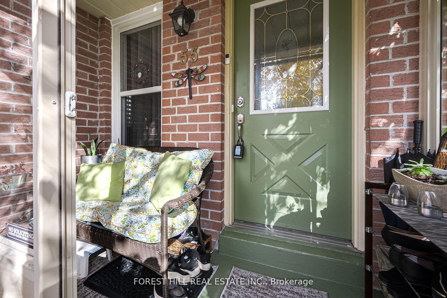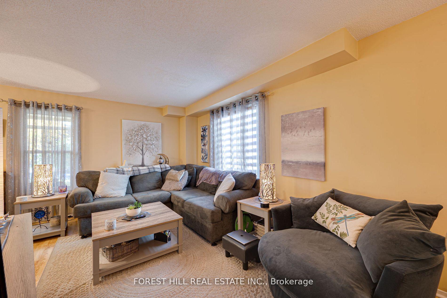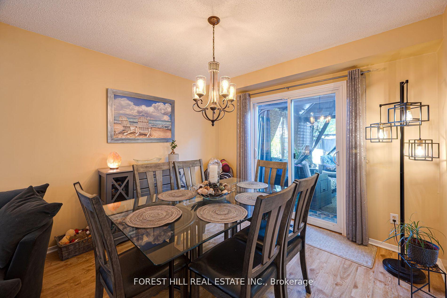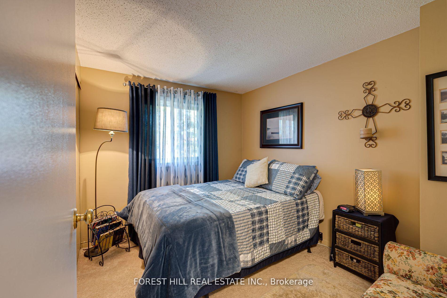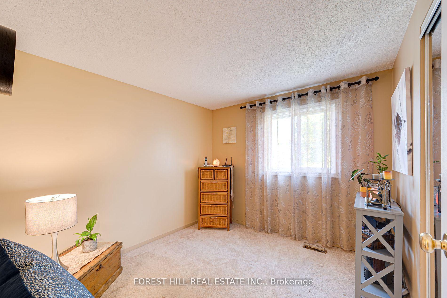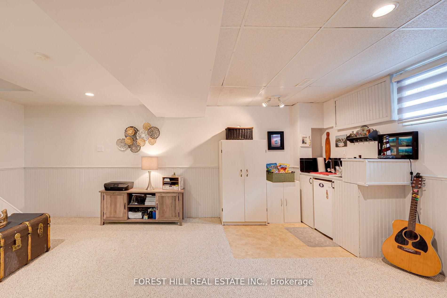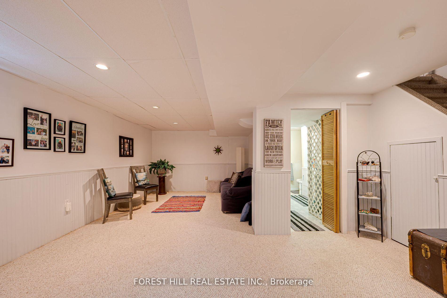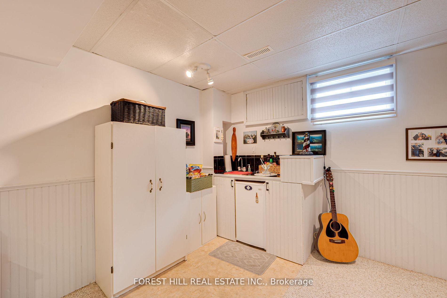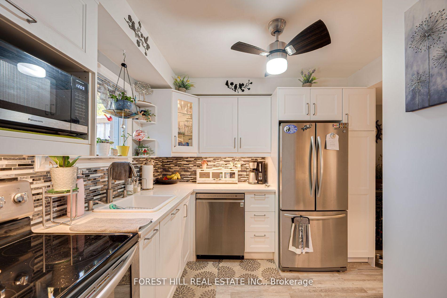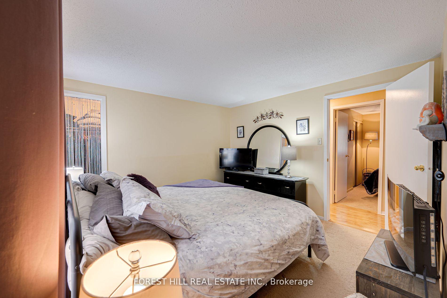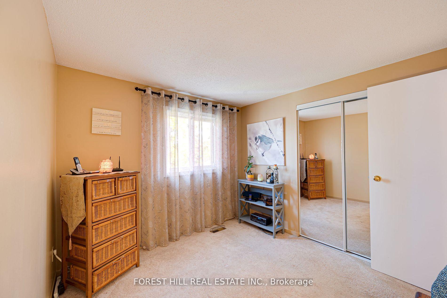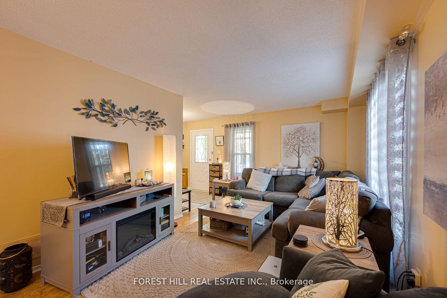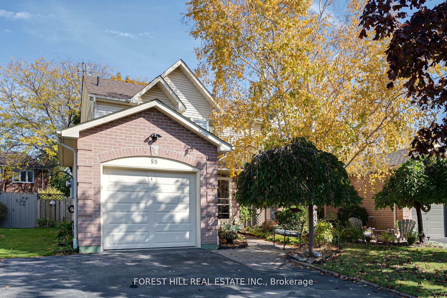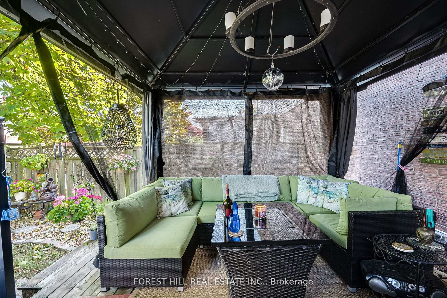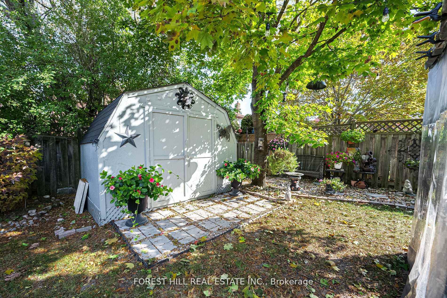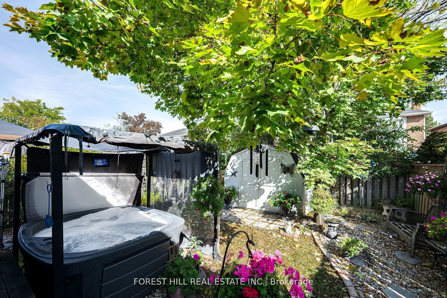$848,800
Available - For Sale
Listing ID: E11906210
55 Humphrey Dr , Ajax, L1S 4Z2, Ontario
| Discover this beautiful semi-detached home featuring three bedrooms and two bathrooms, nestled in Ajax's most sought-after area. An ideal starter home for newcomers to the market, it boasts a new kitchen complete with a coffee nook, fresh flooring, a new furnace (2021), windows (2020), garage door with opener, roof (2020), and more. The finished basement offers a spacious recreation room, combined powder and laundry room, plus a bar area with a sink and mini-fridge. The upper level presents three bedrooms and a completely renovated bathroom. Outside, a large deck with a hardtop gazebo and a hot tub awaits in the serene backyard. Exceptionally located, this gem is within walking distance to beaches, parks, trails, schools, restaurants, hospitals, the GO train, and the 401. Seize the opportunity to make it yours today. |
| Extras: Freezer in the basement, Window rods, Zebra Blinds, Elf's, Garden Shed, Gazebo, Hot tub, Lawn mower, Grass trimmer, Cabinets for storage, 1 Couch |
| Price | $848,800 |
| Taxes: | $4440.00 |
| Address: | 55 Humphrey Dr , Ajax, L1S 4Z2, Ontario |
| Lot Size: | 22.90 x 104.28 (Feet) |
| Acreage: | < .50 |
| Directions/Cross Streets: | Lake driveway & Westney |
| Rooms: | 7 |
| Bedrooms: | 3 |
| Bedrooms +: | |
| Kitchens: | 1 |
| Family Room: | Y |
| Basement: | Finished |
| Approximatly Age: | 16-30 |
| Property Type: | Semi-Detached |
| Style: | 2-Storey |
| Exterior: | Brick |
| Garage Type: | Built-In |
| (Parking/)Drive: | Private |
| Drive Parking Spaces: | 4 |
| Pool: | None |
| Approximatly Age: | 16-30 |
| Approximatly Square Footage: | 1500-2000 |
| Fireplace/Stove: | N |
| Heat Source: | Gas |
| Heat Type: | Forced Air |
| Central Air Conditioning: | Central Air |
| Central Vac: | N |
| Sewers: | Sewers |
| Water: | Municipal |
$
%
Years
This calculator is for demonstration purposes only. Always consult a professional
financial advisor before making personal financial decisions.
| Although the information displayed is believed to be accurate, no warranties or representations are made of any kind. |
| FOREST HILL REAL ESTATE INC. |
|
|

Dir:
1-866-382-2968
Bus:
416-548-7854
Fax:
416-981-7184
| Book Showing | Email a Friend |
Jump To:
At a Glance:
| Type: | Freehold - Semi-Detached |
| Area: | Durham |
| Municipality: | Ajax |
| Neighbourhood: | South West |
| Style: | 2-Storey |
| Lot Size: | 22.90 x 104.28(Feet) |
| Approximate Age: | 16-30 |
| Tax: | $4,440 |
| Beds: | 3 |
| Baths: | 2 |
| Fireplace: | N |
| Pool: | None |
Locatin Map:
Payment Calculator:
- Color Examples
- Green
- Black and Gold
- Dark Navy Blue And Gold
- Cyan
- Black
- Purple
- Gray
- Blue and Black
- Orange and Black
- Red
- Magenta
- Gold
- Device Examples

