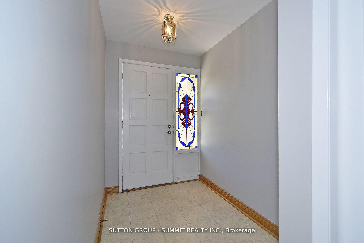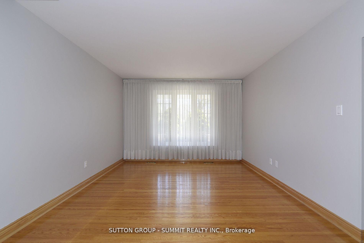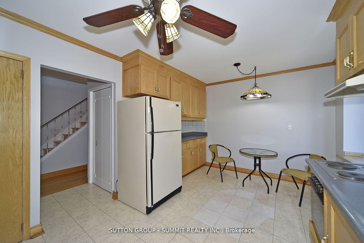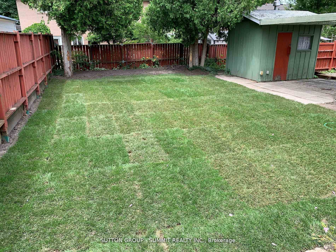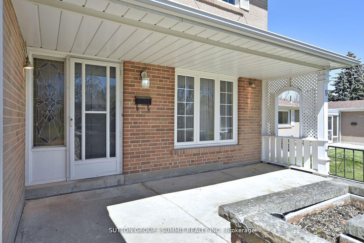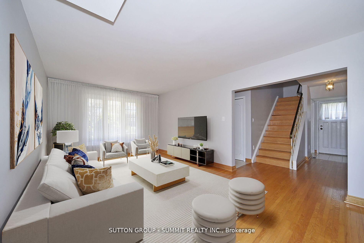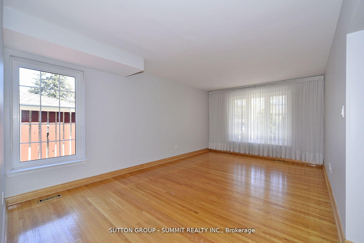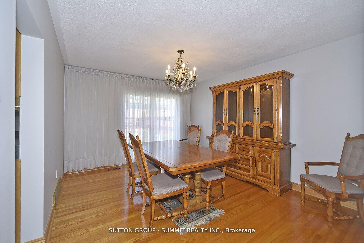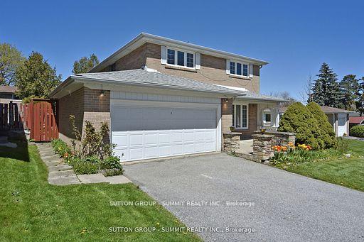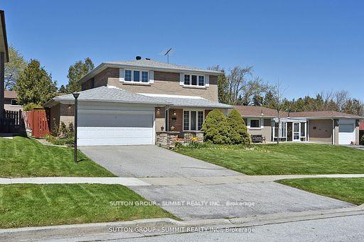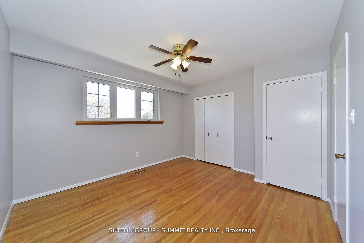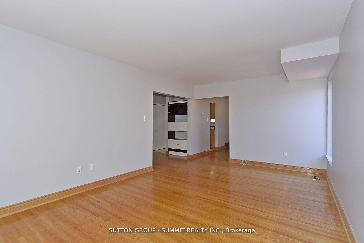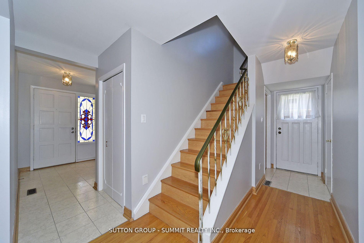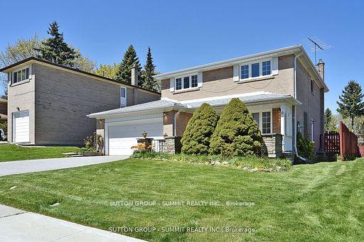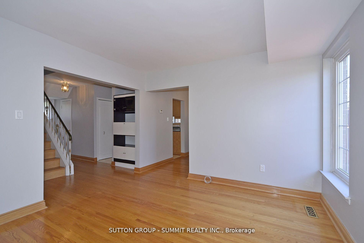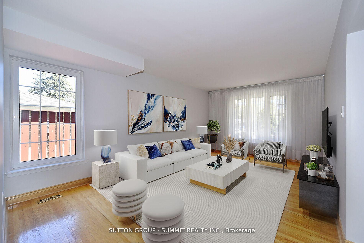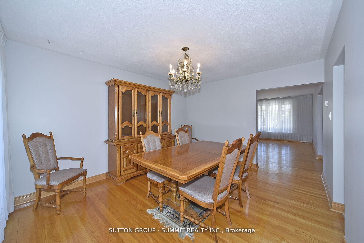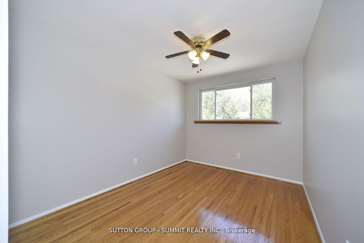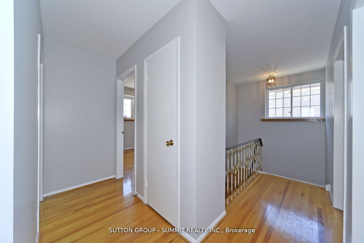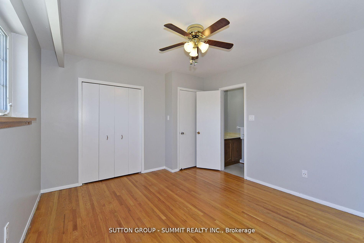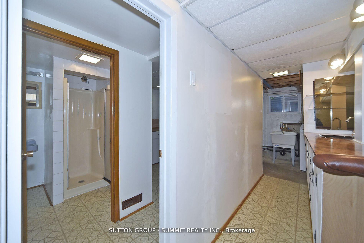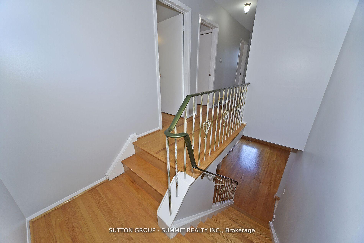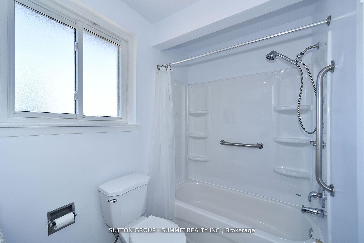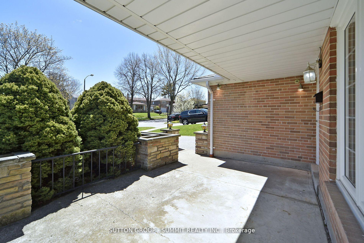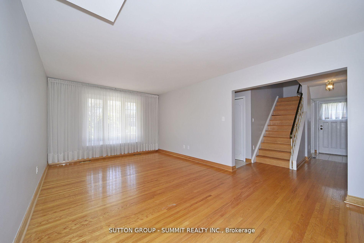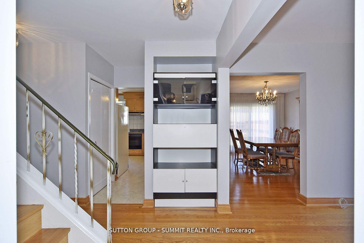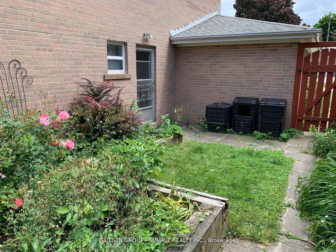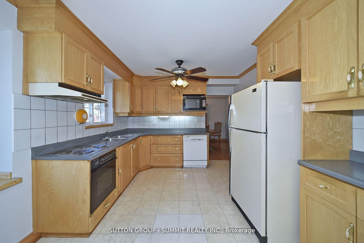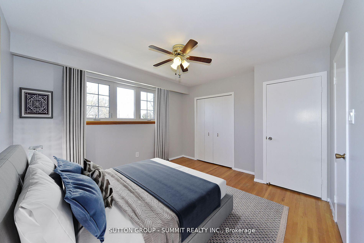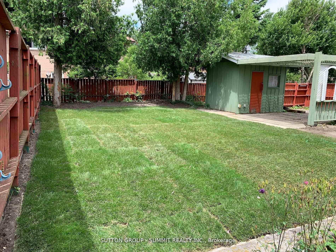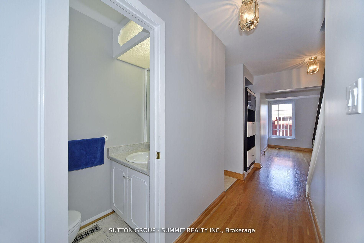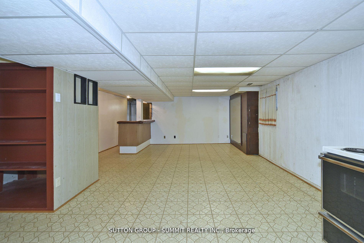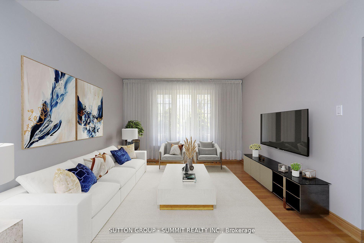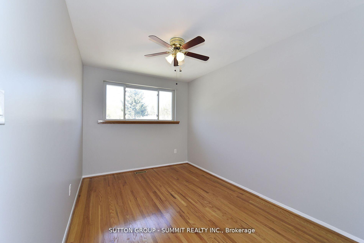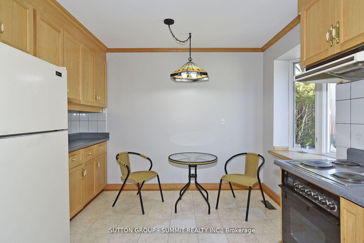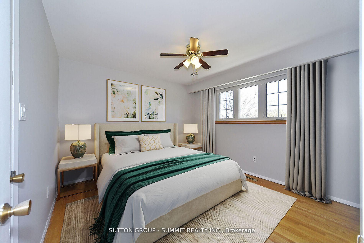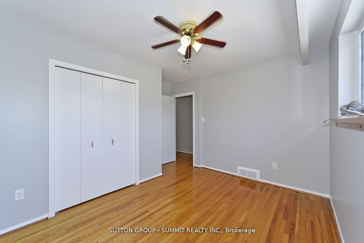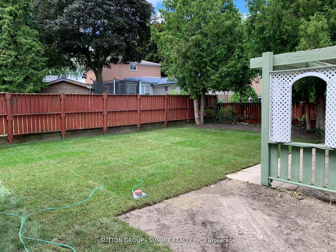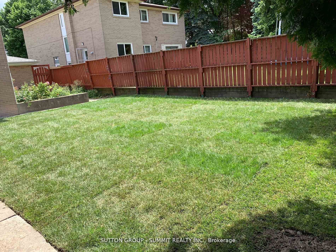$999,999
Available - For Sale
Listing ID: E11905691
9 Ivy Green Cres , Toronto, M1G 2Z2, Ontario
| PRICED TO SELL !! Move In Ready!! Large Five Bedroom Family Home Nestled In The Heart Of A Vibrant Community. Walking Distance To Schools, Parks, Trails & Transit. Freshly Painted Home Boasts Original Hardwood Floors Throughout Both levels. Separate Living & Dining Rooms, Great For Entertaining. The Family Sized Eat-in Kitchen Over looks The Large Back Yard. The Spacious and Well Appointed 5 Bedrooms Offers Ample Space For A Large Family & Guests. Primary Bedroom Includes a 2pc Ensuite & Double Closet. The Large Partially Finished Basement Is Ready for Your Personal Touch. Includes A Rec Room, Wet Bar, 3pc Bathroom, Workshop & Laundry. Extra Large Double Garage & Driveway That Fits 4 Cars Adds Ample Parking and Extra Storage as Needed.Whether You're Searching For A Large Family Home Or An Investment Property, Opportunities LikeThis Don't Come Around Often |
| Extras: House Being Sold "As Is/ Where Is" By POA Without Any Warranty Or RepresentationNo Survey Available |
| Price | $999,999 |
| Taxes: | $4227.00 |
| Address: | 9 Ivy Green Cres , Toronto, M1G 2Z2, Ontario |
| Lot Size: | 50.40 x 120.00 (Feet) |
| Directions/Cross Streets: | BRIMORTON & ORTON PARK |
| Rooms: | 8 |
| Rooms +: | 1 |
| Bedrooms: | 5 |
| Bedrooms +: | |
| Kitchens: | 1 |
| Family Room: | N |
| Basement: | Part Fin |
| Approximatly Age: | 51-99 |
| Property Type: | Detached |
| Style: | 2-Storey |
| Exterior: | Brick |
| Garage Type: | Attached |
| (Parking/)Drive: | Pvt Double |
| Drive Parking Spaces: | 4 |
| Pool: | None |
| Approximatly Age: | 51-99 |
| Approximatly Square Footage: | 1500-2000 |
| Property Features: | Park, Public Transit, Rec Centre, School |
| Fireplace/Stove: | N |
| Heat Source: | Gas |
| Heat Type: | Forced Air |
| Central Air Conditioning: | Central Air |
| Central Vac: | N |
| Laundry Level: | Lower |
| Sewers: | Sewers |
| Water: | Municipal |
$
%
Years
This calculator is for demonstration purposes only. Always consult a professional
financial advisor before making personal financial decisions.
| Although the information displayed is believed to be accurate, no warranties or representations are made of any kind. |
| SUTTON GROUP - SUMMIT REALTY INC. |
|
|

Dir:
1-866-382-2968
Bus:
416-548-7854
Fax:
416-981-7184
| Virtual Tour | Book Showing | Email a Friend |
Jump To:
At a Glance:
| Type: | Freehold - Detached |
| Area: | Toronto |
| Municipality: | Toronto |
| Neighbourhood: | Morningside |
| Style: | 2-Storey |
| Lot Size: | 50.40 x 120.00(Feet) |
| Approximate Age: | 51-99 |
| Tax: | $4,227 |
| Beds: | 5 |
| Baths: | 4 |
| Fireplace: | N |
| Pool: | None |
Locatin Map:
Payment Calculator:
- Color Examples
- Green
- Black and Gold
- Dark Navy Blue And Gold
- Cyan
- Black
- Purple
- Gray
- Blue and Black
- Orange and Black
- Red
- Magenta
- Gold
- Device Examples

