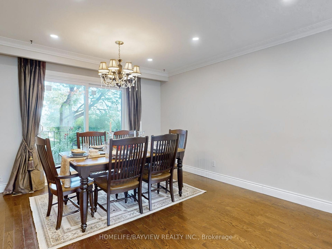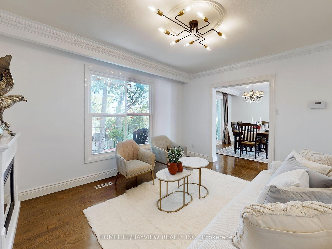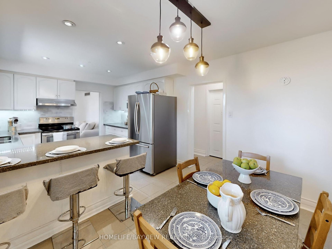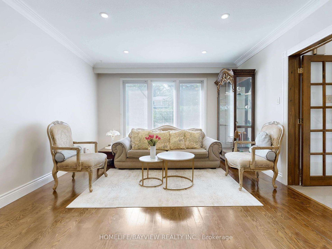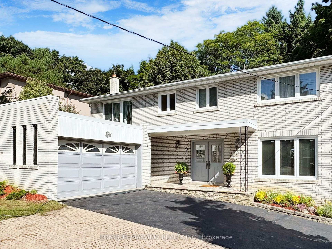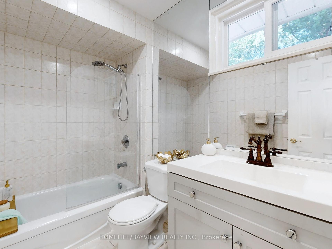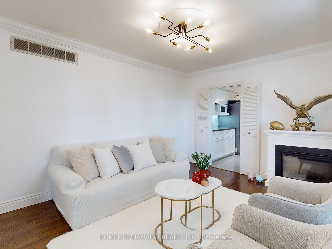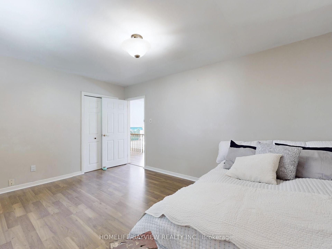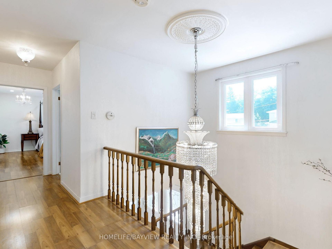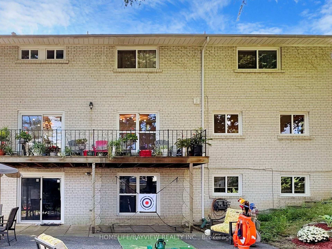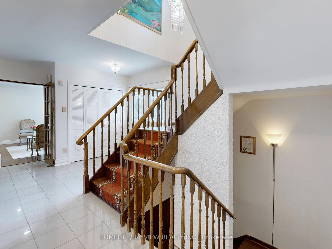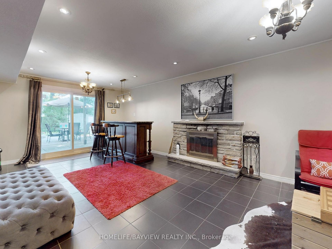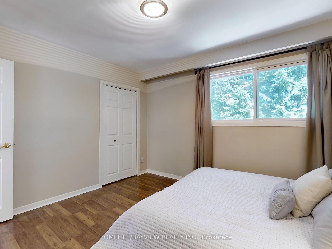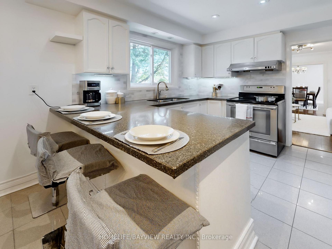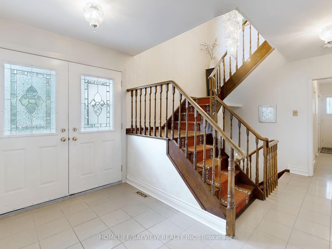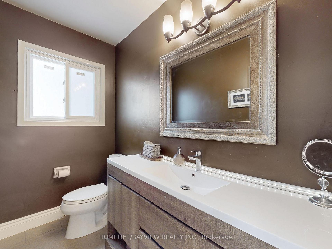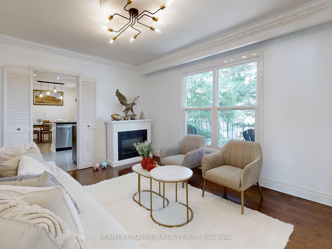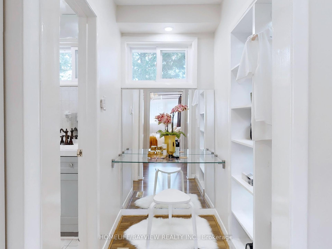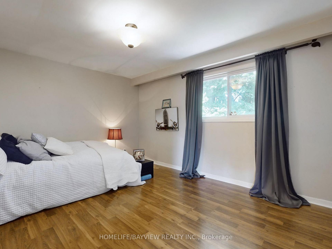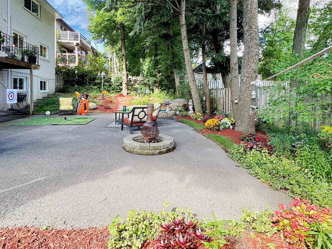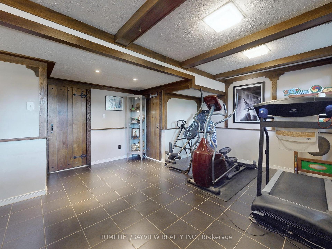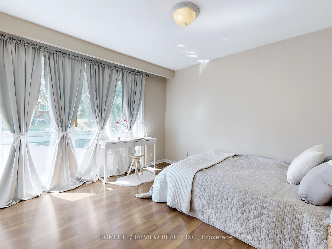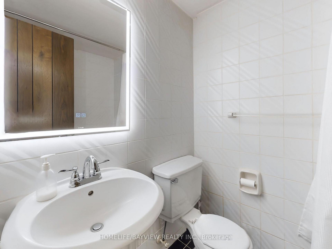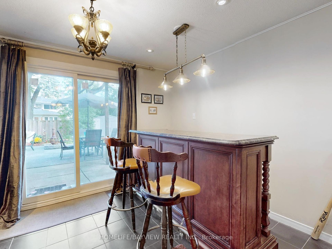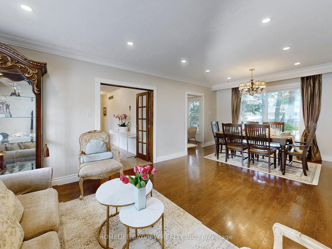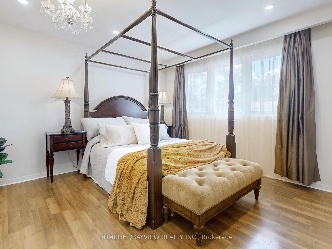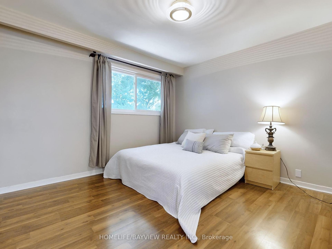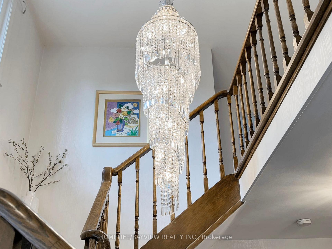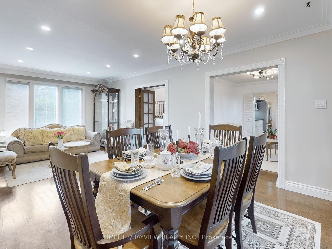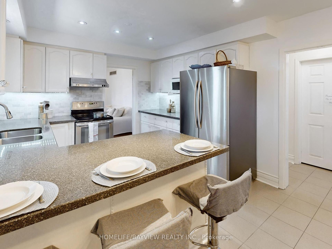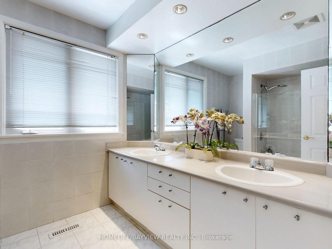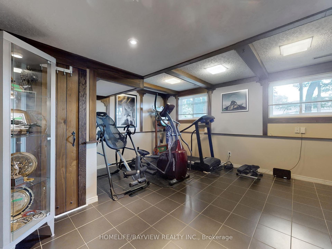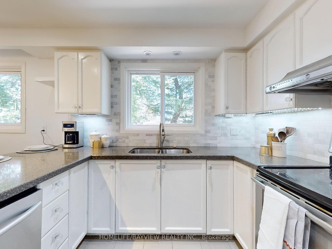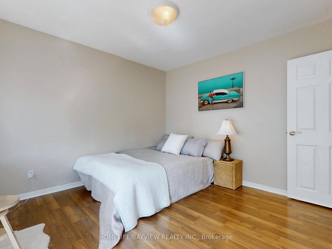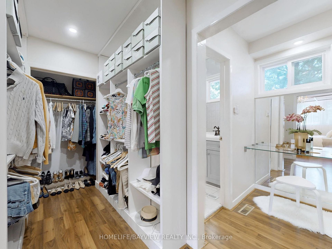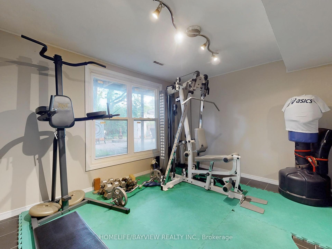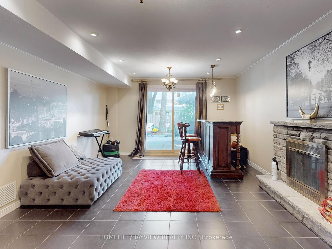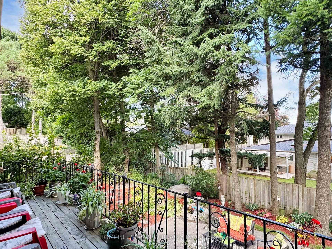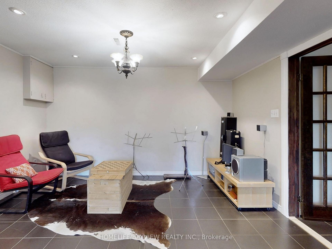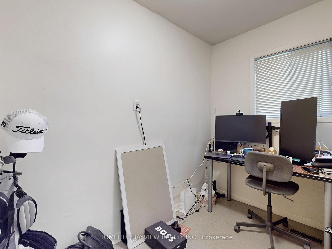$2,288,888
Available - For Sale
Listing ID: C11906803
2 Fleming Dr , Toronto, M2K 2Y3, Ontario
| A lovingly cared family home, 4+3 bedrooms, 4 washrooms, in an excellent Bayview wood neighborhood. The sun-drenched South-facing home on the 66-foot wide lot is perfect for a growing family: Top-rated schools including French emersion school, Trinity University & Chiropractic school: The 3-bedroom basement with separate entrance is good for a rental income potential. The seller renovated every corner of the house including a modern kitchen, washrooms, roof(2020), air-conditioning (2021), doors, windows(2021), crystal chandeliers, lightings, the new flooring with engineered hardwood and porcelain tiles. A cottage-like setting in the city with beautiful trees and flowers. A Picturesque walk-out backyard. Must see! |
| Extras: Fridge, Stove, Dishwasher, Washer, Dryer, Central Air-conditions, Garage door opener & remote, All lighting fixtures and window coverings and a big shed in the backyard |
| Price | $2,288,888 |
| Taxes: | $7667.90 |
| Address: | 2 Fleming Dr , Toronto, M2K 2Y3, Ontario |
| Lot Size: | 66.04 x 114.64 (Feet) |
| Directions/Cross Streets: | Bayview & Cummer ave. |
| Rooms: | 8 |
| Rooms +: | 3 |
| Bedrooms: | 4 |
| Bedrooms +: | 3 |
| Kitchens: | 1 |
| Family Room: | Y |
| Basement: | Fin W/O |
| Property Type: | Detached |
| Style: | 2-Storey |
| Exterior: | Brick |
| Garage Type: | Detached |
| (Parking/)Drive: | Private |
| Drive Parking Spaces: | 6 |
| Pool: | None |
| Property Features: | Hospital, Library, Park, Public Transit, School, School Bus Route |
| Fireplace/Stove: | Y |
| Heat Source: | Gas |
| Heat Type: | Forced Air |
| Central Air Conditioning: | Central Air |
| Central Vac: | N |
| Sewers: | Sewers |
| Water: | Municipal |
$
%
Years
This calculator is for demonstration purposes only. Always consult a professional
financial advisor before making personal financial decisions.
| Although the information displayed is believed to be accurate, no warranties or representations are made of any kind. |
| HOMELIFE/BAYVIEW REALTY INC. |
|
|

Dir:
1-866-382-2968
Bus:
416-548-7854
Fax:
416-981-7184
| Virtual Tour | Book Showing | Email a Friend |
Jump To:
At a Glance:
| Type: | Freehold - Detached |
| Area: | Toronto |
| Municipality: | Toronto |
| Neighbourhood: | Bayview Woods-Steeles |
| Style: | 2-Storey |
| Lot Size: | 66.04 x 114.64(Feet) |
| Tax: | $7,667.9 |
| Beds: | 4+3 |
| Baths: | 4 |
| Fireplace: | Y |
| Pool: | None |
Locatin Map:
Payment Calculator:
- Color Examples
- Green
- Black and Gold
- Dark Navy Blue And Gold
- Cyan
- Black
- Purple
- Gray
- Blue and Black
- Orange and Black
- Red
- Magenta
- Gold
- Device Examples

