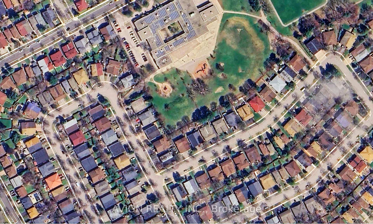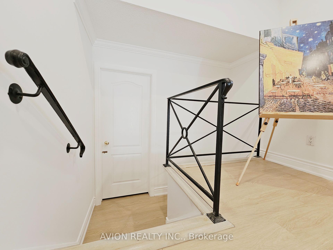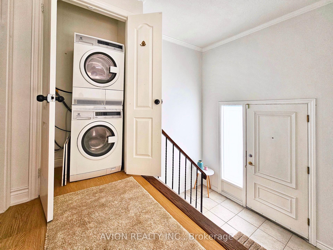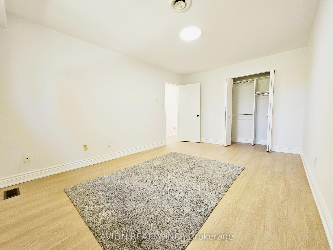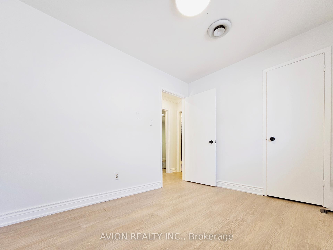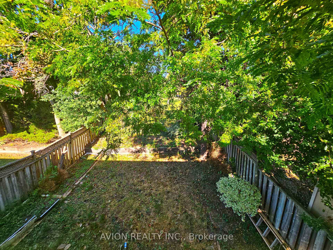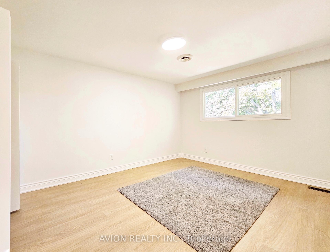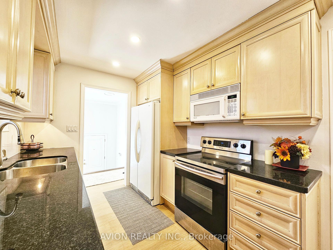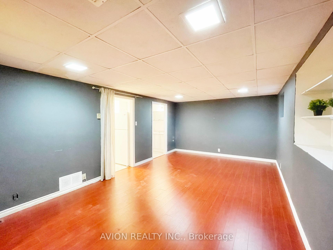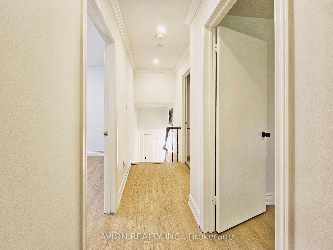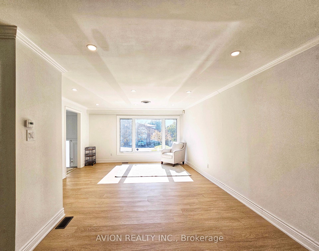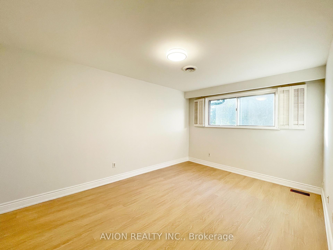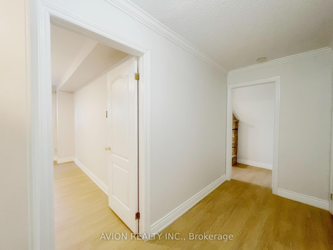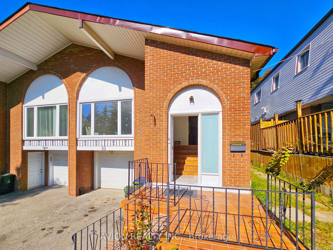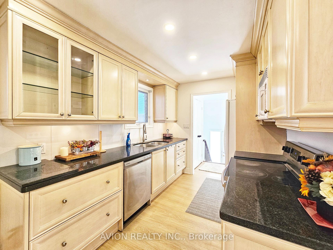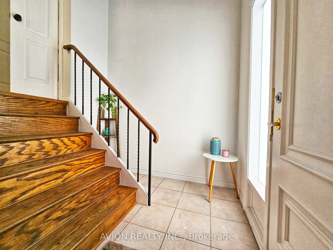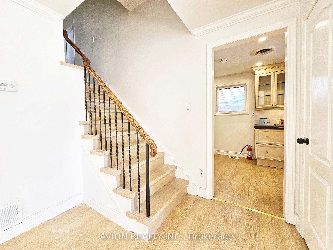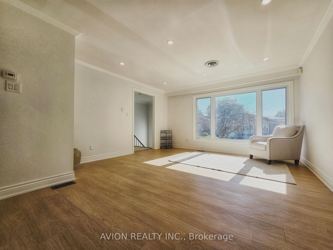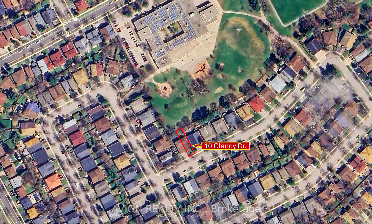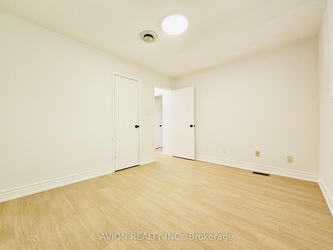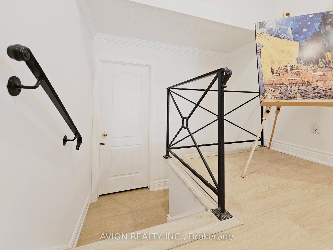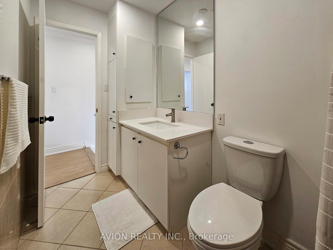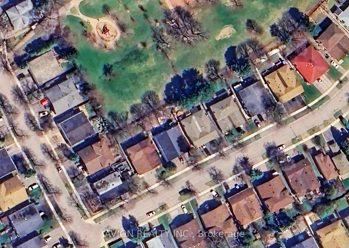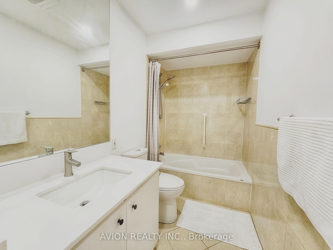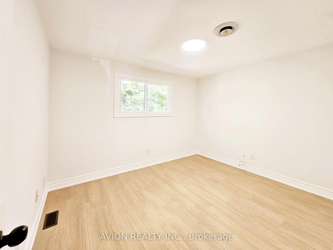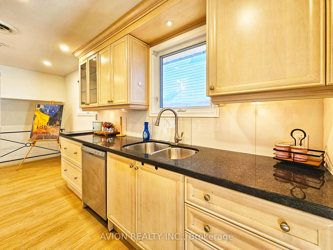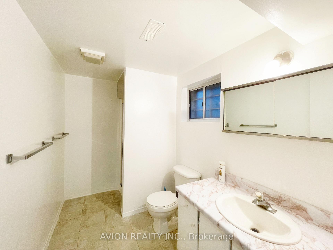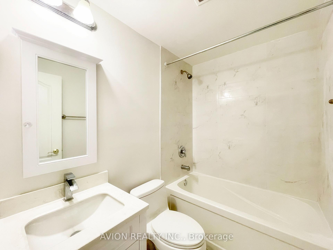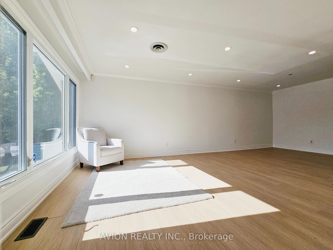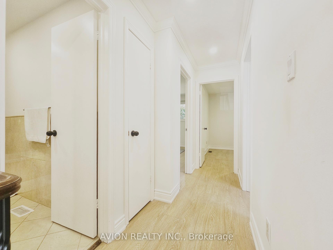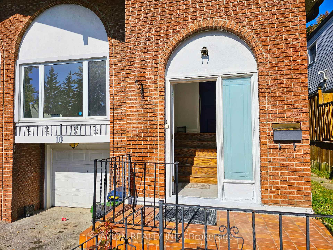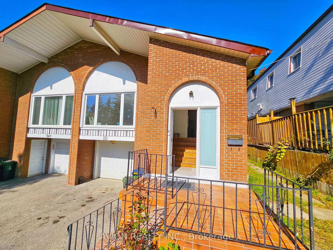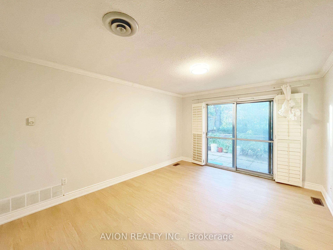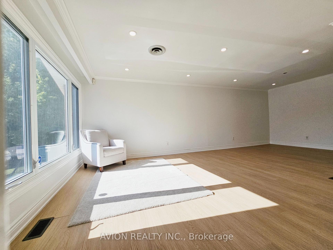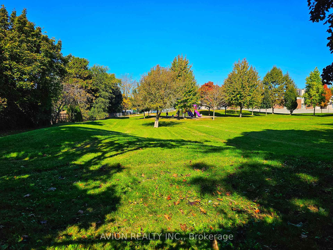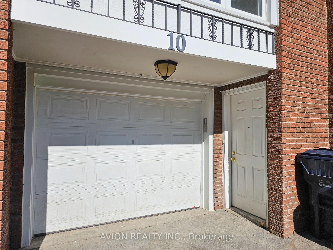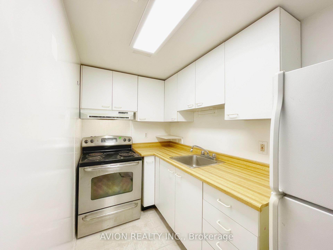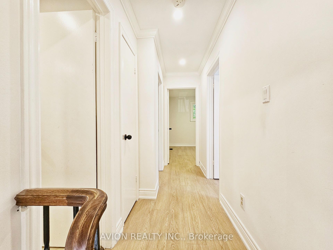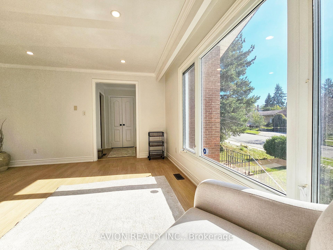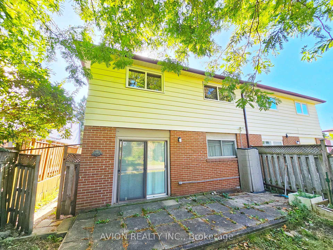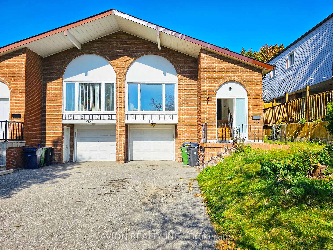$1,280,000
Available - For Sale
Listing ID: C11905671
10 Clancy Dr , Toronto, M2J 2V8, Ontario
| Rarely available 5-level backsplit, this bright, sun-filled home is perfect for a large or multi-generational family! Located in a prime area with top-rated schools (French Immersion, Gifted, Catholic, and Public) and daycares nearby, plus walking distance to Crestview Public School (full-day kindergarten), TTC at Finch/Leslie, Bellbury Park, and local shopping plazas. A beautiful Park Direct Outside the backyard, offering great Park Views and added privacy. Enjoy RENTAL INCOME potential from the basement and a host of recent upgrades: freshly painted walls (2024), smoothed ceilings (2024), New light fixtures and pot lights (2024), brand New roof and shingles (2024), All-New windows (2024), and a 5-year-old furnace with forced air HVAC and central A/C. This home is move-in ready and loaded with modern updates in an unbeatable location! |
| Price | $1,280,000 |
| Taxes: | $4656.53 |
| Address: | 10 Clancy Dr , Toronto, M2J 2V8, Ontario |
| Lot Size: | 30.00 x 120.00 (Feet) |
| Directions/Cross Streets: | Leslie / Finch (S) |
| Rooms: | 6 |
| Rooms +: | 3 |
| Bedrooms: | 4 |
| Bedrooms +: | 1 |
| Kitchens: | 2 |
| Family Room: | Y |
| Basement: | Apartment, Sep Entrance |
| Property Type: | Semi-Detached |
| Style: | Backsplit 5 |
| Exterior: | Brick |
| Garage Type: | Built-In |
| (Parking/)Drive: | Private |
| Drive Parking Spaces: | 2 |
| Pool: | None |
| Fireplace/Stove: | Y |
| Heat Source: | Gas |
| Heat Type: | Forced Air |
| Central Air Conditioning: | Central Air |
| Laundry Level: | Lower |
| Sewers: | Sewers |
| Water: | Municipal |
$
%
Years
This calculator is for demonstration purposes only. Always consult a professional
financial advisor before making personal financial decisions.
| Although the information displayed is believed to be accurate, no warranties or representations are made of any kind. |
| AVION REALTY INC. |
|
|

Dir:
1-866-382-2968
Bus:
416-548-7854
Fax:
416-981-7184
| Book Showing | Email a Friend |
Jump To:
At a Glance:
| Type: | Freehold - Semi-Detached |
| Area: | Toronto |
| Municipality: | Toronto |
| Neighbourhood: | Don Valley Village |
| Style: | Backsplit 5 |
| Lot Size: | 30.00 x 120.00(Feet) |
| Tax: | $4,656.53 |
| Beds: | 4+1 |
| Baths: | 3 |
| Fireplace: | Y |
| Pool: | None |
Locatin Map:
Payment Calculator:
- Color Examples
- Green
- Black and Gold
- Dark Navy Blue And Gold
- Cyan
- Black
- Purple
- Gray
- Blue and Black
- Orange and Black
- Red
- Magenta
- Gold
- Device Examples

