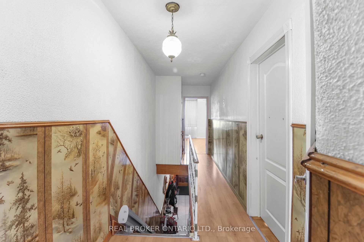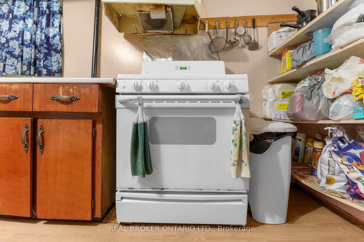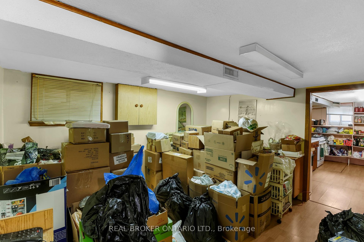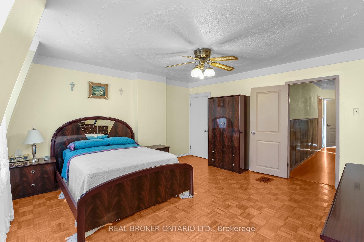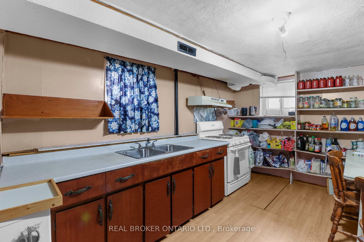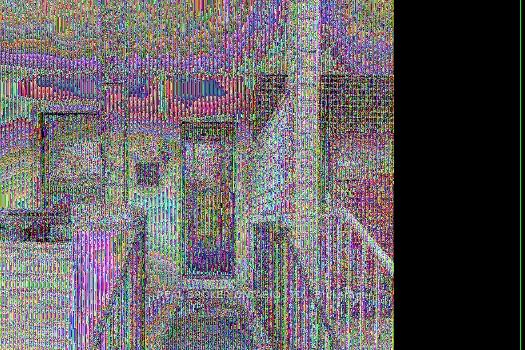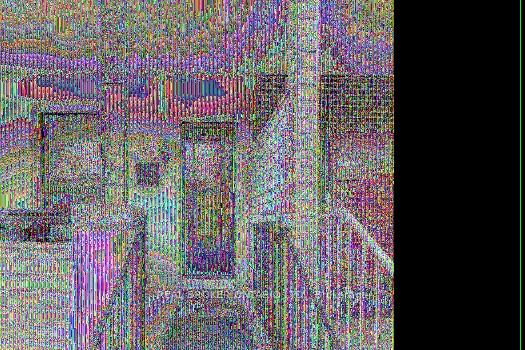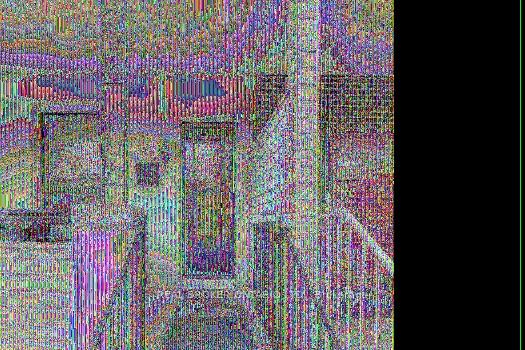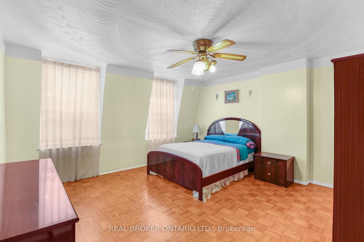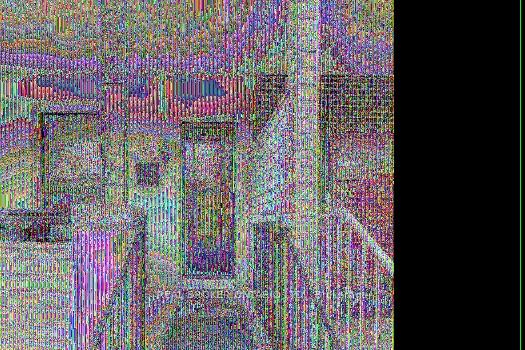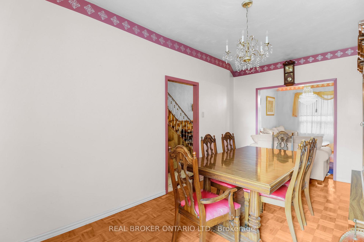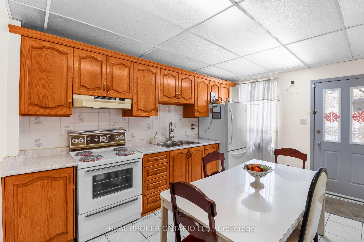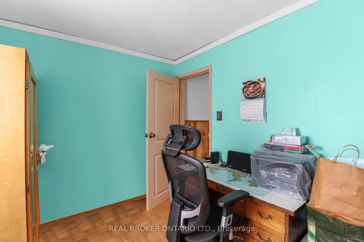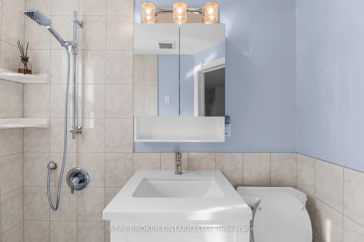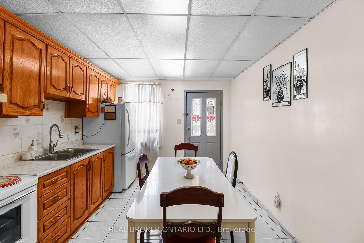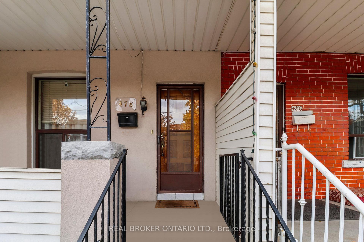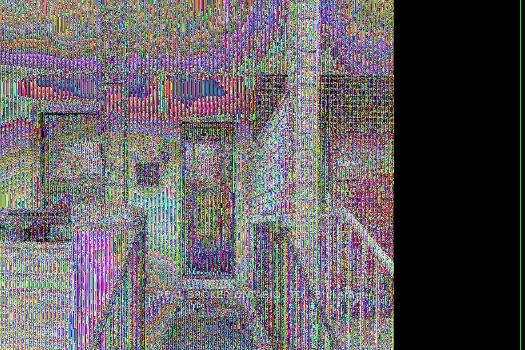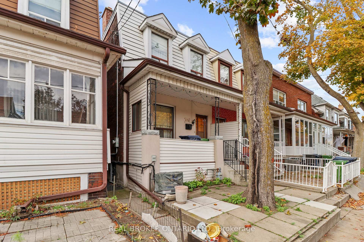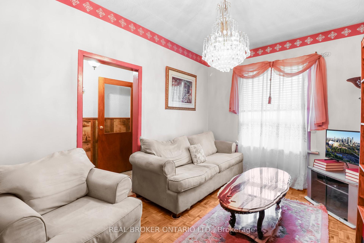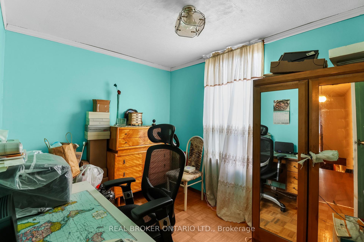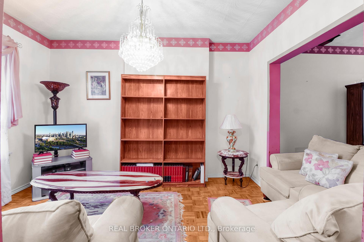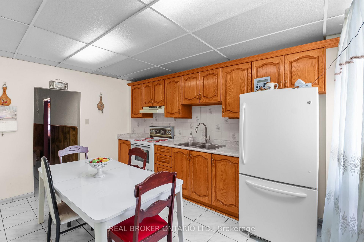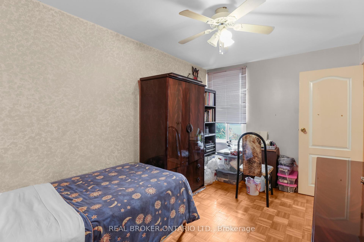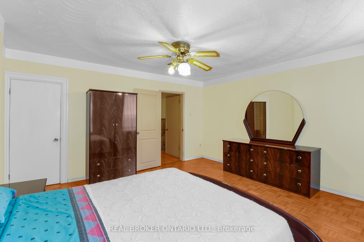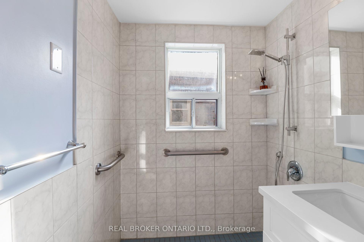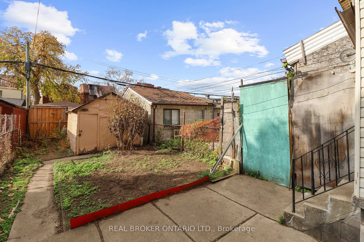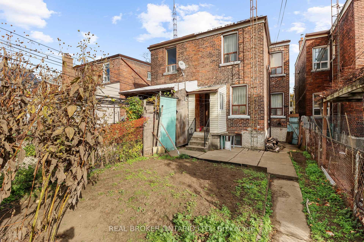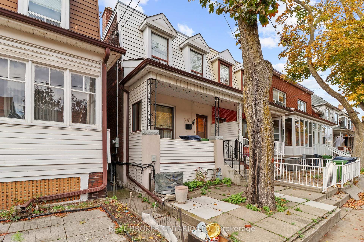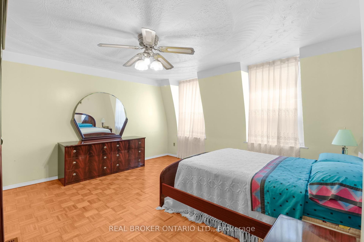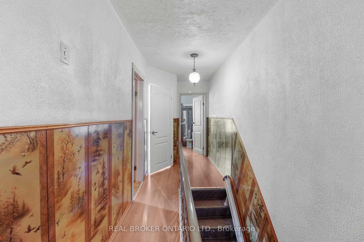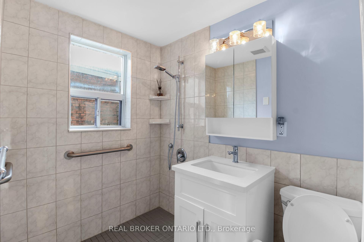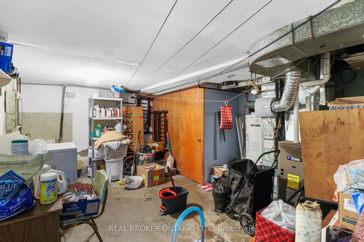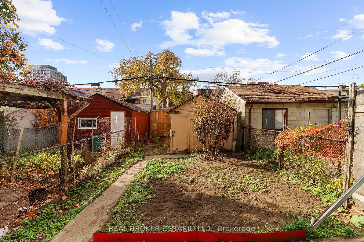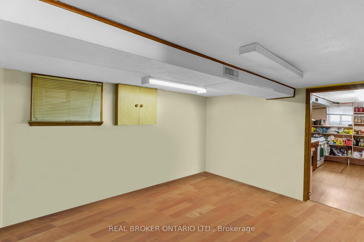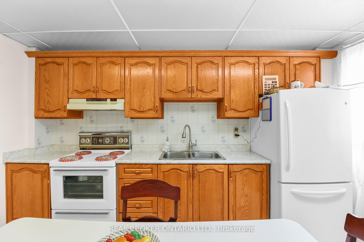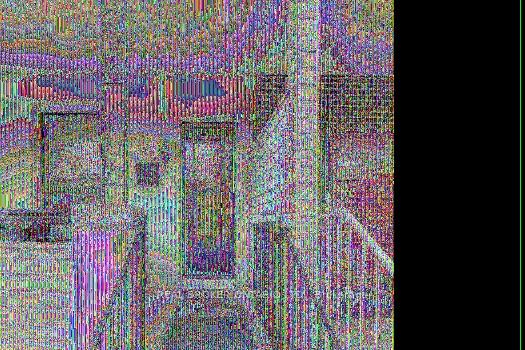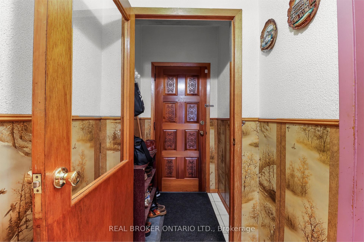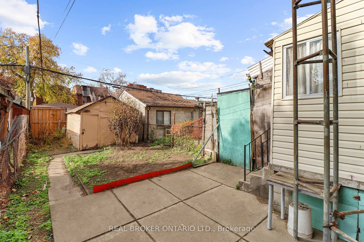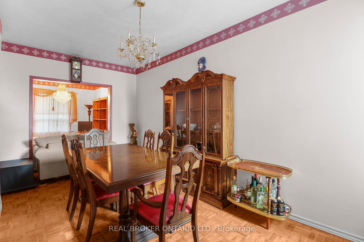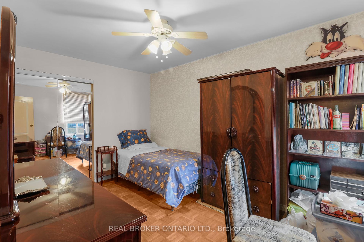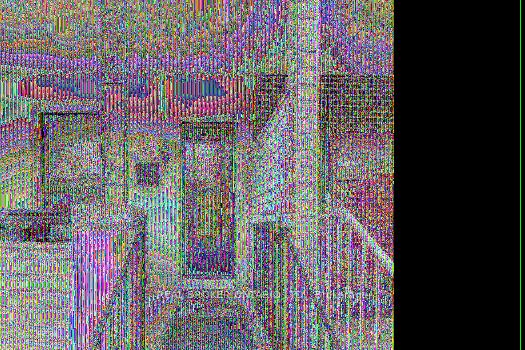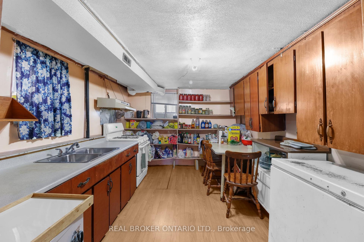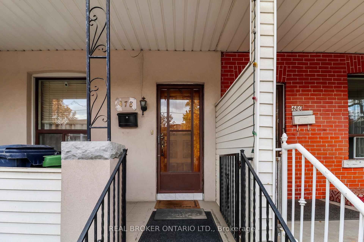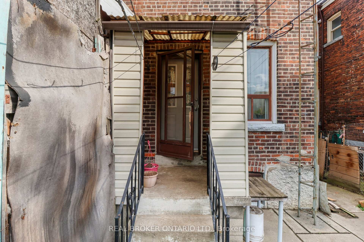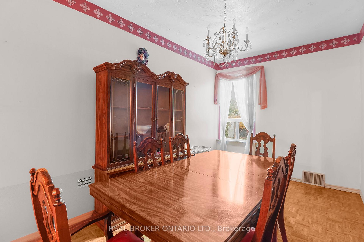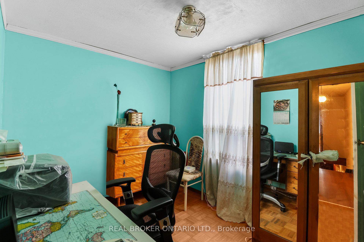$899,999
Available - For Sale
Listing ID: C11905516
478 Lansdowne Ave , Toronto, M6H 3Y3, Ontario
| Welcome home to this delightful semi-detached treasure, a perfect opportunity for first-time buyers or savvy investors seeking a slice of Toronto's most beloved neighborhood. This lovely abode features three warm and inviting bedrooms, highlighted by a spacious primary suite that beckons relaxation. The dining area is generously sized, making it the ideal spot for memorable dinner parties and gatherings with family and friends. A charming kitchen, which opens up to a backyard thats a true gardener's dream, complete with abundant planter space just waiting for your personal touch. A detached garage adds practicality to your everyday life, while the lower level with its second kitchenette can opens the doors to endless possibilities, a home office or rec. space . With ample storage space and room to unleash your creativity, this home is all about the lifestyle youve been dreaming of. Nestled in a true walkers paradise, you'll enjoy charming shops, parks, transit and cafes all around. A Must see! Property Sold "As Is, Where Is" condition. |
| Extras: All Appliances Sold "As Is" 2 Fridge, 1 Basement Stove, Main level Stove ( Not working) Washer, Dining/Primary & 2nd/3rd Bedroom Windows All Cracked, Dining Room Lights( not working), Fixtures As Is. |
| Price | $899,999 |
| Taxes: | $4750.53 |
| Address: | 478 Lansdowne Ave , Toronto, M6H 3Y3, Ontario |
| Lot Size: | 15.46 x 121.83 (Feet) |
| Directions/Cross Streets: | Bloor St W & Lansdowne Ave |
| Rooms: | 6 |
| Bedrooms: | 3 |
| Bedrooms +: | |
| Kitchens: | 1 |
| Kitchens +: | 1 |
| Family Room: | Y |
| Basement: | Part Fin |
| Property Type: | Semi-Detached |
| Style: | 2-Storey |
| Exterior: | Alum Siding, Brick |
| Garage Type: | Detached |
| (Parking/)Drive: | Private |
| Drive Parking Spaces: | 1 |
| Pool: | None |
| Fireplace/Stove: | N |
| Heat Source: | Gas |
| Heat Type: | Forced Air |
| Central Air Conditioning: | Central Air |
| Central Vac: | N |
| Laundry Level: | Lower |
| Sewers: | Sewers |
| Water: | Municipal |
$
%
Years
This calculator is for demonstration purposes only. Always consult a professional
financial advisor before making personal financial decisions.
| Although the information displayed is believed to be accurate, no warranties or representations are made of any kind. |
| REAL BROKER ONTARIO LTD. |
|
|

Dir:
1-866-382-2968
Bus:
416-548-7854
Fax:
416-981-7184
| Book Showing | Email a Friend |
Jump To:
At a Glance:
| Type: | Freehold - Semi-Detached |
| Area: | Toronto |
| Municipality: | Toronto |
| Neighbourhood: | Dufferin Grove |
| Style: | 2-Storey |
| Lot Size: | 15.46 x 121.83(Feet) |
| Tax: | $4,750.53 |
| Beds: | 3 |
| Baths: | 2 |
| Fireplace: | N |
| Pool: | None |
Locatin Map:
Payment Calculator:
- Color Examples
- Green
- Black and Gold
- Dark Navy Blue And Gold
- Cyan
- Black
- Purple
- Gray
- Blue and Black
- Orange and Black
- Red
- Magenta
- Gold
- Device Examples

