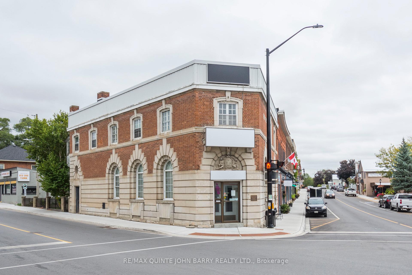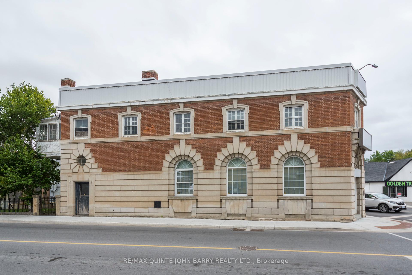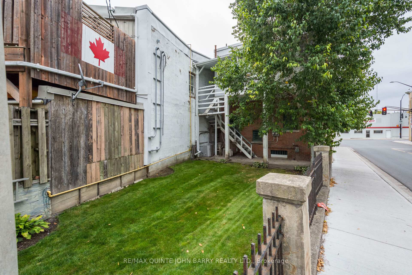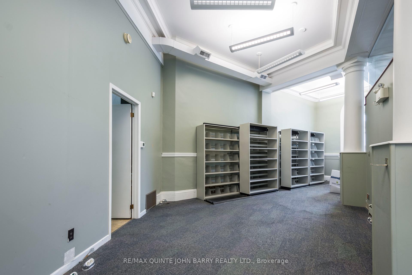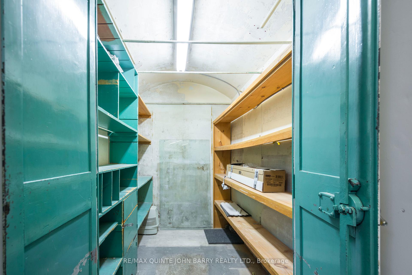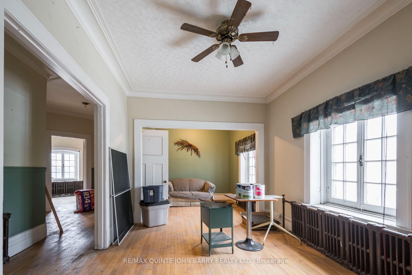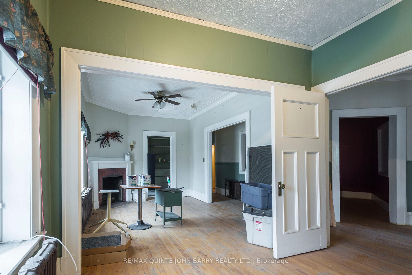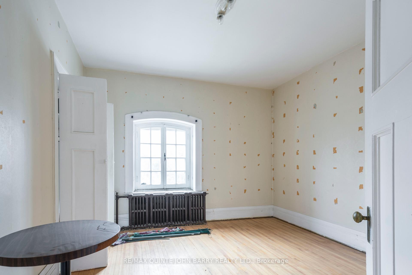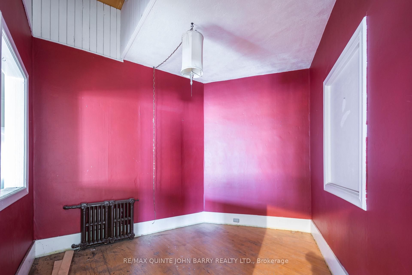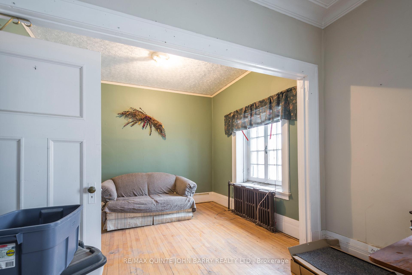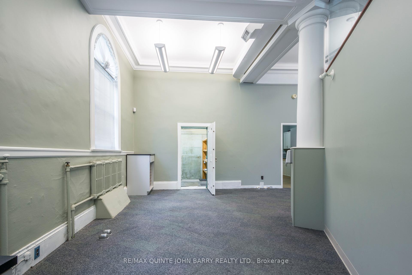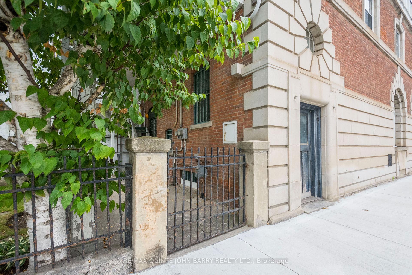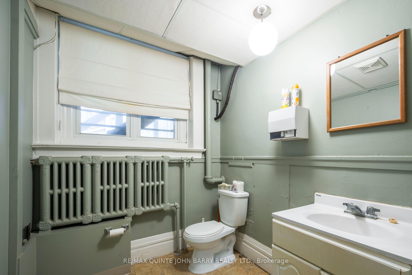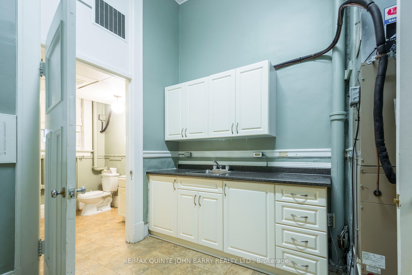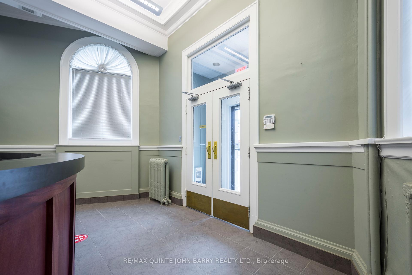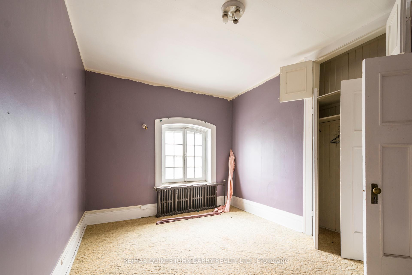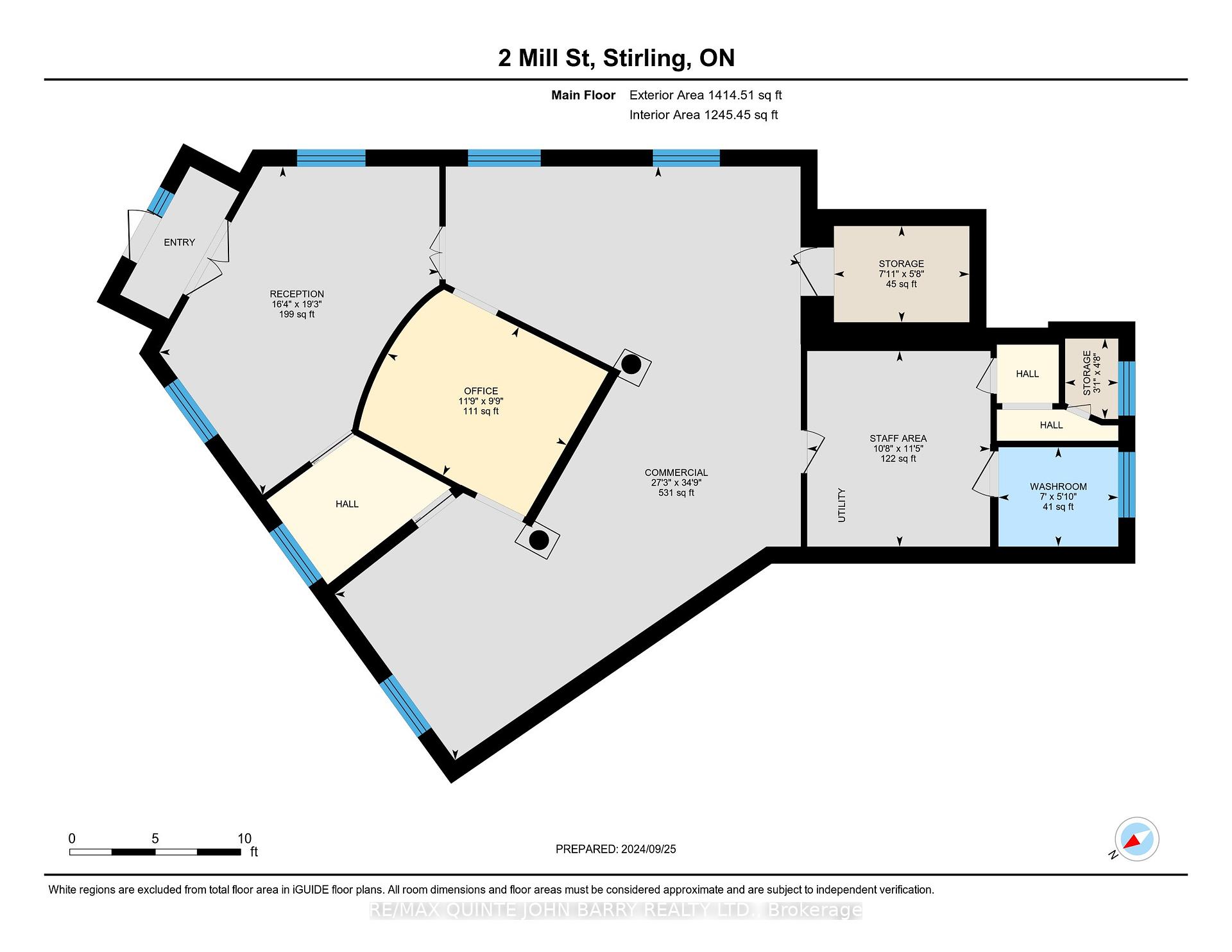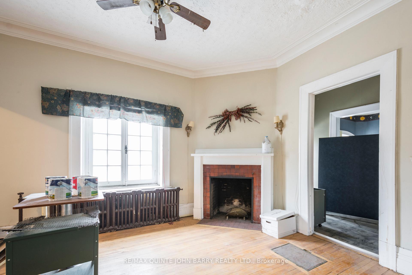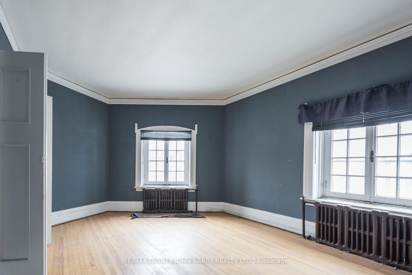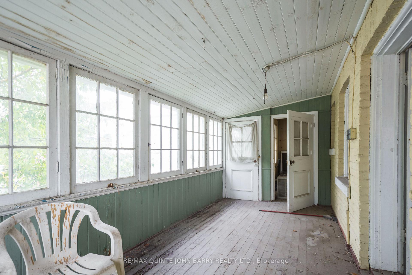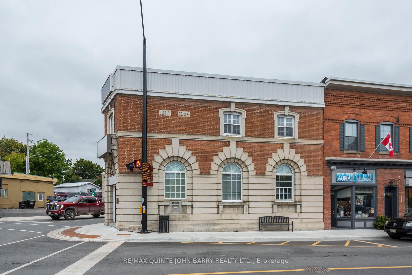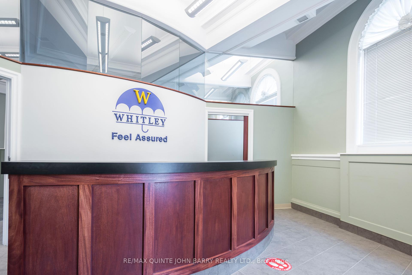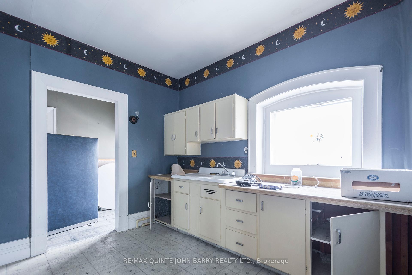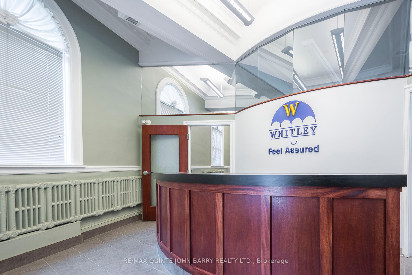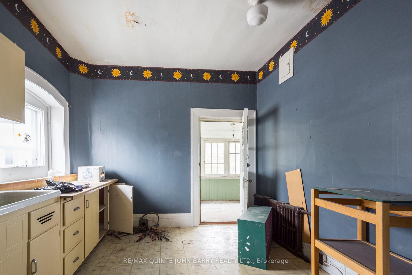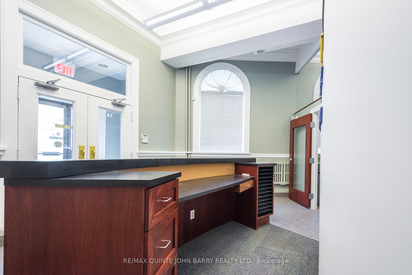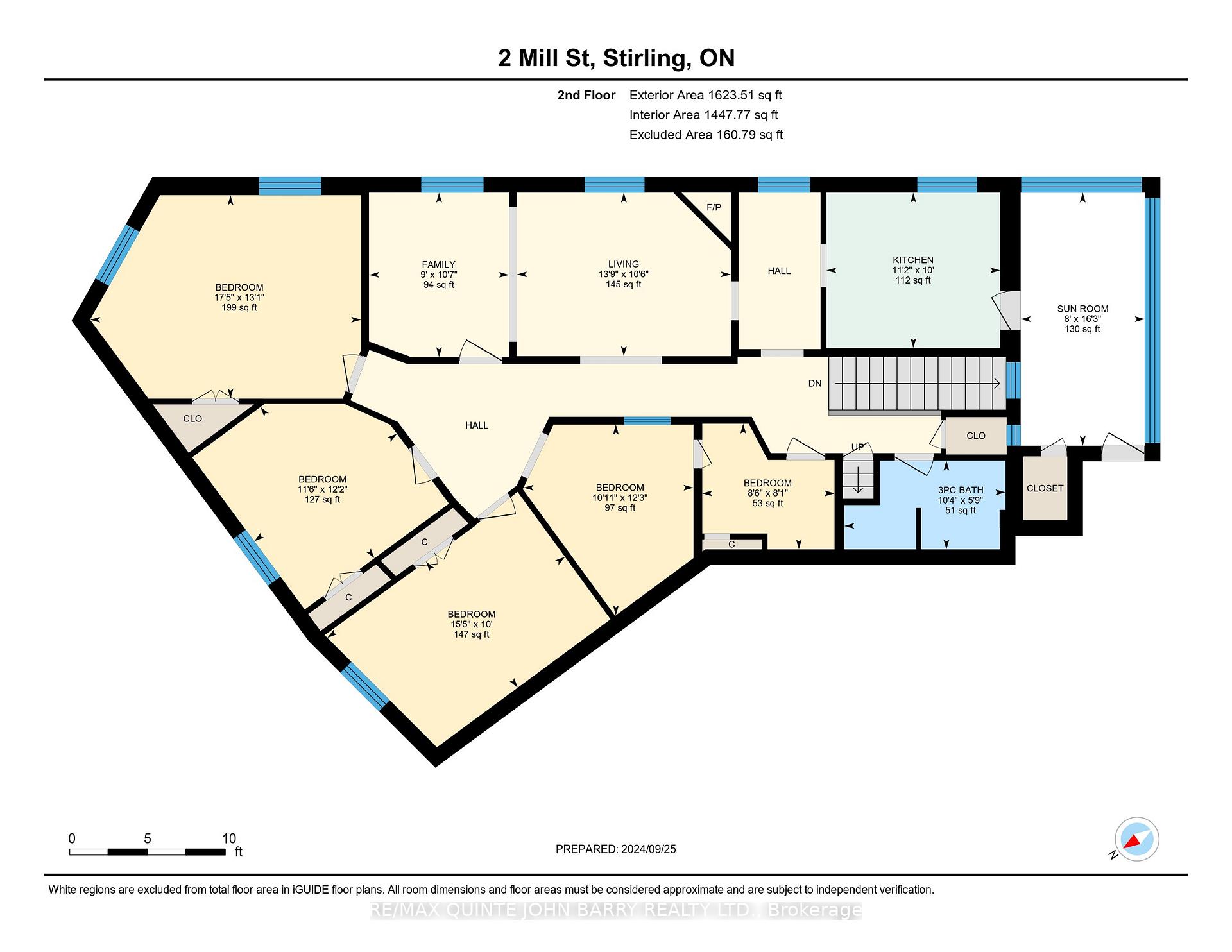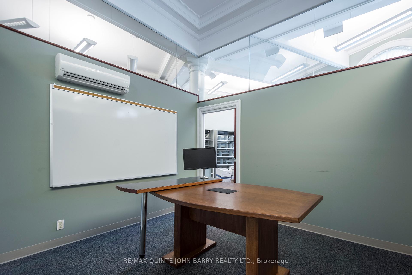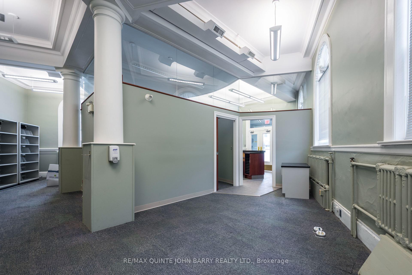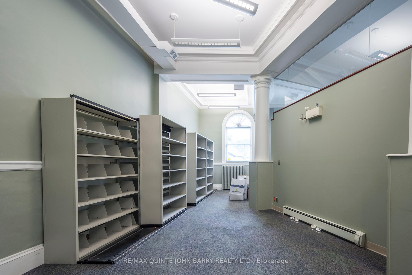$499,900
Available - For Sale
Listing ID: X11904214
2 Mill St , Stirling-Rawdon, K0K 3E0, Ontario
| Historic Commercial Property in the Heart of Stirling - Former Bank Building! Discover the endless potential of this fully bricked, 3,038 sq ft commercial property with history, originally a bank dating back to the late 1800s. Located in the heart of Stirling, this timeless building has been beautifully repurposed while preserving its historic charm. The main level offers 1,414 sq ft of versatile office or retail space, including a welcoming reception area, private office, large commercial space, ample storage, staff area, and bathroom. Ideal for retail, professional offices, or creative workspaces! The second level, with 1,623 sq ft, was formerly a 4-bedroom apartment and is brimming with possibilities. This expansive area could serve as an artist's studio, additional office suites, or even a unique live-work space. The combination of historic architecture and modern utility makes this property a rare find. With its prime location in downtown Stirling, this property is perfect for investors or entrepreneurs looking to bring new life to a piece of local history. Don't miss the opportunity to make this one-of-a-kind property yours! |
| Price | $499,900 |
| Taxes: | $5400.00 |
| Tax Type: | Annual |
| Occupancy by: | Vacant |
| Address: | 2 Mill St , Stirling-Rawdon, K0K 3E0, Ontario |
| Postal Code: | K0K 3E0 |
| Province/State: | Ontario |
| Legal Description: | PT LT 5-6 PL 59 AS IN QR316242 EXCEPT TH |
| Directions/Cross Streets: | Corner of Mill St & E Front St |
| Category: | Multi-Use |
| Building Percentage: | Y |
| Total Area: | 3067.00 |
| Total Area Code: | Sq Ft |
| Office/Appartment Area: | 1623 |
| Office/Appartment Area Code: | Sq Ft |
| Retail Area: | 1414 |
| Retail Area Code: | Sq Ft |
| Approximatly Age: | 100+ |
| Sprinklers: | N |
| Washrooms: | 2 |
| Heat Type: | Gas Forced Air Closd |
| Central Air Conditioning: | Y |
| Elevator Lift: | None |
| Water: | Municipal |
$
%
Years
This calculator is for demonstration purposes only. Always consult a professional
financial advisor before making personal financial decisions.
| Although the information displayed is believed to be accurate, no warranties or representations are made of any kind. |
| RE/MAX QUINTE JOHN BARRY REALTY LTD. |
|
|

Dir:
1-866-382-2968
Bus:
416-548-7854
Fax:
416-981-7184
| Book Showing | Email a Friend |
Jump To:
At a Glance:
| Type: | Com - Commercial/Retail |
| Area: | Hastings |
| Municipality: | Stirling-Rawdon |
| Approximate Age: | 100+ |
| Tax: | $5,400 |
| Baths: | 2 |
Locatin Map:
Payment Calculator:
- Color Examples
- Green
- Black and Gold
- Dark Navy Blue And Gold
- Cyan
- Black
- Purple
- Gray
- Blue and Black
- Orange and Black
- Red
- Magenta
- Gold
- Device Examples

